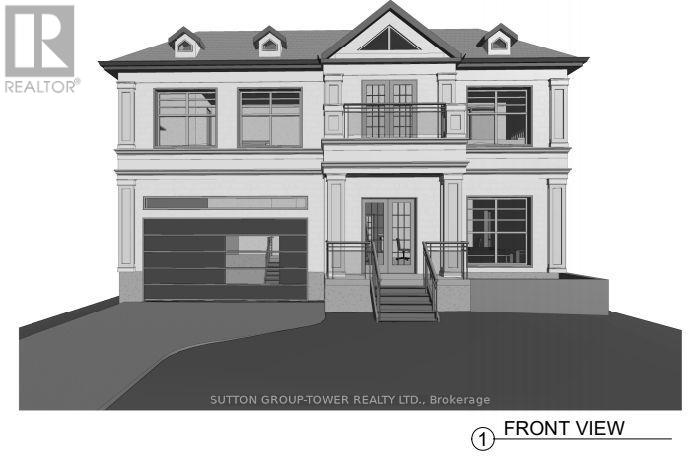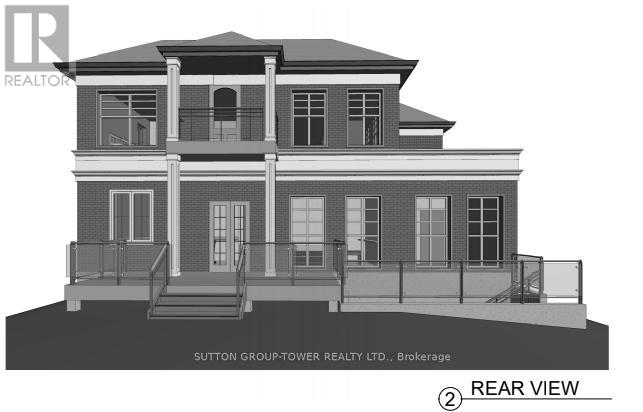6 Bedroom
2 Bathroom
Fireplace
Forced Air
$1,299,000
Welcome To A Rare Opportunity To Investors & Renovators Or Rebuild Your Dream House On A Spectacular 50x150 Deep Lot. Home Is Situated On A Quite Dead-End Street Surrounded By Large Home. The Possibilities Are Endless. It Is A Private Sought-After Neighbourhood Close To Waterfront Community, Bluffers Park, Yacht Club, Natural Trails, Beaches And 15 Mins Drive To Downtown. The Set Of Permit Drawings Are Ready, Wide Concept Of Floor Plans & Well-Designed Spatial Planning For Room Allowing For Efficient Movement And Functionality. These Drawings Provide A Birds Eye View Of A Structure, Detailing The Layout, Dimensions, And Spatial Large Ventilation & Good Faade Design Evaluates The House Value In Higher Price (id:47351)
Property Details
|
MLS® Number
|
E8264256 |
|
Property Type
|
Single Family |
|
Community Name
|
Cliffcrest |
|
Amenities Near By
|
Beach, Schools |
|
Features
|
Cul-de-sac |
|
Parking Space Total
|
6 |
Building
|
Bathroom Total
|
2 |
|
Bedrooms Above Ground
|
4 |
|
Bedrooms Below Ground
|
2 |
|
Bedrooms Total
|
6 |
|
Basement Development
|
Partially Finished |
|
Basement Type
|
N/a (partially Finished) |
|
Construction Style Attachment
|
Detached |
|
Exterior Finish
|
Brick, Stucco |
|
Fireplace Present
|
Yes |
|
Heating Fuel
|
Natural Gas |
|
Heating Type
|
Forced Air |
|
Stories Total
|
1 |
|
Type
|
House |
Parking
Land
|
Acreage
|
No |
|
Land Amenities
|
Beach, Schools |
|
Size Irregular
|
50 X 150 Ft |
|
Size Total Text
|
50 X 150 Ft |
Rooms
| Level |
Type |
Length |
Width |
Dimensions |
|
Basement |
Recreational, Games Room |
3.3 m |
7.21 m |
3.3 m x 7.21 m |
|
Basement |
Bathroom |
3.29 m |
1.88 m |
3.29 m x 1.88 m |
|
Basement |
Utility Room |
2.35 m |
5.7 m |
2.35 m x 5.7 m |
|
Basement |
Bedroom |
6.93 m |
3.28 m |
6.93 m x 3.28 m |
|
Main Level |
Living Room |
3.54 m |
7.02 m |
3.54 m x 7.02 m |
|
Main Level |
Kitchen |
3.32 m |
2.8 m |
3.32 m x 2.8 m |
|
Main Level |
Bedroom |
3.32 m |
3.47 m |
3.32 m x 3.47 m |
|
Main Level |
Bedroom |
3.33 m |
3.61 m |
3.33 m x 3.61 m |
|
Main Level |
Bathroom |
3.37 m |
2.02 m |
3.37 m x 2.02 m |
https://www.realtor.ca/real-estate/26791816/5-larwood-blvd-toronto-cliffcrest




