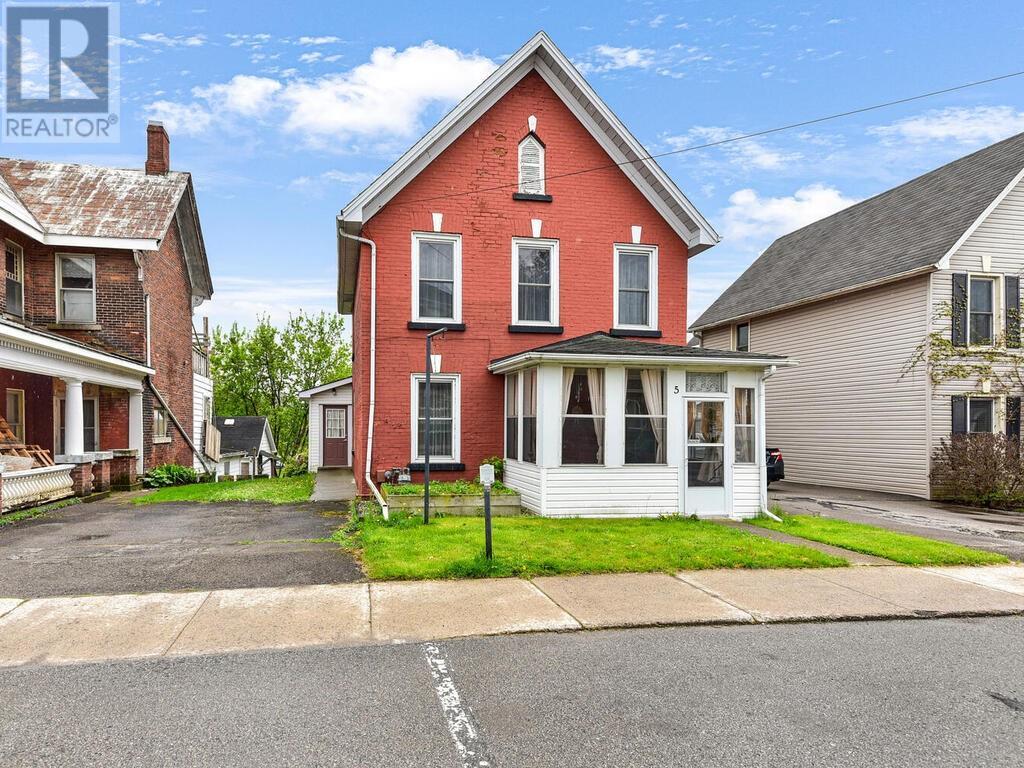5 Bedroom
2 Bathroom
Central Air Conditioning
Forced Air
$329,900
This 2000+sq ft, all brick, 2 Storey house has 5 beds, 2 baths and is located all within walking distance to downtown shopping, restaurants and waterfront. This home use to be and could be easily changed to a up and down unit, collecting rent to help pay the mortgage. You enter the covered veranda that is a great spot to hang out after work, front door leads you into a large foyer where a French door takes you into a large LR, DR and kitchen with a storage area behind that houses the dryer. The door off the DR opens to a 3 pc bath and has a door that leads to a bedroom, office or Den with a separate outside entrance, endless possibilities. Head to the upper level to find 4 bedrooms,4 pc bath, but that is not all, another door takes you to the attic that could be another living space, 3 windows give you lots of natural light. This house is larger than it looks and awaits you to call it HOME. Call to book your showing now. (id:47351)
Property Details
|
MLS® Number
|
1391790 |
|
Property Type
|
Single Family |
|
Neigbourhood
|
Downtown |
|
Amenities Near By
|
Public Transit, Recreation Nearby, Shopping, Water Nearby |
|
Easement
|
Right Of Way |
|
Parking Space Total
|
2 |
Building
|
Bathroom Total
|
2 |
|
Bedrooms Above Ground
|
5 |
|
Bedrooms Total
|
5 |
|
Appliances
|
Refrigerator, Dryer, Stove, Washer |
|
Basement Development
|
Unfinished |
|
Basement Features
|
Low |
|
Basement Type
|
Unknown (unfinished) |
|
Constructed Date
|
1900 |
|
Construction Style Attachment
|
Detached |
|
Cooling Type
|
Central Air Conditioning |
|
Exterior Finish
|
Brick |
|
Flooring Type
|
Carpeted |
|
Foundation Type
|
Stone |
|
Heating Fuel
|
Natural Gas |
|
Heating Type
|
Forced Air |
|
Stories Total
|
2 |
|
Size Exterior
|
2000 Sqft |
|
Type
|
House |
|
Utility Water
|
Municipal Water |
Parking
Land
|
Acreage
|
No |
|
Land Amenities
|
Public Transit, Recreation Nearby, Shopping, Water Nearby |
|
Sewer
|
Municipal Sewage System |
|
Size Depth
|
85 Ft |
|
Size Frontage
|
35 Ft ,7 In |
|
Size Irregular
|
35.59 Ft X 85 Ft |
|
Size Total Text
|
35.59 Ft X 85 Ft |
|
Zoning Description
|
Residential |
Rooms
| Level |
Type |
Length |
Width |
Dimensions |
|
Second Level |
Primary Bedroom |
|
|
10'9" x 14'5" |
|
Second Level |
Bedroom |
|
|
11'1" x 12'7" |
|
Second Level |
Bedroom |
|
|
7'6" x 12'5" |
|
Second Level |
Bedroom |
|
|
7'8" x 11'1" |
|
Second Level |
4pc Bathroom |
|
|
5'10" x 8'3" |
|
Main Level |
Foyer |
|
|
6'9" x 9'3" |
|
Main Level |
Living Room |
|
|
13'5" x 13'10" |
|
Main Level |
Kitchen |
|
|
12'4" x 13'7" |
|
Main Level |
Laundry Room |
|
|
7'10" x 12'4" |
|
Main Level |
3pc Bathroom |
|
|
4'11" x 7'5" |
|
Main Level |
Bedroom |
|
|
11'9" x 14'10" |
|
Main Level |
Sunroom |
|
|
7'7" x 11'11" |
|
Main Level |
Dining Room |
|
|
12'5" x 17'5" |
https://www.realtor.ca/real-estate/26902584/5-halliday-street-brockville-downtown




























































