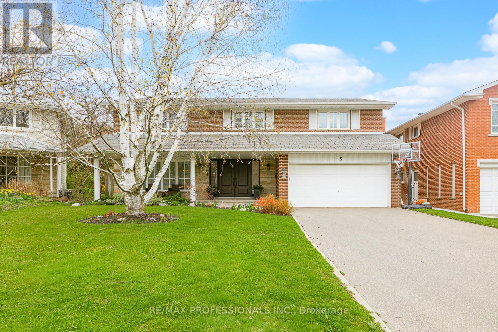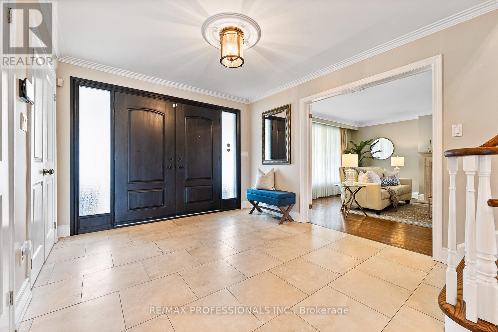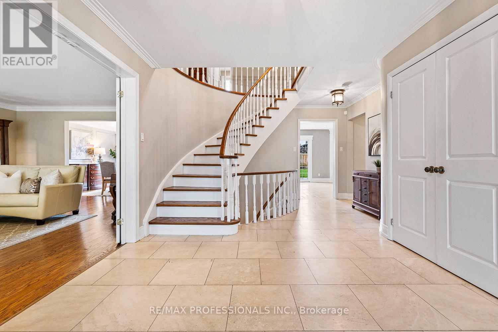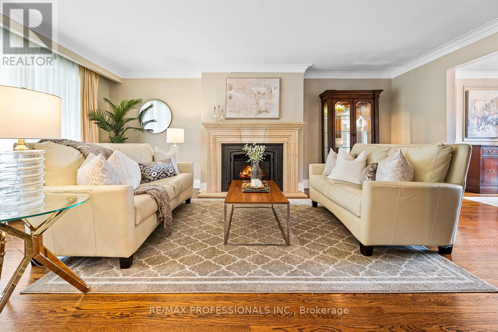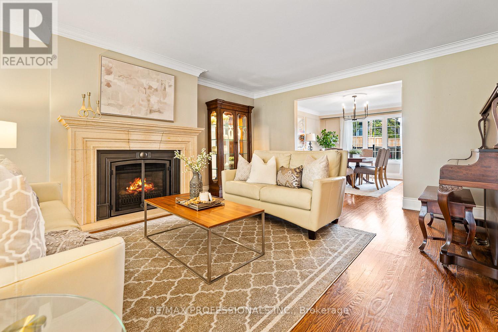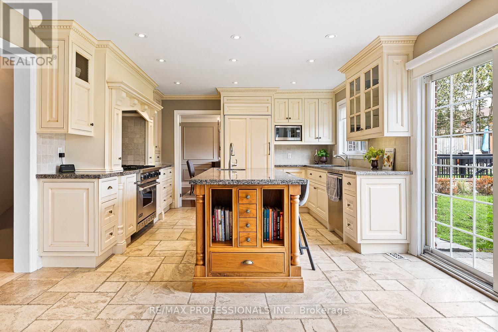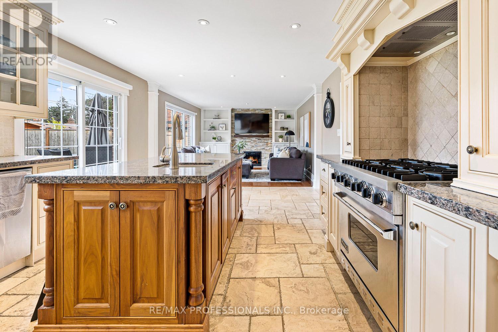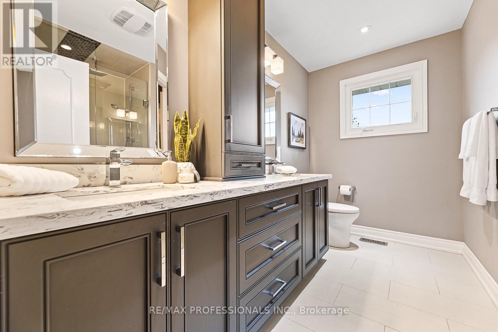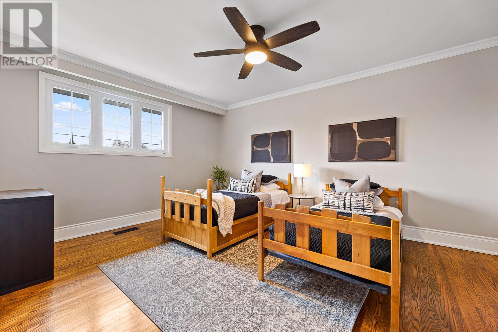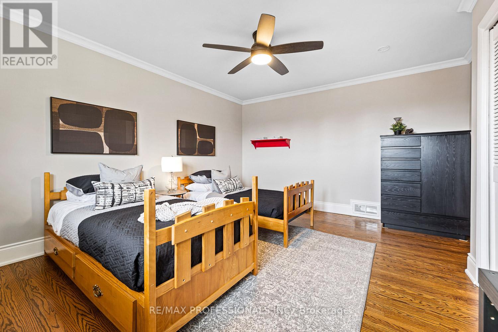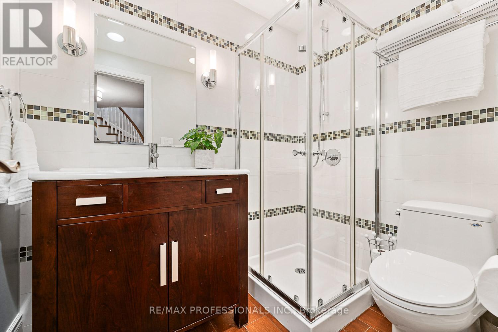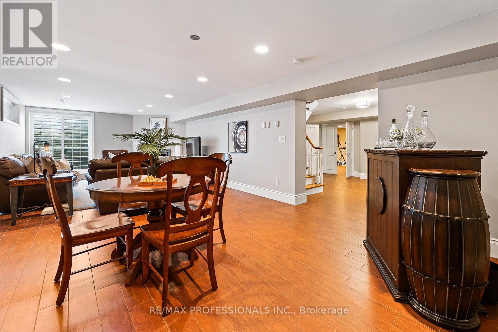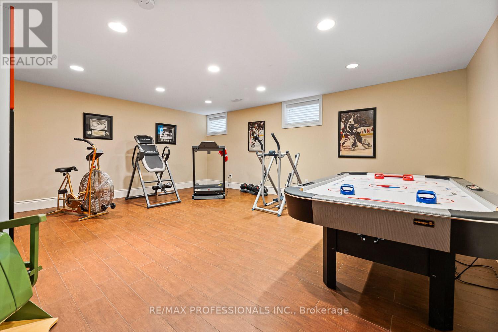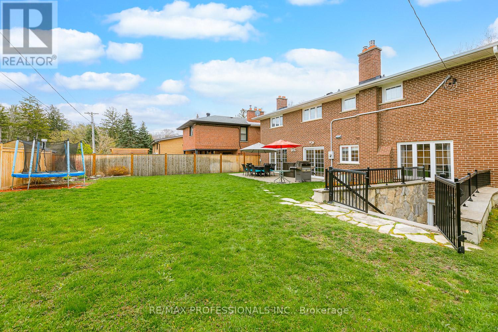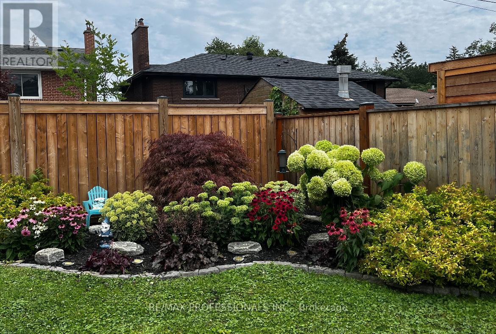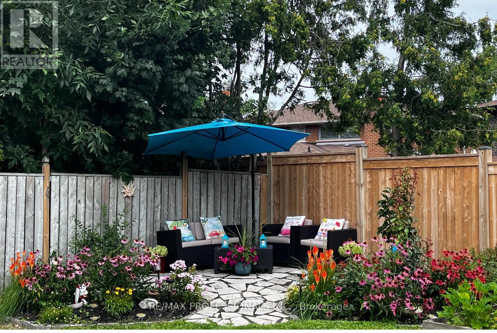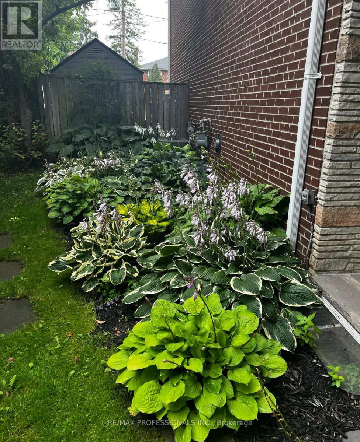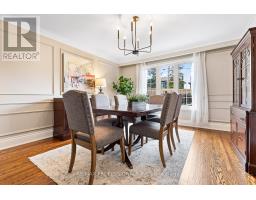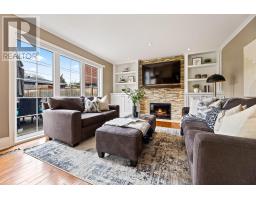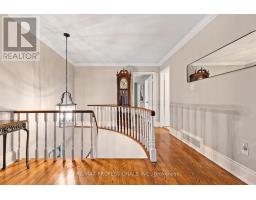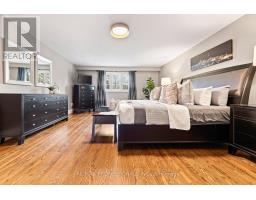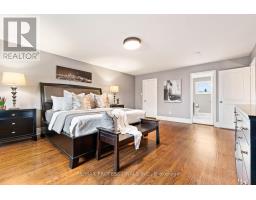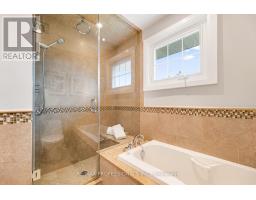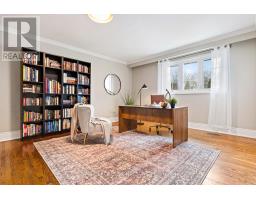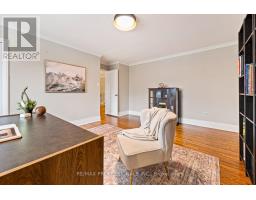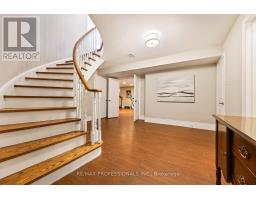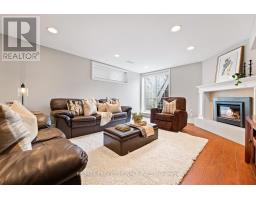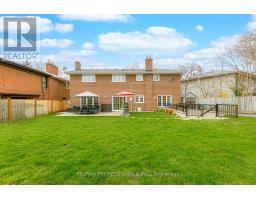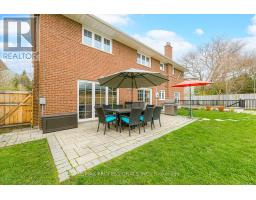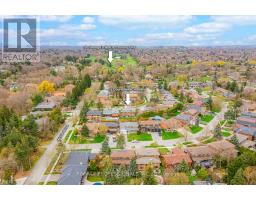$2,880,000
Located in the coveted North Drive neighborhood, this 2-storey property is the first 5-bedroom available for purchase on Courtsfield Crescent in years! Surrounded by multi-million-dollar estates, reputable schools, 10mins from airport, 20mins from downtown, steps from multiple TTC routes, prestigious golf clubs, Humbertown Shopping Centre, James Gardens and beautiful nature trails - location checks off all boxes! The double door grand entrance with limestone flooring allows for guests to feel welcome the minute they enter the house. Updated kitchen with high end appliances, family room with fireplace surrounded by built-ins, walkout to back patio with gas BBQ hook-up, formal dining and living room (gas fireplace) are all great features for entertaining. Main level laundry. The large primary room allows for an escape from day-to-day pressures, while not taking away from the upper floor plan and spacious bedrooms. Finished basement with heated floors, Rec room (gas fireplace), exercise room, walk-up, full bathroom and a ton of storage. A MUST SEE! **** EXTRAS **** Irrigation system, outdoor shed, gated walk-up, bathrooms updated within last 5yrs (id:47351)
Open House
This property has open houses!
2:00 pm
Ends at:4:00 pm
2:00 pm
Ends at:4:00 pm
Property Details
| MLS® Number | W8271202 |
| Property Type | Single Family |
| Community Name | Edenbridge-Humber Valley |
| Amenities Near By | Park, Place Of Worship, Public Transit |
| Community Features | School Bus |
| Parking Space Total | 6 |
Building
| Bathroom Total | 4 |
| Bedrooms Above Ground | 5 |
| Bedrooms Total | 5 |
| Basement Development | Finished |
| Basement Features | Walk Out |
| Basement Type | N/a (finished) |
| Construction Style Attachment | Detached |
| Cooling Type | Central Air Conditioning |
| Exterior Finish | Brick |
| Fireplace Present | Yes |
| Heating Fuel | Natural Gas |
| Heating Type | Forced Air |
| Stories Total | 2 |
| Type | House |
Parking
| Attached Garage |
Land
| Acreage | No |
| Land Amenities | Park, Place Of Worship, Public Transit |
| Size Irregular | 55.54 X 118 Ft |
| Size Total Text | 55.54 X 118 Ft |
Rooms
| Level | Type | Length | Width | Dimensions |
|---|---|---|---|---|
| Lower Level | Exercise Room | 4.97 m | 5.96 m | 4.97 m x 5.96 m |
| Lower Level | Recreational, Games Room | 4.23 m | 9.8 m | 4.23 m x 9.8 m |
| Lower Level | Utility Room | 4.25 m | 3.94 m | 4.25 m x 3.94 m |
| Main Level | Kitchen | 5.78 m | 3.94 m | 5.78 m x 3.94 m |
| Main Level | Family Room | 4.36 m | 3.94 m | 4.36 m x 3.94 m |
| Main Level | Dining Room | 3.86 m | 3.94 m | 3.86 m x 3.94 m |
| Main Level | Living Room | 4.57 m | 5.97 m | 4.57 m x 5.97 m |
| Upper Level | Primary Bedroom | 4.57 m | 5 m | 4.57 m x 5 m |
| Upper Level | Bedroom 2 | 3.32 m | 2.96 m | 3.32 m x 2.96 m |
| Upper Level | Bedroom 3 | 4.62 m | 4.57 m | 4.62 m x 4.57 m |
| Upper Level | Bedroom 4 | 4.62 m | 5.34 m | 4.62 m x 5.34 m |
| Upper Level | Bedroom 5 | 4.81 m | 3.5 m | 4.81 m x 3.5 m |
https://www.realtor.ca/real-estate/26802221/5-courtsfield-cres-toronto-edenbridge-humber-valley
