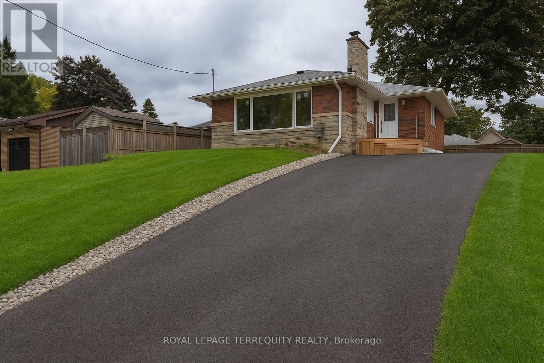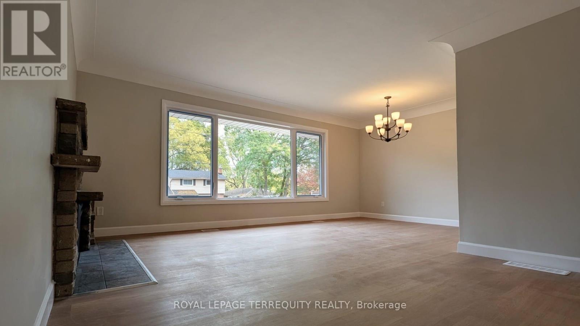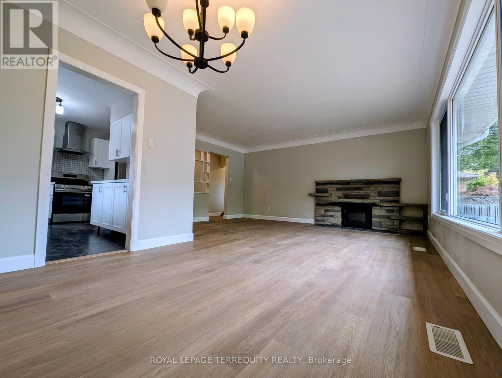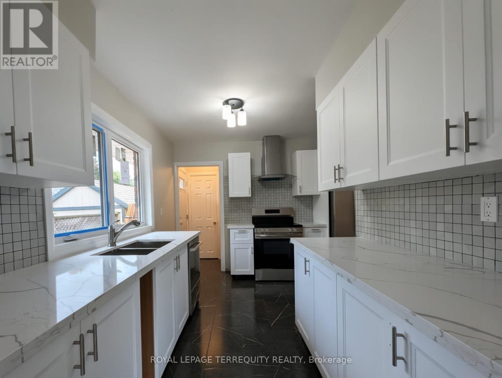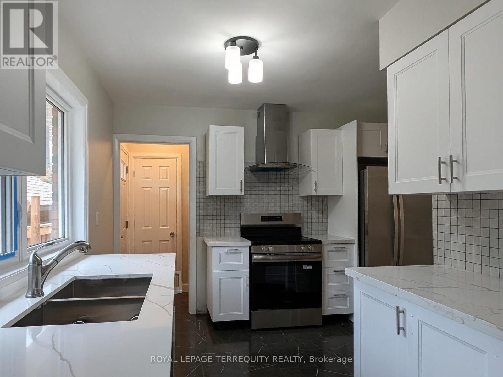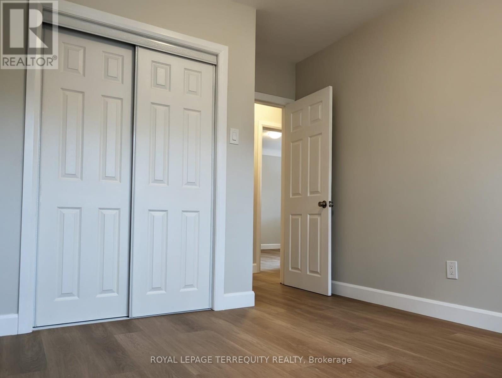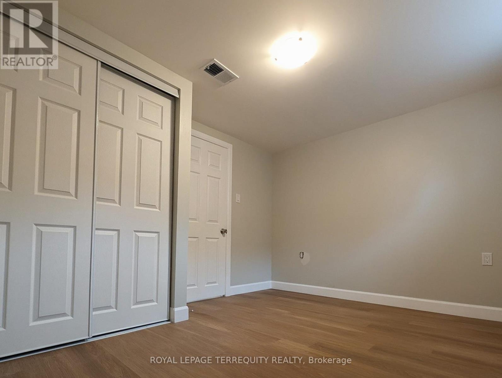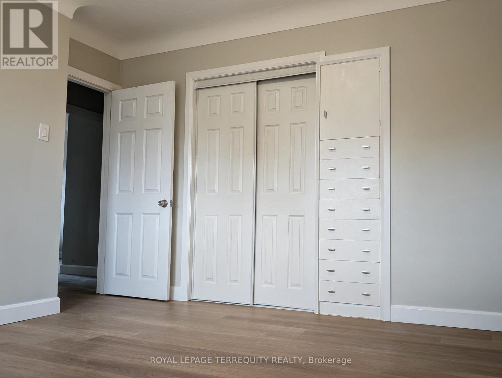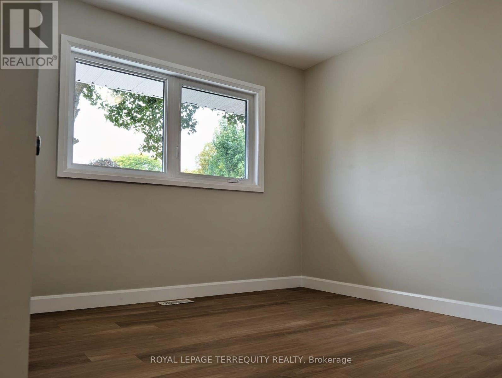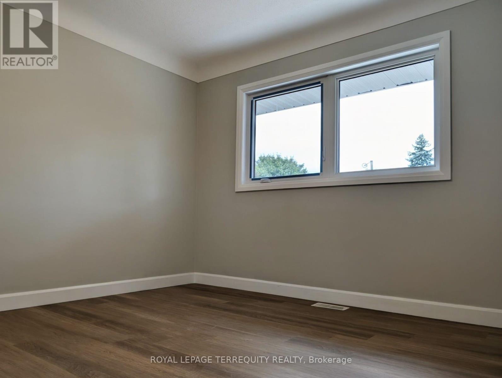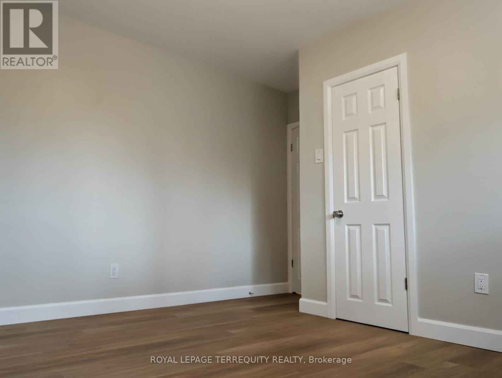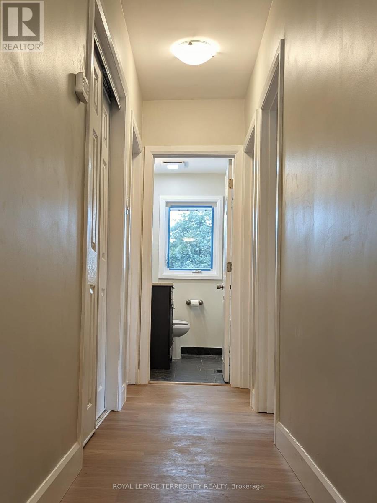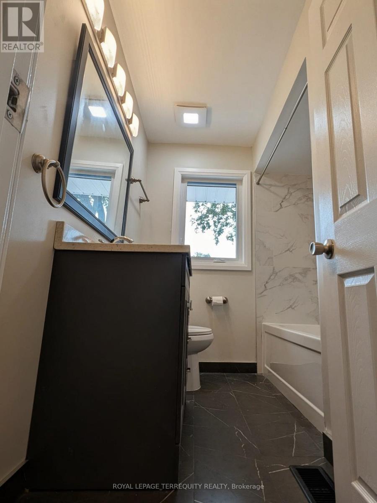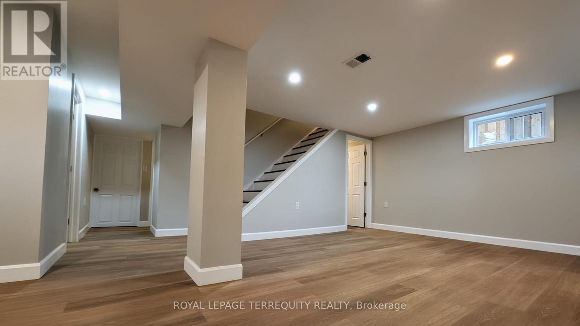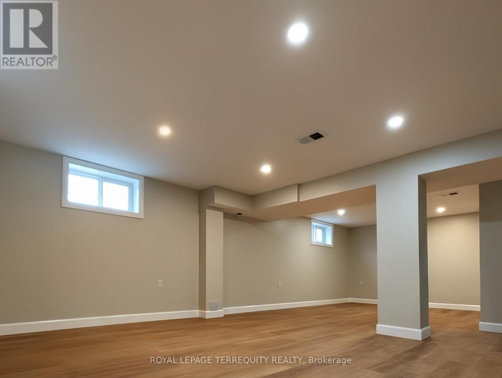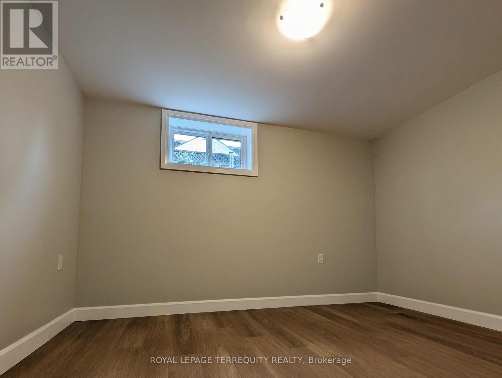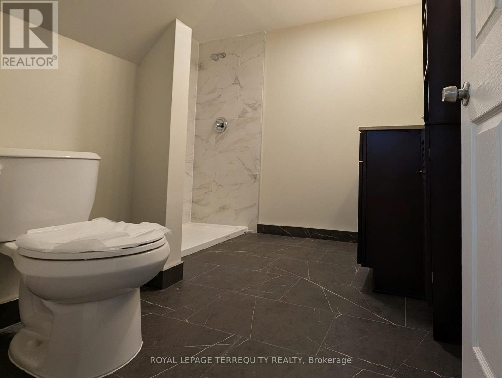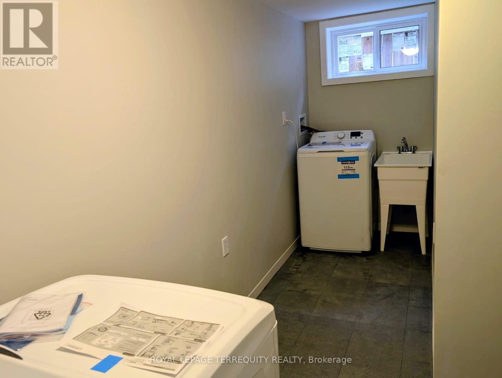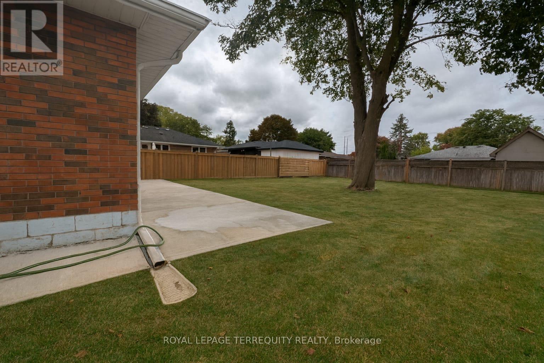4 Bedroom
2 Bathroom
2,000 - 2,500 ft2
Bungalow
Fireplace
Central Air Conditioning
Forced Air
$3,950 Monthly
Welcome to this beautifully updated bungalow in the heart of University Gardens, Dundas. This thoughtfully redesigned and fully renovated 3+1 bedroom, 2-bathroom home combines modern upgrades with timeless comfort. The main floor features a bright living room with oversized windows and a cozy electric fireplace, along with a modern kitchen that includes stainless steel appliances, quartz countertops, and new cabinetry. The home has been enhanced with new windows, doors, and fresh flooring throughout. The whole house has been freshly painted. The fully finished basement offers an additional bedroom, a full bathroom, laundry, a large recreation room, a storage room, and a cold cellar. Outside, you can enjoy a landscaped backyard with a patio, as well as parking for up to three vehicles in the driveway. Ideally located, this home is just minutes from McMaster University, McMaster Hospital, Highway 403, University Plaza, downtown Dundas, schools, and public transit. Rental application, credit report, letter of employment, proof of income, and references are required. Tenant is responsible for utilities. No smoking permitted. (id:47351)
Property Details
|
MLS® Number
|
X12460390 |
|
Property Type
|
Single Family |
|
Community Name
|
Dundas |
|
Features
|
Carpet Free |
|
Parking Space Total
|
3 |
Building
|
Bathroom Total
|
2 |
|
Bedrooms Above Ground
|
3 |
|
Bedrooms Below Ground
|
1 |
|
Bedrooms Total
|
4 |
|
Amenities
|
Fireplace(s) |
|
Appliances
|
Dishwasher, Dryer, Stove, Washer, Refrigerator |
|
Architectural Style
|
Bungalow |
|
Basement Development
|
Finished |
|
Basement Features
|
Walk Out |
|
Basement Type
|
N/a (finished) |
|
Construction Style Attachment
|
Detached |
|
Cooling Type
|
Central Air Conditioning |
|
Exterior Finish
|
Brick |
|
Fireplace Present
|
Yes |
|
Foundation Type
|
Brick |
|
Heating Fuel
|
Natural Gas |
|
Heating Type
|
Forced Air |
|
Stories Total
|
1 |
|
Size Interior
|
2,000 - 2,500 Ft2 |
|
Type
|
House |
|
Utility Water
|
Municipal Water |
Parking
Land
|
Acreage
|
No |
|
Sewer
|
Sanitary Sewer |
Rooms
| Level |
Type |
Length |
Width |
Dimensions |
|
Basement |
Family Room |
4.3 m |
8.5 m |
4.3 m x 8.5 m |
|
Basement |
Bedroom |
3 m |
3.5 m |
3 m x 3.5 m |
|
Main Level |
Living Room |
5.1 m |
6.09 m |
5.1 m x 6.09 m |
|
Main Level |
Kitchen |
3.96 m |
3 m |
3.96 m x 3 m |
|
Main Level |
Primary Bedroom |
4.26 m |
3.3 m |
4.26 m x 3.3 m |
|
Main Level |
Bedroom |
3.3 m |
3.6 m |
3.3 m x 3.6 m |
|
Main Level |
Bedroom |
2.7 m |
1.8 m |
2.7 m x 1.8 m |
https://www.realtor.ca/real-estate/28985443/5-bertram-drive-hamilton-dundas-dundas
