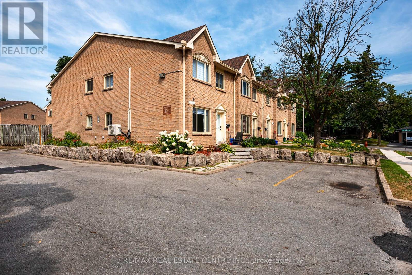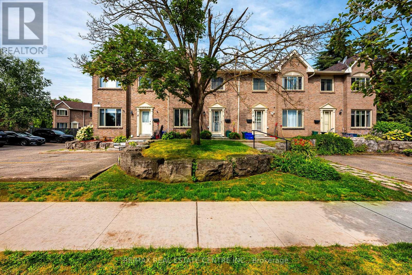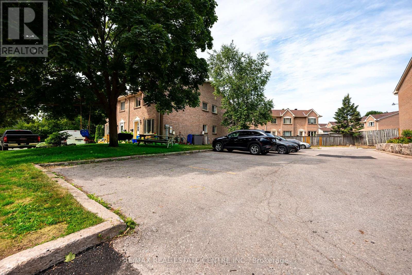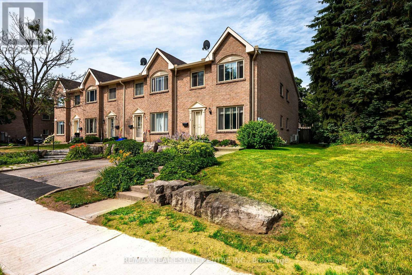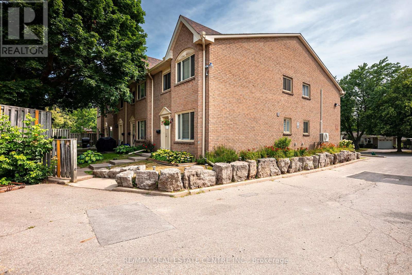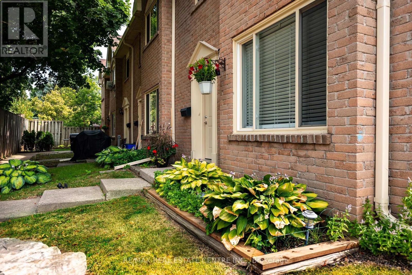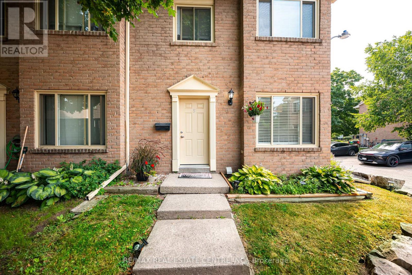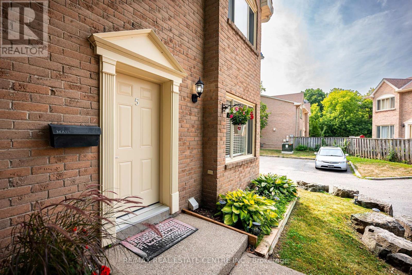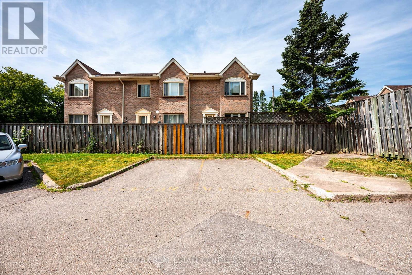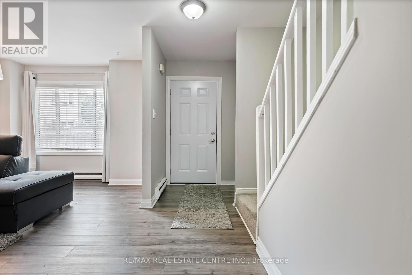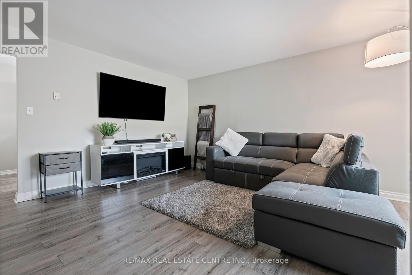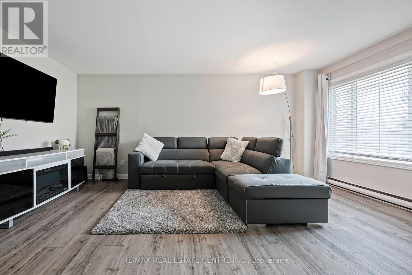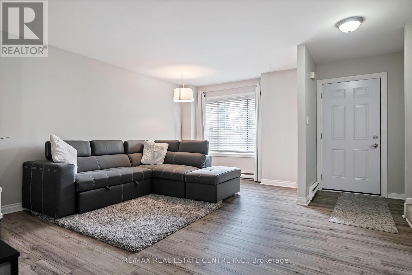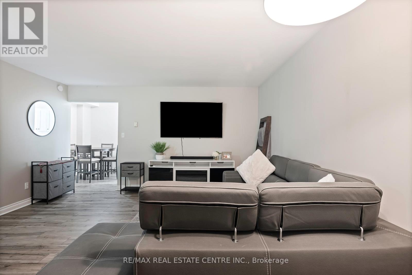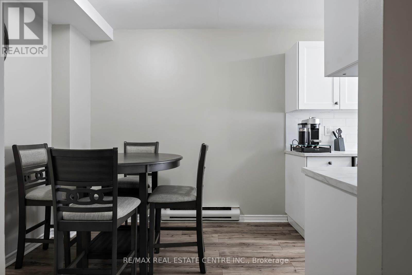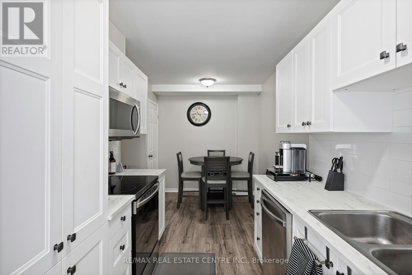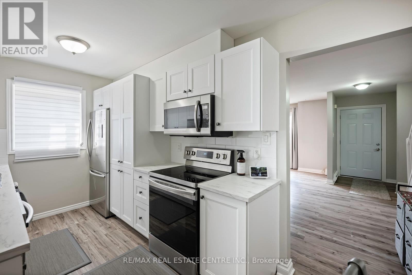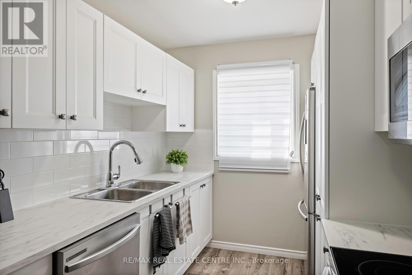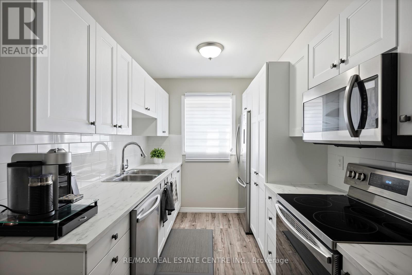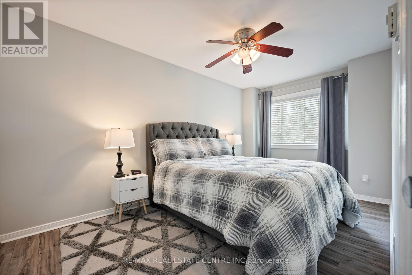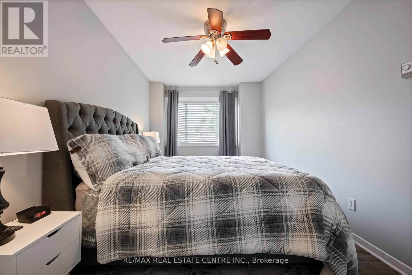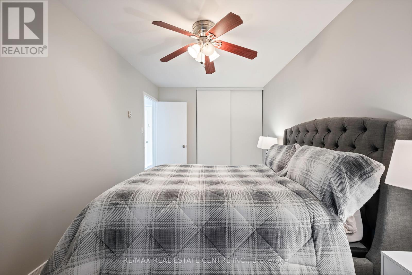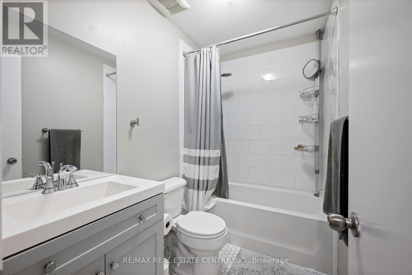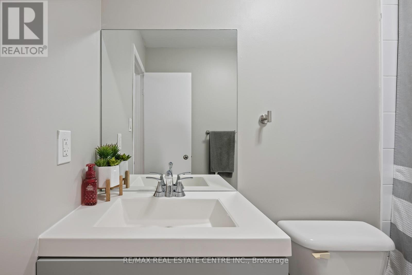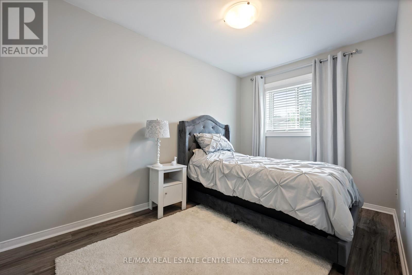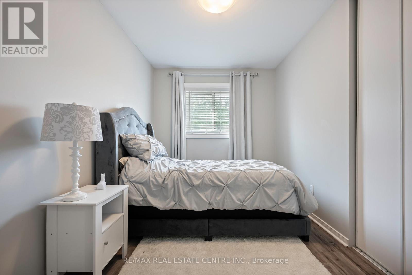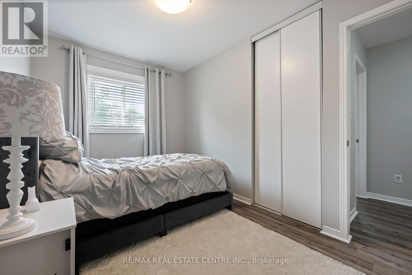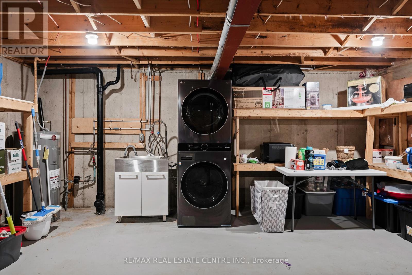5 - 2 Cedar Drive Orangeville, Ontario L9W 2X6
$529,987Maintenance, Common Area Maintenance, Insurance, Parking
$320 Monthly
Maintenance, Common Area Maintenance, Insurance, Parking
$320 MonthlyWelcome to 2 Cedar Drive, Unit 5a well-maintained end-unit townhome ideal for first-time homebuyers and those seeking functionality and affordability. This practical home offers 3 bedrooms, 1 bathroom, and a thoughtfully designed layout maximizing space and ease of living. Enjoy a refreshed interior that's been carefully maintained, complemented by exceptionally low utility costs, averaging only about $100 monthly for water and hydro. Maintenance fees conveniently include snow removal, grass cutting, and all exterior upkeep, simplifying your lifestyle and giving you peace of mind. Two side-by-side parking spaces offer added convenience, making daily routines smooth and stress-free. Situated in an excellent location, you'll appreciate being within walking distance of schools and parks, with quick access to downtown Orangeville, the bypass, and Highway 10, ideal for commuting. 2 Cedar Drive, Unit 5, offers practical comfort in a highly accessible location. (id:47351)
Property Details
| MLS® Number | W12307144 |
| Property Type | Single Family |
| Community Name | Orangeville |
| Amenities Near By | Hospital, Park, Place Of Worship, Schools |
| Community Features | Pet Restrictions, Community Centre |
| Equipment Type | Water Heater |
| Parking Space Total | 2 |
| Rental Equipment Type | Water Heater |
Building
| Bathroom Total | 1 |
| Bedrooms Above Ground | 3 |
| Bedrooms Total | 3 |
| Appliances | Dishwasher, Dryer, Microwave, Range, Stove, Washer, Refrigerator |
| Basement Type | Full |
| Exterior Finish | Brick |
| Flooring Type | Vinyl |
| Heating Fuel | Electric |
| Heating Type | Baseboard Heaters |
| Stories Total | 2 |
| Size Interior | 1,000 - 1,199 Ft2 |
| Type | Row / Townhouse |
Parking
| No Garage |
Land
| Acreage | No |
| Land Amenities | Hospital, Park, Place Of Worship, Schools |
Rooms
| Level | Type | Length | Width | Dimensions |
|---|---|---|---|---|
| Second Level | Primary Bedroom | 4.7 m | 2.7 m | 4.7 m x 2.7 m |
| Second Level | Bedroom 2 | 3.7 m | 2.4 m | 3.7 m x 2.4 m |
| Second Level | Bedroom 3 | 2.4 m | 2.4 m | 2.4 m x 2.4 m |
| Main Level | Kitchen | 5.5 m | 2.4 m | 5.5 m x 2.4 m |
| Main Level | Dining Room | 5.1 m | 3.3 m | 5.1 m x 3.3 m |
| Main Level | Living Room | 5.1 m | 3.3 m | 5.1 m x 3.3 m |
https://www.realtor.ca/real-estate/28653382/5-2-cedar-drive-orangeville-orangeville
