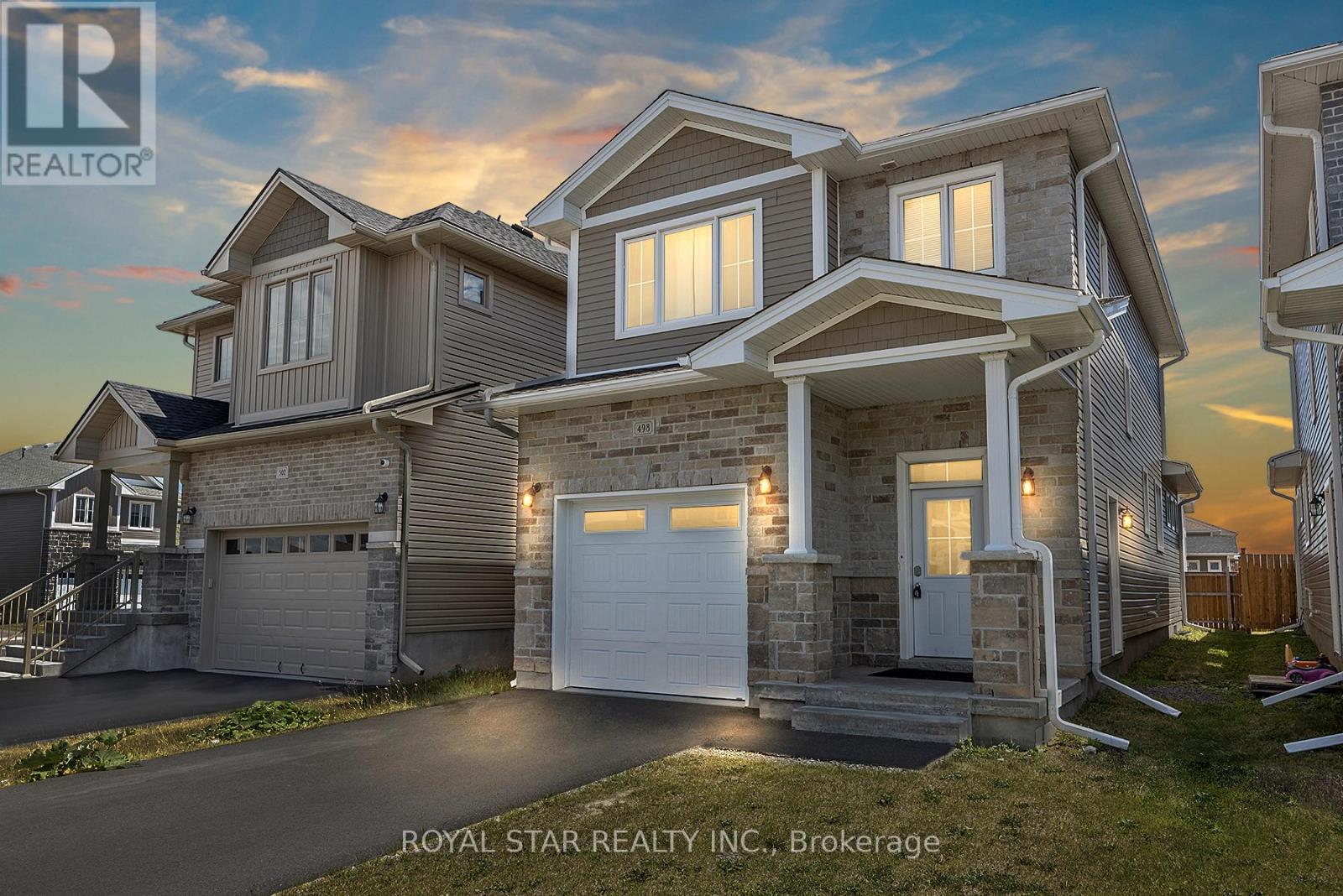3 Bedroom
3 Bathroom
1,100 - 1,500 ft2
Central Air Conditioning
Forced Air
$649,900
Most Prestigious Woodhaven Community 05 Years Detached Home With 3 Bedrooms, 9' Ft Ceiling On Main Floor And 10 Pot Lights, Laminate Flooring On Great Room, Dining And Kitchen, Brushed Nicked Hardwood & Lighting Colonial Interior Door, 51/2" Base, 23/4" Casing, Master Bedroom With Ensuite & W/C Stainless Steel Appliances. Freshly Painted. Island In The Kitchen. Separate Entrance To The Basement By The Builder. Very Clean Gem House With No Walkway. (id:47351)
Property Details
|
MLS® Number
|
X12316097 |
|
Property Type
|
Single Family |
|
Community Name
|
City Northwest |
|
Parking Space Total
|
3 |
Building
|
Bathroom Total
|
3 |
|
Bedrooms Above Ground
|
3 |
|
Bedrooms Total
|
3 |
|
Age
|
0 To 5 Years |
|
Appliances
|
Central Vacuum, Dryer, Stove, Washer, Refrigerator |
|
Basement Development
|
Unfinished |
|
Basement Type
|
Full (unfinished) |
|
Construction Style Attachment
|
Detached |
|
Cooling Type
|
Central Air Conditioning |
|
Exterior Finish
|
Vinyl Siding, Cedar Siding |
|
Flooring Type
|
Laminate |
|
Foundation Type
|
Block |
|
Half Bath Total
|
1 |
|
Heating Fuel
|
Natural Gas |
|
Heating Type
|
Forced Air |
|
Stories Total
|
2 |
|
Size Interior
|
1,100 - 1,500 Ft2 |
|
Type
|
House |
|
Utility Water
|
Municipal Water |
Parking
Land
|
Acreage
|
No |
|
Sewer
|
Sanitary Sewer |
|
Size Depth
|
105 Ft |
|
Size Frontage
|
30 Ft |
|
Size Irregular
|
30 X 105 Ft |
|
Size Total Text
|
30 X 105 Ft|under 1/2 Acre |
Rooms
| Level |
Type |
Length |
Width |
Dimensions |
|
Second Level |
Primary Bedroom |
3.81 m |
3.54 m |
3.81 m x 3.54 m |
|
Second Level |
Bedroom 2 |
3.51 m |
3.09 m |
3.51 m x 3.09 m |
|
Second Level |
Bedroom 3 |
3.51 m |
3.09 m |
3.51 m x 3.09 m |
|
Second Level |
Laundry Room |
1.82 m |
1.21 m |
1.82 m x 1.21 m |
|
Main Level |
Living Room |
6 m |
4 m |
6 m x 4 m |
|
Main Level |
Dining Room |
3 m |
3.14 m |
3 m x 3.14 m |
|
Main Level |
Kitchen |
4 m |
3.14 m |
4 m x 3.14 m |
|
Main Level |
Bathroom |
2.13 m |
2.13 m |
2.13 m x 2.13 m |
https://www.realtor.ca/real-estate/28672003/498-beth-crescent-kingston-city-northwest-city-northwest








































































