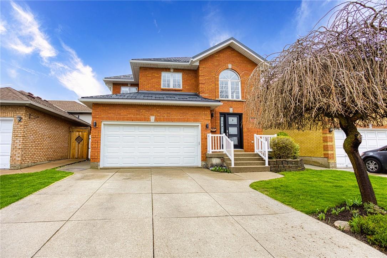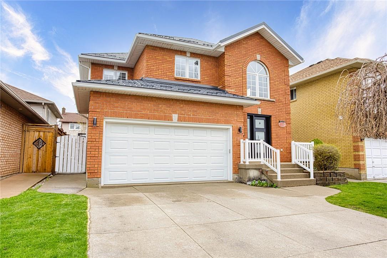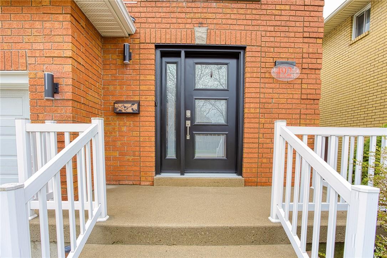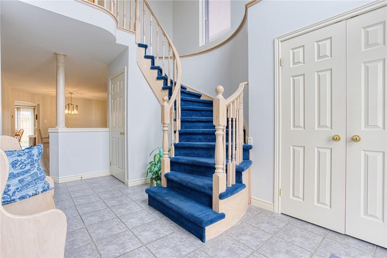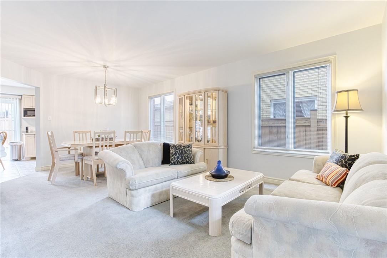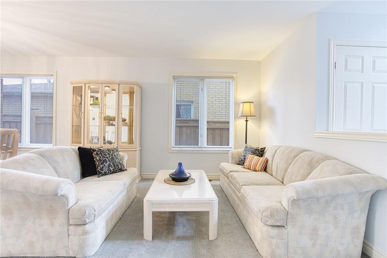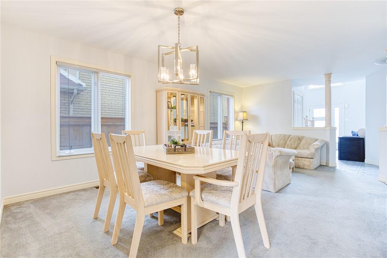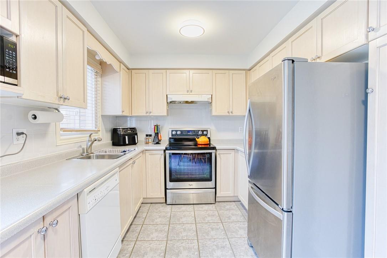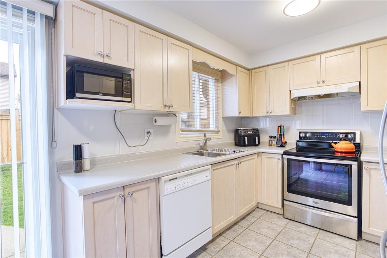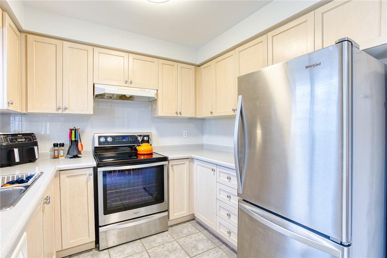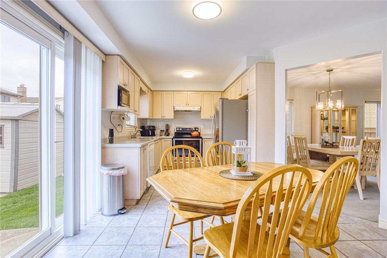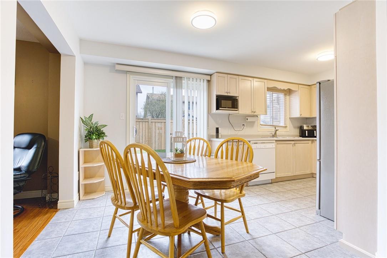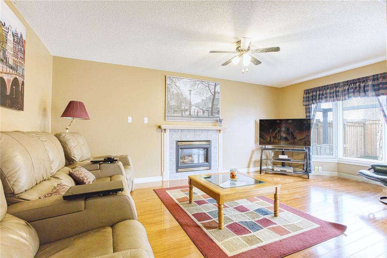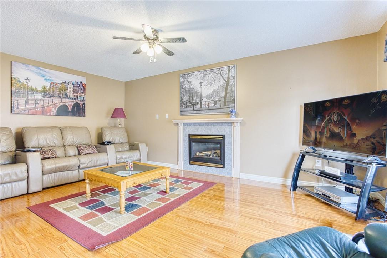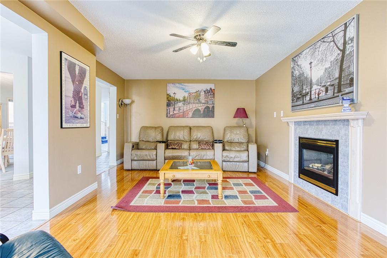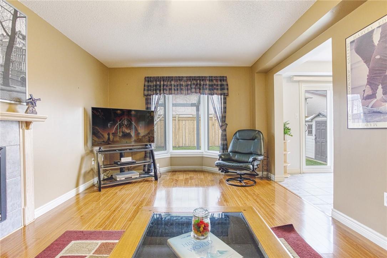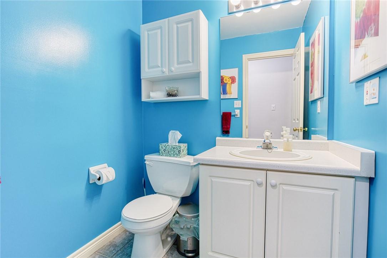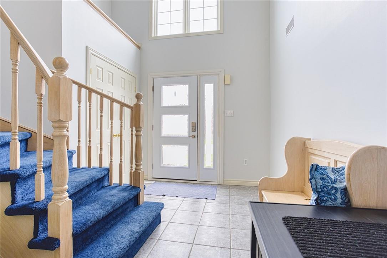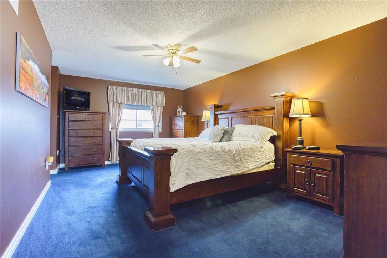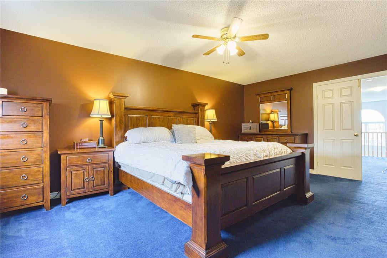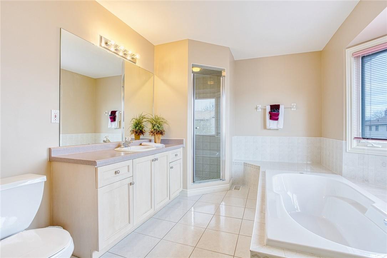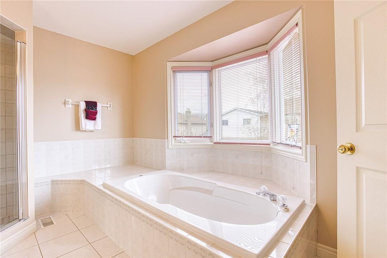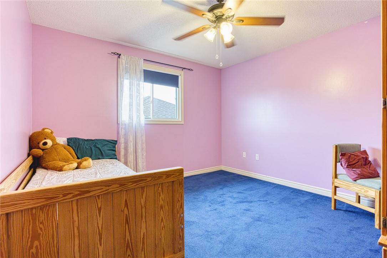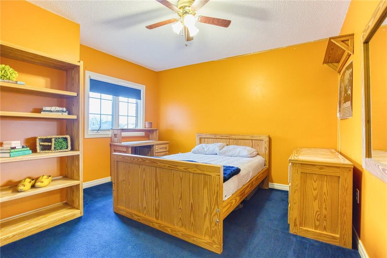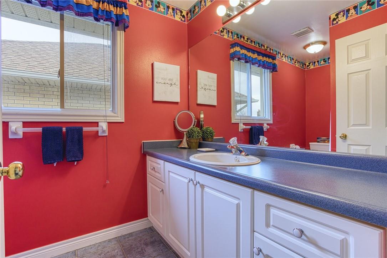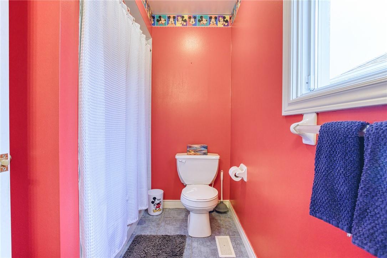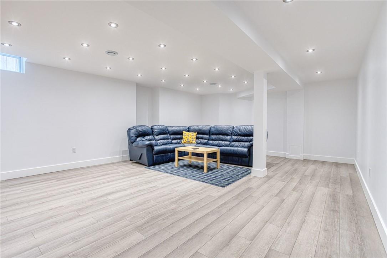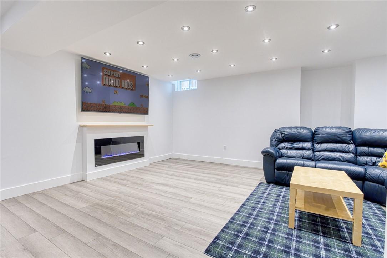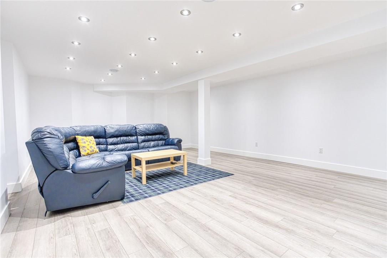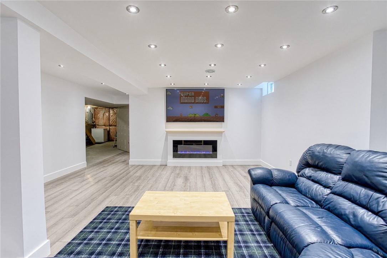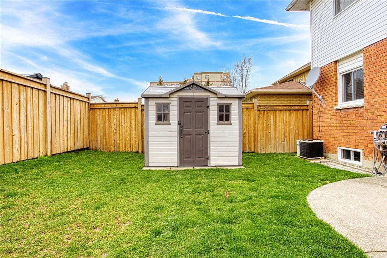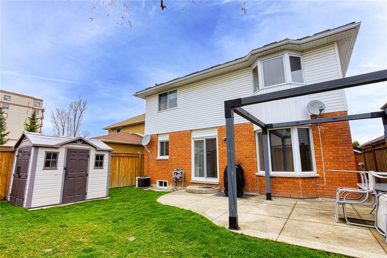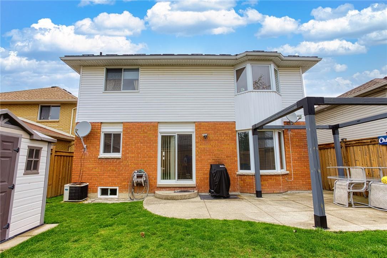4 Bedroom
3 Bathroom
2494 sqft
2 Level
Fireplace
Central Air Conditioning
Forced Air
$925,000
Welcome to 492 Stone Church Road East, Hamilton! Nestled in a serene neighborhood, this immaculately kept home offers a perfect blend of comfort and elegance. Step inside to discover a newly partially finished basement, providing additional space for relaxation or entertainment. The main floor offers a spacious dining room, perfect for hosting gatherings and creating lasting memories with loved ones. The bright living room beckons, bathed in natural light and seamlessly leading into the kitchen, where culinary delights await. With four bedrooms, there's ample space for the whole family to unwind and recharge. The primary ensuite boasts a luxurious jacuzzi tub, offering a tranquil retreat after a long day, while large windows flood the space with natural light, creating a serene ambiance. Outside, a sprawling backyard awaits, offering endless possibilities for outdoor activities and al fresco dining. Whether you're enjoying a morning coffee on the patio or hosting a barbecue with friends, this expansive outdoor oasis is sure to delight. This gem is minutes from the Hamilton Airport, a wide variety of shopping and restaurants, and the Lincoln Alexander parkway. With its blend of modern amenities, spacious living areas, and tranquil surroundings, 492 Stone Church Road East is more than just a home—it's a place where memories are made and cherished for years to come. (id:47351)
Open House
This property has open houses!
Starts at:
2:00 pm
Ends at:
4:00 pm
Property Details
|
MLS® Number
|
H4190993 |
|
Property Type
|
Single Family |
|
Amenities Near By
|
Hospital, Public Transit, Recreation, Schools |
|
Community Features
|
Community Centre |
|
Equipment Type
|
Water Heater |
|
Features
|
Double Width Or More Driveway, Automatic Garage Door Opener |
|
Parking Space Total
|
6 |
|
Rental Equipment Type
|
Water Heater |
Building
|
Bathroom Total
|
3 |
|
Bedrooms Above Ground
|
4 |
|
Bedrooms Total
|
4 |
|
Appliances
|
Dishwasher, Dryer, Refrigerator, Stove, Washer & Dryer, Window Coverings |
|
Architectural Style
|
2 Level |
|
Basement Development
|
Partially Finished |
|
Basement Type
|
Full (partially Finished) |
|
Constructed Date
|
1997 |
|
Construction Style Attachment
|
Detached |
|
Cooling Type
|
Central Air Conditioning |
|
Exterior Finish
|
Aluminum Siding, Brick |
|
Fireplace Fuel
|
Electric,gas |
|
Fireplace Present
|
Yes |
|
Fireplace Type
|
Other - See Remarks,other - See Remarks |
|
Foundation Type
|
Poured Concrete |
|
Half Bath Total
|
1 |
|
Heating Fuel
|
Natural Gas |
|
Heating Type
|
Forced Air |
|
Stories Total
|
2 |
|
Size Exterior
|
2494 Sqft |
|
Size Interior
|
2494 Sqft |
|
Type
|
House |
|
Utility Water
|
Municipal Water |
Parking
Land
|
Acreage
|
No |
|
Land Amenities
|
Hospital, Public Transit, Recreation, Schools |
|
Sewer
|
Municipal Sewage System |
|
Size Depth
|
100 Ft |
|
Size Frontage
|
40 Ft |
|
Size Irregular
|
40.34 X 100.21 |
|
Size Total Text
|
40.34 X 100.21|under 1/2 Acre |
Rooms
| Level |
Type |
Length |
Width |
Dimensions |
|
Second Level |
4pc Bathroom |
|
|
5' 8'' x 10' '' |
|
Second Level |
Bedroom |
|
|
11' '' x 11' 9'' |
|
Second Level |
Bedroom |
|
|
10' 11'' x 11' 7'' |
|
Second Level |
Bedroom |
|
|
17' 6'' x 11' 7'' |
|
Second Level |
4pc Ensuite Bath |
|
|
11' 3'' x 10' 10'' |
|
Second Level |
Primary Bedroom |
|
|
17' 9'' x 18' 11'' |
|
Basement |
Storage |
|
|
12' 6'' x 20' '' |
|
Basement |
Recreation Room |
|
|
18' 5'' x 23' 2'' |
|
Ground Level |
Laundry Room |
|
|
6' 9'' x 8' 8'' |
|
Ground Level |
2pc Bathroom |
|
|
5' 11'' x 5' 1'' |
|
Ground Level |
Family Room |
|
|
14' 2'' x 20' 10'' |
|
Ground Level |
Breakfast |
|
|
7' 8'' x 11' 10'' |
|
Ground Level |
Kitchen |
|
|
9' 8'' x 9' 4'' |
|
Ground Level |
Dining Room |
|
|
11' 10'' x 7' 3'' |
|
Ground Level |
Living Room |
|
|
12' 2'' x 12' 2'' |
|
Ground Level |
Foyer |
|
|
14' 3'' x 15' 5'' |
https://www.realtor.ca/real-estate/26787805/492-stone-church-road-e-hamilton
