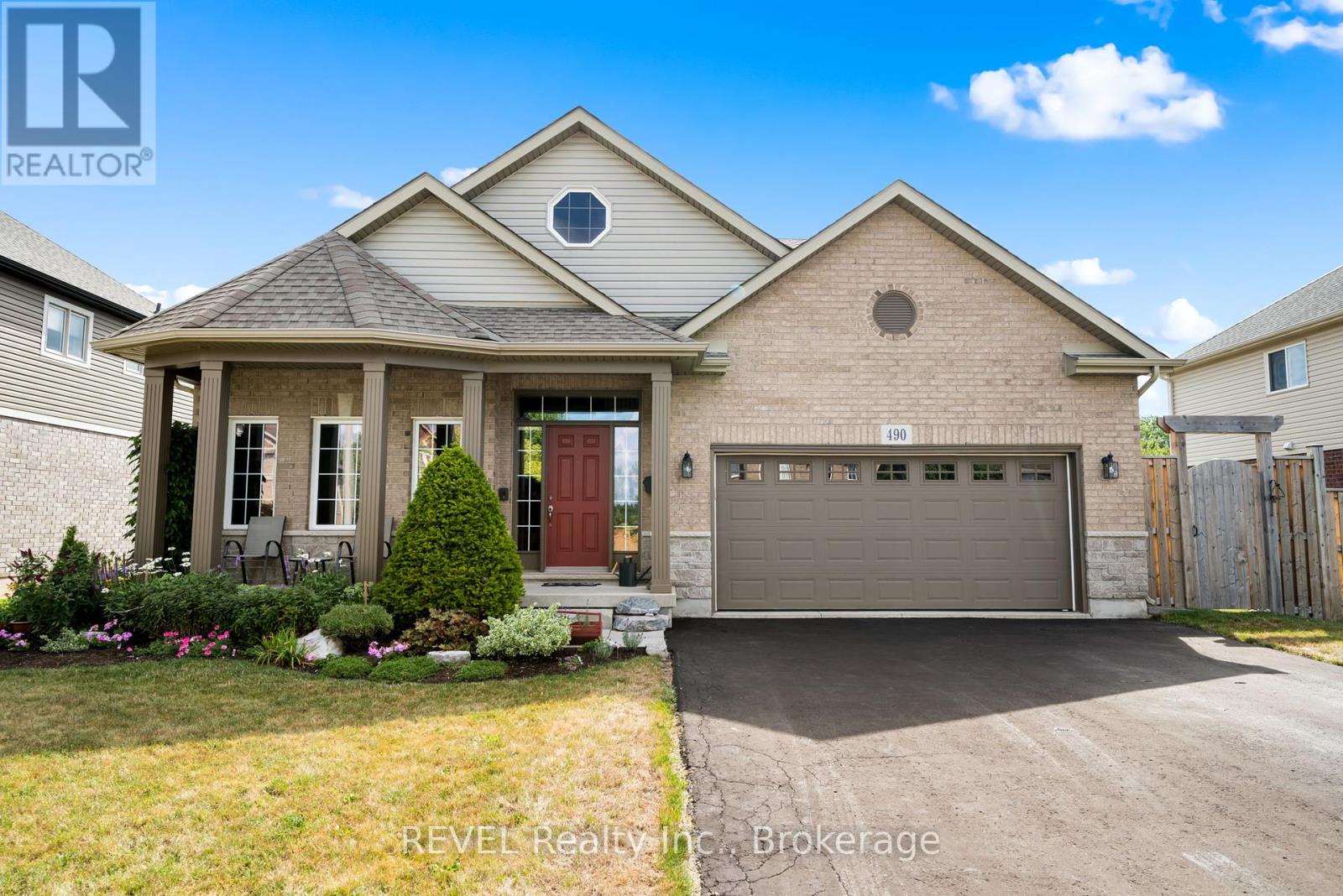5 Bedroom
4 Bathroom
2,000 - 2,500 ft2
Central Air Conditioning, Air Exchanger
Forced Air
$875,000
Check out this meticulously maintained 5-bedroom, 3.5-bath Executive Bungaloft, located in a highly desirable neighborhood close to the charming historic downtown Ridgeway. This great home boasts over 3,600 square feet of finished living space, providing ample room for comfortable living and entertaining.Step inside to discover a bright, open-concept design that seamlessly blends modern elegance with practical functionality. This home is entirely carpet-free, featuring elegant flooring throughout.The chef's kitchen is equipped stainless steel appliances and stunning granite countertops, perfect for culinary enthusiasts.The soaring ceilings enhance the sense of space, while the finished basement offers additional versatility, ideal for family gatherings or personalized recreation. Enjoy the convenience of a double attached oversized garage with side entry and a fully fenced yard, providing both security and privacy. Features such as a security system and a Generac generator ensure peace of mind during unforeseen outages. This home is a pleasure to show. (id:47351)
Property Details
|
MLS® Number
|
X12324794 |
|
Property Type
|
Single Family |
|
Community Name
|
335 - Ridgeway |
|
Equipment Type
|
Water Heater |
|
Features
|
Carpet Free, Sump Pump |
|
Parking Space Total
|
6 |
|
Rental Equipment Type
|
Water Heater |
Building
|
Bathroom Total
|
4 |
|
Bedrooms Above Ground
|
3 |
|
Bedrooms Below Ground
|
2 |
|
Bedrooms Total
|
5 |
|
Appliances
|
Garage Door Opener Remote(s), Central Vacuum, Dishwasher, Dryer, Stove, Washer, Refrigerator |
|
Basement Development
|
Finished |
|
Basement Type
|
N/a (finished) |
|
Construction Style Attachment
|
Detached |
|
Cooling Type
|
Central Air Conditioning, Air Exchanger |
|
Exterior Finish
|
Brick, Stone |
|
Foundation Type
|
Poured Concrete |
|
Half Bath Total
|
1 |
|
Heating Fuel
|
Natural Gas |
|
Heating Type
|
Forced Air |
|
Stories Total
|
2 |
|
Size Interior
|
2,000 - 2,500 Ft2 |
|
Type
|
House |
|
Utility Power
|
Generator |
|
Utility Water
|
Municipal Water |
Parking
Land
|
Acreage
|
No |
|
Sewer
|
Sanitary Sewer |
|
Size Depth
|
122 Ft ,2 In |
|
Size Frontage
|
60 Ft ,3 In |
|
Size Irregular
|
60.3 X 122.2 Ft |
|
Size Total Text
|
60.3 X 122.2 Ft|under 1/2 Acre |
Rooms
| Level |
Type |
Length |
Width |
Dimensions |
|
Lower Level |
Bedroom 4 |
4.9 m |
4.4 m |
4.9 m x 4.4 m |
|
Lower Level |
Bedroom 5 |
3.6 m |
3.4 m |
3.6 m x 3.4 m |
|
Lower Level |
Games Room |
8.2 m |
7.5 m |
8.2 m x 7.5 m |
|
Main Level |
Kitchen |
6.94 m |
3.53 m |
6.94 m x 3.53 m |
|
Main Level |
Great Room |
5.27 m |
3.96 m |
5.27 m x 3.96 m |
|
Main Level |
Dining Room |
3.7 m |
3.45 m |
3.7 m x 3.45 m |
|
Main Level |
Foyer |
4.2 m |
2.37 m |
4.2 m x 2.37 m |
|
Main Level |
Laundry Room |
3.3 m |
1.67 m |
3.3 m x 1.67 m |
|
Main Level |
Primary Bedroom |
4.45 m |
4.35 m |
4.45 m x 4.35 m |
|
Main Level |
Bedroom 2 |
3.45 m |
3.35 m |
3.45 m x 3.35 m |
|
Upper Level |
Loft |
4.1 m |
3.45 m |
4.1 m x 3.45 m |
|
Upper Level |
Bedroom 3 |
3.74 m |
3.2 m |
3.74 m x 3.2 m |
https://www.realtor.ca/real-estate/28690364/490-carrie-avenue-fort-erie-ridgeway-335-ridgeway






























































































