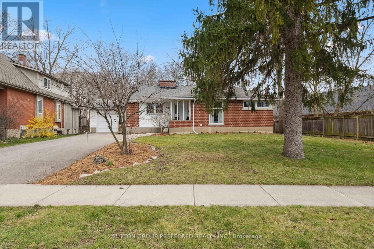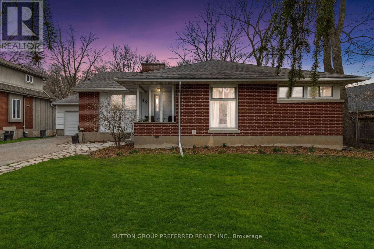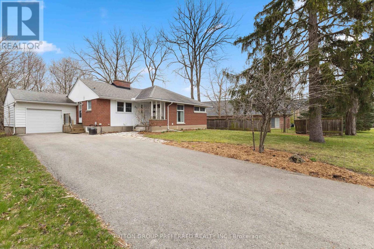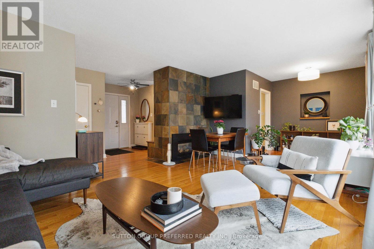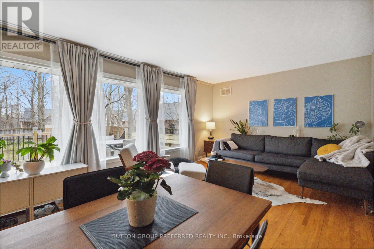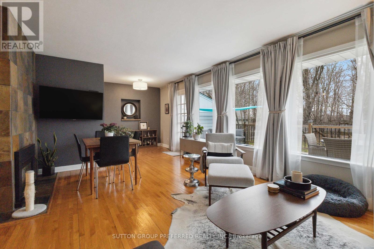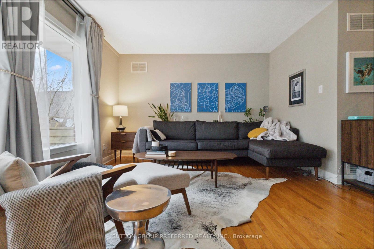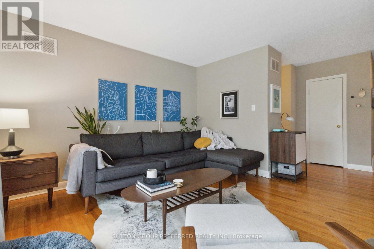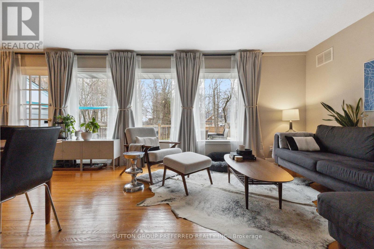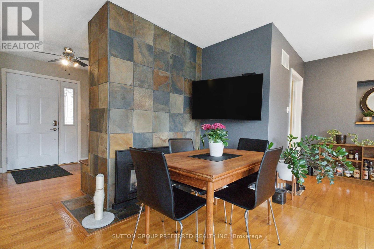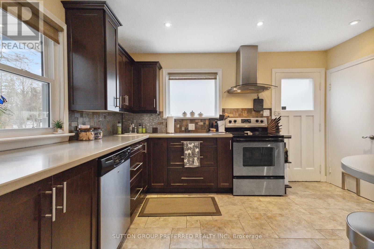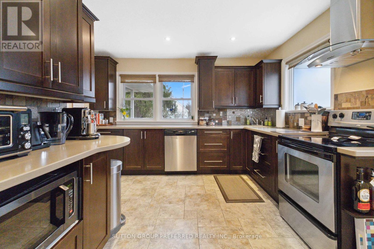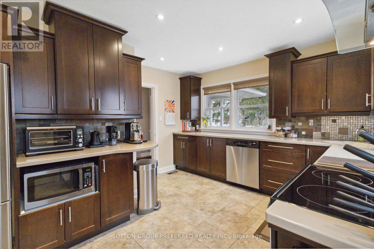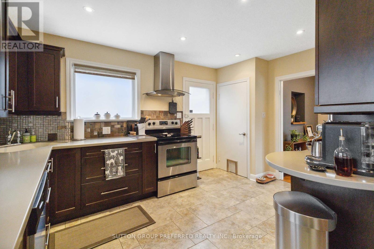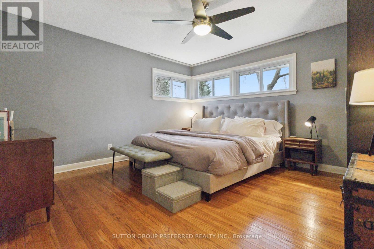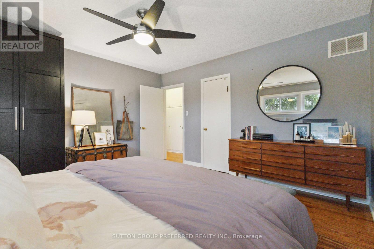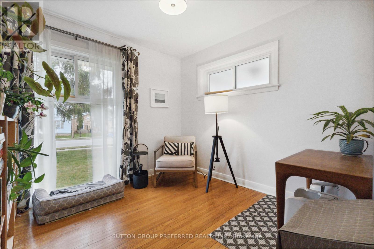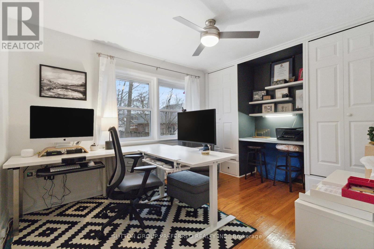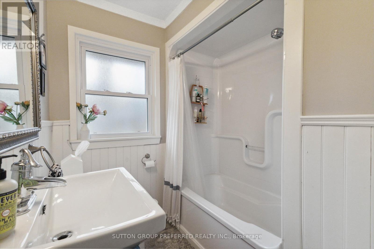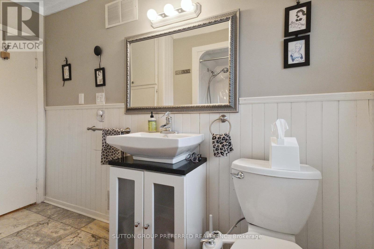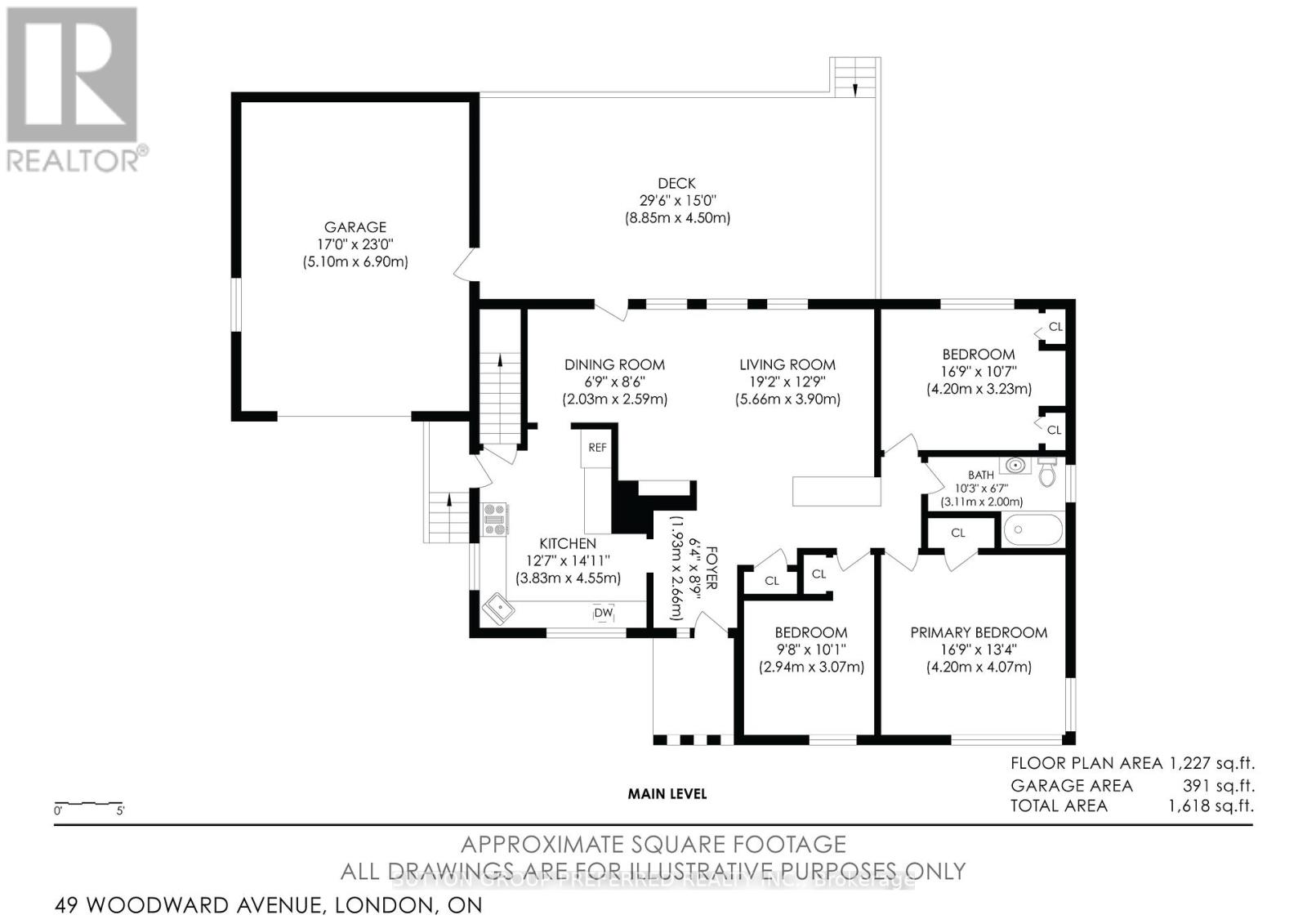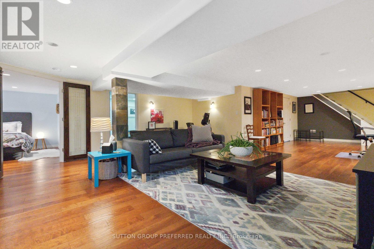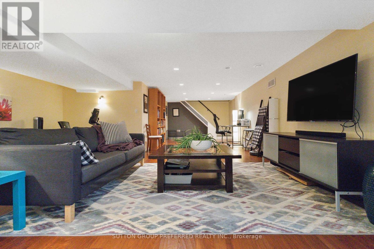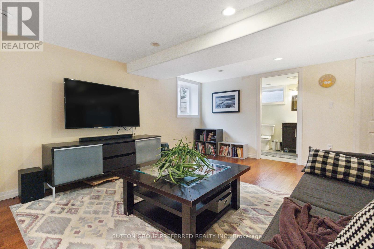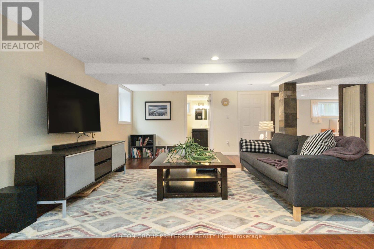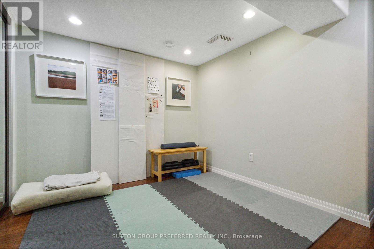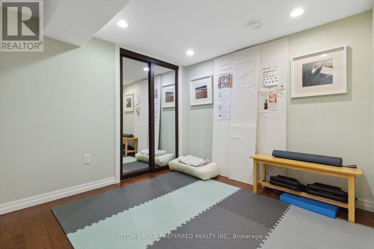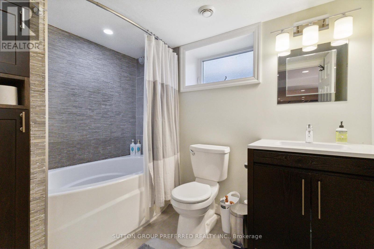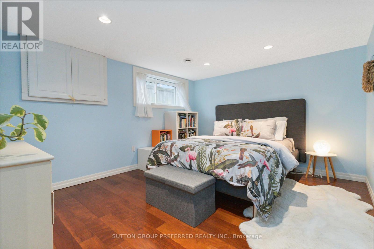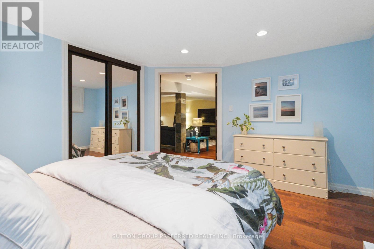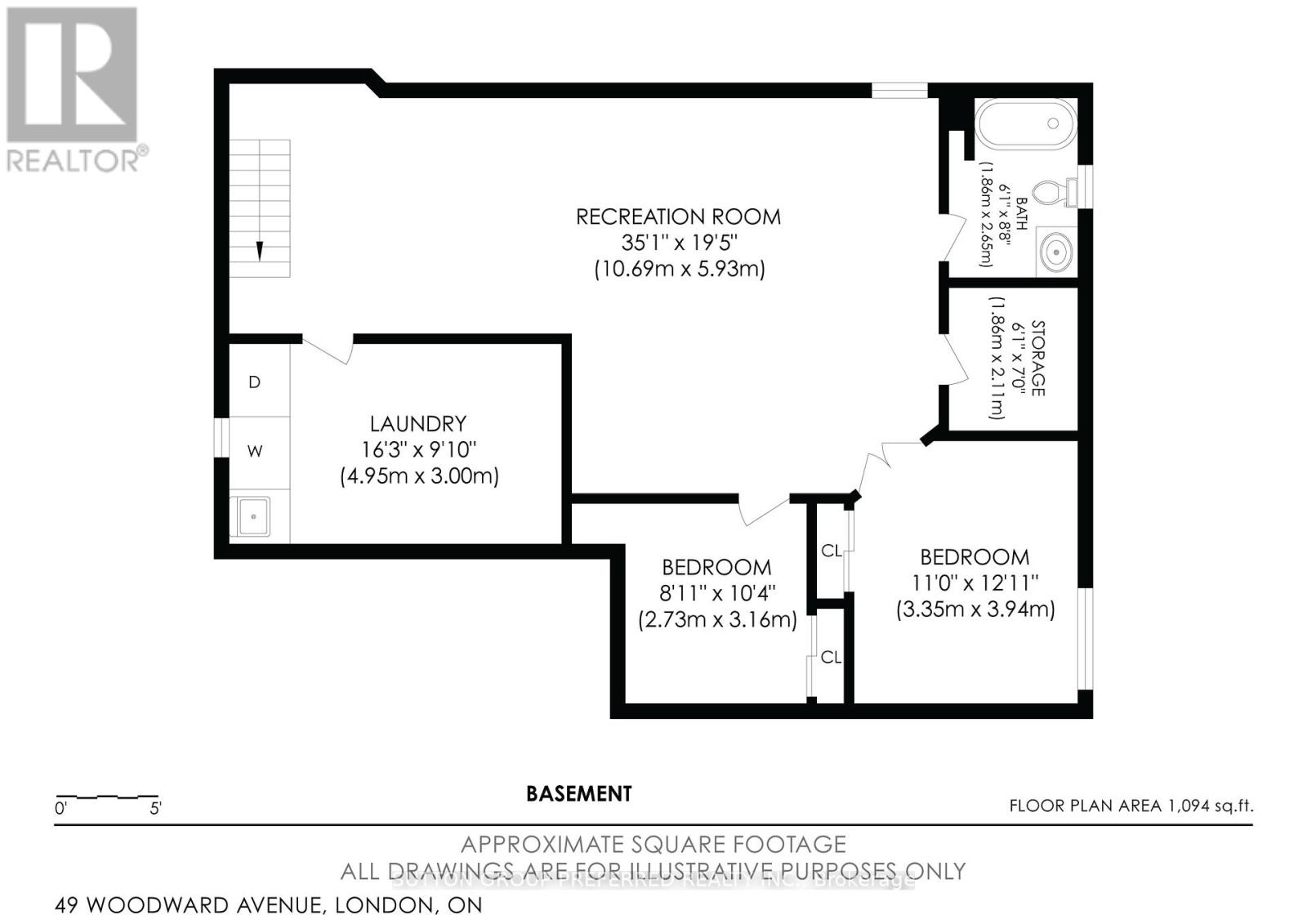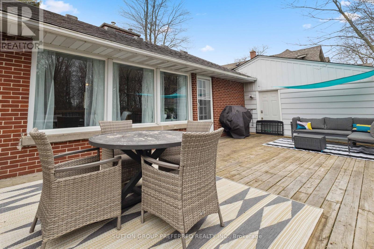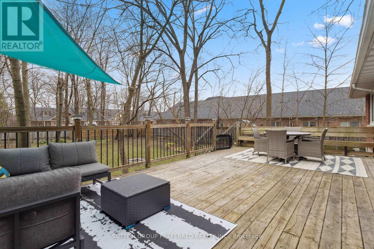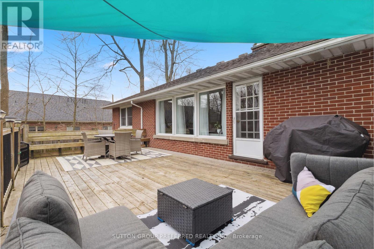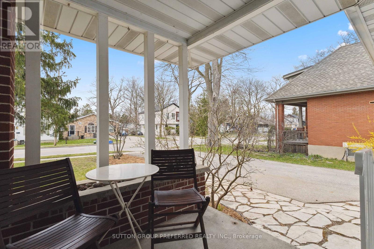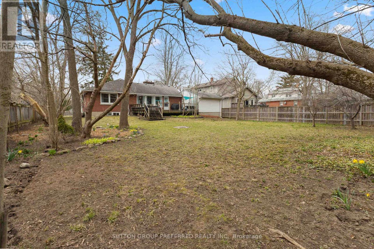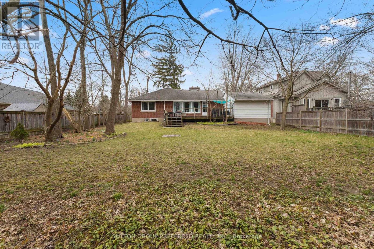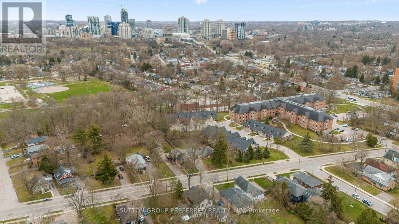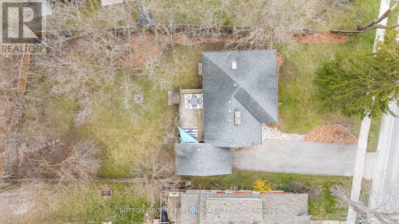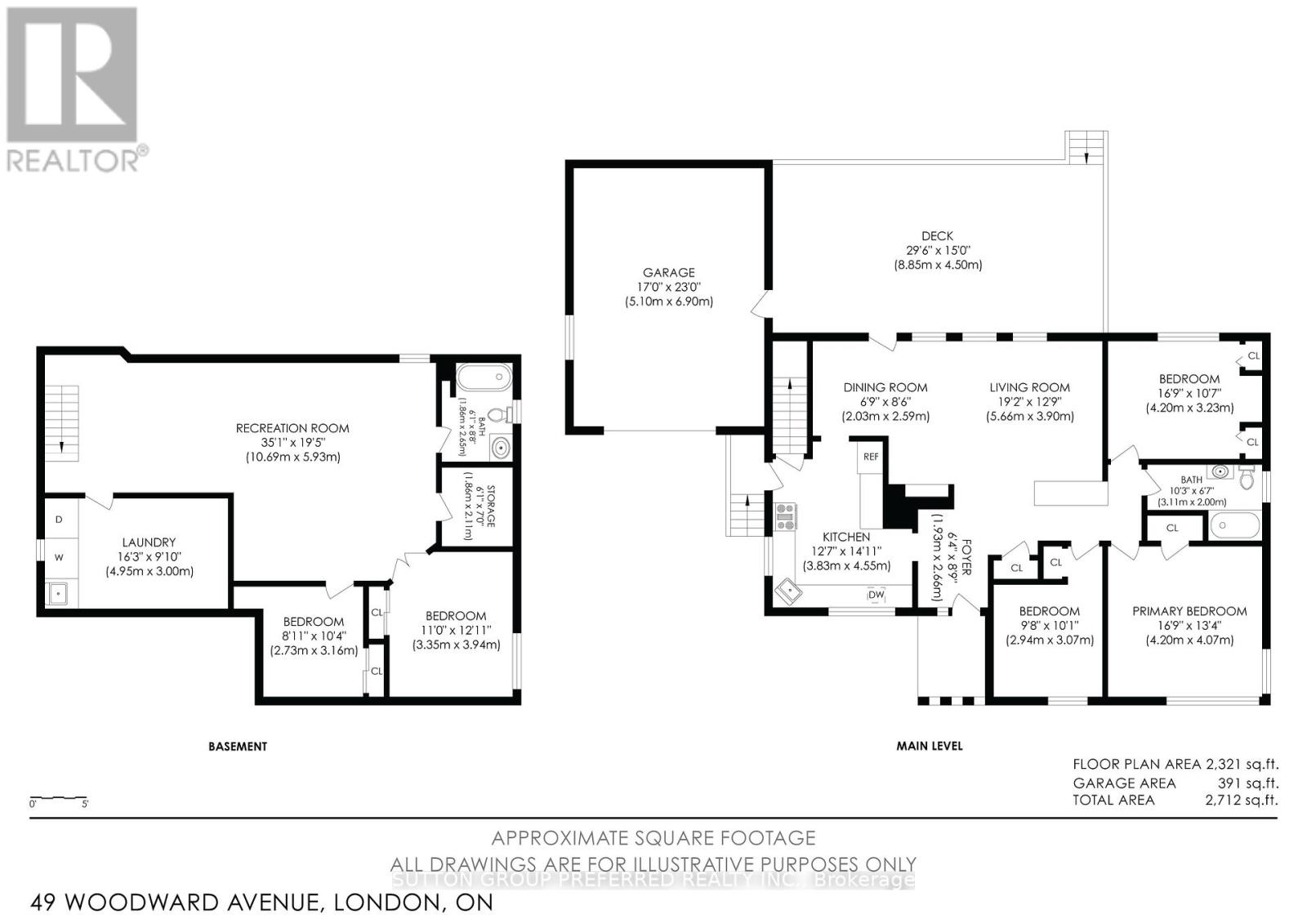5 Bedroom
2 Bathroom
Bungalow
Fireplace
Central Air Conditioning
Forced Air
Landscaped
$699,900
Welcome to 49 Woodward Ave! A fantastic 3+1 bedroom ranch on a huge lot with mature trees, located just down the road from Western University, downtown London, shopping and Budweiser Gardens! This home has a large front yard (75') with a deep single car attached garage and long double driveway that can accommodate plenty of vehicles. The main floor features hardwood throughout, a gas fireplace in the living area with large windows, spacious kitchen and good-sized bedrooms. There is a separate dining area with a terrace door opening onto the huge deck looking onto the rear yard. The side entrance into the kitchen is right at the basement staircase. The lower level has been tastefully done featuring a large rec room, great-sized bedroom, full bath with soaker tub and in-floor heating, gym set up, laundry and alternative storage. Extra insulation wall-to-wall (R24) as well as headers and flooring. Possible in-law capability. NOTE: zoning R7, H15, CF3 (id:47351)
Property Details
|
MLS® Number
|
X8217514 |
|
Property Type
|
Single Family |
|
Community Name
|
NorthN |
|
Amenities Near By
|
Public Transit, Schools, Place Of Worship |
|
Features
|
Ravine |
|
Parking Space Total
|
5 |
|
Structure
|
Deck, Porch |
Building
|
Bathroom Total
|
2 |
|
Bedrooms Above Ground
|
4 |
|
Bedrooms Below Ground
|
1 |
|
Bedrooms Total
|
5 |
|
Appliances
|
Garage Door Opener Remote(s), Water Heater, Dishwasher, Dryer, Refrigerator, Stove, Washer |
|
Architectural Style
|
Bungalow |
|
Basement Development
|
Finished |
|
Basement Type
|
Full (finished) |
|
Construction Style Attachment
|
Detached |
|
Cooling Type
|
Central Air Conditioning |
|
Exterior Finish
|
Aluminum Siding, Brick |
|
Fireplace Present
|
Yes |
|
Fireplace Total
|
1 |
|
Foundation Type
|
Poured Concrete |
|
Heating Fuel
|
Natural Gas |
|
Heating Type
|
Forced Air |
|
Stories Total
|
1 |
|
Type
|
House |
|
Utility Water
|
Municipal Water |
Parking
Land
|
Acreage
|
No |
|
Land Amenities
|
Public Transit, Schools, Place Of Worship |
|
Landscape Features
|
Landscaped |
|
Sewer
|
Sanitary Sewer |
|
Size Irregular
|
75.09 X 171 Ft |
|
Size Total Text
|
75.09 X 171 Ft |
Rooms
| Level |
Type |
Length |
Width |
Dimensions |
|
Basement |
Exercise Room |
3 m |
2.67 m |
3 m x 2.67 m |
|
Basement |
Other |
1.85 m |
2.06 m |
1.85 m x 2.06 m |
|
Basement |
Recreational, Games Room |
3.4 m |
9.68 m |
3.4 m x 9.68 m |
|
Basement |
Bedroom |
3.86 m |
3.23 m |
3.86 m x 3.23 m |
|
Basement |
Bathroom |
|
|
Measurements not available |
|
Main Level |
Kitchen |
3.84 m |
3.66 m |
3.84 m x 3.66 m |
|
Main Level |
Dining Room |
2.41 m |
2.06 m |
2.41 m x 2.06 m |
|
Main Level |
Living Room |
3.58 m |
5.54 m |
3.58 m x 5.54 m |
|
Main Level |
Primary Bedroom |
3.94 m |
4.09 m |
3.94 m x 4.09 m |
|
Main Level |
Bedroom |
3.94 m |
4.09 m |
3.94 m x 4.09 m |
|
Main Level |
Bedroom |
2.92 m |
3.43 m |
2.92 m x 3.43 m |
|
Main Level |
Bathroom |
|
|
Measurements not available |
https://www.realtor.ca/real-estate/26726912/49-woodward-avenue-london-northn
