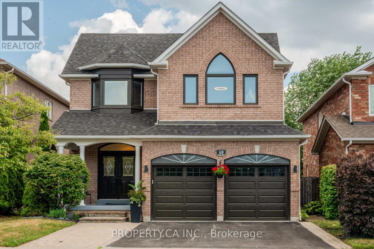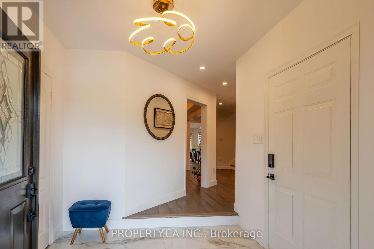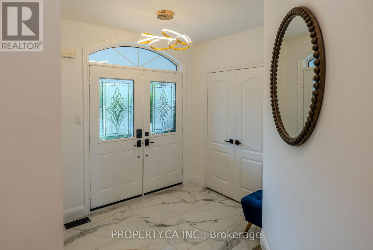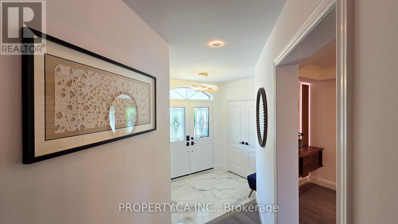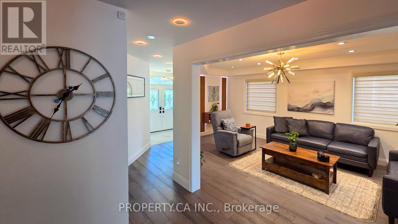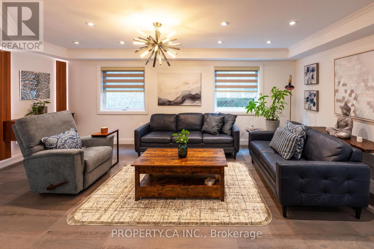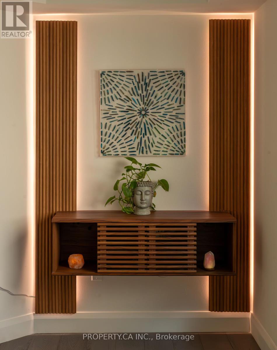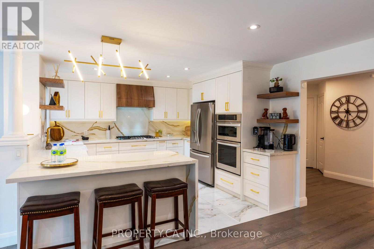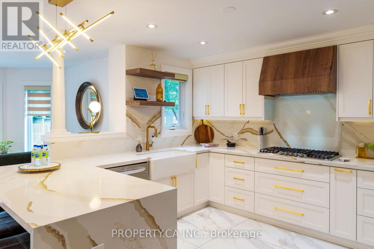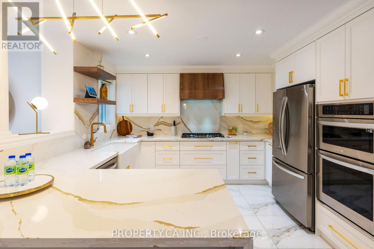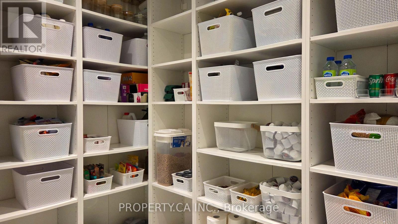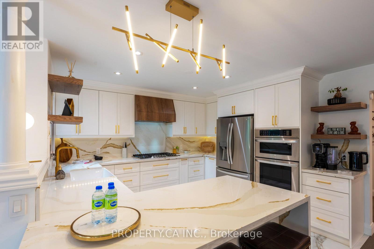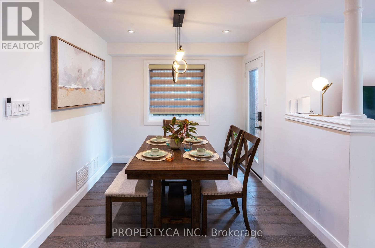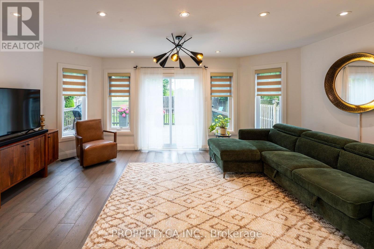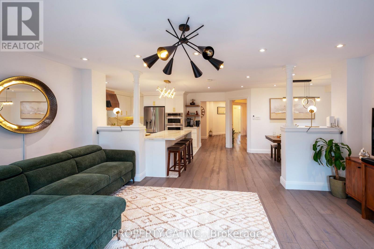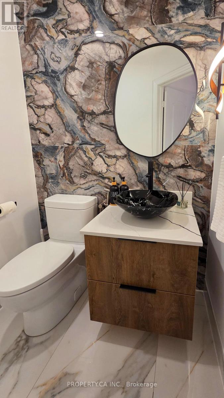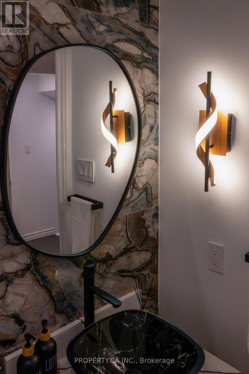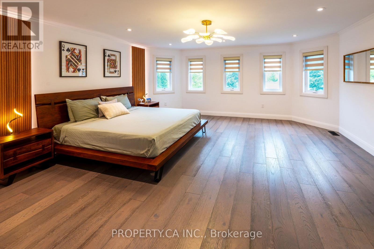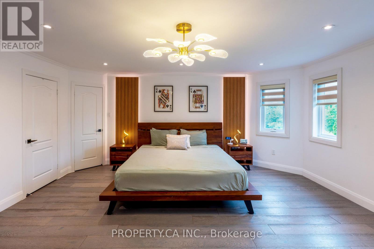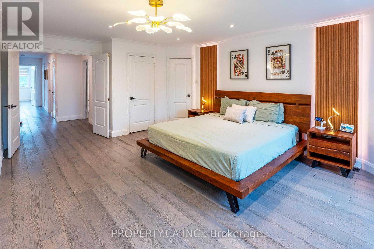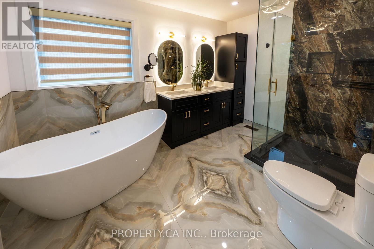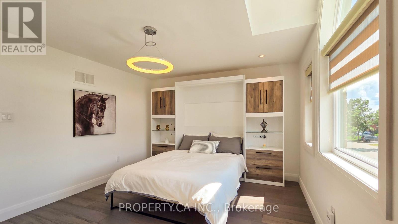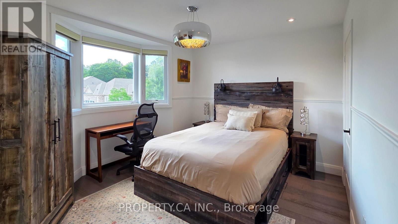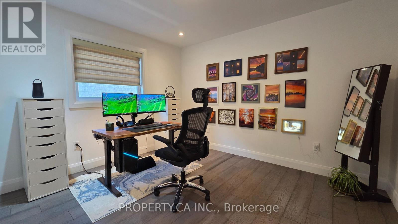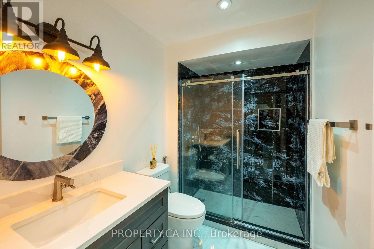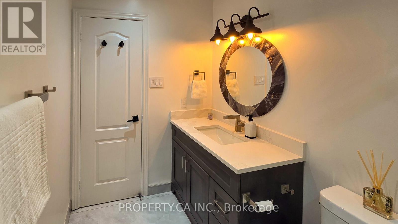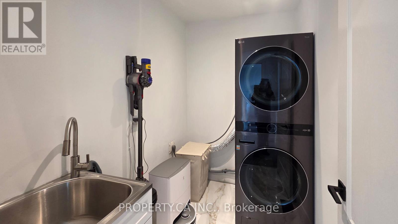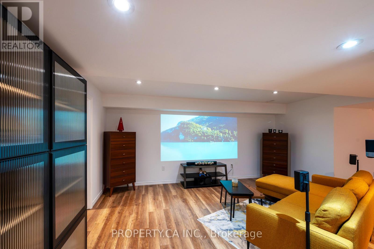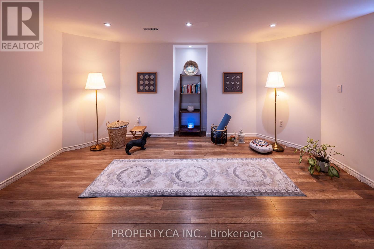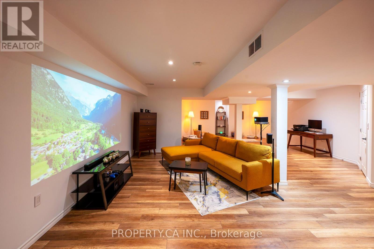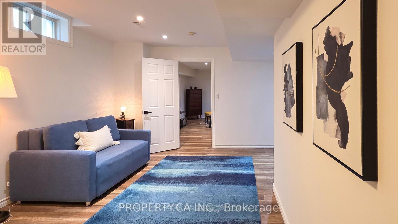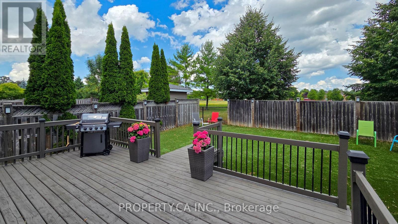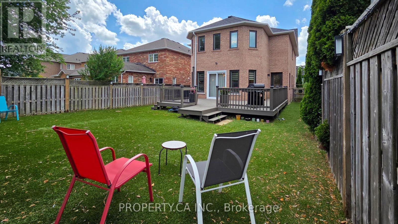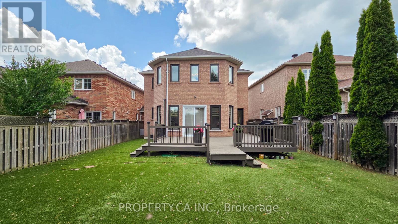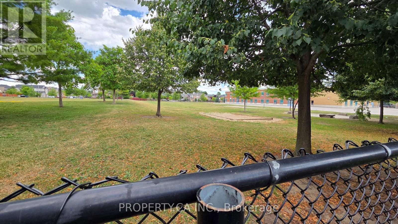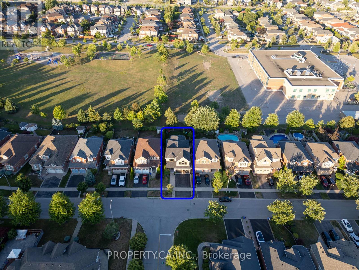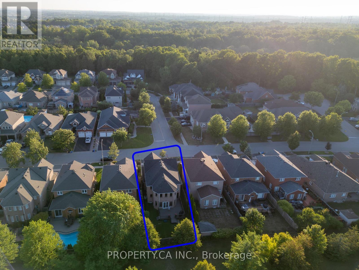5 Bedroom
10 Bathroom
0 - 699 ft2
Central Air Conditioning
Forced Air
$1,450,000
Welcome to Your Dream Home on a Quiet street with no rear nigbours.This beautiful fully upgraded 4-bedrooms, 4-bathrooms detached home offers the perfect blendof comfort, style, and location. Nestled on a quiet street with no neighbours in the back,enjoy rare privacy and a peaceful atmosphere that's ideal for families or anyone seekingtranquility in the city of Withby.Step inside to a thoughtfully renovated interior featuring:A modern kitchen with upgraded appliances, cabinetry, and finishesStylish bathrooms fully updated with high-end fixturesNew flooring and pot lights throughoutSpacious bedrooms, including a primary suite with a luxurious ensuiteFresh paint and newer windows for a bright, airy feelA large walk-in pantry and plenty of smart storage solutionsA Zen-inspired open-concept entertainment room in the basement, perfect for movie nights,guests, or personal relaxationOutside, the home continues to impress with a deep lot, artificial grass for easy maintenance,deck, and complete privacy in the backyarda rare find!Additional features include a new furnace and a double-car garage. This home checks all theboxes: space, style, upgrades, and an unbeatable location.Dont miss your opportunity to own this exceptional property. Book your private showing today! (id:47351)
Property Details
|
MLS® Number
|
E12322174 |
|
Property Type
|
Single Family |
|
Community Name
|
Taunton North |
|
Amenities Near By
|
Park, Public Transit, Schools |
|
Equipment Type
|
Water Heater - Gas |
|
Features
|
Level Lot, Lane, Carpet Free |
|
Parking Space Total
|
4 |
|
Rental Equipment Type
|
Water Heater - Gas |
|
Structure
|
Deck |
Building
|
Bathroom Total
|
10 |
|
Bedrooms Above Ground
|
4 |
|
Bedrooms Below Ground
|
1 |
|
Bedrooms Total
|
5 |
|
Age
|
16 To 30 Years |
|
Appliances
|
Garage Door Opener Remote(s), Dishwasher, Dryer, Stove, Washer, Refrigerator |
|
Basement Development
|
Finished |
|
Basement Type
|
Full (finished) |
|
Construction Style Attachment
|
Detached |
|
Cooling Type
|
Central Air Conditioning |
|
Exterior Finish
|
Aluminum Siding, Brick |
|
Foundation Type
|
Concrete |
|
Half Bath Total
|
1 |
|
Heating Fuel
|
Natural Gas |
|
Heating Type
|
Forced Air |
|
Stories Total
|
2 |
|
Size Interior
|
0 - 699 Ft2 |
|
Type
|
House |
|
Utility Water
|
Municipal Water |
Parking
Land
|
Acreage
|
No |
|
Fence Type
|
Fully Fenced, Fenced Yard |
|
Land Amenities
|
Park, Public Transit, Schools |
|
Sewer
|
Sanitary Sewer |
|
Size Depth
|
114 Ft ,9 In |
|
Size Frontage
|
39 Ft ,4 In |
|
Size Irregular
|
39.4 X 114.8 Ft |
|
Size Total Text
|
39.4 X 114.8 Ft |
|
Zoning Description
|
Residential |
Rooms
| Level |
Type |
Length |
Width |
Dimensions |
|
Second Level |
Bedroom 3 |
3.61 m |
3.23 m |
3.61 m x 3.23 m |
|
Second Level |
Bedroom 4 |
3.61 m |
3.33 m |
3.61 m x 3.33 m |
|
Second Level |
Den |
2.36 m |
1.52 m |
2.36 m x 1.52 m |
|
Second Level |
Primary Bedroom |
6.02 m |
5.46 m |
6.02 m x 5.46 m |
|
Second Level |
Bedroom |
3.75 m |
2.58 m |
3.75 m x 2.58 m |
|
Second Level |
Bedroom 2 |
4.34 m |
3.66 m |
4.34 m x 3.66 m |
|
Basement |
Bedroom |
5.39 m |
3.2 m |
5.39 m x 3.2 m |
|
Basement |
Bathroom |
3.21 m |
2.57 m |
3.21 m x 2.57 m |
|
Basement |
Other |
|
|
Measurements not available |
|
Main Level |
Foyer |
2.54 m |
1.95 m |
2.54 m x 1.95 m |
|
Main Level |
Living Room |
6.01 m |
3.62 m |
6.01 m x 3.62 m |
|
Main Level |
Dining Room |
4.75 m |
2.67 m |
4.75 m x 2.67 m |
|
Main Level |
Kitchen |
8.43 m |
3.71 m |
8.43 m x 3.71 m |
|
Main Level |
Family Room |
5.46 m |
3.5 m |
5.46 m x 3.5 m |
|
Main Level |
Pantry |
2.41 m |
1.66 m |
2.41 m x 1.66 m |
Utilities
|
Cable
|
Available |
|
Electricity
|
Installed |
|
Sewer
|
Installed |
https://www.realtor.ca/real-estate/28684794/49-sonley-drive-whitby-taunton-north-taunton-north
