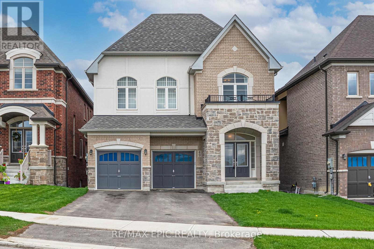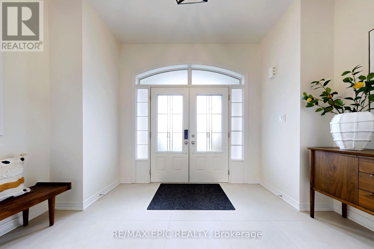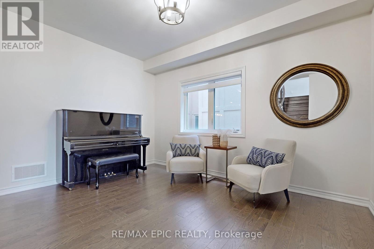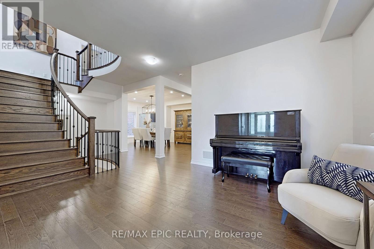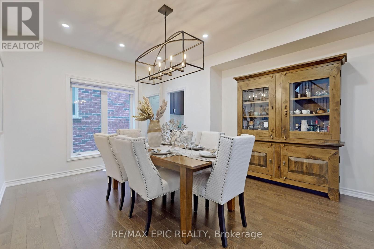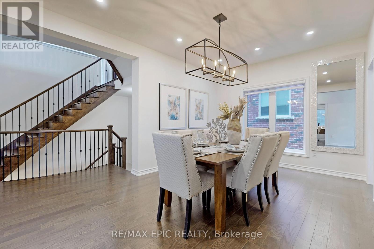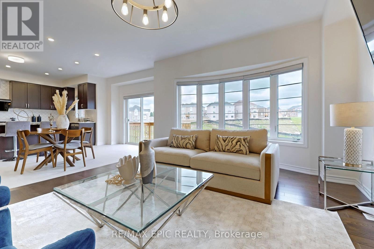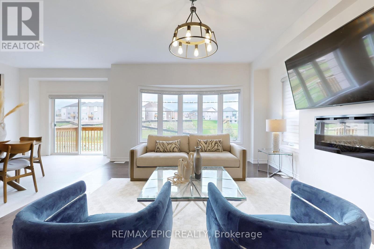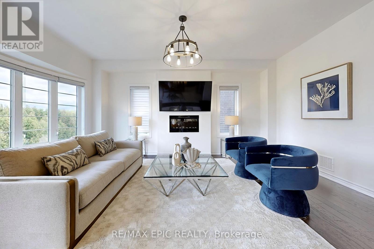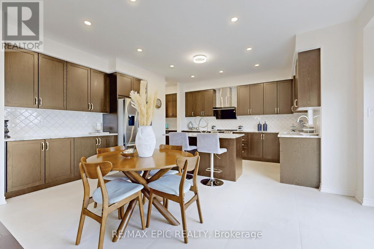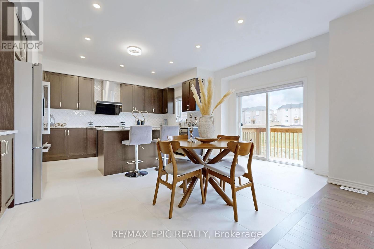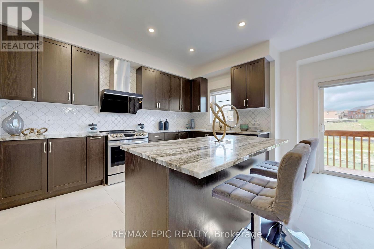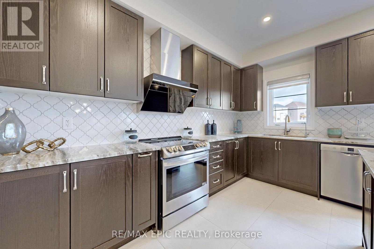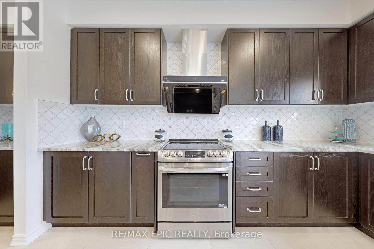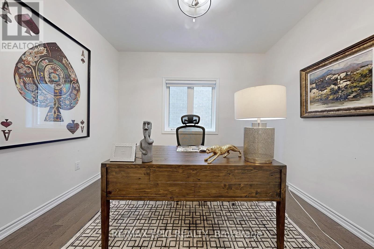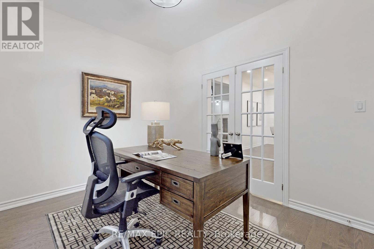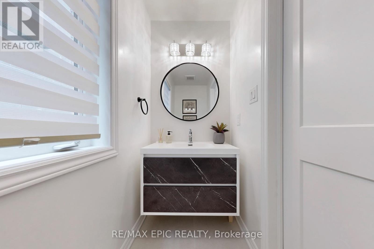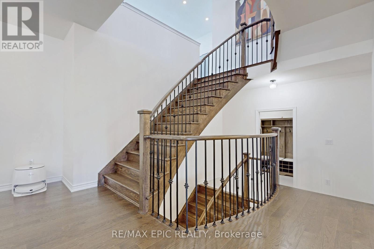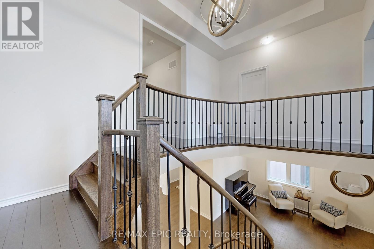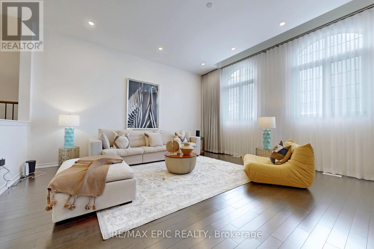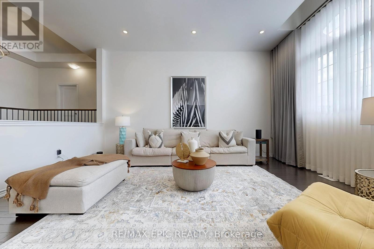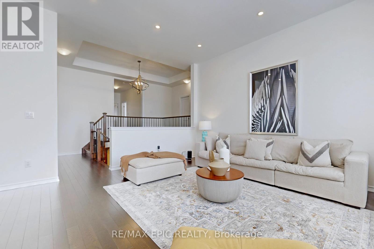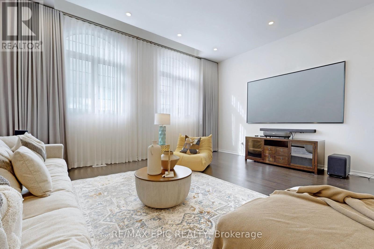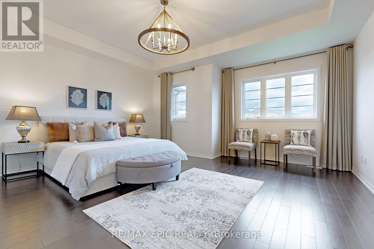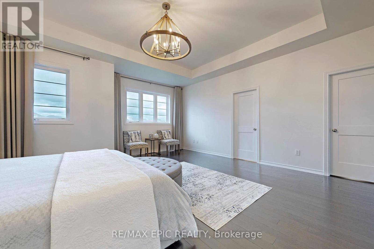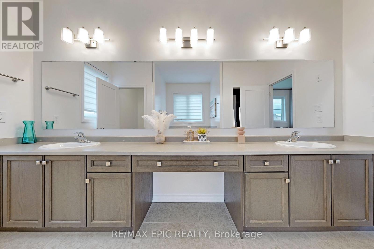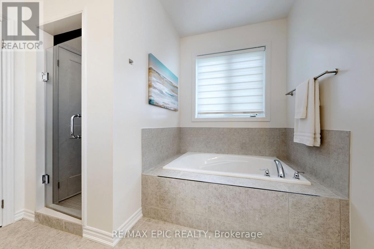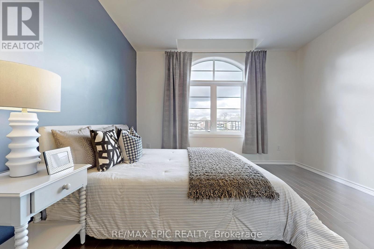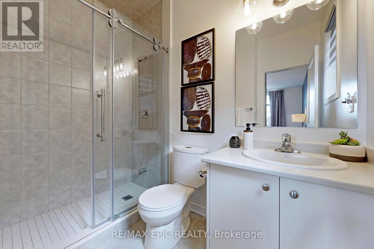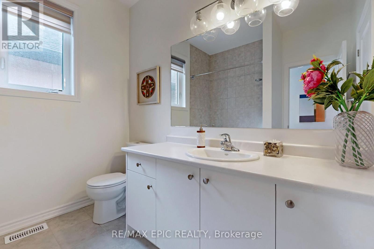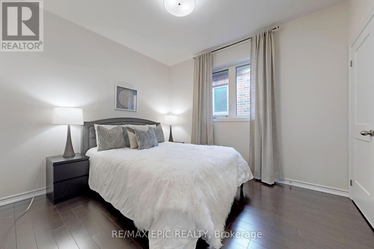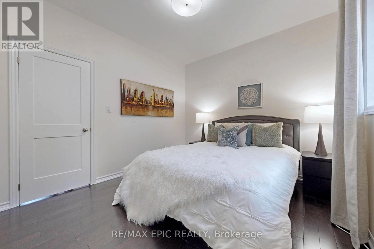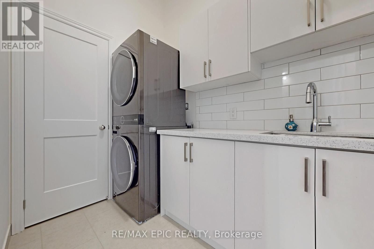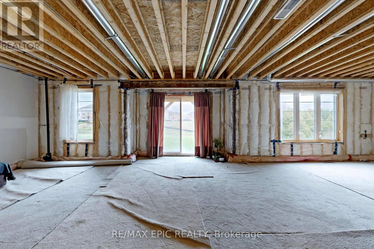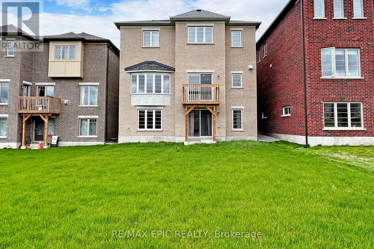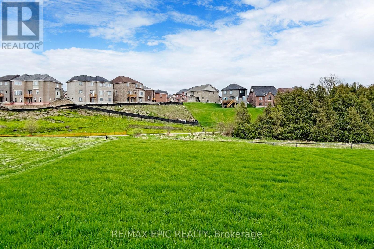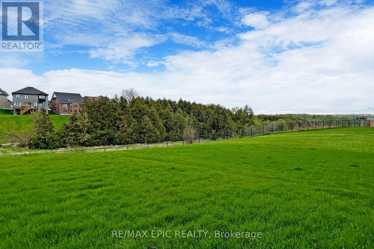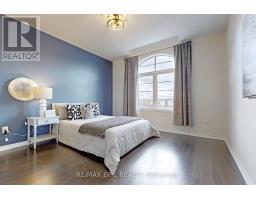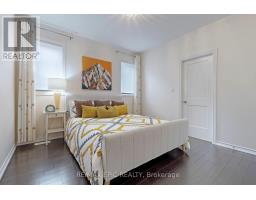5 Bedroom
4 Bathroom
Fireplace
Central Air Conditioning
Forced Air
$1,788,800
A MUST SEE! Stunning Detached Residence situated on an Enviable Ravine Lot, offering a Tranquil Greenbelt Backdrop with Meandering Walking Trails. This Home boasts an Exceptional Layout with 9-ft Ceilings on both Main and 2rd floors, and a Grand 12-foot Ceiling in the Entertainment Area. The Open Concept Kitchen features Granite Countertops and S.S high-end Appliances. Modern Light Fixtures, Hardwood Floors, and Smooth Ceilings adorn the entirety of the home. Enjoy the convenience of a Double French Door Home Office and 2nd Floor Laundry. With 3940 square feet Above Ground plus a Walkout Basement, there's ample space for living and entertaining. Over $220K in Upgrades! Located close to all Amenities including Go Transit, Costco, Upper Canada Mall, Restaurants, and Highway 404. Within minutes' walk to 2 Schools and the Park, This home embodies comfort, luxury, and convenience. **** EXTRAS **** All light fixtures (Elf's), Bosch refrigerator and dishwasher, LG INDUCTION stove, LG dryer AND washer, garage door openers, AC, All exiting window coverings, built-in closet organizers. (id:47351)
Open House
This property has open houses!
Starts at:
2:00 pm
Ends at:
5:00 pm
Property Details
|
MLS® Number
|
N8323222 |
|
Property Type
|
Single Family |
|
Community Name
|
Sharon |
|
Amenities Near By
|
Hospital, Park, Public Transit, Schools |
|
Parking Space Total
|
4 |
Building
|
Bathroom Total
|
4 |
|
Bedrooms Above Ground
|
4 |
|
Bedrooms Below Ground
|
1 |
|
Bedrooms Total
|
5 |
|
Basement Features
|
Walk Out |
|
Basement Type
|
N/a |
|
Construction Style Attachment
|
Detached |
|
Cooling Type
|
Central Air Conditioning |
|
Exterior Finish
|
Brick, Stone |
|
Fireplace Present
|
Yes |
|
Heating Fuel
|
Natural Gas |
|
Heating Type
|
Forced Air |
|
Stories Total
|
2 |
|
Type
|
House |
Parking
Land
|
Acreage
|
No |
|
Land Amenities
|
Hospital, Park, Public Transit, Schools |
|
Size Irregular
|
40 X 193 Ft |
|
Size Total Text
|
40 X 193 Ft |
|
Surface Water
|
River/stream |
Rooms
| Level |
Type |
Length |
Width |
Dimensions |
|
Second Level |
Primary Bedroom |
18 m |
20 m |
18 m x 20 m |
|
Second Level |
Bedroom 2 |
11.6 m |
13.1 m |
11.6 m x 13.1 m |
|
Second Level |
Bedroom 3 |
12.8 m |
12.6 m |
12.8 m x 12.6 m |
|
Second Level |
Bedroom 4 |
10.6 m |
11.4 m |
10.6 m x 11.4 m |
|
Second Level |
Media |
19 m |
19 m |
19 m x 19 m |
|
Main Level |
Living Room |
13.8 m |
13.6 m |
13.8 m x 13.6 m |
|
Main Level |
Dining Room |
16.4 m |
12.8 m |
16.4 m x 12.8 m |
|
Main Level |
Office |
9.6 m |
11.4 m |
9.6 m x 11.4 m |
|
Main Level |
Great Room |
14 m |
17 m |
14 m x 17 m |
|
Main Level |
Kitchen |
8 m |
15.4 m |
8 m x 15.4 m |
|
Main Level |
Eating Area |
10 m |
18 m |
10 m x 18 m |
Utilities
|
Sewer
|
Installed |
|
Natural Gas
|
Installed |
|
Electricity
|
Installed |
|
Cable
|
Installed |
https://www.realtor.ca/real-estate/26872311/49-kenneth-ross-bend-east-gwillimbury-sharon
