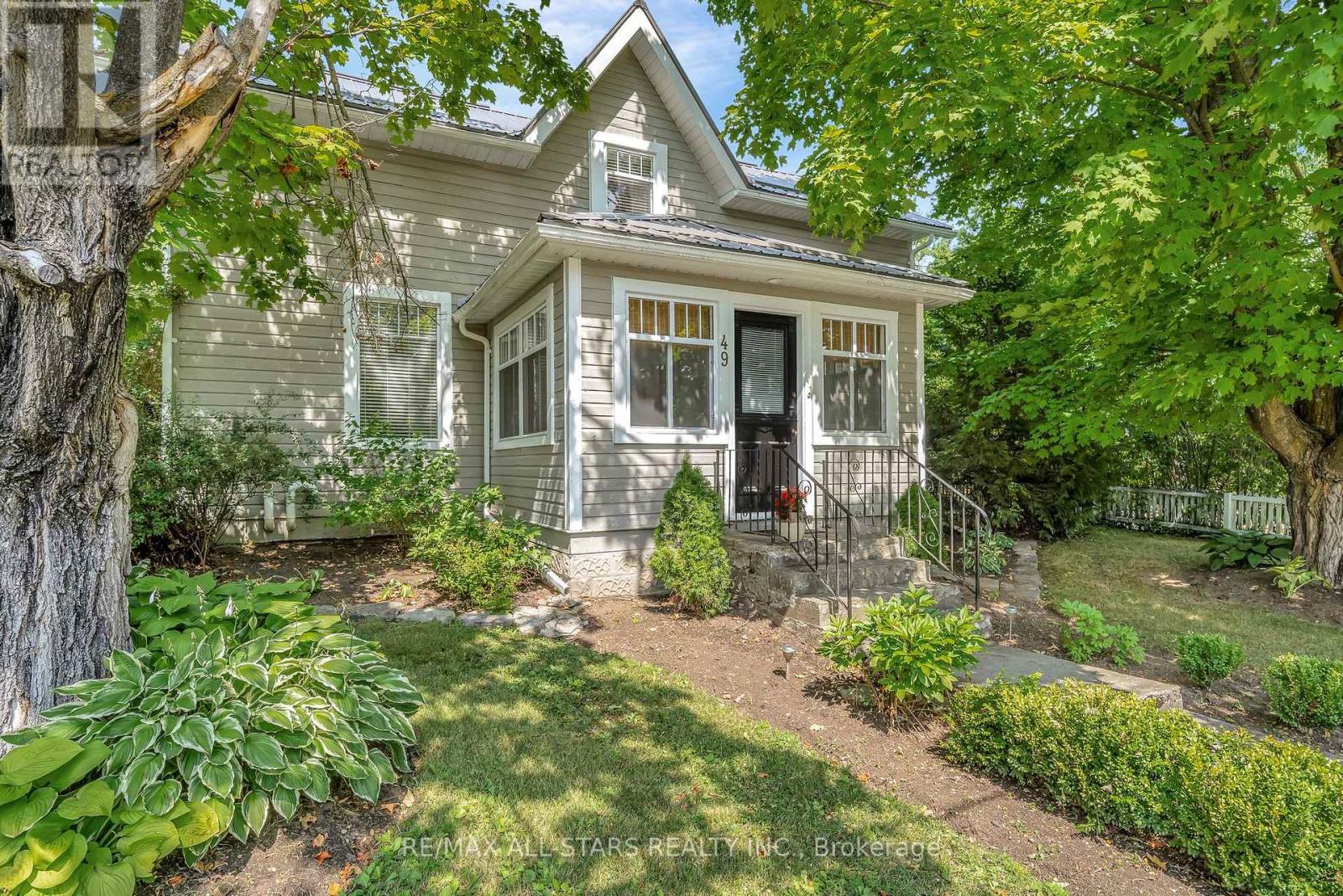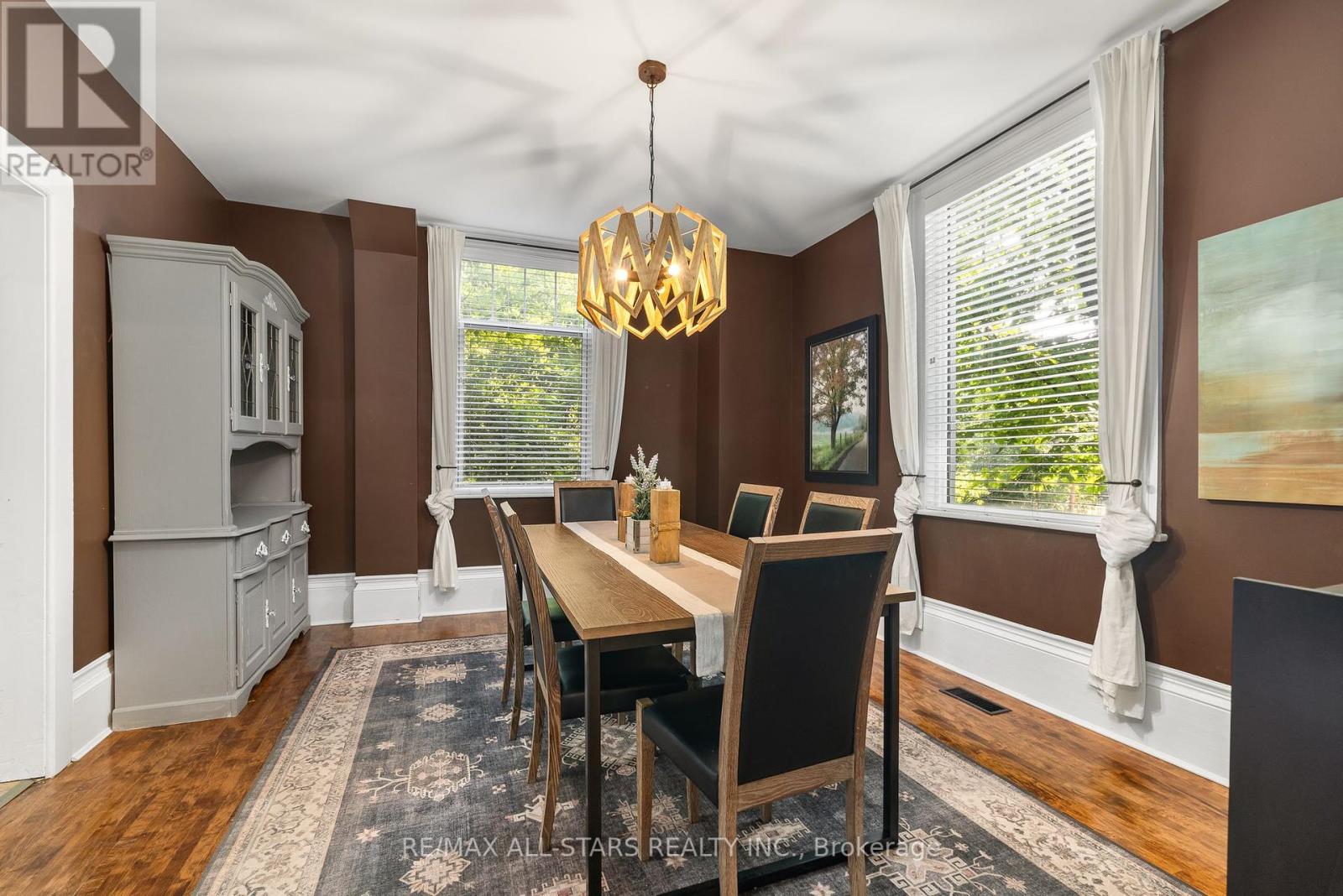3 Bedroom
2 Bathroom
2,000 - 2,500 ft2
Fireplace
Heat Pump
Landscaped
$729,000
This beautiful 2 storey century home exudes timeless elegance with modern comfort. Perfectly situated in-town, this well appointed Fenelon Falls property offers a spacious and gracious interior. It features a large kitchen with a cozy gas fireplace, as well as a brick accent wall, wood ceiling beams and a comfortable seating area. The main floor also includes a formal dining room, a warm and inviting living room with a wood burning fireplace and a separate den. Enjoy morning coffee or gathering with friends in the bright, welcoming sunroom. The home has 3 spacious bedrooms, 2 updated bathrooms, a separate office and a convenient main floor laundry. Comfort is assured year round with a heat pump providing both heat and cooling. Step outside into a private, lush, fully fenced backyard with perennial gardens, mature greenery and a stone fireplace. A separate single car garage adds convenience and storage. Experience the warmth, character and lifestyle this exceptional property offers. WELCOME HOME! (id:47351)
Open House
This property has open houses!
Starts at:
11:00 am
Ends at:
12:30 pm
Property Details
|
MLS® Number
|
X12314733 |
|
Property Type
|
Single Family |
|
Community Name
|
Fenelon Falls |
|
Amenities Near By
|
Golf Nearby, Park, Place Of Worship, Schools |
|
Community Features
|
Community Centre |
|
Equipment Type
|
Water Heater - Electric |
|
Features
|
Level |
|
Parking Space Total
|
5 |
|
Rental Equipment Type
|
Water Heater - Electric |
Building
|
Bathroom Total
|
2 |
|
Bedrooms Above Ground
|
3 |
|
Bedrooms Total
|
3 |
|
Amenities
|
Fireplace(s) |
|
Appliances
|
Dishwasher, Dryer, Garage Door Opener, Microwave, Stove, Washer, Window Coverings, Refrigerator |
|
Basement Development
|
Unfinished |
|
Basement Type
|
Full (unfinished) |
|
Construction Style Attachment
|
Detached |
|
Exterior Finish
|
Wood |
|
Fireplace Present
|
Yes |
|
Fireplace Type
|
Woodstove |
|
Foundation Type
|
Stone |
|
Heating Fuel
|
Natural Gas |
|
Heating Type
|
Heat Pump |
|
Stories Total
|
2 |
|
Size Interior
|
2,000 - 2,500 Ft2 |
|
Type
|
House |
|
Utility Water
|
Municipal Water |
Parking
Land
|
Acreage
|
No |
|
Land Amenities
|
Golf Nearby, Park, Place Of Worship, Schools |
|
Landscape Features
|
Landscaped |
|
Sewer
|
Sanitary Sewer |
|
Size Frontage
|
79 Ft ,10 In |
|
Size Irregular
|
79.9 Ft |
|
Size Total Text
|
79.9 Ft |
|
Zoning Description
|
R1 |
Rooms
| Level |
Type |
Length |
Width |
Dimensions |
|
Second Level |
Primary Bedroom |
4.12 m |
3.97 m |
4.12 m x 3.97 m |
|
Second Level |
Bedroom 2 |
4.12 m |
4.07 m |
4.12 m x 4.07 m |
|
Second Level |
Bedroom 3 |
4.12 m |
2.59 m |
4.12 m x 2.59 m |
|
Second Level |
Office |
4.01 m |
2.58 m |
4.01 m x 2.58 m |
|
Main Level |
Kitchen |
4.15 m |
3.29 m |
4.15 m x 3.29 m |
|
Main Level |
Dining Room |
4.3 m |
3.95 m |
4.3 m x 3.95 m |
|
Main Level |
Living Room |
4.31 m |
3.92 m |
4.31 m x 3.92 m |
|
Main Level |
Sitting Room |
4.15 m |
2.82 m |
4.15 m x 2.82 m |
|
Main Level |
Family Room |
4.1 m |
2.86 m |
4.1 m x 2.86 m |
https://www.realtor.ca/real-estate/28668980/49-john-street-kawartha-lakes-fenelon-falls-fenelon-falls






































































