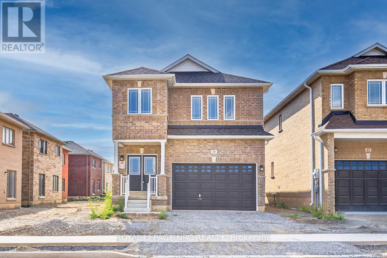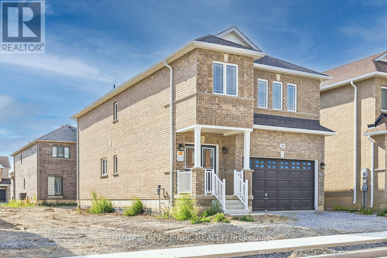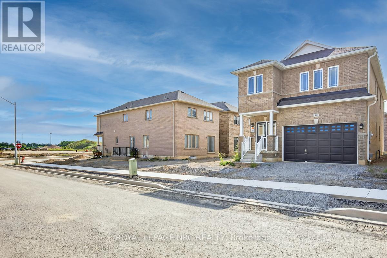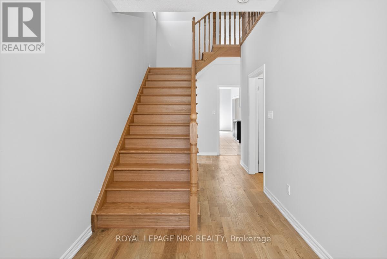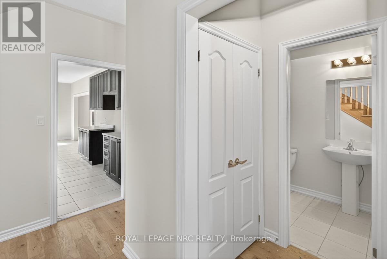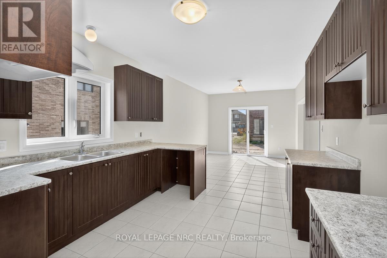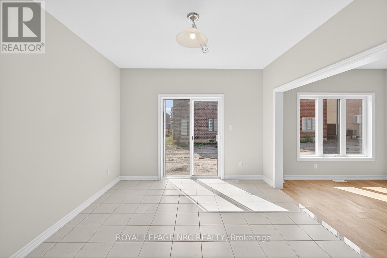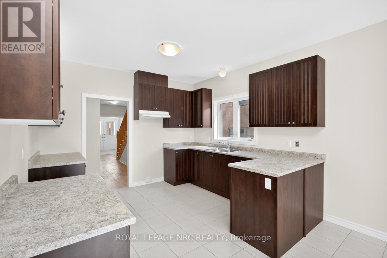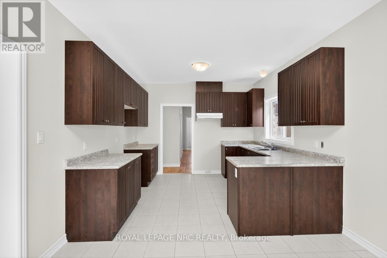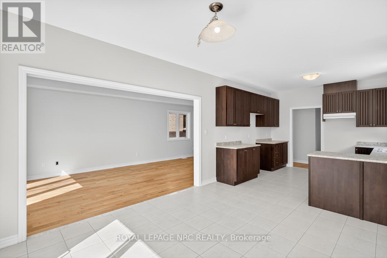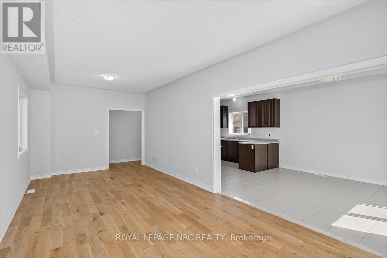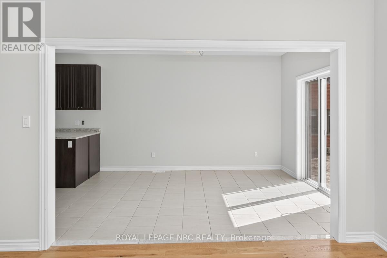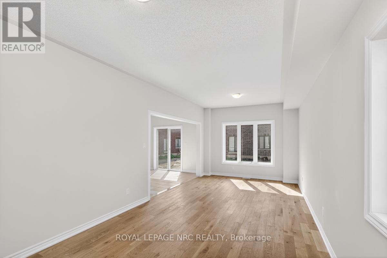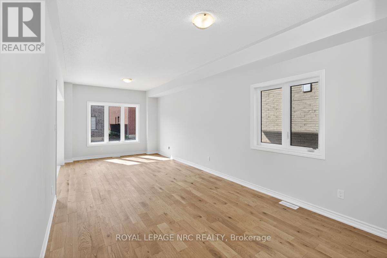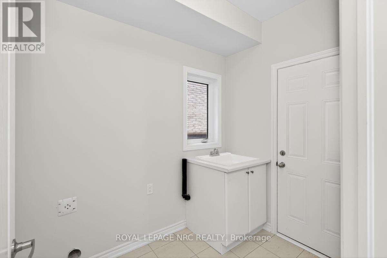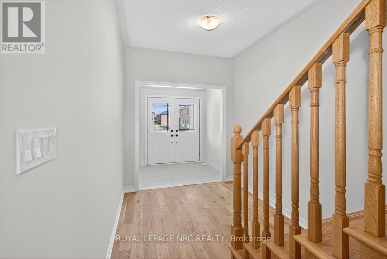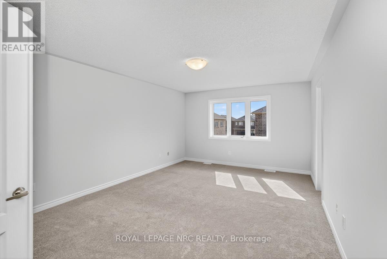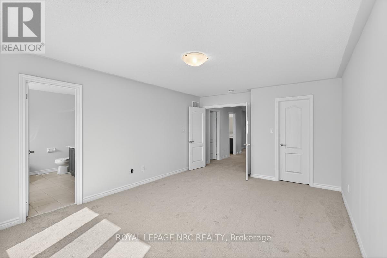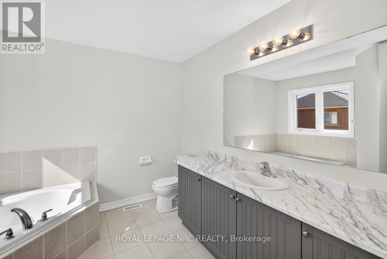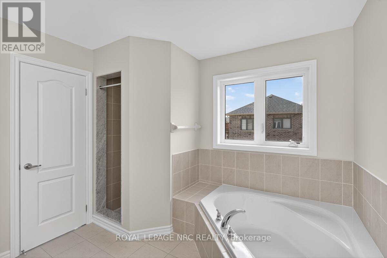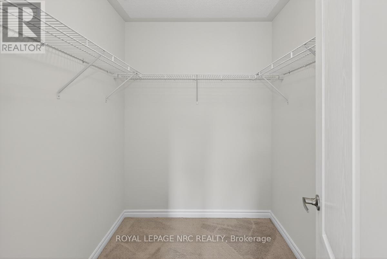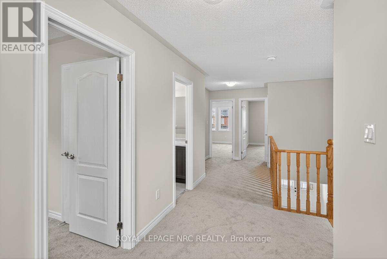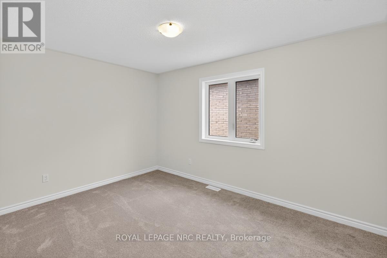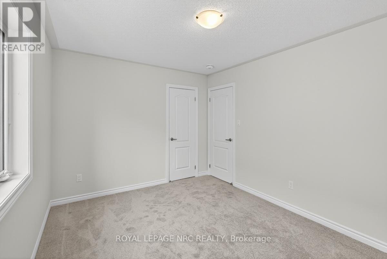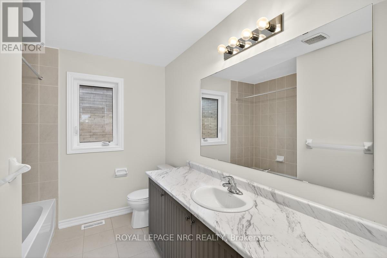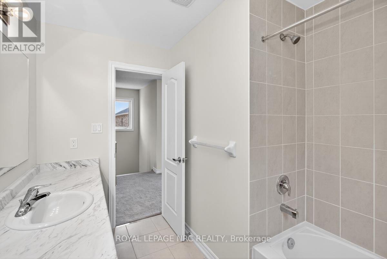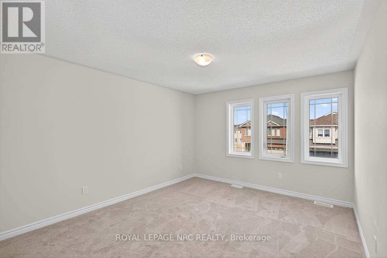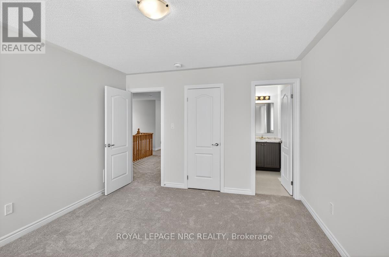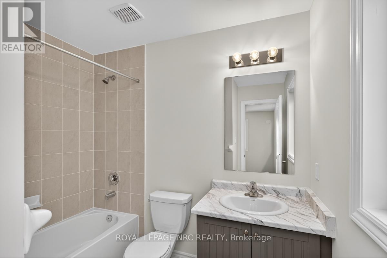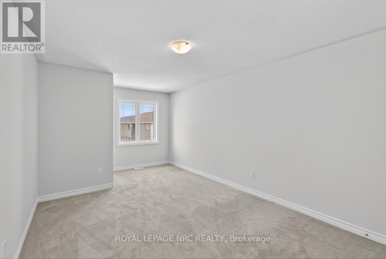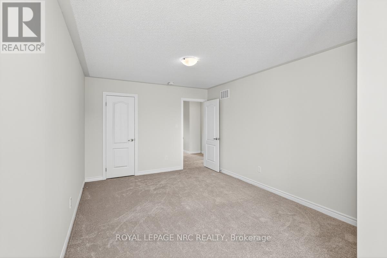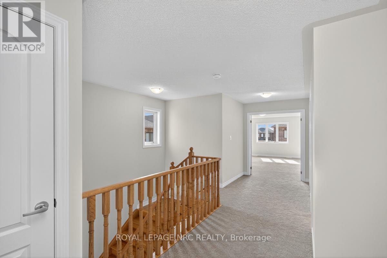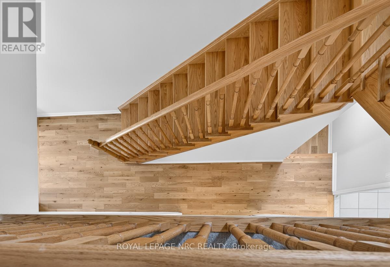4 Bedroom
4 Bathroom
2,000 - 2,500 ft2
Forced Air
$819,900
WELCOME HOME TO THE ALL BRICK AND STONE BLACKSMITH! BRAND NEW, NEVER LIVED IN 4 BED/4 BATH HOME IS LOCATED IN A SOUGHT AFTER NEIGHBOURHOOD IN THOROLD! OVER 2400 SQ FT OF FINISHED LIVING SPACE. THIS HOME FEATURES 9 FOOT MAIN FLOOR CEILINGS, UPGRADED OAK STAIRS TO SECOND FLOOR WITH 4 LARGE BEDROOMS AND 3 BATHROOMS! PRIMARY BEDROOM WITH WALK IN CLOSET & BEAUTIFUL 4 PIECE ENSUITE! 3RD BEDROOM WITH 3 PIECE ENSUITE! EASY ACCESS TO THE 406 AND QEW, SURROUNDED BY SCHOOLS, COMMUNITY CENTRES AND GROCERY/RETAIL STORES! 5 MINUTES FROM BROCK UNIVERSITY & 10 TO NIAGARA COLLEGE! 15 MINUTES FROM NIAGARA FALLS. (id:47351)
Property Details
|
MLS® Number
|
X12349372 |
|
Property Type
|
Single Family |
|
Community Name
|
557 - Thorold Downtown |
|
Parking Space Total
|
3 |
Building
|
Bathroom Total
|
4 |
|
Bedrooms Above Ground
|
4 |
|
Bedrooms Total
|
4 |
|
Age
|
New Building |
|
Basement Development
|
Unfinished |
|
Basement Type
|
Full (unfinished) |
|
Construction Style Attachment
|
Detached |
|
Exterior Finish
|
Brick, Stone |
|
Flooring Type
|
Hardwood, Ceramic |
|
Foundation Type
|
Concrete |
|
Half Bath Total
|
1 |
|
Heating Fuel
|
Natural Gas |
|
Heating Type
|
Forced Air |
|
Stories Total
|
2 |
|
Size Interior
|
2,000 - 2,500 Ft2 |
|
Type
|
House |
|
Utility Water
|
Municipal Water |
Parking
Land
|
Acreage
|
No |
|
Sewer
|
Sanitary Sewer |
|
Size Depth
|
101 Ft |
|
Size Frontage
|
32 Ft |
|
Size Irregular
|
32 X 101 Ft |
|
Size Total Text
|
32 X 101 Ft |
Rooms
| Level |
Type |
Length |
Width |
Dimensions |
|
Second Level |
Primary Bedroom |
5.49 m |
3.9 m |
5.49 m x 3.9 m |
|
Second Level |
Bedroom 2 |
4.2 m |
3.04 m |
4.2 m x 3.04 m |
|
Second Level |
Bedroom 3 |
3.99 m |
3.6 m |
3.99 m x 3.6 m |
|
Second Level |
Bedroom 4 |
5.6 m |
3.35 m |
5.6 m x 3.35 m |
|
Main Level |
Living Room |
7.62 m |
3.35 m |
7.62 m x 3.35 m |
|
Main Level |
Dining Room |
7.62 m |
3.35 m |
7.62 m x 3.35 m |
|
Main Level |
Kitchen |
3.35 m |
3.53 m |
3.35 m x 3.53 m |
|
Main Level |
Eating Area |
4.27 m |
3.53 m |
4.27 m x 3.53 m |
https://www.realtor.ca/real-estate/28743789/49-huntsworth-avenue-thorold-thorold-downtown-557-thorold-downtown
