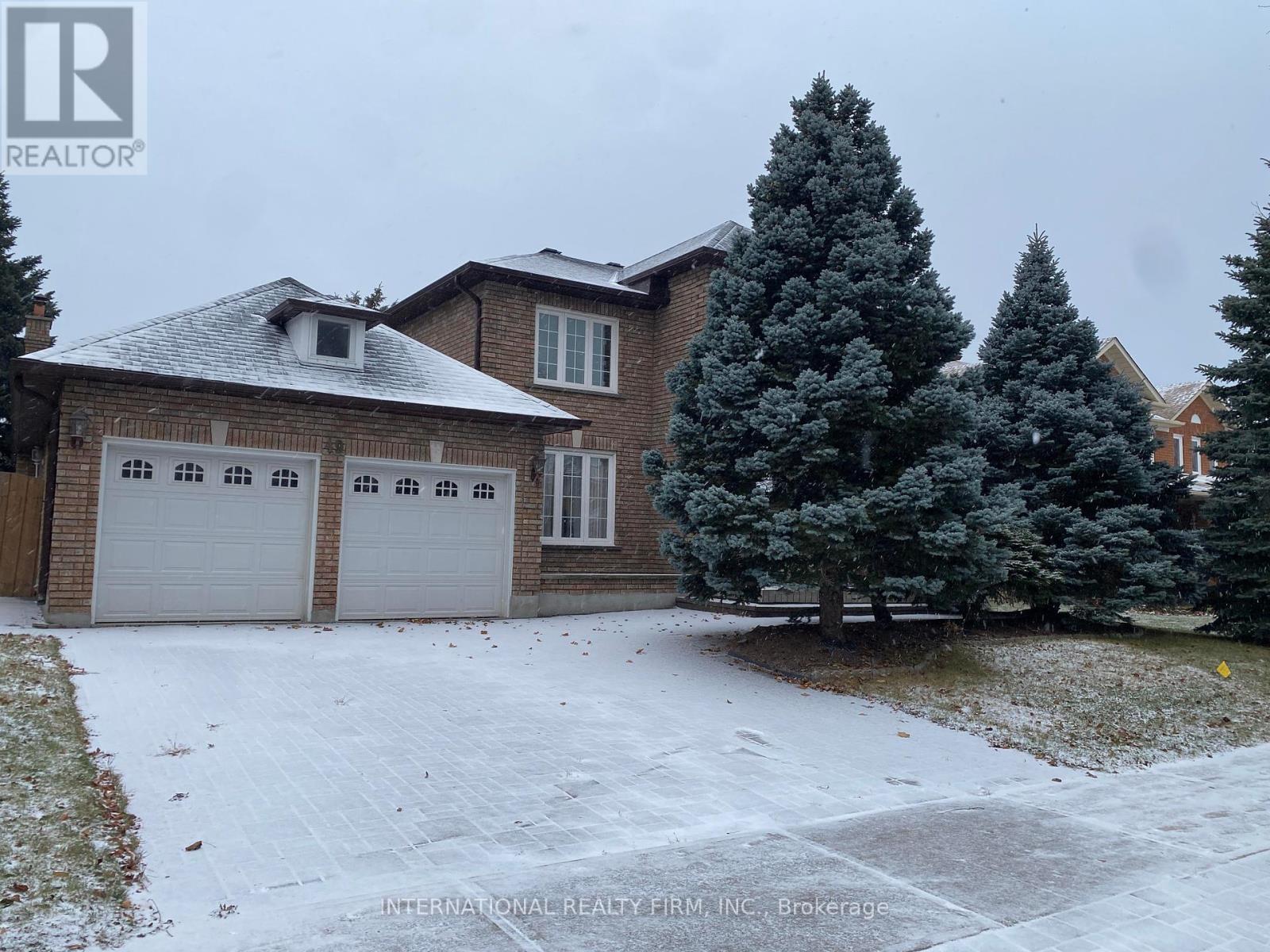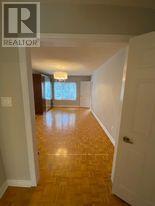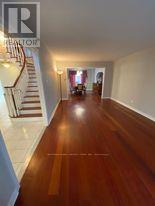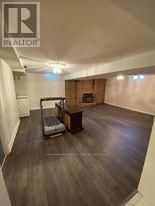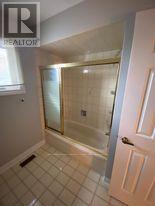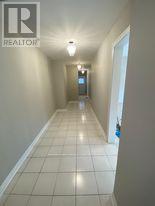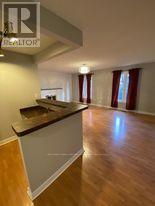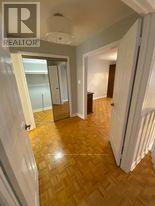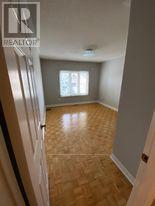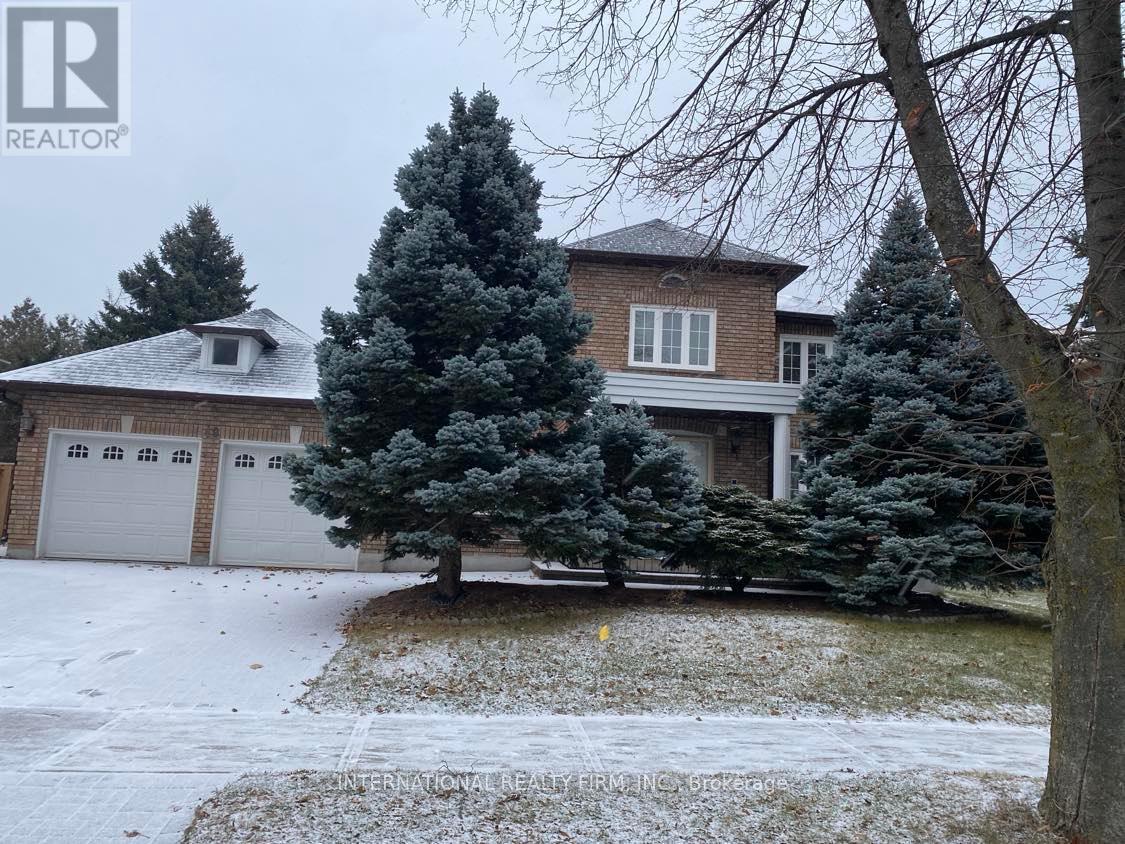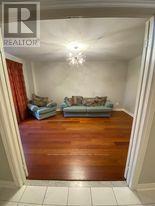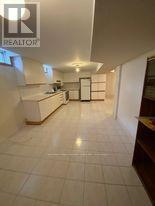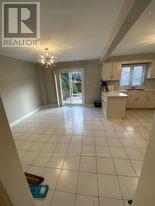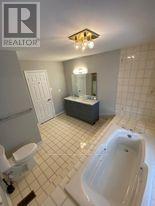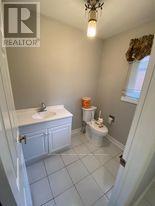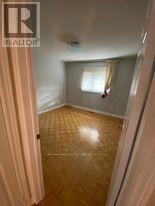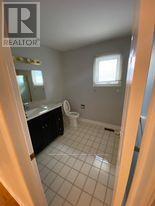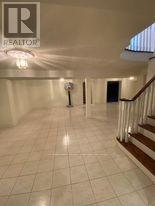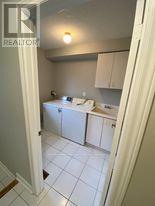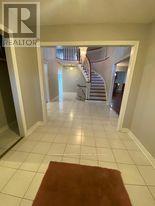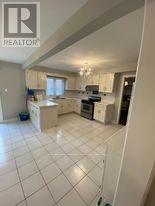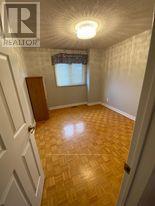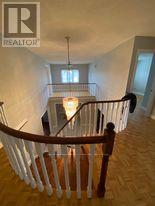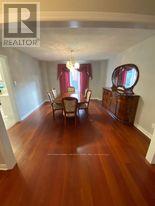4 Bedroom
3 Bathroom
Fireplace
Central Air Conditioning
Forced Air
$4,000 Monthly
Spacious 2 car garage detached house on a premium lot in prestigious Highglen neighborhood! renovated with almost everything new: Roof, Window, Gutter, Furnace, A/C, Garage door, and all kitchen appliances. Hardwood floor throughout the rest of the house. has a spacious rec room. Huge deck in the well-landscaped backyard. Convenient neighborhood close to schools, shops, restaurants and public transit. Mins get on Highway 407. **** EXTRAS **** Fridge, Stove, microwave, oven, dishwasher, washer, dryer, all window coverings, all elf. Partially Furnished (id:47351)
Property Details
|
MLS® Number
|
N7322024 |
|
Property Type
|
Single Family |
|
Community Name
|
Milliken Mills East |
|
Parking Space Total
|
6 |
Building
|
Bathroom Total
|
3 |
|
Bedrooms Above Ground
|
4 |
|
Bedrooms Total
|
4 |
|
Basement Development
|
Finished |
|
Basement Type
|
N/a (finished) |
|
Construction Style Attachment
|
Detached |
|
Cooling Type
|
Central Air Conditioning |
|
Fireplace Present
|
Yes |
|
Heating Fuel
|
Natural Gas |
|
Heating Type
|
Forced Air |
|
Stories Total
|
2 |
|
Type
|
House |
Parking
Land
|
Acreage
|
No |
|
Size Irregular
|
21.5 X 34.07 M |
|
Size Total Text
|
21.5 X 34.07 M |
Rooms
| Level |
Type |
Length |
Width |
Dimensions |
|
Second Level |
Primary Bedroom |
17.97 m |
11.64 m |
17.97 m x 11.64 m |
|
Second Level |
Bedroom 2 |
11.64 m |
9.97 m |
11.64 m x 9.97 m |
|
Second Level |
Bedroom 3 |
11.64 m |
9.97 m |
11.64 m x 9.97 m |
|
Second Level |
Bedroom 4 |
12.5 m |
10.99 m |
12.5 m x 10.99 m |
|
Ground Level |
Living Room |
21.32 m |
11.64 m |
21.32 m x 11.64 m |
|
Ground Level |
Dining Room |
14.99 m |
12.99 m |
14.99 m x 12.99 m |
|
Ground Level |
Kitchen |
28.8 m |
10.99 m |
28.8 m x 10.99 m |
|
Ground Level |
Family Room |
18.3 m |
12.99 m |
18.3 m x 12.99 m |
|
Ground Level |
Den |
15.81 m |
10.99 m |
15.81 m x 10.99 m |
https://www.realtor.ca/real-estate/26310901/49-highglen-ave-e-markham-milliken-mills-east
