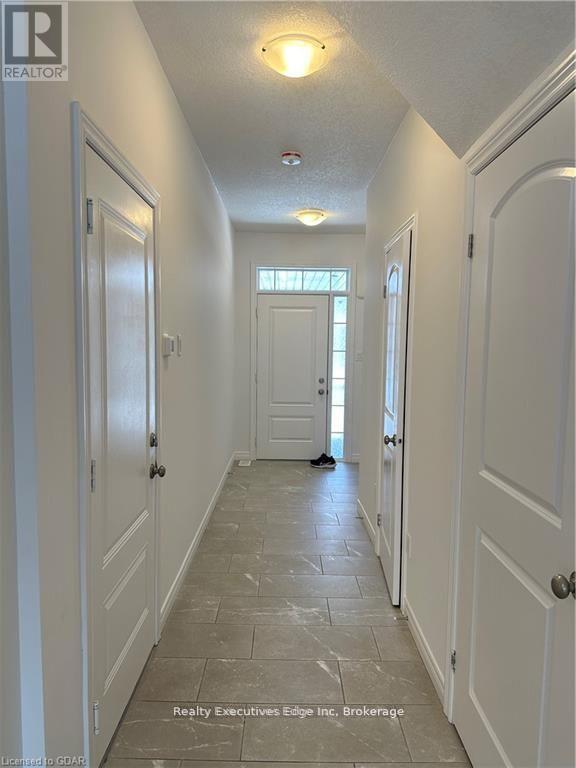3 Bedroom
3 Bathroom
1,500 - 2,000 ft2
Central Air Conditioning
Forced Air
$3,700 Monthly
Recently built townhome in the south end of Guelph available for lease. This beautiful home features hardwood and tile on the main floor and is carpet free on the main floor as well. It features a beautiful and well sized kitchen and a powder room on the main floor. There is also a garage which walks in to the home for easy access into your home! The upstairs features three well sized bedrooms and two full bathrooms as well. One full bathroom is an en suite bathroom and the second is shared between the other two rooms. Two of three bedrooms upstairs feature walk in closets as well! Unfinished basement that can be used for extra storage, hobby or gaming room too! It is conveniently located in a great spot for commuters as it is close to the 401, or even just a good location in general as it is walking distance to many amenities such as gyms, grocery stores, restaurants, banks, LCBO, schools, parks, and much more! (id:47351)
Property Details
|
MLS® Number
|
X12364904 |
|
Property Type
|
Single Family |
|
Community Name
|
Pineridge/Westminster Woods |
|
Amenities Near By
|
Public Transit, Golf Nearby, Park, Place Of Worship |
|
Community Features
|
School Bus |
|
Equipment Type
|
Water Heater |
|
Features
|
In Suite Laundry |
|
Parking Space Total
|
2 |
|
Rental Equipment Type
|
Water Heater |
Building
|
Bathroom Total
|
3 |
|
Bedrooms Above Ground
|
3 |
|
Bedrooms Total
|
3 |
|
Age
|
0 To 5 Years |
|
Appliances
|
Dishwasher, Dryer, Stove, Washer, Window Coverings, Refrigerator |
|
Basement Development
|
Unfinished |
|
Basement Type
|
Full (unfinished) |
|
Construction Style Attachment
|
Attached |
|
Cooling Type
|
Central Air Conditioning |
|
Exterior Finish
|
Brick |
|
Foundation Type
|
Poured Concrete |
|
Half Bath Total
|
1 |
|
Heating Fuel
|
Natural Gas |
|
Heating Type
|
Forced Air |
|
Stories Total
|
2 |
|
Size Interior
|
1,500 - 2,000 Ft2 |
|
Type
|
Row / Townhouse |
|
Utility Water
|
Municipal Water |
Parking
Land
|
Acreage
|
No |
|
Land Amenities
|
Public Transit, Golf Nearby, Park, Place Of Worship |
|
Sewer
|
Sanitary Sewer |
Rooms
| Level |
Type |
Length |
Width |
Dimensions |
|
Second Level |
Bathroom |
|
|
Measurements not available |
|
Second Level |
Bathroom |
|
|
Measurements not available |
|
Second Level |
Bedroom |
2.8 m |
3.66 m |
2.8 m x 3.66 m |
|
Second Level |
Bedroom 2 |
2.8 m |
3.85 m |
2.8 m x 3.85 m |
|
Second Level |
Bedroom 3 |
4.06 m |
4.09 m |
4.06 m x 4.09 m |
|
Main Level |
Bathroom |
|
|
Measurements not available |
https://www.realtor.ca/real-estate/28778081/49-dallan-drive-guelph-pineridgewestminster-woods-pineridgewestminster-woods






























