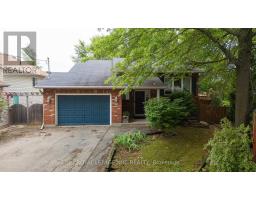5 Bedroom
3 Bathroom
1,100 - 1,500 ft2
Raised Bungalow
Central Air Conditioning
Forced Air
$649,900
Much larger than it looks, a must see inside! Welcome to 49 Admiral Road in St. Catharines. This 3+2 bedroom home is tucked on a quiet side street on a spacious pie shaped lot. When you enter the home you'll see the mudroom leading into the 1.5 car garage. Heading up a few steps to the main floor to enjoy the open concept living & dining room. The eat-in kitchen has ample cupboards and counter space, hidden main floor laundry & sliding doors to your porch overlooking the large fenced in yard. Perfect for enjoy those summer bbq's while the kids & dog run freely outback. The main bathroom has double sinks and the primary bedroom enjoys its own ensuite with a jetted tub. In the fully finished lower level you'll love how large & bright the family room is. There are 2 additional bedrooms, a bonus full bathroom and a finished office space, great for those working from home. It was built in 1996 and has enjoyed lots of updates over the years. Purchase your next home with peace of mind as this house has been lovingly maintained by the same owners since the beginning. (id:47351)
Property Details
|
MLS® Number
|
X12360969 |
|
Property Type
|
Single Family |
|
Community Name
|
455 - Secord Woods |
|
Equipment Type
|
Water Heater |
|
Features
|
Irregular Lot Size |
|
Parking Space Total
|
5 |
|
Rental Equipment Type
|
Water Heater |
Building
|
Bathroom Total
|
3 |
|
Bedrooms Above Ground
|
3 |
|
Bedrooms Below Ground
|
2 |
|
Bedrooms Total
|
5 |
|
Architectural Style
|
Raised Bungalow |
|
Basement Development
|
Finished |
|
Basement Type
|
Full (finished) |
|
Construction Style Attachment
|
Detached |
|
Cooling Type
|
Central Air Conditioning |
|
Exterior Finish
|
Brick, Vinyl Siding |
|
Foundation Type
|
Concrete |
|
Heating Fuel
|
Natural Gas |
|
Heating Type
|
Forced Air |
|
Stories Total
|
1 |
|
Size Interior
|
1,100 - 1,500 Ft2 |
|
Type
|
House |
|
Utility Water
|
Municipal Water |
Parking
Land
|
Acreage
|
No |
|
Sewer
|
Sanitary Sewer |
|
Size Depth
|
180 Ft ,8 In |
|
Size Frontage
|
69 Ft |
|
Size Irregular
|
69 X 180.7 Ft |
|
Size Total Text
|
69 X 180.7 Ft |
Rooms
| Level |
Type |
Length |
Width |
Dimensions |
|
Lower Level |
Den |
3.04 m |
4.87 m |
3.04 m x 4.87 m |
|
Lower Level |
Office |
2.1 m |
2.62 m |
2.1 m x 2.62 m |
|
Lower Level |
Recreational, Games Room |
4.02 m |
7.92 m |
4.02 m x 7.92 m |
|
Lower Level |
Bedroom 4 |
3.84 m |
3.04 m |
3.84 m x 3.04 m |
|
Lower Level |
Bedroom 5 |
3.04 m |
3.29 m |
3.04 m x 3.29 m |
|
Main Level |
Foyer |
2.13 m |
1.21 m |
2.13 m x 1.21 m |
|
Main Level |
Mud Room |
2.43 m |
1.21 m |
2.43 m x 1.21 m |
|
Main Level |
Living Room |
4.26 m |
7.31 m |
4.26 m x 7.31 m |
|
Main Level |
Kitchen |
4.66 m |
4.08 m |
4.66 m x 4.08 m |
|
Main Level |
Bedroom 2 |
2.83 m |
2.92 m |
2.83 m x 2.92 m |
|
Main Level |
Bedroom |
3.68 m |
2.46 m |
3.68 m x 2.46 m |
|
Main Level |
Bedroom 3 |
3.26 m |
3.65 m |
3.26 m x 3.65 m |
https://www.realtor.ca/real-estate/28769690/49-admiral-road-st-catharines-secord-woods-455-secord-woods


























































































