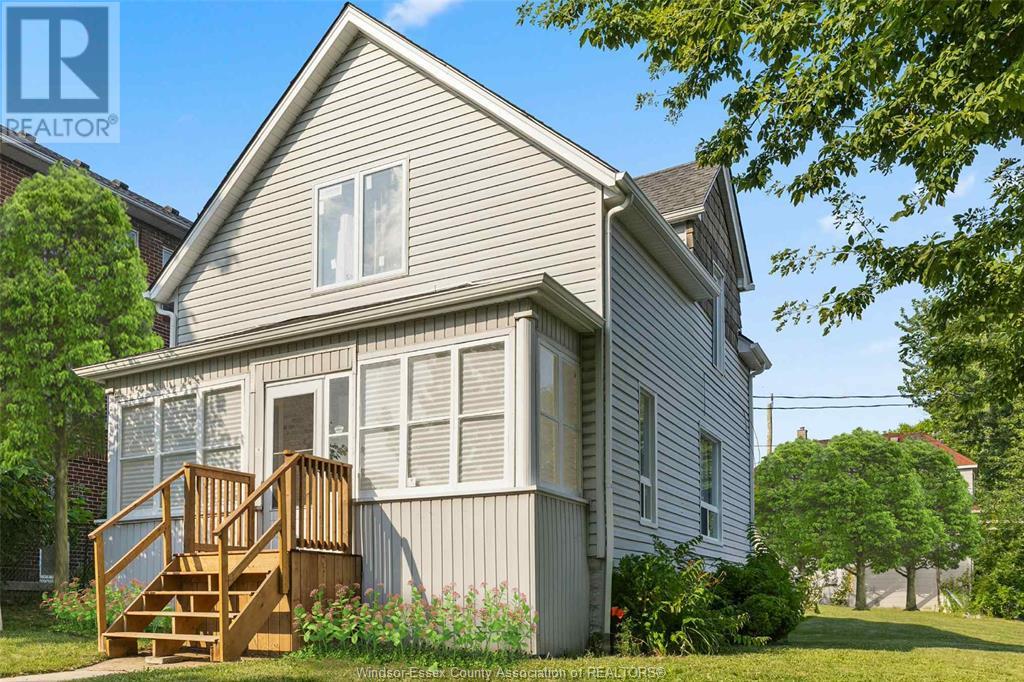4 Bedroom
2 Bathroom
Central Air Conditioning
Forced Air, Furnace
Landscaped
$299,500
STUNNING CUSTOM RENOVATION-MOVE-IN READY! A beautifully reimagined 3level, 2storey corner lot home professionally renovated by licensed engineers with City & ESA approved permits. Open concept layout, high ceilings, oversized windows for abundant natural light. NEW Kitchen with elegant quartz countertops, & SS appliances. Two brand new bathrooms including a walk-in shower with frameless glass. Massive primary suite boasts His & Hers walk-in closets. Upgrades: Brand-new LVP flooring; New high-efficiency furnace & A/C. New roof, soffits, fascia & eaves; New windows; New electrical & pot lights; Fresh designer paint. Enclosed front porch/sunroom with custom blinds. Side parking driveway permit approved and ready to issue. Free monitored alarm system until Dec 2025! Located in a quiet, family-friendly Walkerville, minutes from riverfront, parks, schools, College & University. Visit www.488Parent.com (id:47351)
Property Details
|
MLS® Number
|
25016970 |
|
Property Type
|
Single Family |
Building
|
Bathroom Total
|
2 |
|
Bedrooms Above Ground
|
3 |
|
Bedrooms Below Ground
|
1 |
|
Bedrooms Total
|
4 |
|
Appliances
|
Dishwasher, Dryer, Refrigerator, Stove, Washer |
|
Construction Style Attachment
|
Detached |
|
Cooling Type
|
Central Air Conditioning |
|
Exterior Finish
|
Aluminum/vinyl |
|
Flooring Type
|
Ceramic/porcelain, Cushion/lino/vinyl |
|
Foundation Type
|
Block |
|
Heating Fuel
|
Natural Gas |
|
Heating Type
|
Forced Air, Furnace |
|
Stories Total
|
2 |
|
Type
|
House |
Land
|
Acreage
|
No |
|
Landscape Features
|
Landscaped |
|
Size Irregular
|
43.5 X |
|
Size Total Text
|
43.5 X |
|
Zoning Description
|
Res |
Rooms
| Level |
Type |
Length |
Width |
Dimensions |
|
Second Level |
3pc Bathroom |
|
|
Measurements not available |
|
Second Level |
Primary Bedroom |
|
|
Measurements not available |
|
Second Level |
Bedroom |
|
|
Measurements not available |
|
Lower Level |
Storage |
|
|
Measurements not available |
|
Lower Level |
Utility Room |
|
|
Measurements not available |
|
Lower Level |
Laundry Room |
|
|
Measurements not available |
|
Lower Level |
Bedroom |
|
|
Measurements not available |
|
Main Level |
Enclosed Porch |
|
|
Measurements not available |
|
Main Level |
Kitchen |
|
|
Measurements not available |
|
Main Level |
3pc Bathroom |
|
|
Measurements not available |
|
Main Level |
Dining Room |
|
|
Measurements not available |
|
Main Level |
Bedroom |
|
|
Measurements not available |
|
Main Level |
Living Room |
|
|
Measurements not available |
|
Main Level |
Sunroom |
|
|
Measurements not available |
https://www.realtor.ca/real-estate/28561019/488-parent-avenue-windsor




































































































