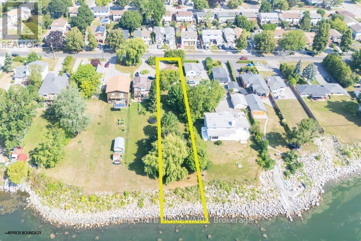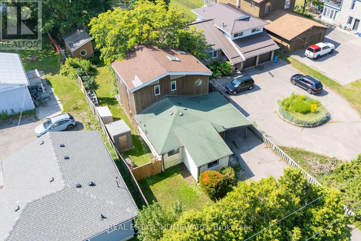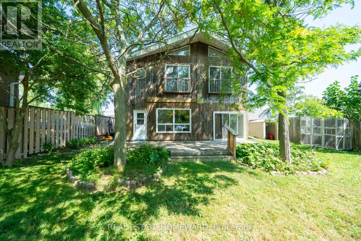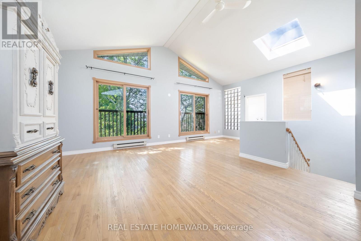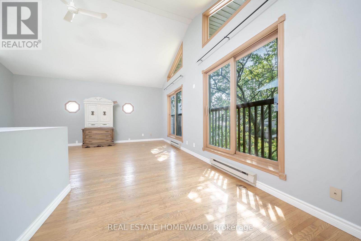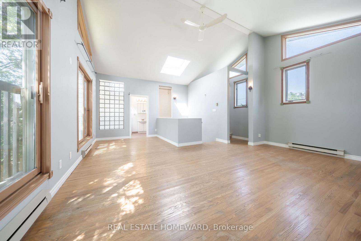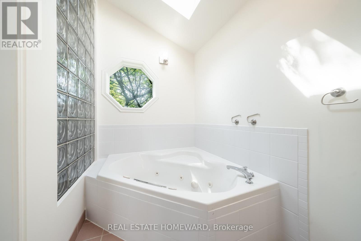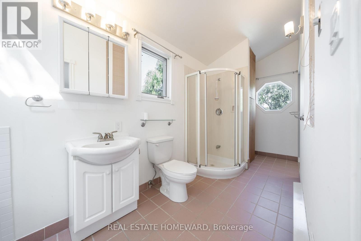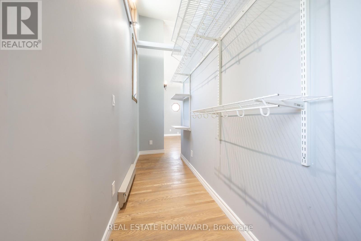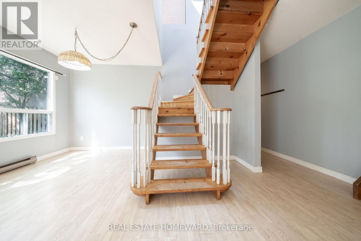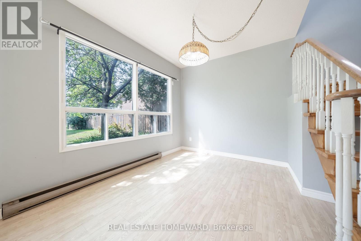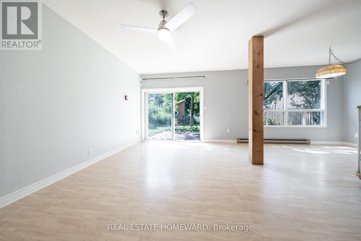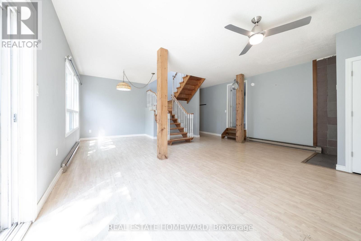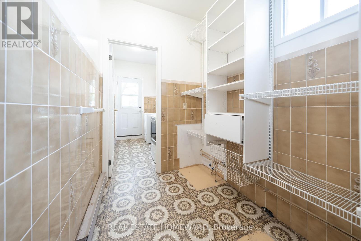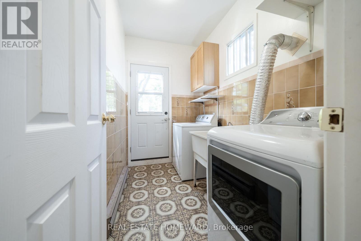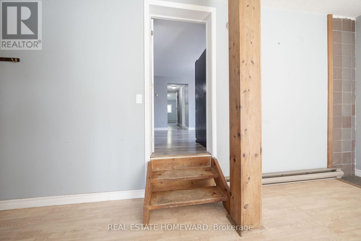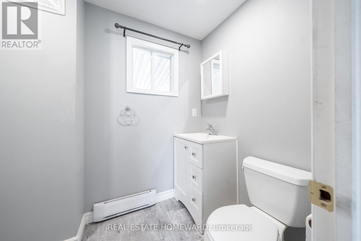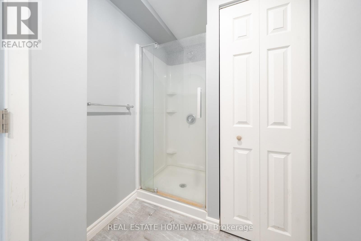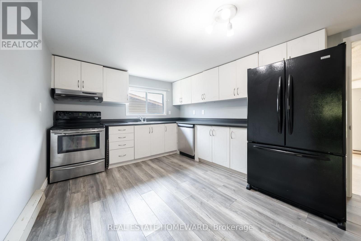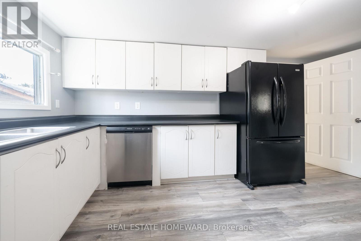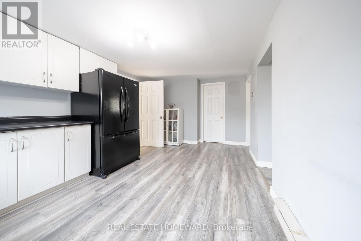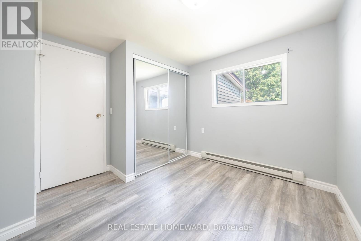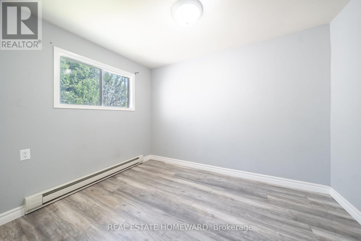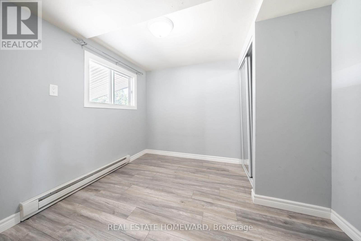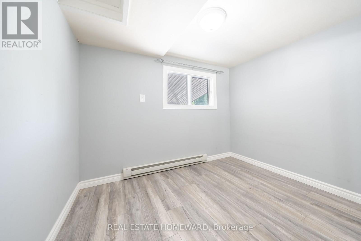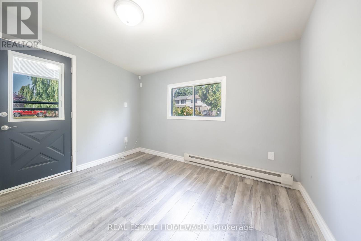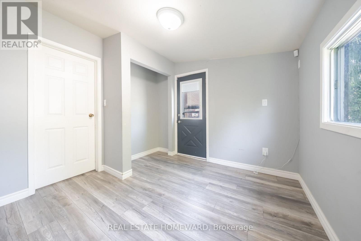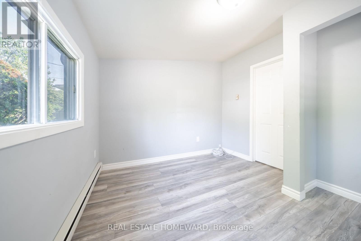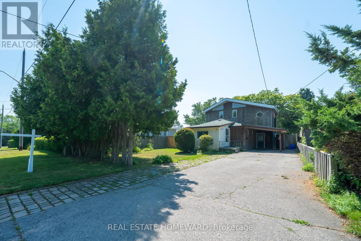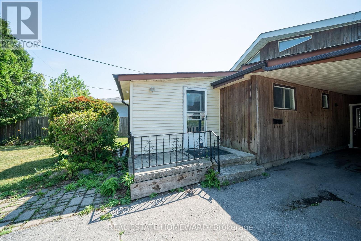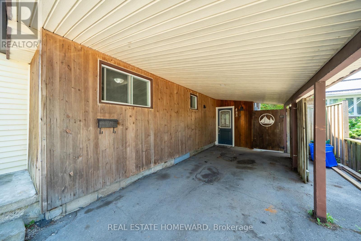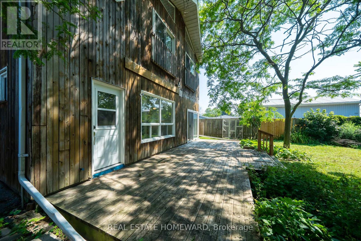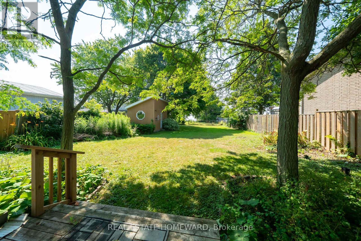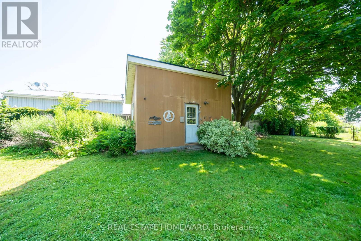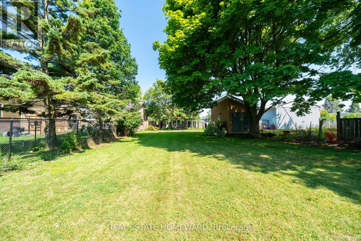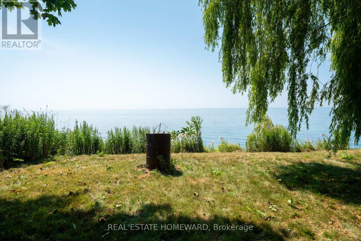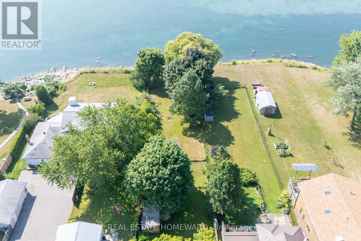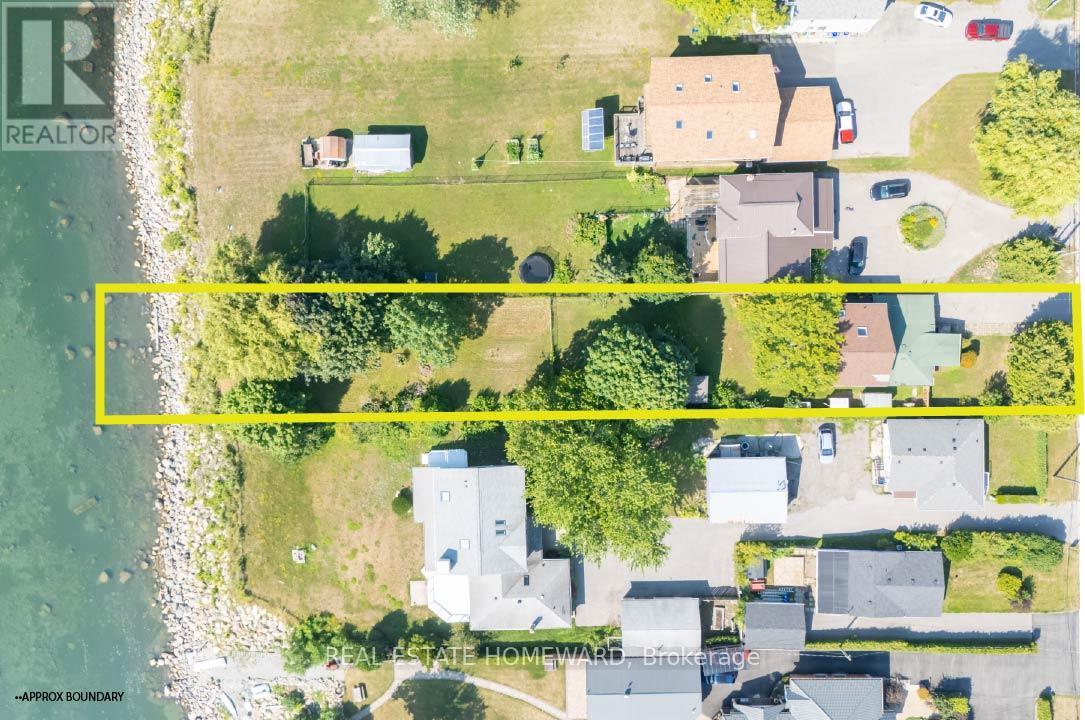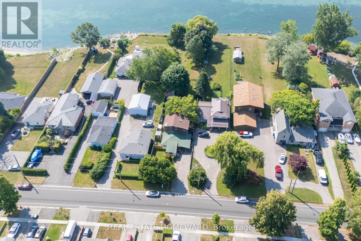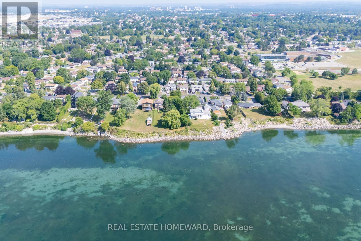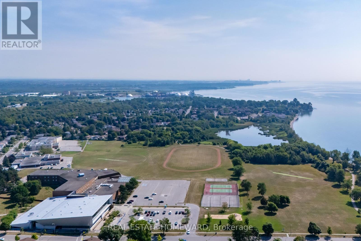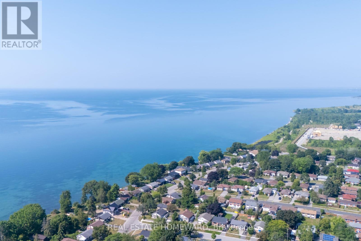4 Bedroom
2 Bathroom
2,000 - 2,500 ft2
Forced Air
Waterfront
$1,099,000
Set on an extraordinary 50 ft x 350 ft lot with direct frontage on Lake Ontario, 485 Stone Street offers a unique blend of space, serenity, and long-term potential. This detached back split features 4 bedrooms, including a second-floor primary retreat complete with a walk-in closet and ensuite bath. Zoned for a triplex, the property is ideal for investors, multi-generational living, or anyone looking to capitalize on the waterfront location with a custom build. The existing layout offers generous living spaces, while the expansive yard delivers lake views and room to expand, entertain, or relax. A bunkie and shed at the rear of the property add extra flexibility for guests, hobbies, or storage. Whether you're looking to renovate, rebuild, or develop, this is a rare opportunity to create something truly special right on the water. (Zoning and shore allowance ownership to be verified by buyer/buyers agent.) (id:47351)
Property Details
|
MLS® Number
|
E12324547 |
|
Property Type
|
Single Family |
|
Community Name
|
Lakeview |
|
Easement
|
Unknown, None |
|
Equipment Type
|
Water Heater |
|
Parking Space Total
|
4 |
|
Rental Equipment Type
|
Water Heater |
|
View Type
|
Direct Water View |
|
Water Front Type
|
Waterfront |
Building
|
Bathroom Total
|
2 |
|
Bedrooms Above Ground
|
4 |
|
Bedrooms Total
|
4 |
|
Age
|
51 To 99 Years |
|
Appliances
|
Water Heater, Dishwasher, Dryer, Stove, Washer, Refrigerator |
|
Construction Style Attachment
|
Detached |
|
Construction Style Split Level
|
Backsplit |
|
Exterior Finish
|
Wood, Vinyl Siding |
|
Flooring Type
|
Laminate |
|
Foundation Type
|
Slab |
|
Heating Fuel
|
Electric |
|
Heating Type
|
Forced Air |
|
Size Interior
|
2,000 - 2,500 Ft2 |
|
Type
|
House |
|
Utility Water
|
Municipal Water |
Parking
Land
|
Access Type
|
Public Road |
|
Acreage
|
No |
|
Sewer
|
Sanitary Sewer |
|
Size Depth
|
347 Ft ,9 In |
|
Size Frontage
|
50 Ft |
|
Size Irregular
|
50 X 347.8 Ft |
|
Size Total Text
|
50 X 347.8 Ft|under 1/2 Acre |
Rooms
| Level |
Type |
Length |
Width |
Dimensions |
|
Second Level |
Bedroom |
7.26 m |
6.06 m |
7.26 m x 6.06 m |
|
Main Level |
Foyer |
3.08 m |
1.12 m |
3.08 m x 1.12 m |
|
Main Level |
Living Room |
7.28 m |
6.03 m |
7.28 m x 6.03 m |
|
Main Level |
Kitchen |
5.38 m |
3.21 m |
5.38 m x 3.21 m |
|
Main Level |
Bedroom 2 |
3.07 m |
3.09 m |
3.07 m x 3.09 m |
|
Main Level |
Bedroom 3 |
2.96 m |
3.09 m |
2.96 m x 3.09 m |
|
Main Level |
Bedroom 4 |
3.29 m |
3 m |
3.29 m x 3 m |
Utilities
|
Cable
|
Available |
|
Electricity
|
Installed |
|
Sewer
|
Installed |
https://www.realtor.ca/real-estate/28690036/485-stone-street-oshawa-lakeview-lakeview
