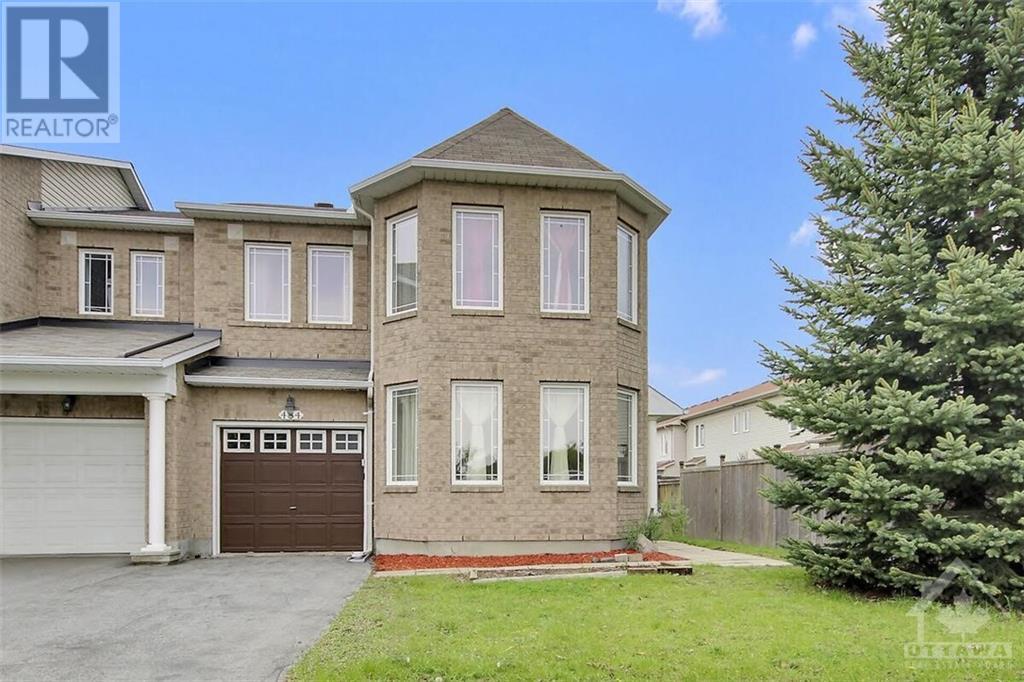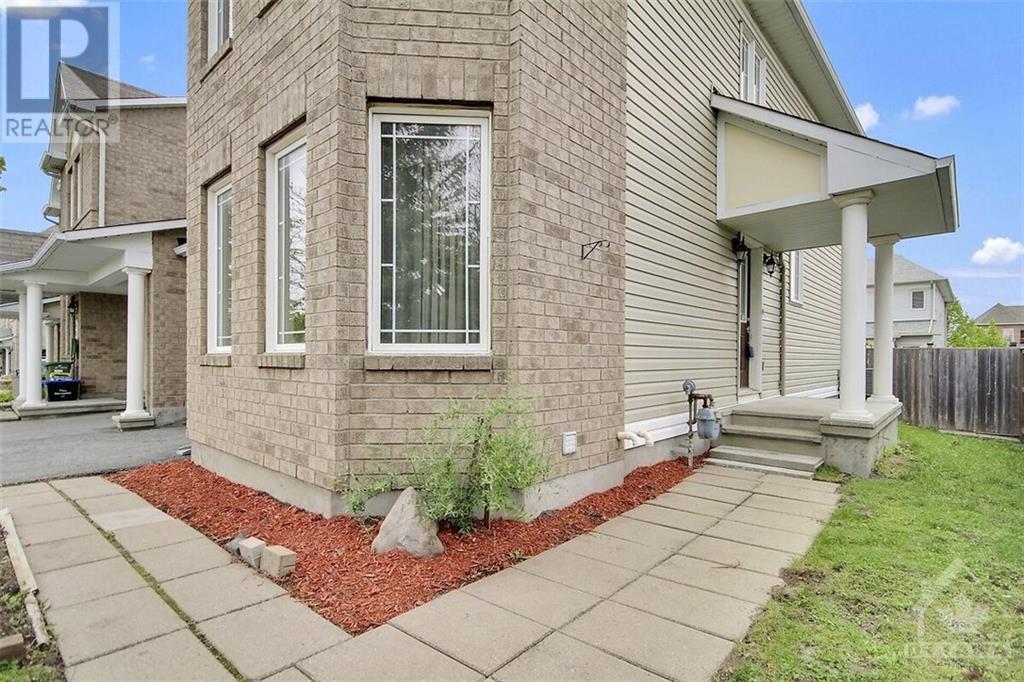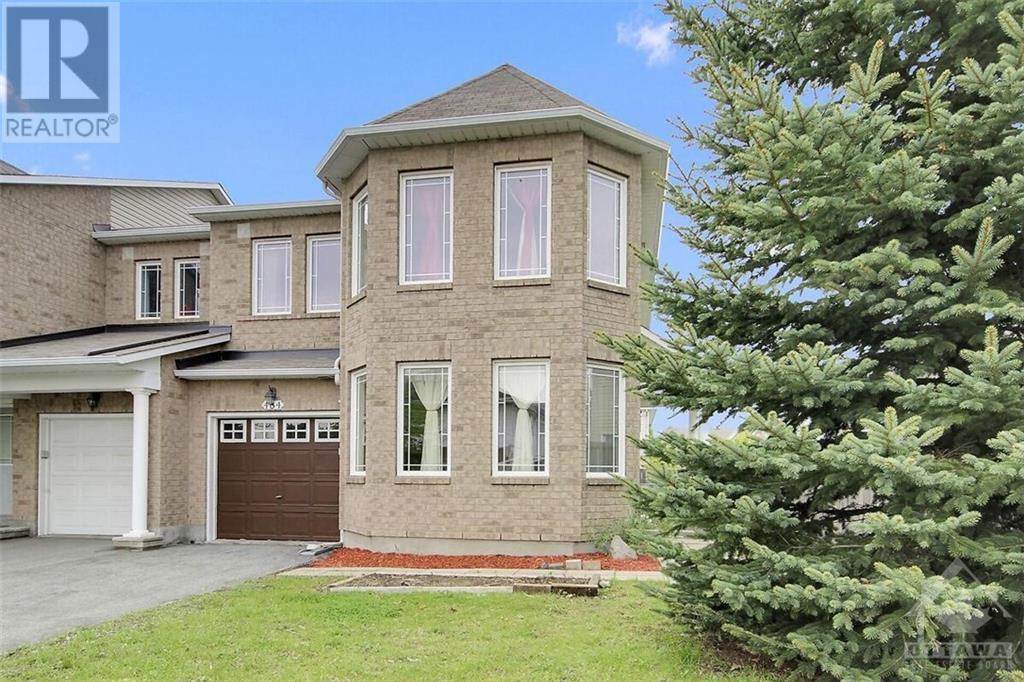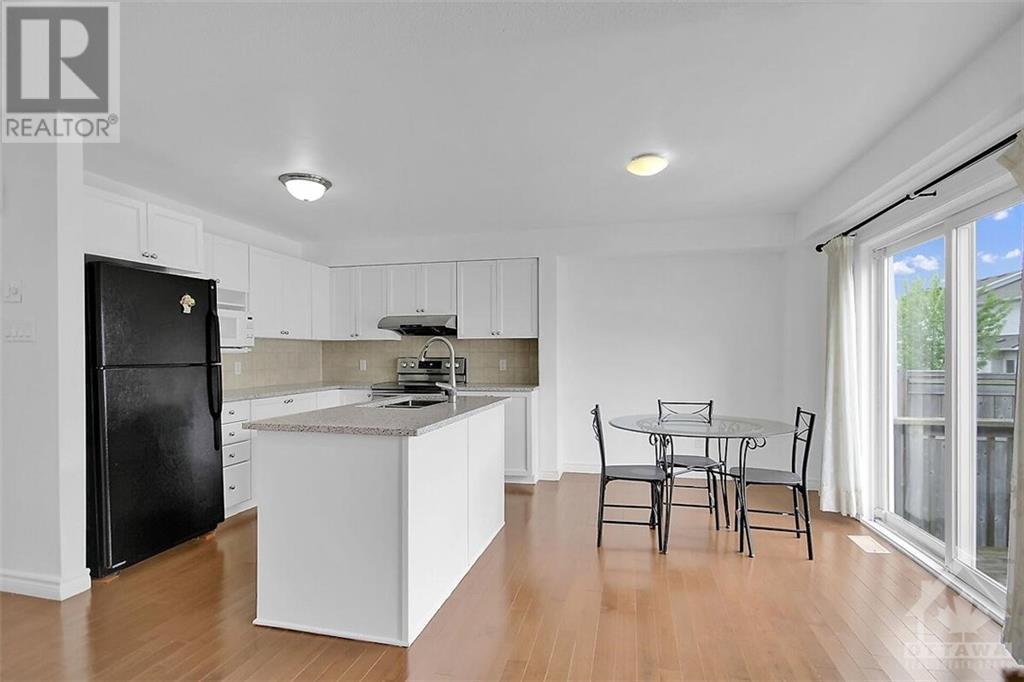3 Bedroom
3 Bathroom
Fireplace
Central Air Conditioning
Forced Air
$639,900
Rarely available. End unit Minto Royalton model with 1800 sq.ft. of above ground living space located in Heart of Barrhaven. Gleaming hardwood floors throughout, upgraded quartz kitchen counters (2023)and eat-in kitchen open to Family room w/ gas fireplace. Separate main floor Living room. Primary master retreat w/ sitting area and 4-piece ensuite.Ceramic tiles in all bathrooms. Two other generous size bedrooms share a full bath. Amenities-rich neighborhood. Nearby Schools and parks. Walking distance to Public transport. Large fully fenced backyard, attached single garage. Upgraded basement and attic R-60 insulation (2020). Plenty of Storage space. Unfinished basement with roughed in plumbing awaiting your personal touch. A place to call home. (id:47351)
Property Details
|
MLS® Number
|
1391733 |
|
Property Type
|
Single Family |
|
Neigbourhood
|
Strandherd |
|
Amenities Near By
|
Public Transit, Recreation Nearby, Shopping |
|
Community Features
|
Family Oriented, School Bus |
|
Easement
|
Right Of Way |
|
Features
|
Automatic Garage Door Opener |
|
Parking Space Total
|
2 |
|
Structure
|
Patio(s) |
Building
|
Bathroom Total
|
3 |
|
Bedrooms Above Ground
|
3 |
|
Bedrooms Total
|
3 |
|
Appliances
|
Refrigerator, Dishwasher, Dryer, Hood Fan, Microwave, Stove, Washer, Blinds |
|
Basement Development
|
Unfinished |
|
Basement Type
|
Full (unfinished) |
|
Constructed Date
|
2007 |
|
Construction Material
|
Masonry |
|
Cooling Type
|
Central Air Conditioning |
|
Exterior Finish
|
Brick, Siding |
|
Fire Protection
|
Smoke Detectors |
|
Fireplace Present
|
Yes |
|
Fireplace Total
|
1 |
|
Fixture
|
Drapes/window Coverings |
|
Flooring Type
|
Hardwood, Tile |
|
Foundation Type
|
Poured Concrete |
|
Half Bath Total
|
1 |
|
Heating Fuel
|
Natural Gas |
|
Heating Type
|
Forced Air |
|
Stories Total
|
2 |
|
Type
|
Row / Townhouse |
|
Utility Water
|
Municipal Water |
Parking
Land
|
Acreage
|
No |
|
Fence Type
|
Fenced Yard |
|
Land Amenities
|
Public Transit, Recreation Nearby, Shopping |
|
Sewer
|
Municipal Sewage System |
|
Size Depth
|
86 Ft ,10 In |
|
Size Frontage
|
36 Ft |
|
Size Irregular
|
35.96 Ft X 86.87 Ft |
|
Size Total Text
|
35.96 Ft X 86.87 Ft |
|
Zoning Description
|
Residential |
Rooms
| Level |
Type |
Length |
Width |
Dimensions |
|
Second Level |
Primary Bedroom |
|
|
15'10" x 13'8" |
|
Second Level |
Other |
|
|
7'4" x 5'11" |
|
Second Level |
4pc Ensuite Bath |
|
|
12'0" x 6'4" |
|
Second Level |
Bedroom |
|
|
12'6" x 11'6" |
|
Second Level |
Bedroom |
|
|
10'11" x 10'5" |
|
Lower Level |
Laundry Room |
|
|
Measurements not available |
|
Lower Level |
Storage |
|
|
Measurements not available |
|
Main Level |
Living Room/fireplace |
|
|
14'1" x 13'3" |
|
Main Level |
Family Room |
|
|
13'6" x 13'2" |
|
Main Level |
Kitchen |
|
|
10'6" x 8'7" |
|
Main Level |
Eating Area |
|
|
10'6" x 7'10" |
|
Main Level |
Foyer |
|
|
6'9" x 5'11" |
|
Main Level |
Partial Bathroom |
|
|
5'2" x 4'8" |
Utilities
https://www.realtor.ca/real-estate/26904895/484-paul-metivier-drive-barrhaven-strandherd










































