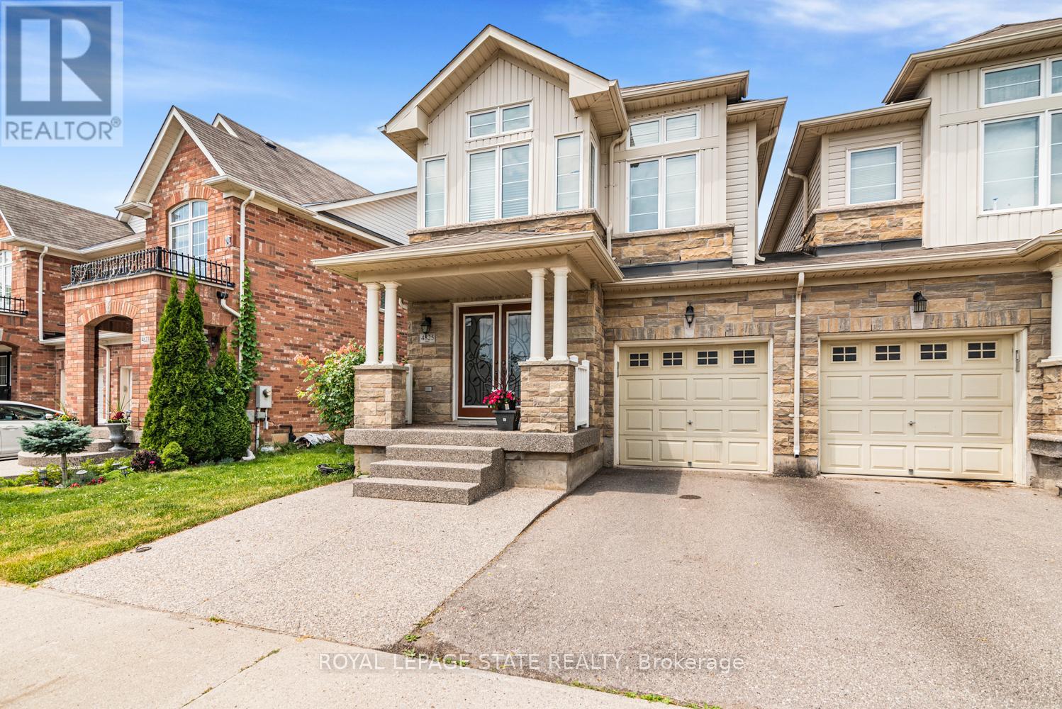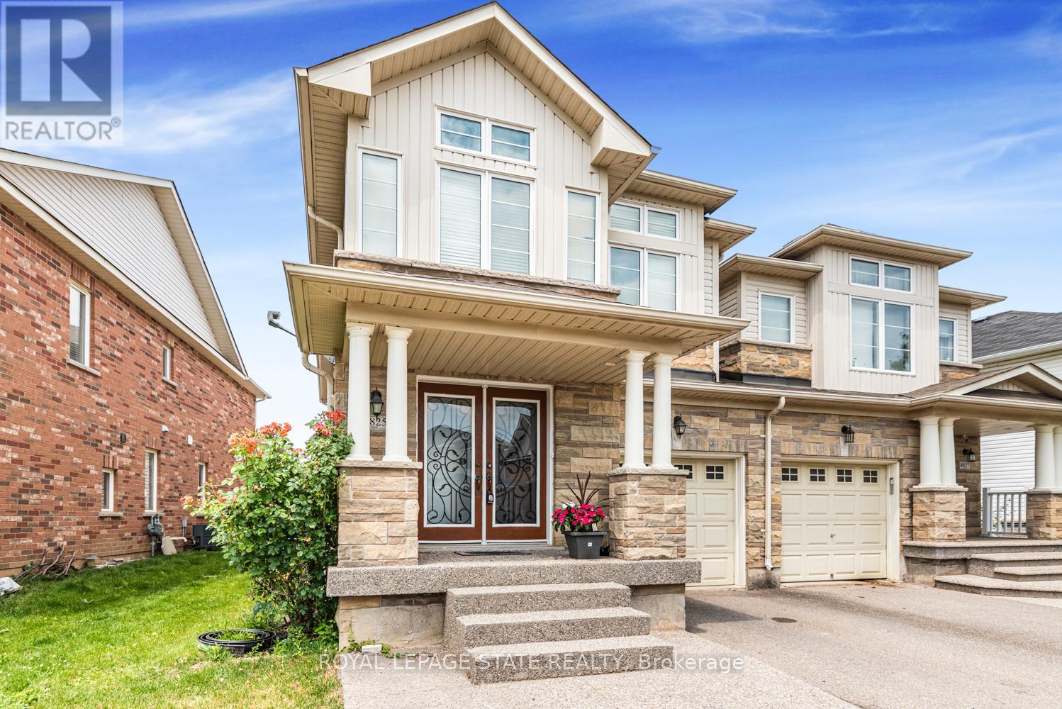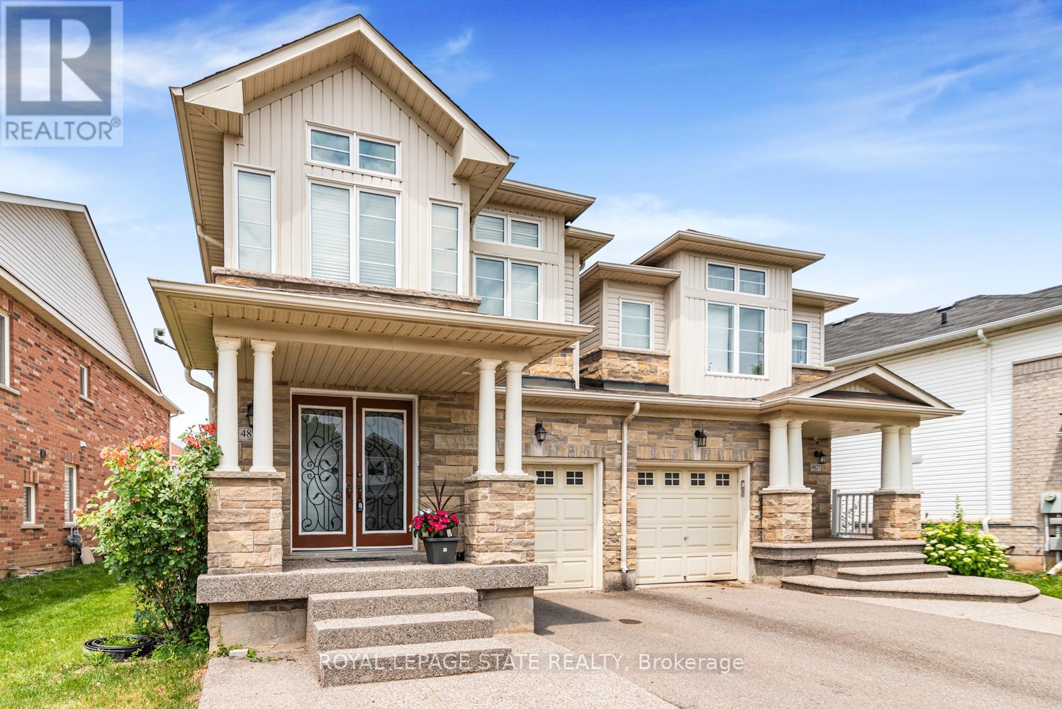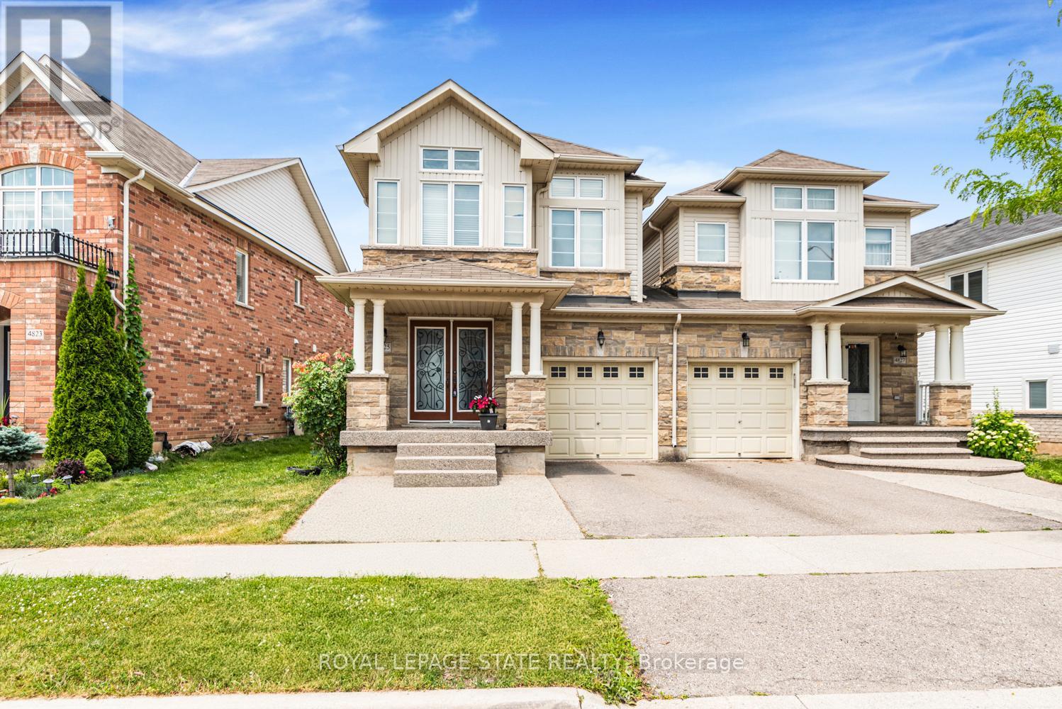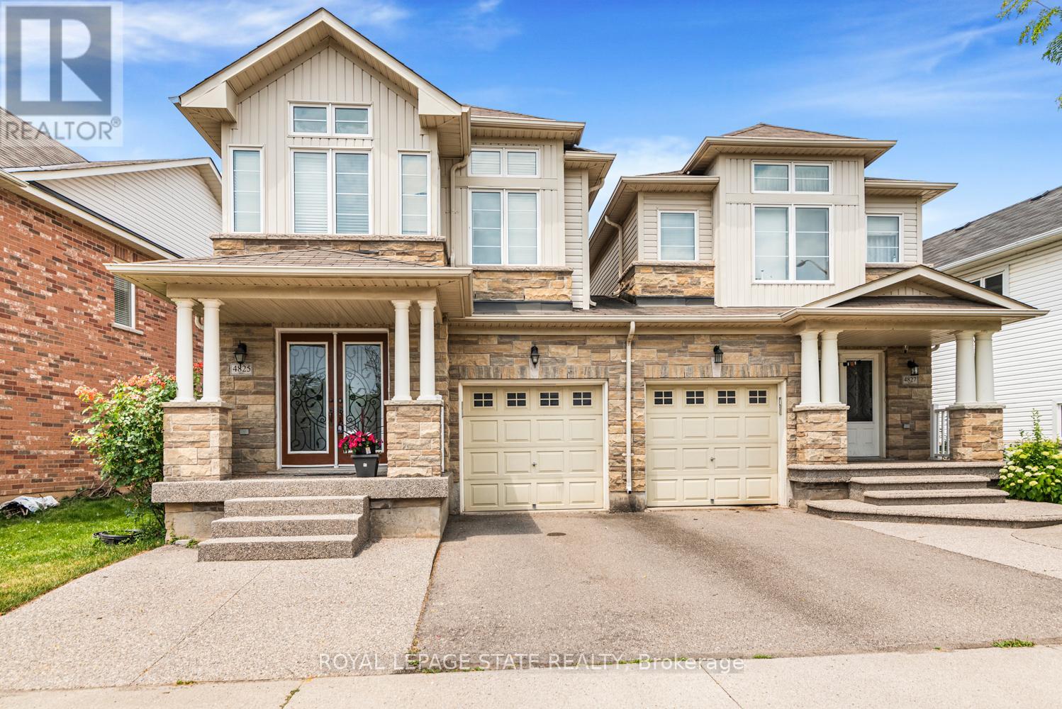4 Bedroom
4 Bathroom
2,000 - 2,500 ft2
Central Air Conditioning
Forced Air
$1,099,900
Luxury Burlington home! 4 bedrooms, 3 full baths plus 2pce bath, fully finished basement with second kitchen, bedroom and full bath, and upstairs level laundry. Elegant open concept main floor with recessed lighting. Excellent Burlington location near Hwy #407, over 2000 square feet of luxury finishing, close to Appleby GO station desirable Alton Village location, near community park and near schools. (id:47351)
Property Details
|
MLS® Number
|
W12319094 |
|
Property Type
|
Single Family |
|
Community Name
|
Alton |
|
Parking Space Total
|
3 |
Building
|
Bathroom Total
|
4 |
|
Bedrooms Above Ground
|
3 |
|
Bedrooms Below Ground
|
1 |
|
Bedrooms Total
|
4 |
|
Age
|
16 To 30 Years |
|
Appliances
|
Dishwasher, Dryer, Stove, Washer, Window Coverings, Refrigerator |
|
Basement Development
|
Finished |
|
Basement Type
|
Full (finished) |
|
Construction Style Attachment
|
Link |
|
Cooling Type
|
Central Air Conditioning |
|
Exterior Finish
|
Brick, Vinyl Siding |
|
Half Bath Total
|
1 |
|
Heating Fuel
|
Natural Gas |
|
Heating Type
|
Forced Air |
|
Stories Total
|
2 |
|
Size Interior
|
2,000 - 2,500 Ft2 |
|
Type
|
House |
|
Utility Water
|
Municipal Water |
Parking
Land
|
Acreage
|
No |
|
Sewer
|
Sanitary Sewer |
|
Size Depth
|
100 Ft |
|
Size Frontage
|
30 Ft |
|
Size Irregular
|
30 X 100 Ft |
|
Size Total Text
|
30 X 100 Ft|under 1/2 Acre |
Rooms
| Level |
Type |
Length |
Width |
Dimensions |
|
Second Level |
Bedroom |
2.97 m |
2.59 m |
2.97 m x 2.59 m |
|
Second Level |
Bedroom |
3.17 m |
2.69 m |
3.17 m x 2.69 m |
|
Second Level |
Bathroom |
|
|
Measurements not available |
|
Second Level |
Primary Bedroom |
5.26 m |
3.51 m |
5.26 m x 3.51 m |
|
Second Level |
Bedroom |
3.76 m |
2.57 m |
3.76 m x 2.57 m |
|
Basement |
Kitchen |
2.74 m |
1.78 m |
2.74 m x 1.78 m |
|
Basement |
Bedroom |
4.88 m |
3.02 m |
4.88 m x 3.02 m |
|
Basement |
Bathroom |
|
|
Measurements not available |
|
Basement |
Utility Room |
|
|
Measurements not available |
|
Main Level |
Kitchen |
3.05 m |
2.51 m |
3.05 m x 2.51 m |
|
Main Level |
Living Room |
5.26 m |
3.76 m |
5.26 m x 3.76 m |
|
Main Level |
Dining Room |
5.26 m |
3.76 m |
5.26 m x 3.76 m |
https://www.realtor.ca/real-estate/28678668/4825-verdi-street-burlington-alton-alton
