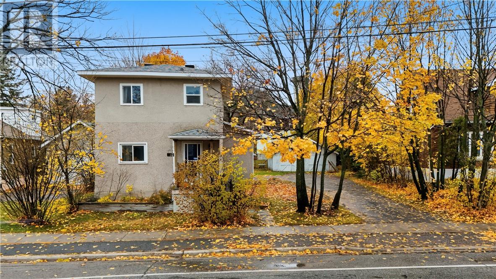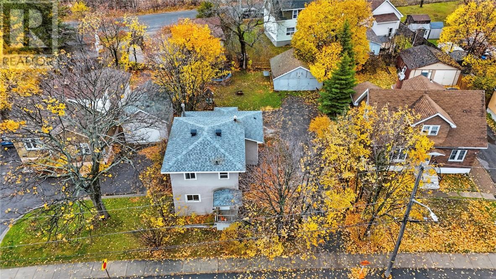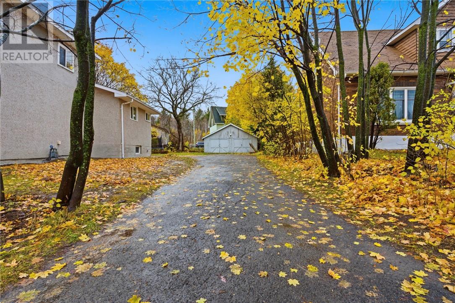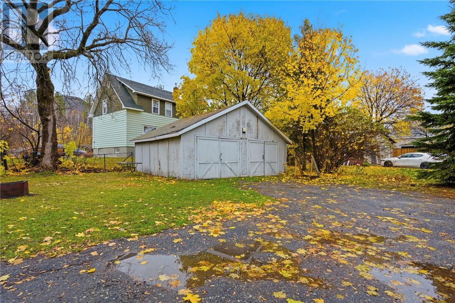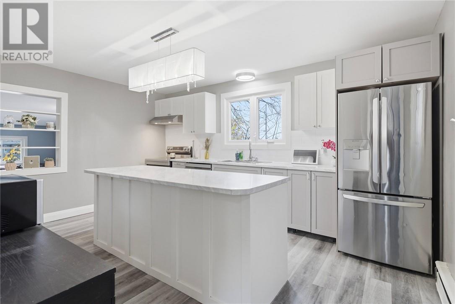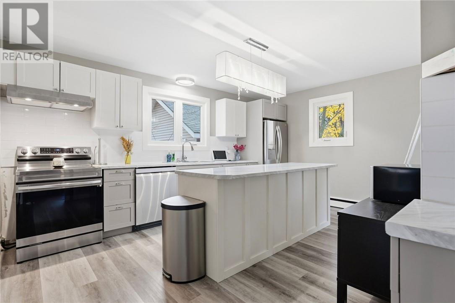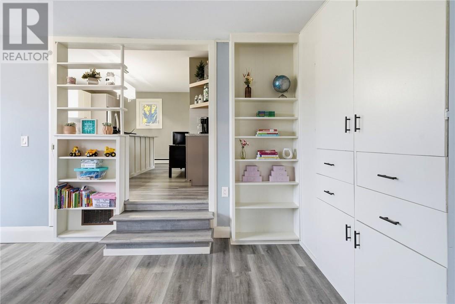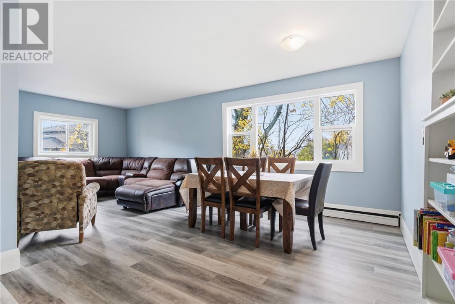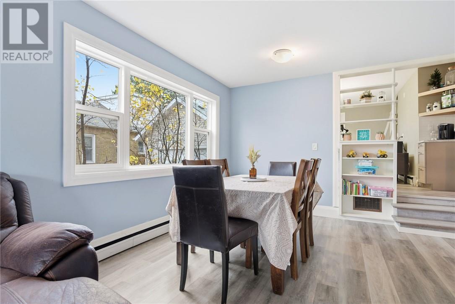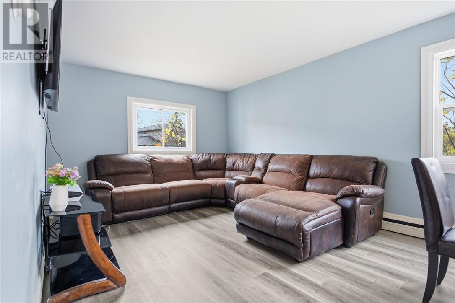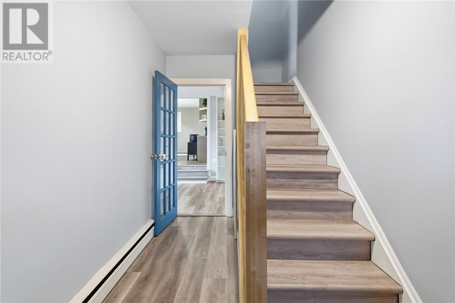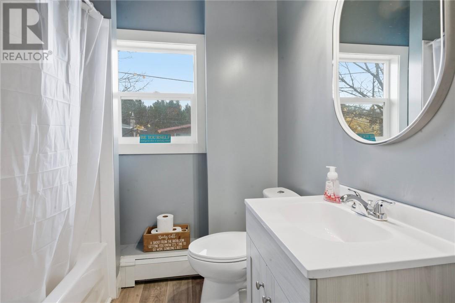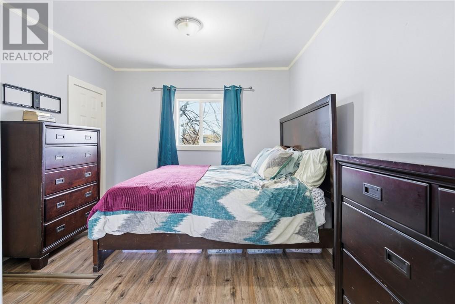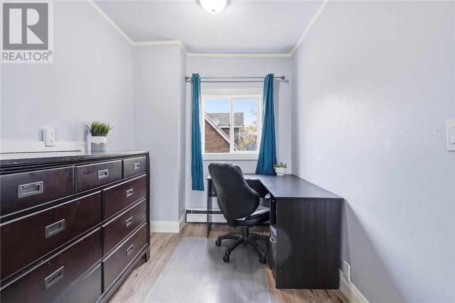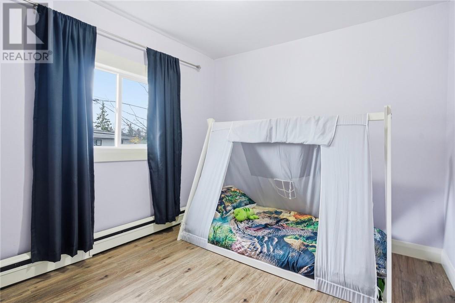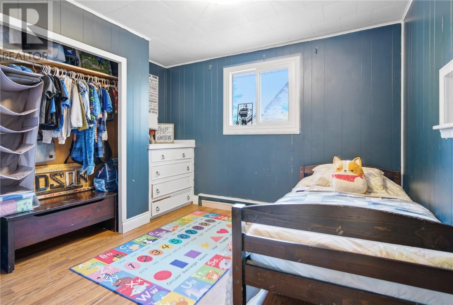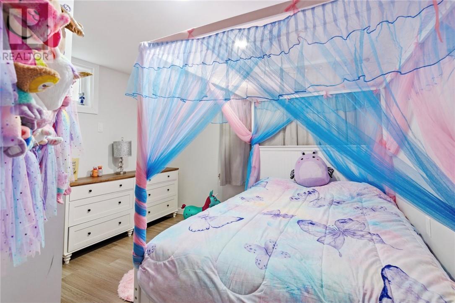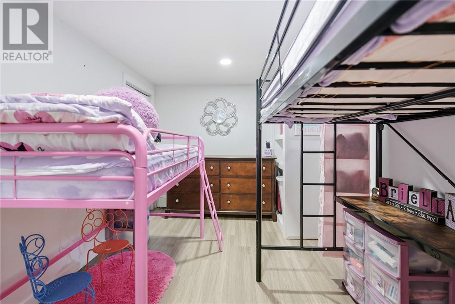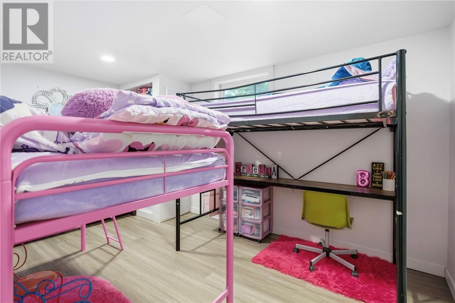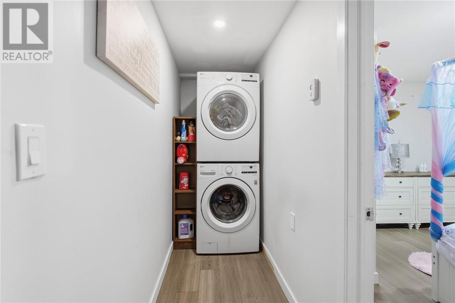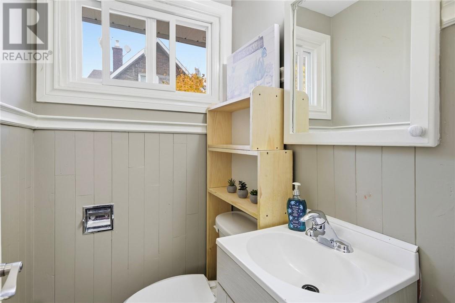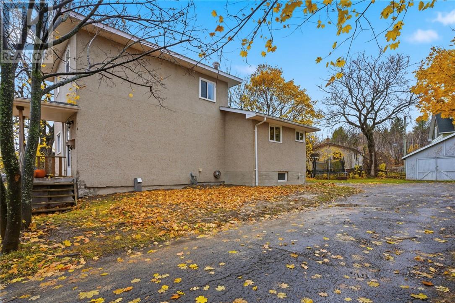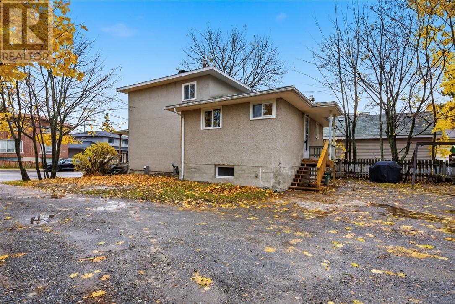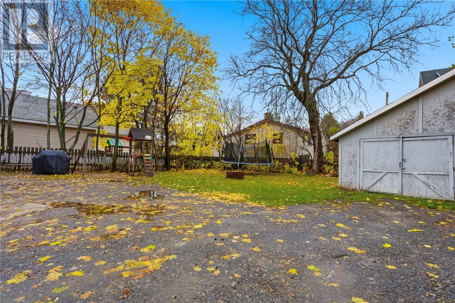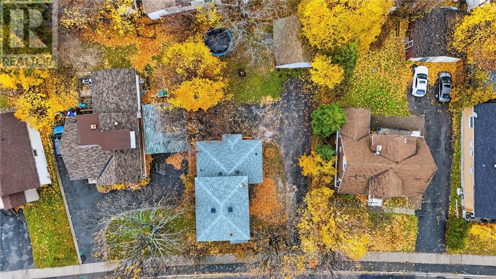482 Howey Drive Greater Sudbury, Ontario P3B 1G3
5 Bedroom
2 Bathroom
Boiler
$429,800
Welcome to 482 Howey Drive, a beautifully updated home in the desirable Minnow Lake neighborhood! Sitting on a generous lot, this opportunity is perfect for a starting or growing family. Step inside to discover stunning renovations featuring a modern kitchen (2025), new vinyl flooring, new paint throughout, several updated windows, an upgraded bathroom (2025) and countless other upgrades that bring contemporary style and comfort to every corner! With plenty of space for family living, entertaining, and relaxing, this move-in-ready home truly has it all. Don’t miss your chance—book your showing today! (id:47351)
Open House
This property has open houses!
November
23
Sunday
Starts at:
2:00 pm
Ends at:4:00 pm
Property Details
| MLS® Number | 2125538 |
| Property Type | Single Family |
| Community Features | Family Oriented |
| Equipment Type | Water Heater - Gas |
| Rental Equipment Type | Water Heater - Gas |
Building
| Bathroom Total | 2 |
| Bedrooms Total | 5 |
| Basement Type | Full |
| Exterior Finish | Stucco |
| Flooring Type | Vinyl |
| Half Bath Total | 1 |
| Heating Type | Boiler |
| Roof Material | Asphalt Shingle |
| Roof Style | Unknown |
| Type | House |
| Utility Water | Municipal Water |
Parking
| Detached Garage |
Land
| Acreage | No |
| Sewer | Municipal Sewage System |
| Size Total Text | Under 1/2 Acre |
| Zoning Description | R2-2 |
Rooms
| Level | Type | Length | Width | Dimensions |
|---|---|---|---|---|
| Second Level | Bedroom | 10'10"" x 9'2"" | ||
| Second Level | Primary Bedroom | 17'1"" x 10'6"" | ||
| Basement | Bedroom | 10'6"" x 11'2"" | ||
| Basement | Bedroom | 8'10"" x 14'1"" | ||
| Main Level | Bedroom | 11'6"" x 9'2"" | ||
| Main Level | Living Room/dining Room | 22'4"" x 11'6"" | ||
| Main Level | Kitchen | 15' x 11'7"" |
https://www.realtor.ca/real-estate/29075651/482-howey-drive-greater-sudbury
