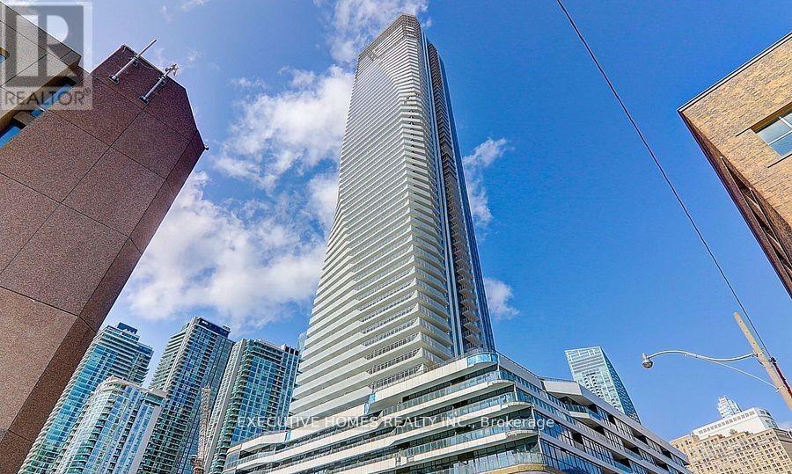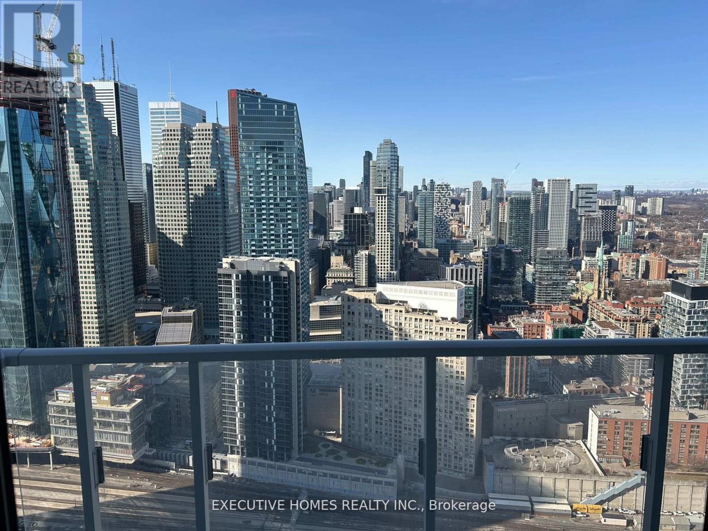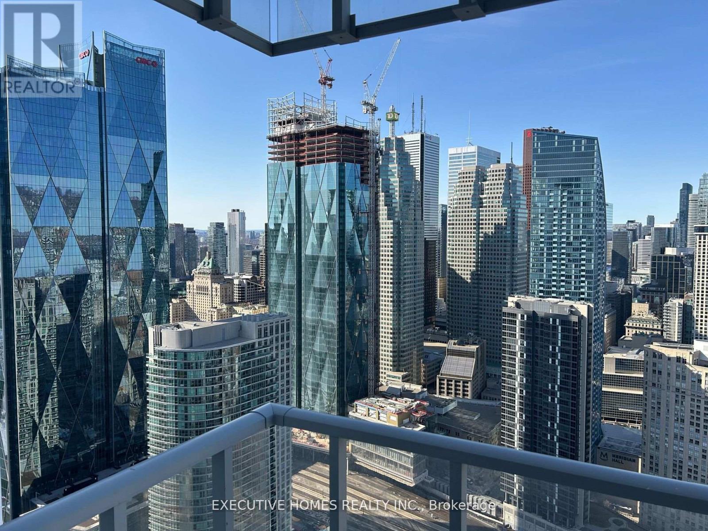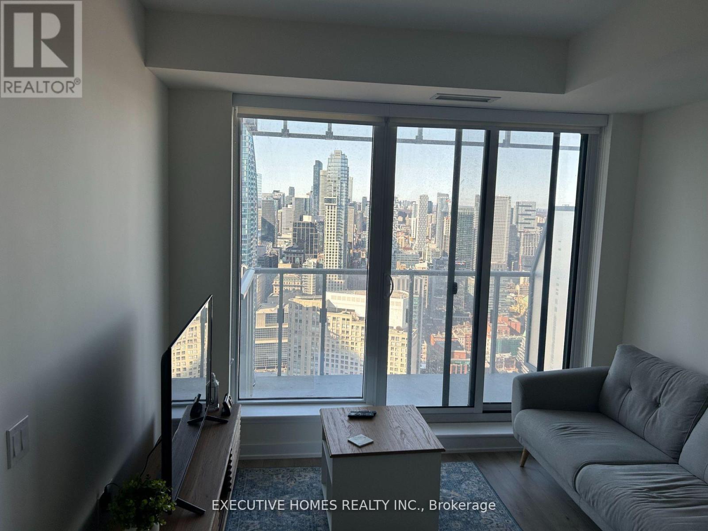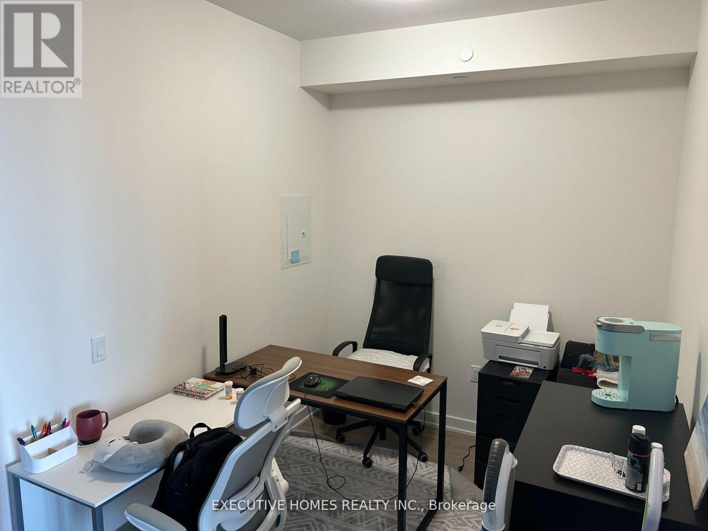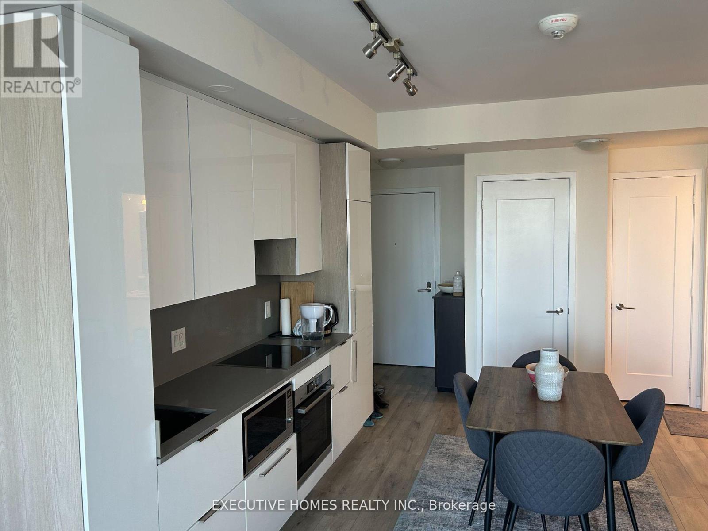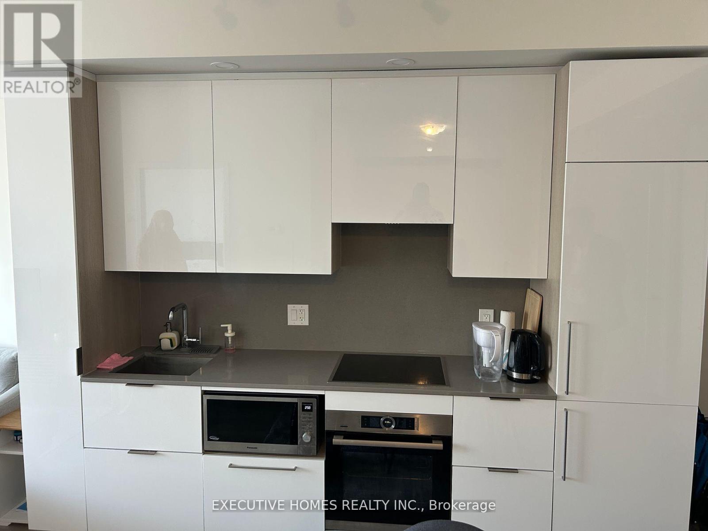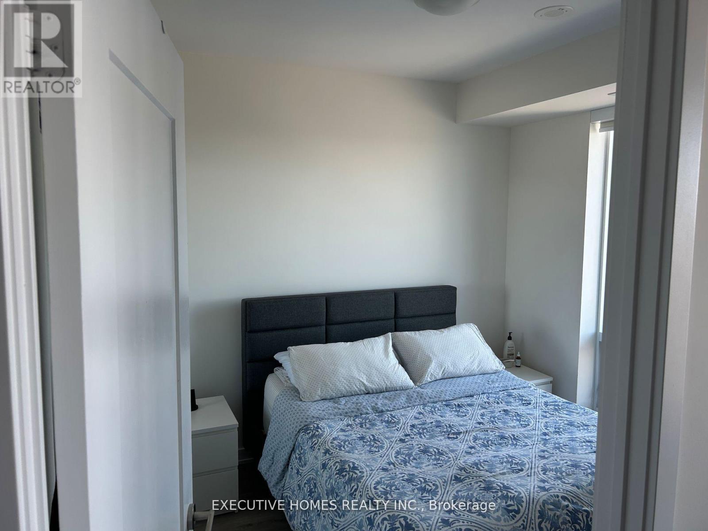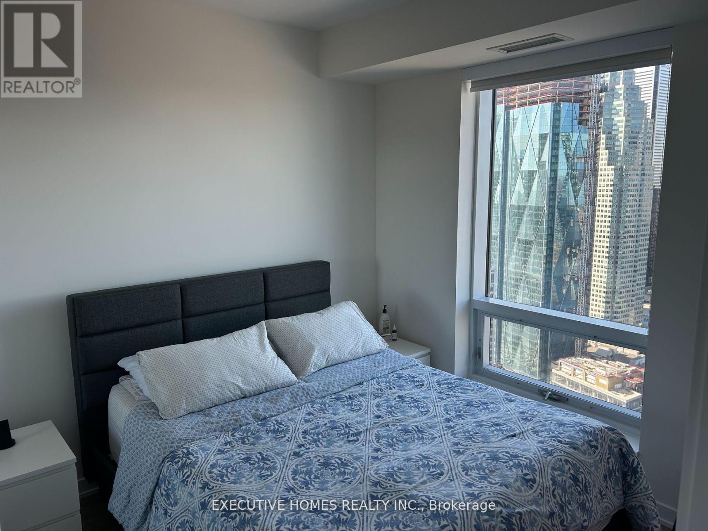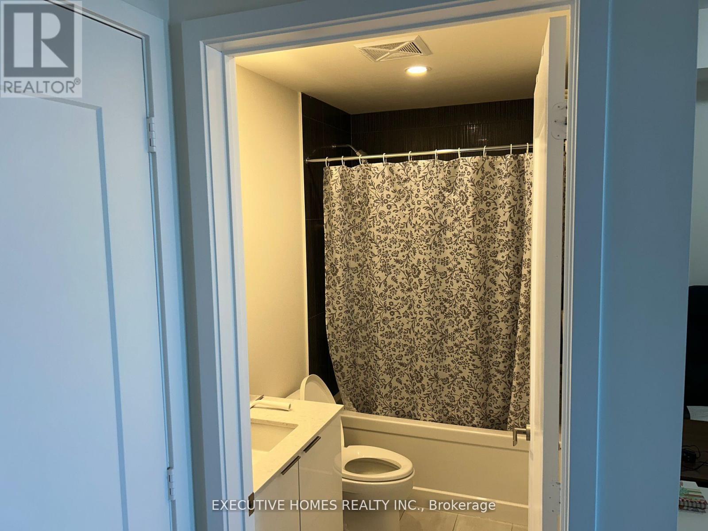4806 - 28 Freeland Street Toronto, Ontario M5E 0E3
2 Bedroom
1 Bathroom
600 - 699 ft2
Outdoor Pool
Central Air Conditioning
Forced Air
$630,000Maintenance, Common Area Maintenance, Insurance
$500 Monthly
Maintenance, Common Area Maintenance, Insurance
$500 MonthlyIntroducing a magnificent, brand new luxury condominium located at Prestige Pinnacle One Yonge. This stunning property is conveniently situated just steps away from Union Station, the Gardiner Expressway, the scenic lakeshore, and the bustling Financial District. Spanning 617 square feet, it offers breathtaking views that will leave you in awe. The open-concept living and dining area provides a welcoming space for relaxation and entertaining. The modern kitchen is equipped with sleek stainless steel appliances, perfect for culinary enthusiasts .Additionally, this condo features a spacious primary bedroom along with a versatile den that can be used as a home office (id:47351)
Property Details
| MLS® Number | C12369004 |
| Property Type | Single Family |
| Community Name | Waterfront Communities C8 |
| Amenities Near By | Beach, Public Transit |
| Community Features | Pet Restrictions, Community Centre |
| Features | Balcony |
| Pool Type | Outdoor Pool |
| View Type | View |
Building
| Bathroom Total | 1 |
| Bedrooms Above Ground | 1 |
| Bedrooms Below Ground | 1 |
| Bedrooms Total | 2 |
| Amenities | Security/concierge, Exercise Centre, Party Room |
| Cooling Type | Central Air Conditioning |
| Exterior Finish | Concrete |
| Heating Fuel | Natural Gas |
| Heating Type | Forced Air |
| Size Interior | 600 - 699 Ft2 |
| Type | Apartment |
Parking
| No Garage |
Land
| Acreage | No |
| Land Amenities | Beach, Public Transit |
Rooms
| Level | Type | Length | Width | Dimensions |
|---|---|---|---|---|
| Ground Level | Living Room | Measurements not available | ||
| Ground Level | Dining Room | Measurements not available | ||
| Ground Level | Kitchen | Measurements not available | ||
| Ground Level | Primary Bedroom | Measurements not available | ||
| Ground Level | Den | Measurements not available |
