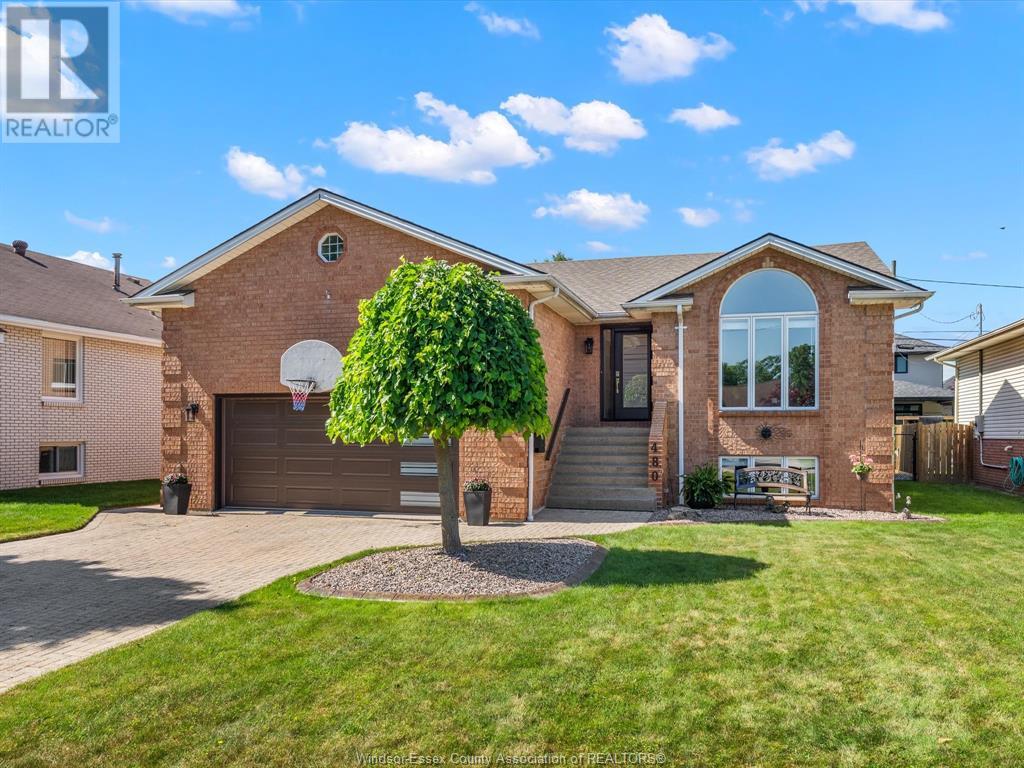4 Bedroom
2 Bathroom
Raised Ranch
Fireplace
Above Ground Pool
Central Air Conditioning
Forced Air, Furnace
Landscaped
$699,999
The best of both worlds—raised ranch perks with ranch-style flow! This 3+1 bed family home brings space, style, & serious functionality. Bright main floor family room, huge freshly painted kitchen, loads of cupboards, a giant island, updated bath and main floor laundry. The lower level is an entertainer’s dream—a renovated massive living space with a cozy gas fireplace, extra bedroom or gym with walk-in closet, 4-piece bath, plus a reading/play nook for the kiddos (or your inner bookworm). Step outside to your backyard retreat: large deck with pergola overlooking a sparkling pool. Top it off with a 2.5 car garage and a prime LaSalle location—just minutes from Sacred Heart, LaSalle Public, and all the essentials. Big space. Bright vibes. Backyard goals. (id:47351)
Property Details
|
MLS® Number
|
25016755 |
|
Property Type
|
Single Family |
|
Features
|
Double Width Or More Driveway, Finished Driveway, Front Driveway, Interlocking Driveway |
|
Pool Features
|
Pool Equipment |
|
Pool Type
|
Above Ground Pool |
Building
|
Bathroom Total
|
2 |
|
Bedrooms Above Ground
|
3 |
|
Bedrooms Below Ground
|
1 |
|
Bedrooms Total
|
4 |
|
Appliances
|
Dishwasher, Dryer, Refrigerator, Stove, Washer |
|
Architectural Style
|
Raised Ranch |
|
Constructed Date
|
1992 |
|
Construction Style Attachment
|
Detached |
|
Cooling Type
|
Central Air Conditioning |
|
Exterior Finish
|
Brick |
|
Fireplace Fuel
|
Gas |
|
Fireplace Present
|
Yes |
|
Fireplace Type
|
Direct Vent |
|
Flooring Type
|
Ceramic/porcelain, Hardwood, Cushion/lino/vinyl |
|
Foundation Type
|
Block |
|
Heating Fuel
|
Natural Gas |
|
Heating Type
|
Forced Air, Furnace |
|
Type
|
House |
Parking
Land
|
Acreage
|
No |
|
Fence Type
|
Fence |
|
Landscape Features
|
Landscaped |
|
Size Irregular
|
60.21 X 100.27 Ft |
|
Size Total Text
|
60.21 X 100.27 Ft |
|
Zoning Description
|
Res |
Rooms
| Level |
Type |
Length |
Width |
Dimensions |
|
Basement |
Utility Room |
|
|
Measurements not available |
|
Basement |
4pc Bathroom |
|
|
Measurements not available |
|
Basement |
Bedroom |
|
|
Measurements not available |
|
Basement |
Office |
|
|
Measurements not available |
|
Basement |
Family Room/fireplace |
|
|
Measurements not available |
|
Main Level |
Laundry Room |
|
|
Measurements not available |
|
Main Level |
Bedroom |
|
|
Measurements not available |
|
Main Level |
Bedroom |
|
|
Measurements not available |
|
Main Level |
Bedroom |
|
|
Measurements not available |
|
Main Level |
4pc Bathroom |
|
|
Measurements not available |
|
Main Level |
Kitchen/dining Room |
|
|
Measurements not available |
|
Main Level |
Living Room |
|
|
Measurements not available |
https://www.realtor.ca/real-estate/28553803/480-delaware-avenue-lasalle


































































































