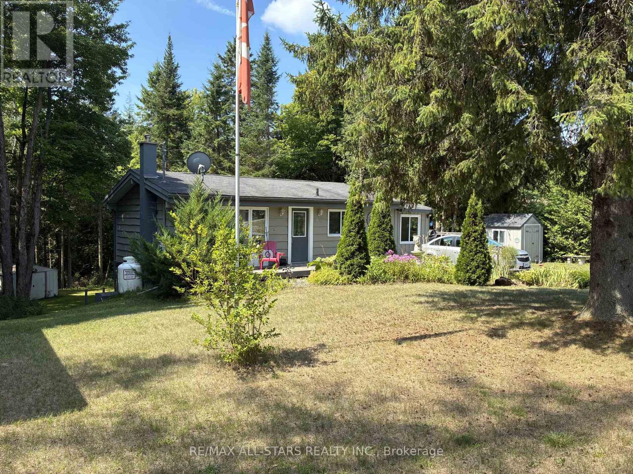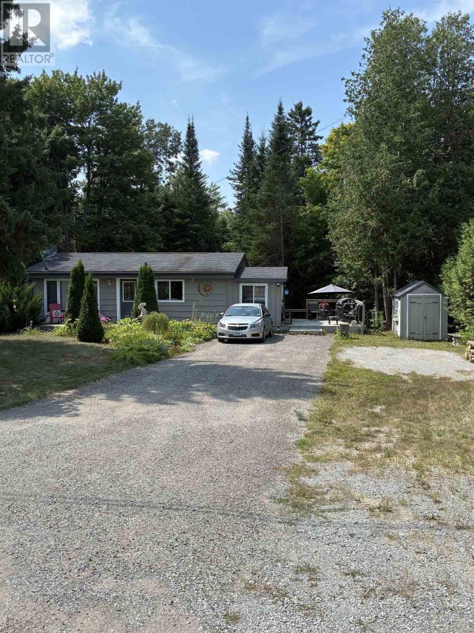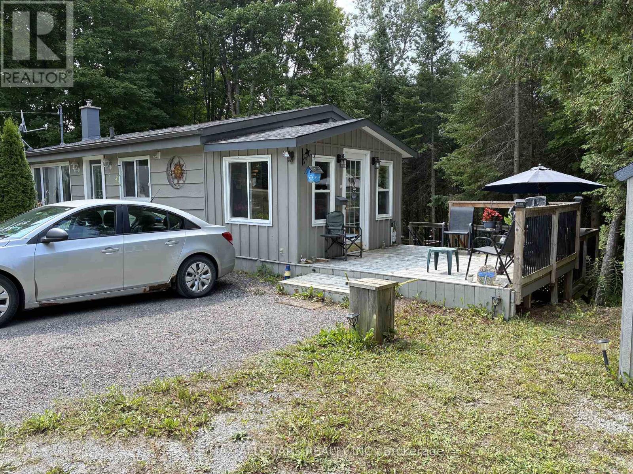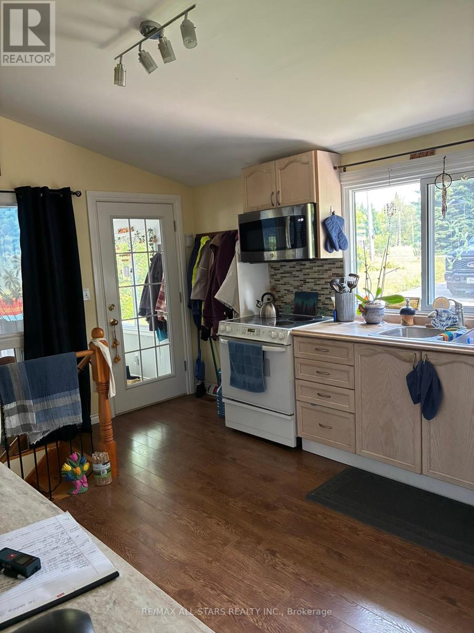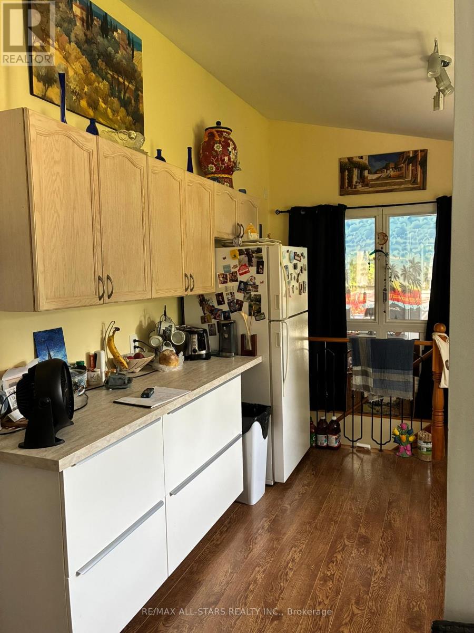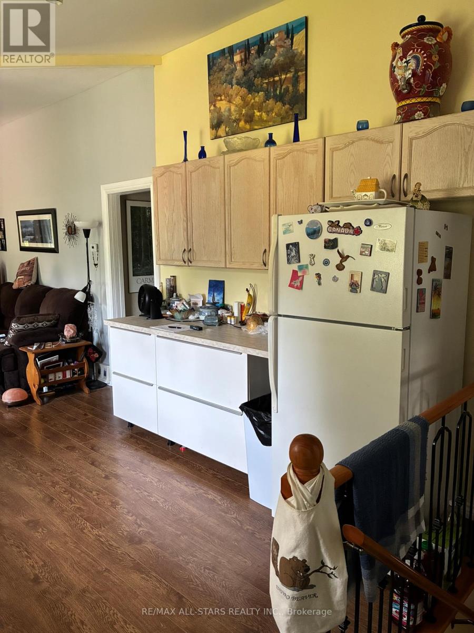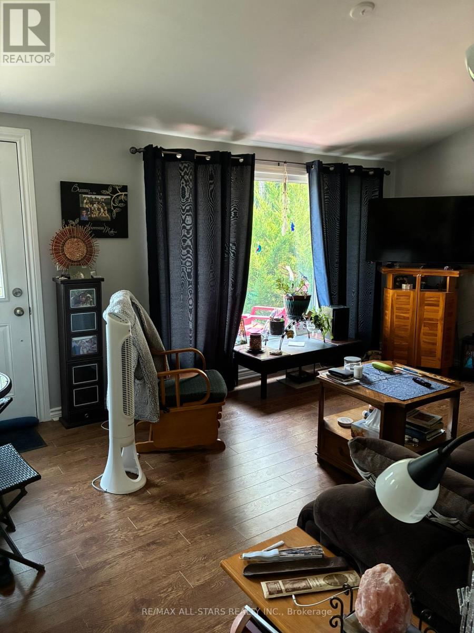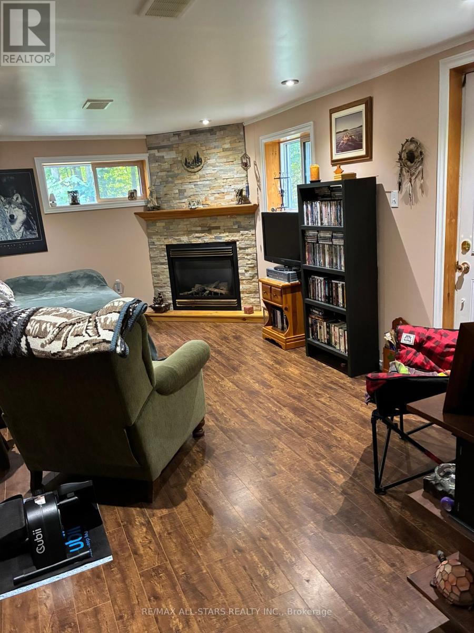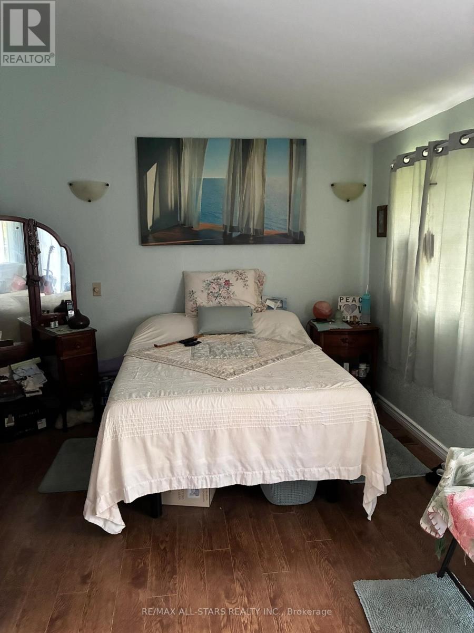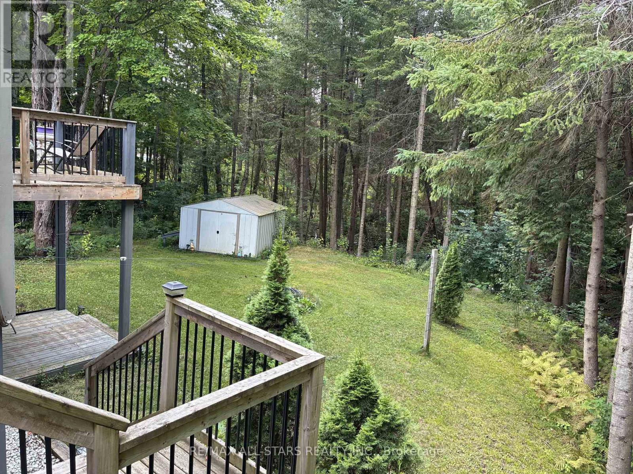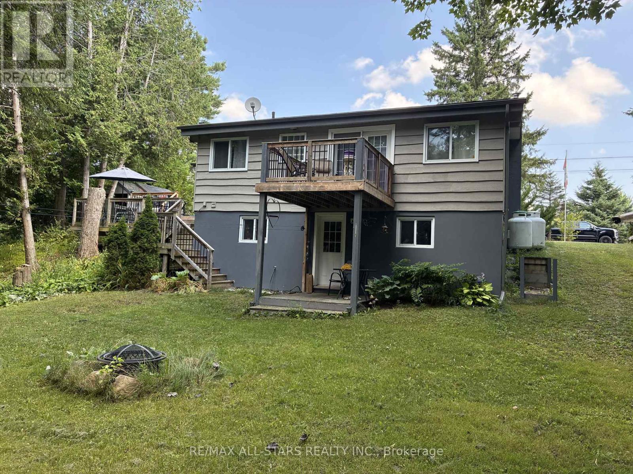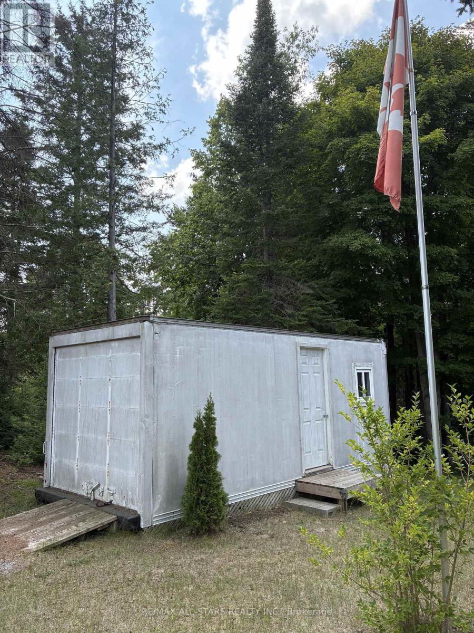2 Bedroom
2 Bathroom
700 - 1,100 ft2
Bungalow
Fireplace
Forced Air
Landscaped
$565,000
Great opportunity to own this charming 2 bedroom, 1.5 washroom bungalow with cathedral ceiling in family room. Nestled within a serene and gated community just a short distance(2.5 miles) east of Blackstock (Cadmus). Primary bedroom with walkout to deck. Full basement mostly finished with walkout to patio and a private rear yard backing onto a ravine. New propane furnace 2021, newer windows. Secure and tranquil community offeirng a clubhouse, park, stream for fishing and more. Seasonal activities for residents includes volleyball court, outdoor swimming pool. Monthly maintenance fee of $139.50 for road maintenance, snow removal, garbage, pool, recreation area, park grass. 78 homes in park. Ample well water supply. (id:47351)
Property Details
|
MLS® Number
|
E12337764 |
|
Property Type
|
Single Family |
|
Community Name
|
Rural Scugog |
|
Amenities Near By
|
Park |
|
Community Features
|
Fishing, School Bus |
|
Features
|
Level Lot, Wooded Area, Sloping, Ravine, Dry, Level |
|
Parking Space Total
|
4 |
|
Structure
|
Deck, Patio(s), Porch, Shed |
Building
|
Bathroom Total
|
2 |
|
Bedrooms Above Ground
|
2 |
|
Bedrooms Total
|
2 |
|
Amenities
|
Fireplace(s) |
|
Appliances
|
Water Heater, Water Treatment, Microwave, Storage Shed, Stove, Refrigerator |
|
Architectural Style
|
Bungalow |
|
Basement Development
|
Partially Finished |
|
Basement Type
|
Full (partially Finished) |
|
Construction Style Attachment
|
Detached |
|
Exterior Finish
|
Hardboard |
|
Fireplace Present
|
Yes |
|
Fireplace Total
|
1 |
|
Flooring Type
|
Laminate |
|
Foundation Type
|
Block |
|
Half Bath Total
|
1 |
|
Heating Fuel
|
Propane |
|
Heating Type
|
Forced Air |
|
Stories Total
|
1 |
|
Size Interior
|
700 - 1,100 Ft2 |
|
Type
|
House |
|
Utility Water
|
Drilled Well |
Parking
Land
|
Acreage
|
No |
|
Land Amenities
|
Park |
|
Landscape Features
|
Landscaped |
|
Sewer
|
Septic System |
|
Size Depth
|
150 Ft ,10 In |
|
Size Frontage
|
99 Ft ,2 In |
|
Size Irregular
|
99.2 X 150.9 Ft |
|
Size Total Text
|
99.2 X 150.9 Ft |
|
Surface Water
|
River/stream |
Rooms
| Level |
Type |
Length |
Width |
Dimensions |
|
Basement |
Recreational, Games Room |
53.49 m |
3.2 m |
53.49 m x 3.2 m |
|
Main Level |
Kitchen |
4.3 m |
3.44 m |
4.3 m x 3.44 m |
|
Main Level |
Family Room |
4.3 m |
3.44 m |
4.3 m x 3.44 m |
|
Main Level |
Primary Bedroom |
4.88 m |
3.55 m |
4.88 m x 3.55 m |
|
Main Level |
Bedroom 2 |
3.1 m |
2 m |
3.1 m x 2 m |
Utilities
https://www.realtor.ca/real-estate/28718238/48-tannenweg-lane-scugog-rural-scugog
