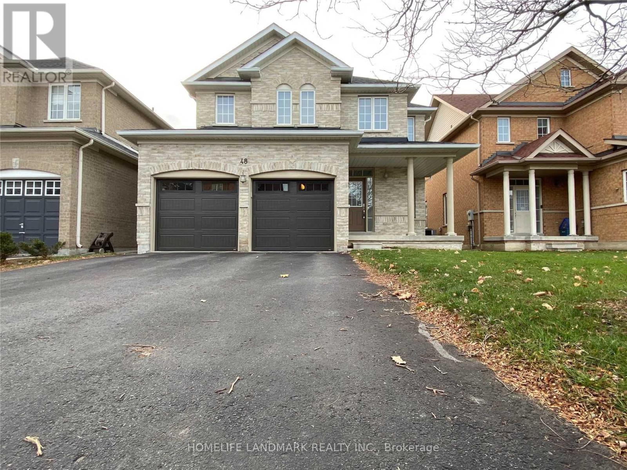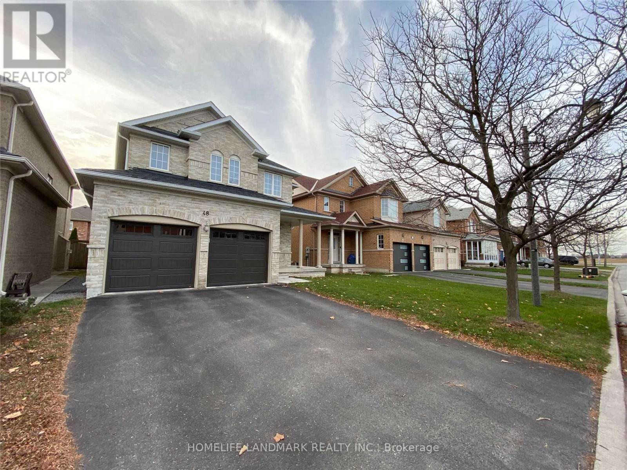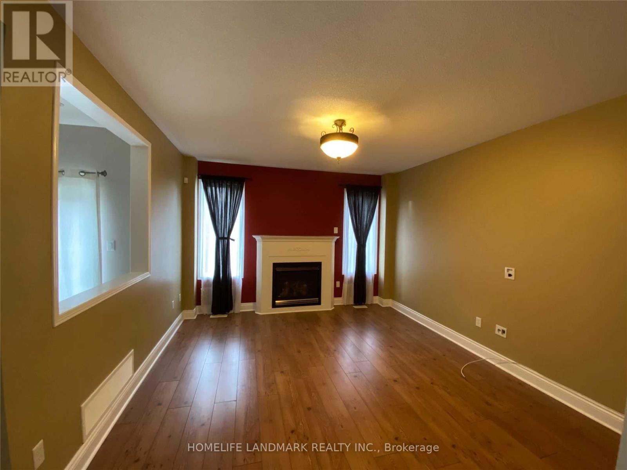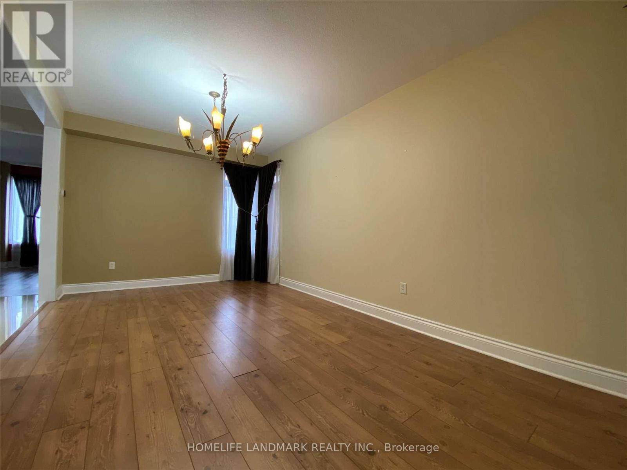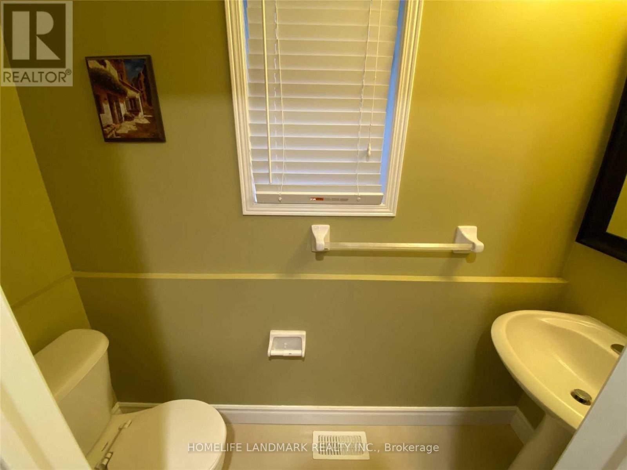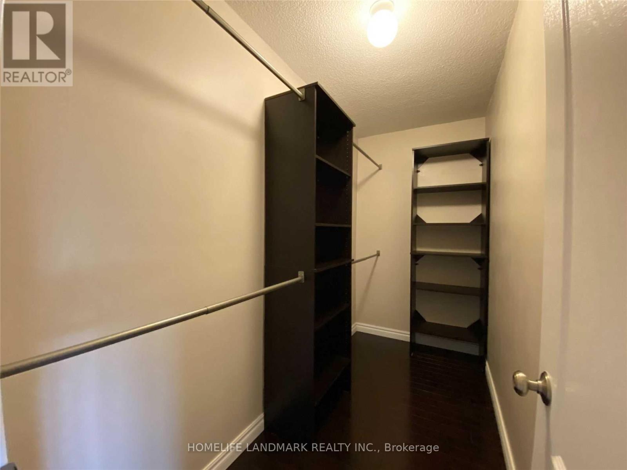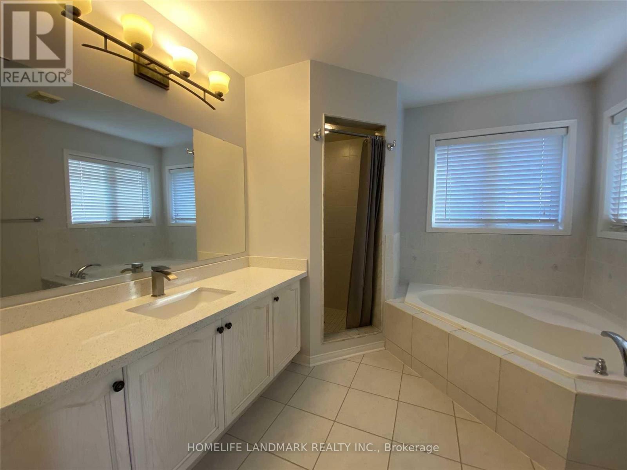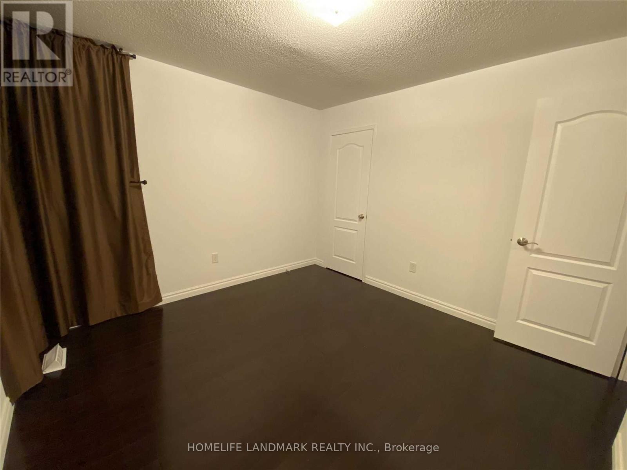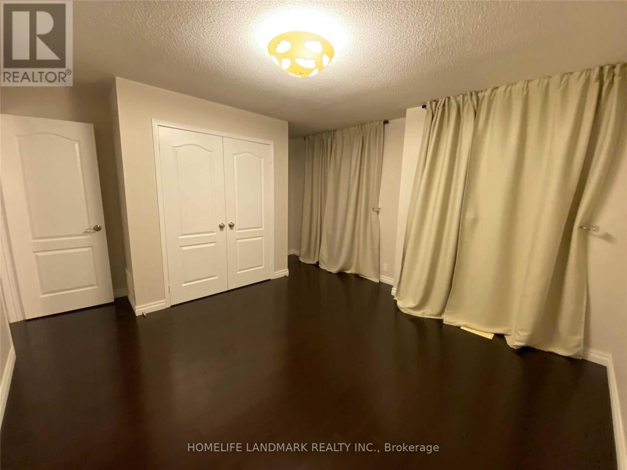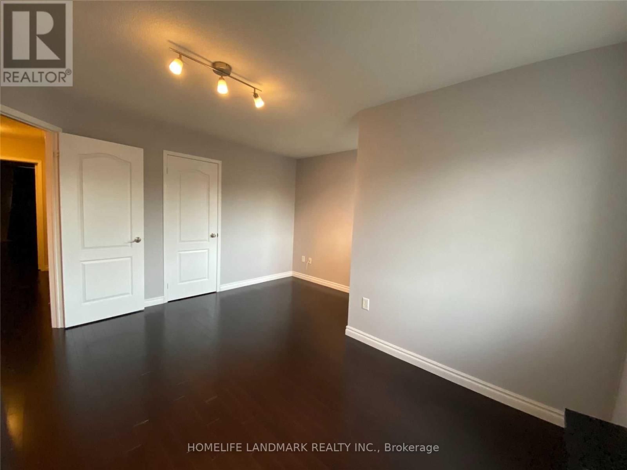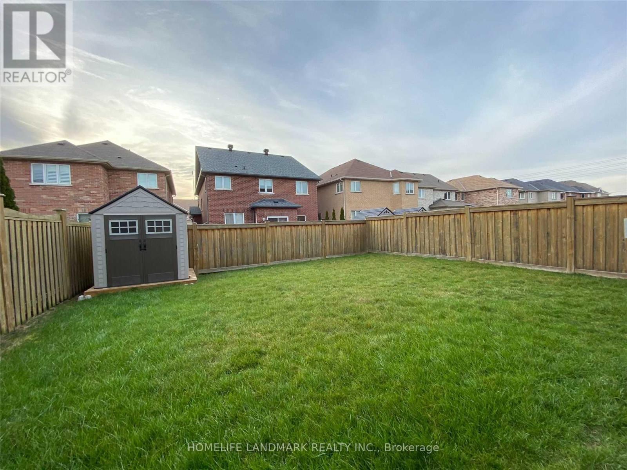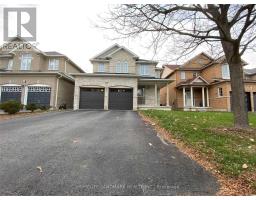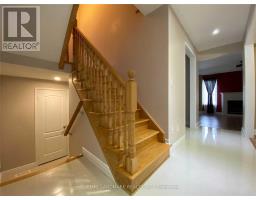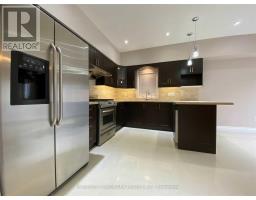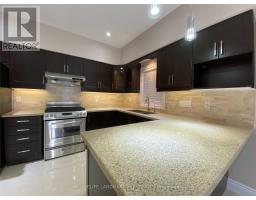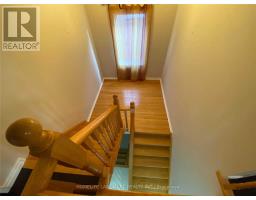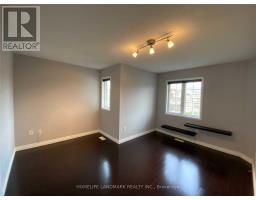4 Bedroom
3 Bathroom
Fireplace
Central Air Conditioning
Forced Air
$4,500 Monthly
Well-Maintained And Renovated Detached Double Garage Home Loacated In High Demand Wismer Coomunity! No Side Walk With Fully Functional Layout, 9' Ceiling On Main Floor. Lots Of Potlights, Hardwood Floor On Second Floor. Mordern Kitchen With Granite Countertop. Move-In Ready! **** EXTRAS **** Stainless Steel Fridges, Gas Stove, Rangehood, Dishwasher, Washer And Dryer. All Existing Light Fixtures, All Existing Window Coverings,Garage Door Remote Opener. Central Air Conditioning, Water Softer System. (id:47351)
Property Details
|
MLS® Number
|
N8291048 |
|
Property Type
|
Single Family |
|
Community Name
|
Wismer |
|
Parking Space Total
|
4 |
Building
|
Bathroom Total
|
3 |
|
Bedrooms Above Ground
|
4 |
|
Bedrooms Total
|
4 |
|
Basement Development
|
Unfinished |
|
Basement Type
|
N/a (unfinished) |
|
Construction Style Attachment
|
Detached |
|
Cooling Type
|
Central Air Conditioning |
|
Exterior Finish
|
Brick |
|
Fireplace Present
|
Yes |
|
Foundation Type
|
Unknown |
|
Heating Fuel
|
Natural Gas |
|
Heating Type
|
Forced Air |
|
Stories Total
|
2 |
|
Type
|
House |
|
Utility Water
|
Municipal Water |
Parking
Land
|
Acreage
|
No |
|
Sewer
|
Sanitary Sewer |
|
Size Irregular
|
38.16 X 105.86 Ft |
|
Size Total Text
|
38.16 X 105.86 Ft |
Rooms
| Level |
Type |
Length |
Width |
Dimensions |
|
Second Level |
Primary Bedroom |
4.62 m |
4.01 m |
4.62 m x 4.01 m |
|
Second Level |
Bedroom 2 |
3.38 m |
3.36 m |
3.38 m x 3.36 m |
|
Second Level |
Bedroom 3 |
4.26 m |
2.75 m |
4.26 m x 2.75 m |
|
Second Level |
Bedroom 4 |
3.66 m |
3.67 m |
3.66 m x 3.67 m |
|
Main Level |
Living Room |
6.46 m |
3.34 m |
6.46 m x 3.34 m |
|
Main Level |
Dining Room |
6.46 m |
3.36 m |
6.46 m x 3.36 m |
|
Main Level |
Family Room |
4.62 m |
4.01 m |
4.62 m x 4.01 m |
|
Main Level |
Kitchen |
3.68 m |
2.74 m |
3.68 m x 2.74 m |
|
Main Level |
Eating Area |
3.35 m |
3.05 m |
3.35 m x 3.05 m |
https://www.realtor.ca/real-estate/26824327/48-stricker-avenue-markham-wismer
