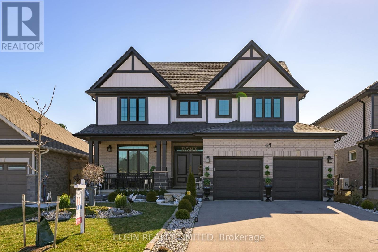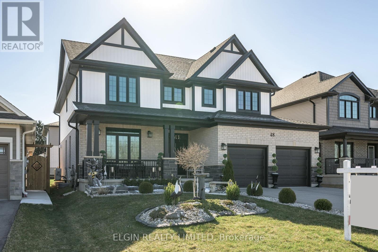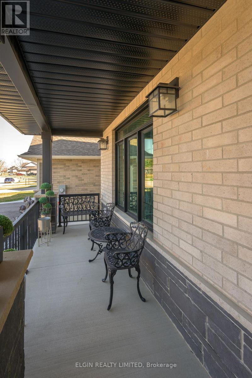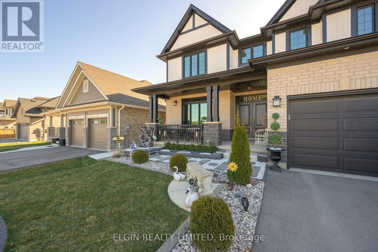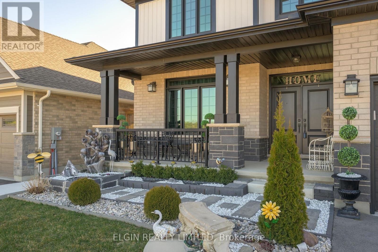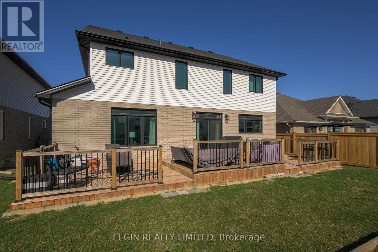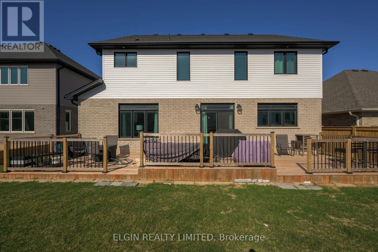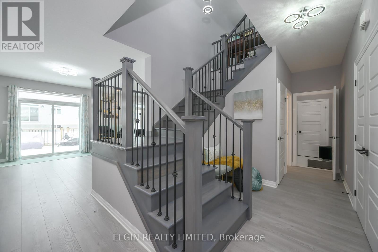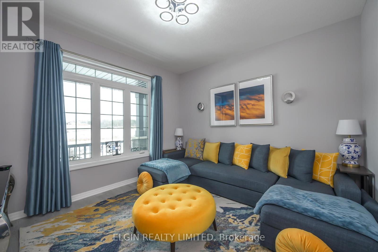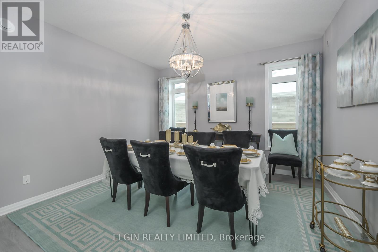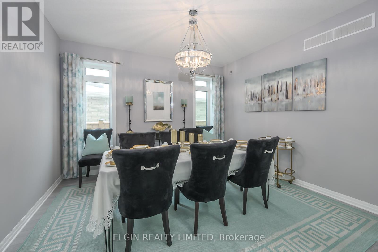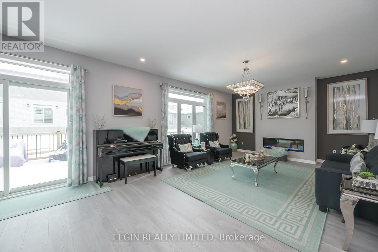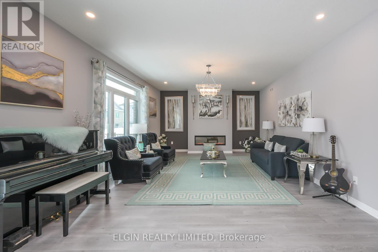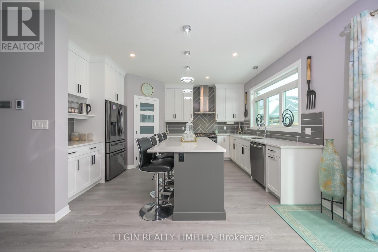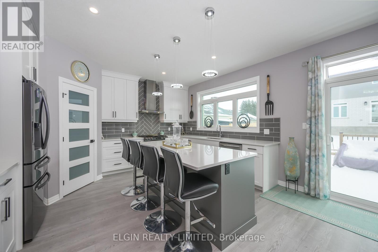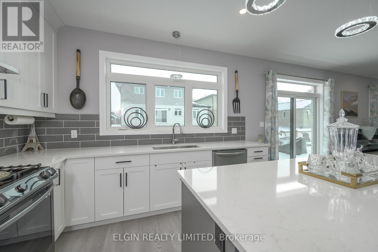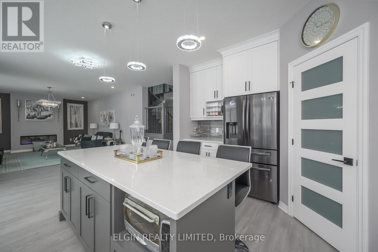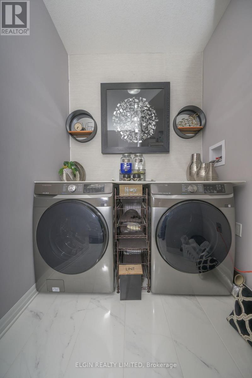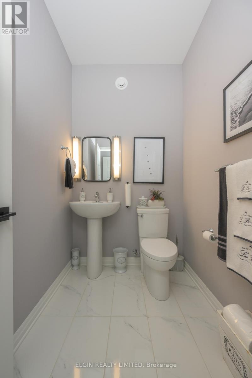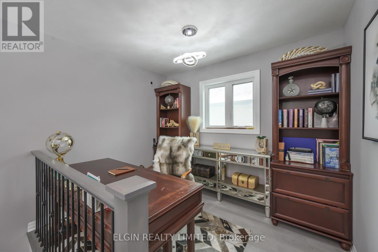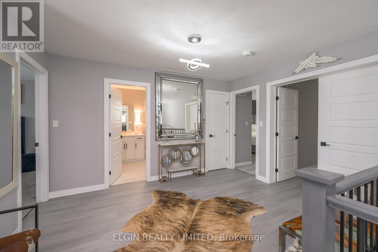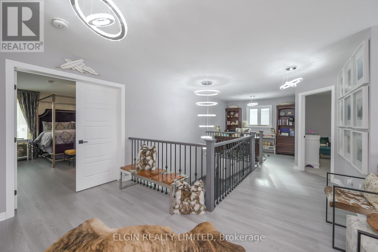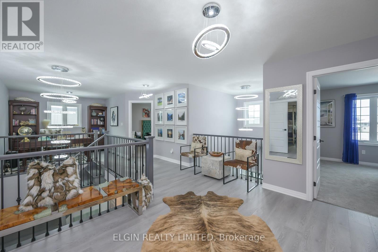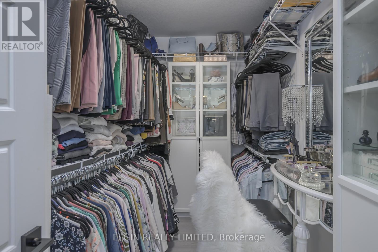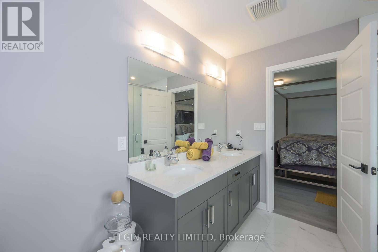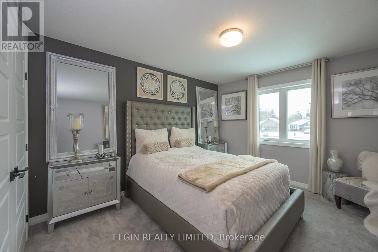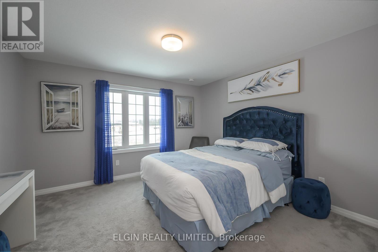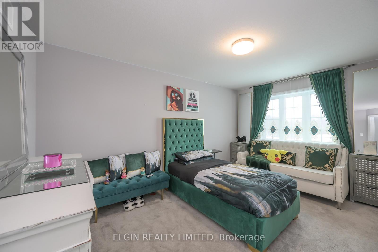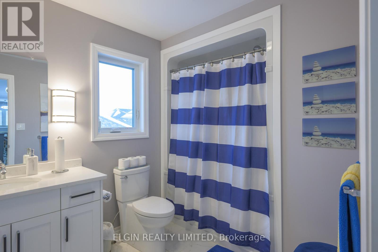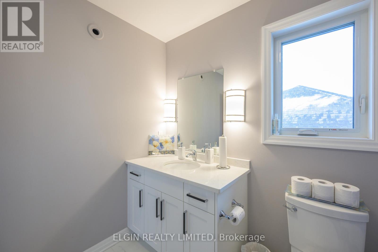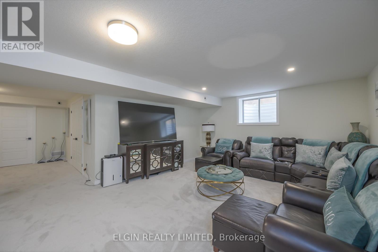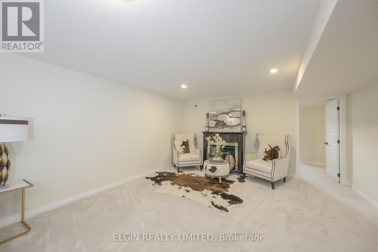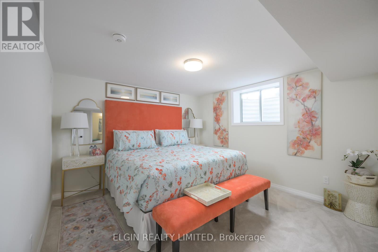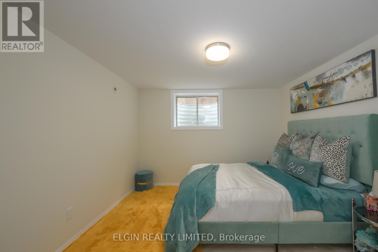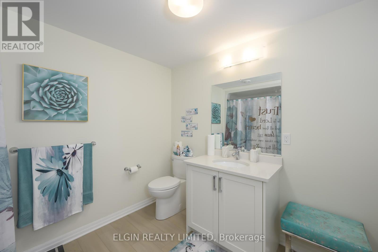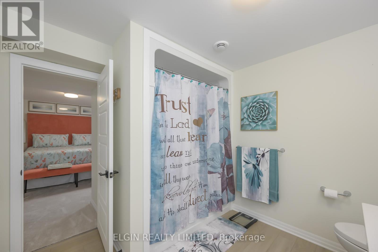48 Snowy Owl Trail Central Elgin, Ontario N5R 0M7
6 Bedroom
4 Bathroom
2,500 - 3,000 ft2
Fireplace
Central Air Conditioning, Air Exchanger
Forced Air
$1,100,000
Welcome to 48 Snowy Owl Trail in Doug Tarry's newest subdivision, Eagles Ridge. This very well appointed 6 bedroom, 4 bathroom home is the largest 2 Story Home that Doug Tarry builds in this subdivision offering almost 4,000 square feet of finished living space. Luxurious primary ensuite, 9 foot ceilings, upgraded kitchen, flooring, finished basement, landscaped with a large deck off the back of the house. Main floor office could be a seventh bedroom if necessary. This home is move in ready and offers ample space for that large family. Kitchen and bathroom all have hard surface counter tops. (id:47351)
Property Details
| MLS® Number | X12341799 |
| Property Type | Single Family |
| Community Name | Rural Central Elgin |
| Features | Flat Site, Sump Pump |
| Parking Space Total | 4 |
Building
| Bathroom Total | 4 |
| Bedrooms Above Ground | 6 |
| Bedrooms Total | 6 |
| Amenities | Fireplace(s) |
| Appliances | Dishwasher, Dryer, Stove, Refrigerator |
| Basement Development | Finished |
| Basement Type | Full (finished) |
| Construction Style Attachment | Detached |
| Cooling Type | Central Air Conditioning, Air Exchanger |
| Exterior Finish | Brick, Vinyl Siding |
| Fireplace Present | Yes |
| Foundation Type | Concrete |
| Half Bath Total | 1 |
| Heating Fuel | Natural Gas |
| Heating Type | Forced Air |
| Stories Total | 2 |
| Size Interior | 2,500 - 3,000 Ft2 |
| Type | House |
| Utility Water | Municipal Water |
Parking
| Attached Garage | |
| Garage |
Land
| Acreage | No |
| Sewer | Sanitary Sewer |
| Size Depth | 104 Ft ,4 In |
| Size Frontage | 50 Ft ,2 In |
| Size Irregular | 50.2 X 104.4 Ft |
| Size Total Text | 50.2 X 104.4 Ft |
https://www.realtor.ca/real-estate/28727237/48-snowy-owl-trail-central-elgin-rural-central-elgin
