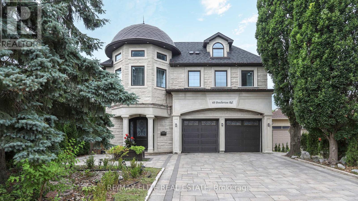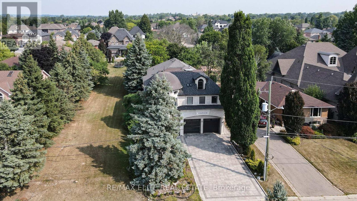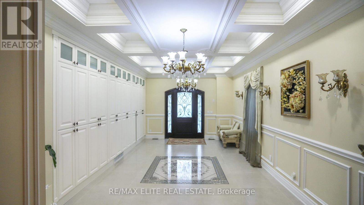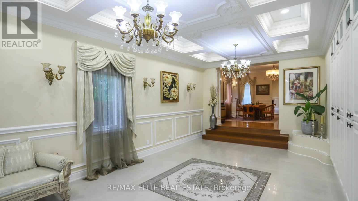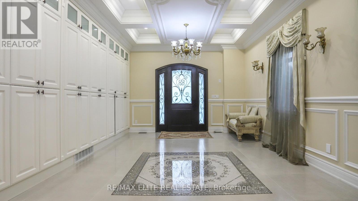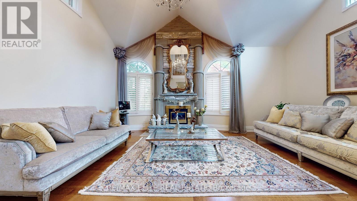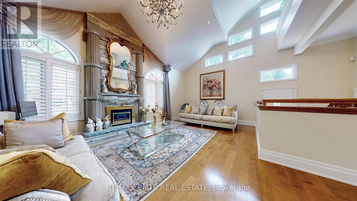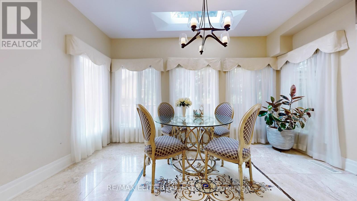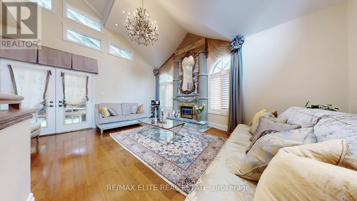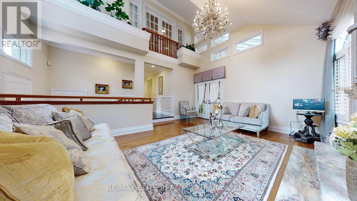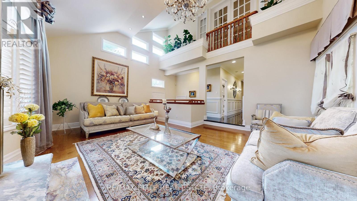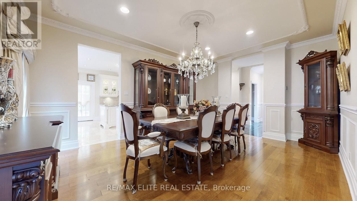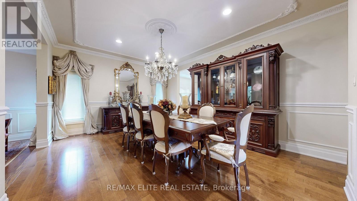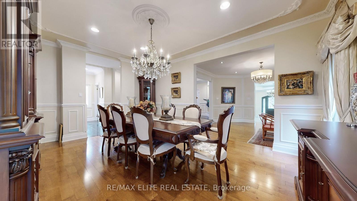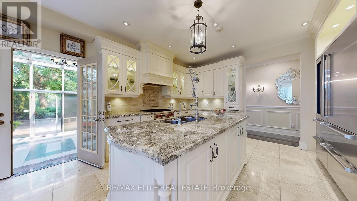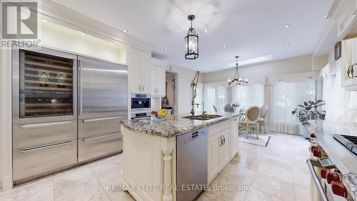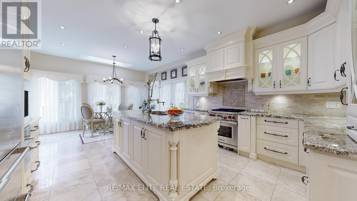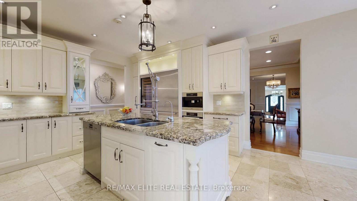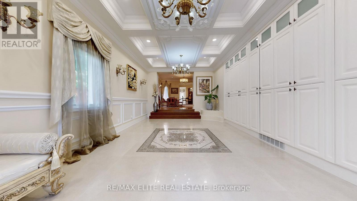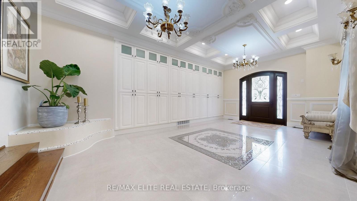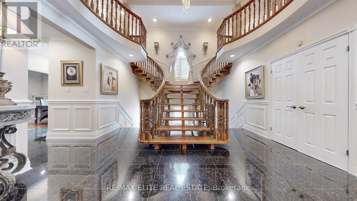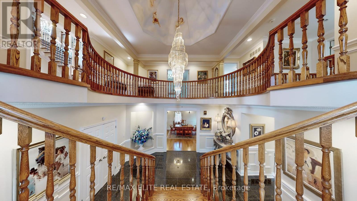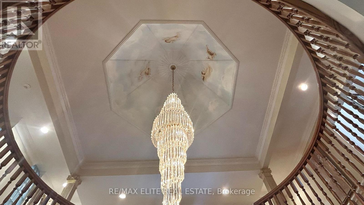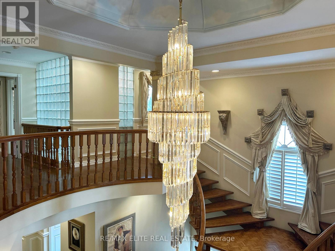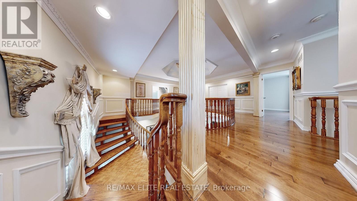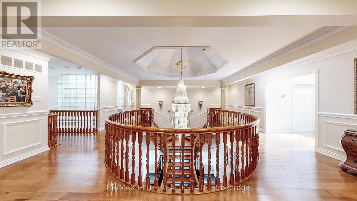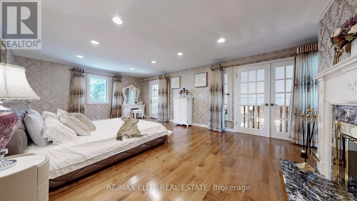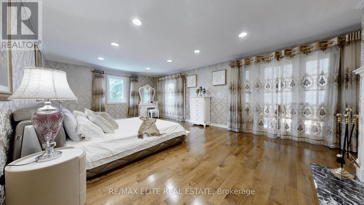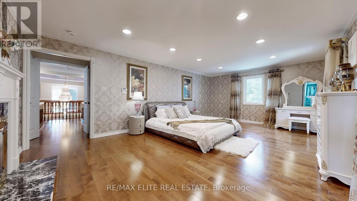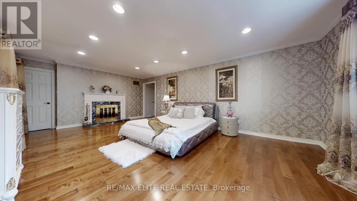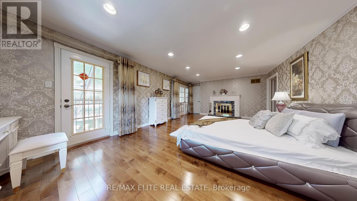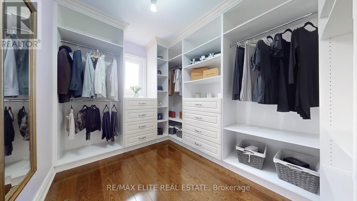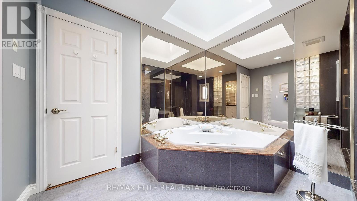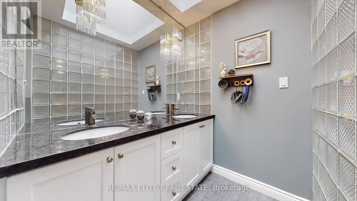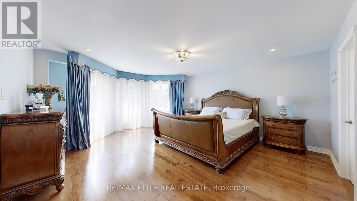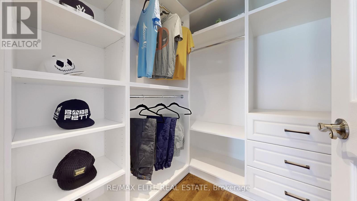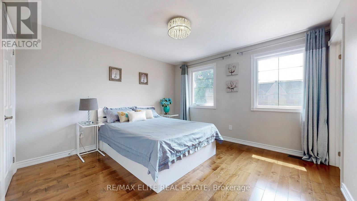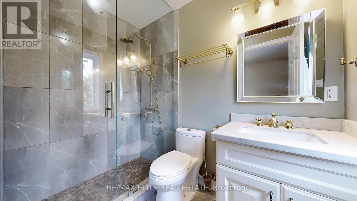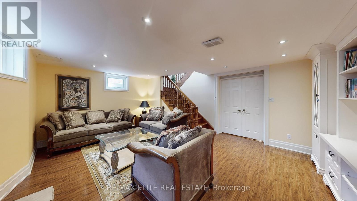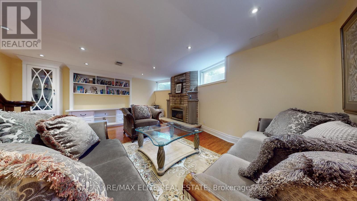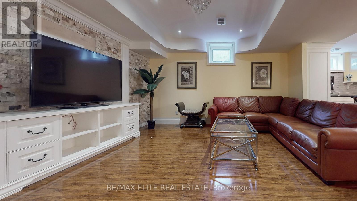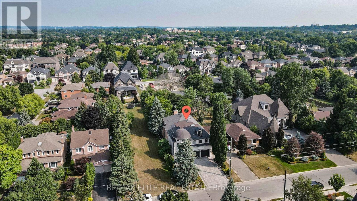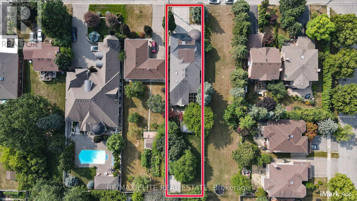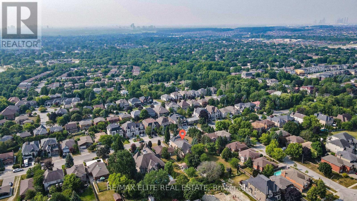8 Bedroom
8 Bathroom
5,000 - 100,000 ft2
Fireplace
Central Air Conditioning
Forced Air
$2,680,000
Welcome to a Once-in-a-Lifetime Opportunity to own an Italian-built masterpiece in one of the City's Most prestigious Neighborhoods. This grand Estate Sits on an Extra-deep 237-foot lot and Offers Over 9000 SQFT of Living Space. It boasts 5 Spacious Ensuite Bedrooms, plus a loft, 2 Elegant Offices, and a 200+ SQFT full-steel Sunroom. In 2017, over 1,000 SQFT was added, along with all-new bedroom windows, Partial main-floor windows, and two new furnaces and A/C Units for Year-Round Comfort. The Gourmet Kitchen features built-in high-end appliances, including a Wolf Stove, Miele Dishwasher, Coffee Machine, Steam Oven, Sub-Zero fridge, and wine fridge. Four Exquisite Chandeliers Illuminate the Home with Timeless Elegance. Separate Entrance, Apartment in basement, gives you More options. Perfect Location Next To A Beautiful Green Space, Minutes To Major Highways And Public Transit. Alexander Mackenzie HS (IB), Top-Ranked St. Theresa CHS. Close To Hillcrest Mall, Plazas, T&T, Restaurants, Hospital, Community Centre, And Go Train Station. (id:47351)
Property Details
|
MLS® Number
|
N12434601 |
|
Property Type
|
Single Family |
|
Community Name
|
North Richvale |
|
Equipment Type
|
Water Heater |
|
Features
|
Carpet Free, In-law Suite |
|
Parking Space Total
|
6 |
|
Rental Equipment Type
|
Water Heater |
Building
|
Bathroom Total
|
8 |
|
Bedrooms Above Ground
|
6 |
|
Bedrooms Below Ground
|
2 |
|
Bedrooms Total
|
8 |
|
Amenities
|
Separate Heating Controls |
|
Appliances
|
Water Heater, Water Purifier, Water Meter |
|
Basement Development
|
Finished |
|
Basement Features
|
Apartment In Basement |
|
Basement Type
|
N/a (finished) |
|
Construction Style Attachment
|
Detached |
|
Cooling Type
|
Central Air Conditioning |
|
Exterior Finish
|
Stone, Brick |
|
Fire Protection
|
Alarm System, Security System, Smoke Detectors |
|
Fireplace Present
|
Yes |
|
Flooring Type
|
Hardwood, Tile, Laminate |
|
Foundation Type
|
Concrete |
|
Half Bath Total
|
2 |
|
Heating Fuel
|
Natural Gas |
|
Heating Type
|
Forced Air |
|
Stories Total
|
3 |
|
Size Interior
|
5,000 - 100,000 Ft2 |
|
Type
|
House |
|
Utility Water
|
Municipal Water |
Parking
Land
|
Acreage
|
No |
|
Sewer
|
Sanitary Sewer |
|
Size Depth
|
237 Ft ,1 In |
|
Size Frontage
|
48 Ft ,10 In |
|
Size Irregular
|
48.9 X 237.1 Ft |
|
Size Total Text
|
48.9 X 237.1 Ft |
Rooms
| Level |
Type |
Length |
Width |
Dimensions |
|
Second Level |
Bedroom 3 |
3.81 m |
3.17 m |
3.81 m x 3.17 m |
|
Second Level |
Bedroom 4 |
3.81 m |
3.72 m |
3.81 m x 3.72 m |
|
Second Level |
Bedroom 5 |
7.25 m |
5.97 m |
7.25 m x 5.97 m |
|
Second Level |
Laundry Room |
2.7 m |
2.19 m |
2.7 m x 2.19 m |
|
Second Level |
Primary Bedroom |
6.83 m |
4.45 m |
6.83 m x 4.45 m |
|
Second Level |
Bedroom 2 |
4.48 m |
3.99 m |
4.48 m x 3.99 m |
|
Third Level |
Loft |
8.32 m |
6.34 m |
8.32 m x 6.34 m |
|
Basement |
Recreational, Games Room |
5.52 m |
4.82 m |
5.52 m x 4.82 m |
|
Basement |
Kitchen |
8.72 m |
7.59 m |
8.72 m x 7.59 m |
|
Basement |
Media |
4.85 m |
4.57 m |
4.85 m x 4.57 m |
|
Basement |
Bedroom |
4.6 m |
4.24 m |
4.6 m x 4.24 m |
|
Main Level |
Foyer |
7.62 m |
4.27 m |
7.62 m x 4.27 m |
|
Main Level |
Living Room |
5.33 m |
4.97 m |
5.33 m x 4.97 m |
|
Main Level |
Dining Room |
5.49 m |
3.96 m |
5.49 m x 3.96 m |
|
Main Level |
Kitchen |
6.83 m |
4.39 m |
6.83 m x 4.39 m |
|
Main Level |
Sunroom |
5.12 m |
4.6 m |
5.12 m x 4.6 m |
|
Main Level |
Family Room |
5.97 m |
4.94 m |
5.97 m x 4.94 m |
|
Main Level |
Office |
3.05 m |
2.13 m |
3.05 m x 2.13 m |
|
Main Level |
Office |
3.05 m |
2.87 m |
3.05 m x 2.87 m |
https://www.realtor.ca/real-estate/28929988/48-pemberton-road-richmond-hill-north-richvale-north-richvale
