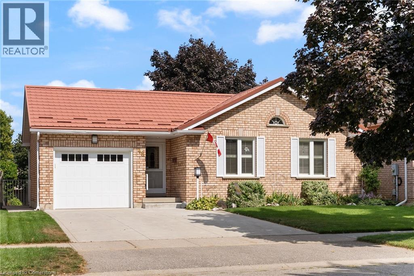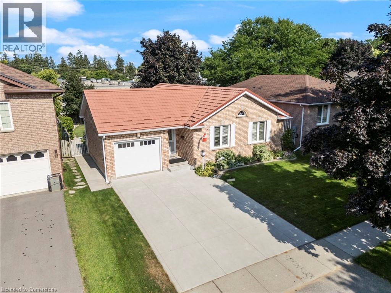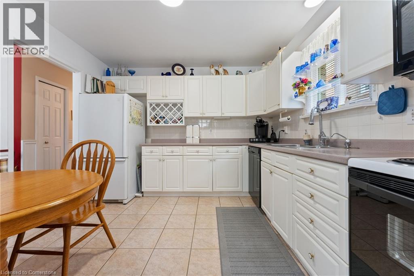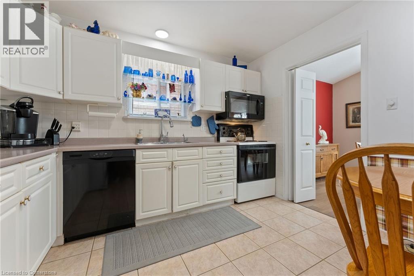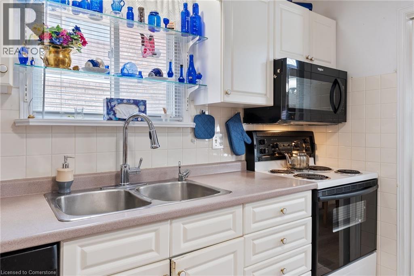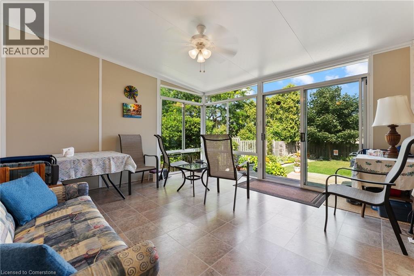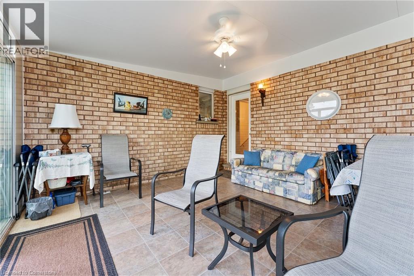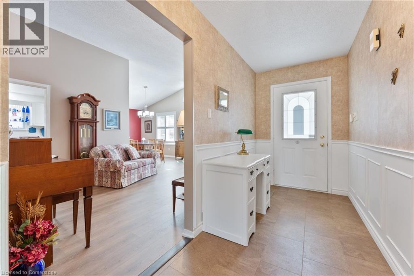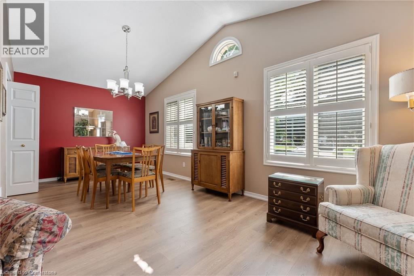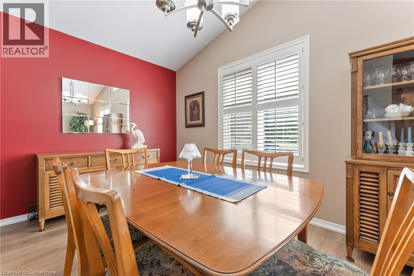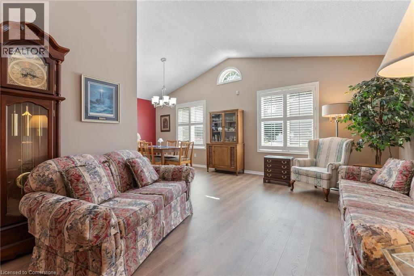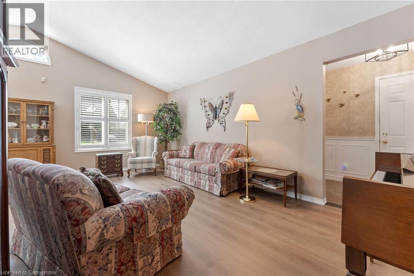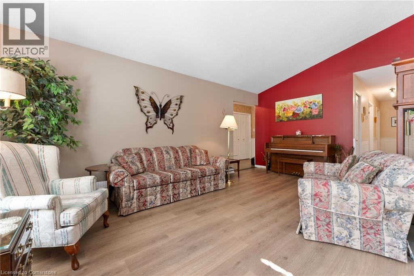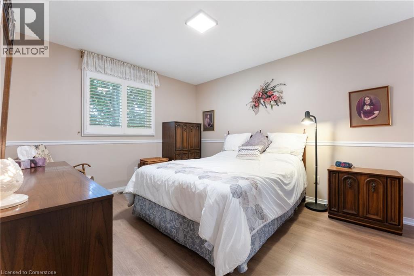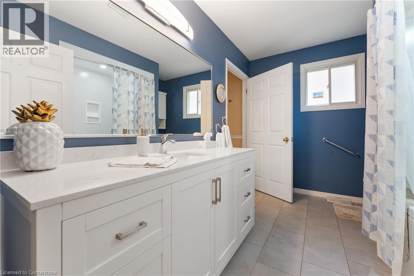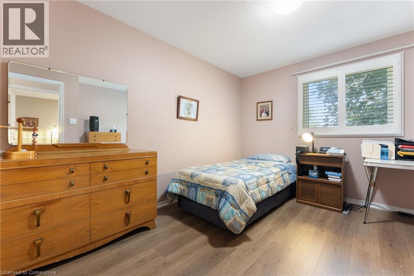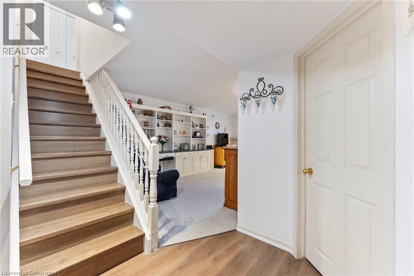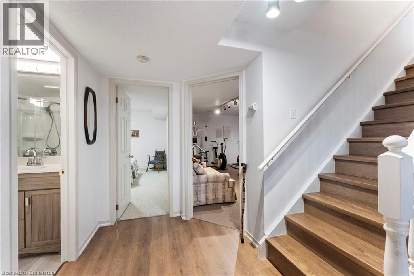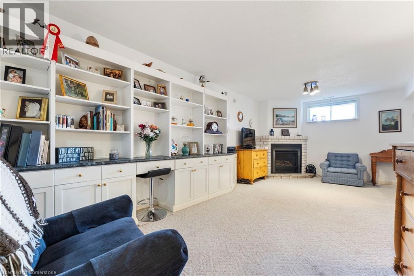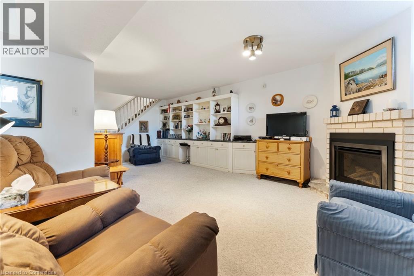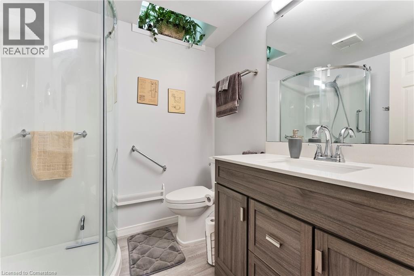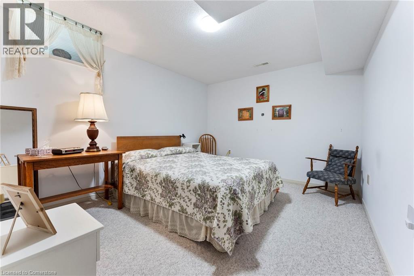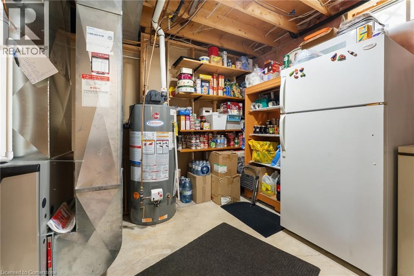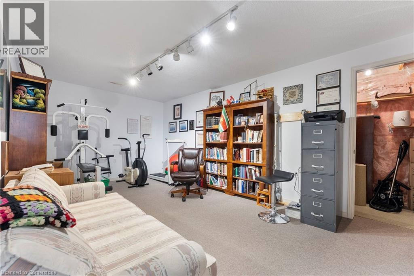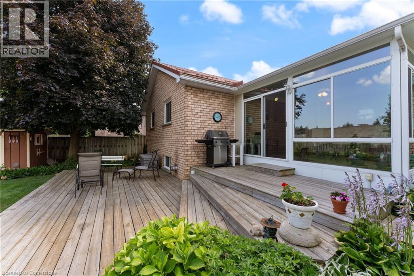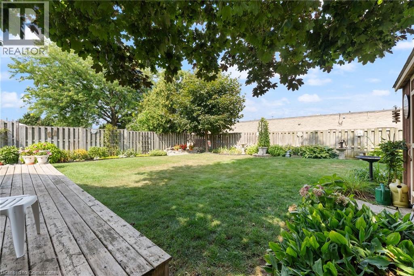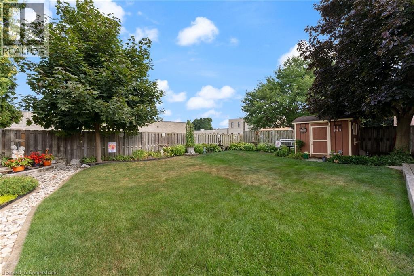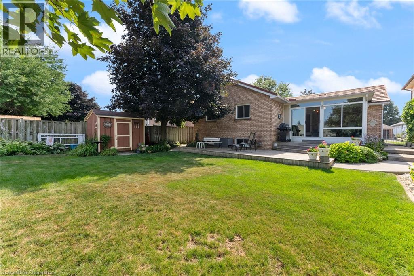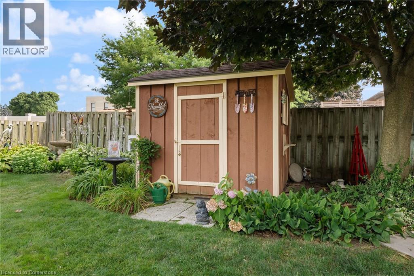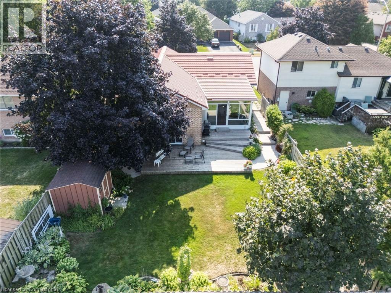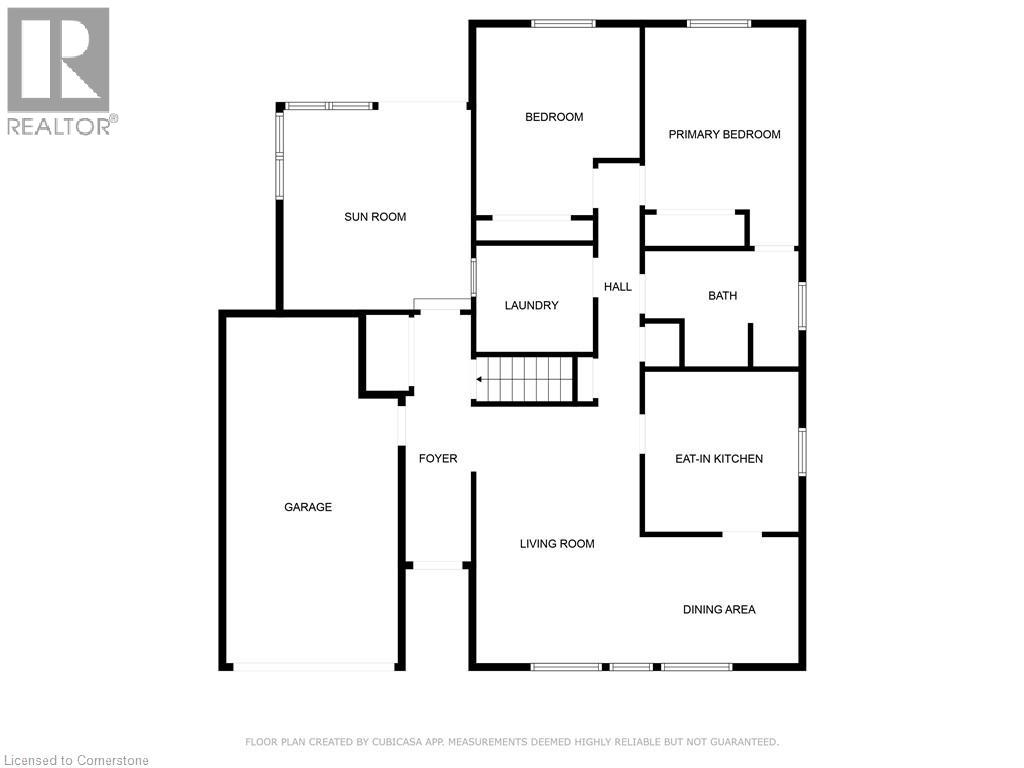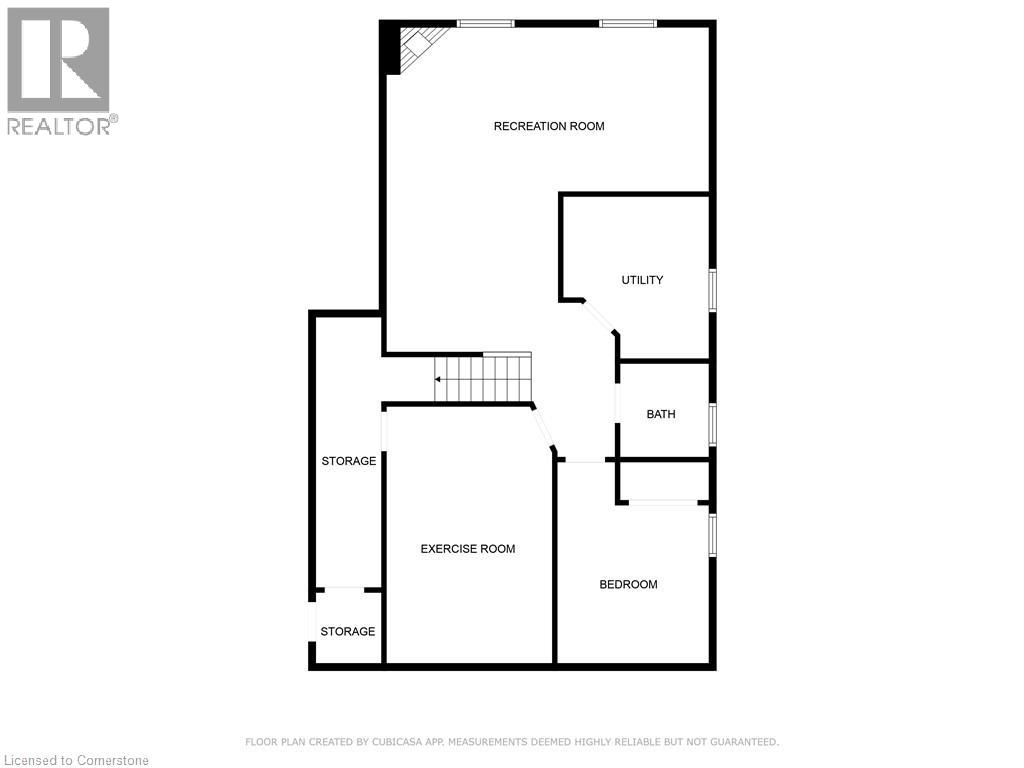4 Bedroom
2 Bathroom
2,368 ft2
Bungalow
Fireplace
Central Air Conditioning
Forced Air
Lawn Sprinkler
$749,899
Welcome to 48 Olivetree Road in Brantford - a beautifully updated home offering comfort, style, and an unbeatable location with over 2000 sq ft of living space. This home has been extensively renovated, with the majority of updates completed within the last 10 years. The main level features a bright, welcoming layout, and the spacious primary bedroom with ensuite privileges creates a perfect retreat. Downstairs, an additional bedroom plus a large den offers flexibility for guests, a home office, or extra living space. One of the standout features of this home is the large 180 sq ft three-season sunroom at the back, ideal for relaxing or entertaining while overlooking the meticulously landscaped yard. The outdoor space is just as impressive, with a full irrigation system, mature plantings, and excellent curb appeal. A durable metal roof with a lifetime warranty, concrete driveway with ample parking, and an attached garage all add to the home’s long-term value and convenience. Built in 1994, this home combines solid construction with modern upgrades throughout. Located in a desirable and quiet neighbourhood close to schools, parks, shopping, and major commuter routes, 48 Olivetree Road is truly a move-in ready gem waiting for its next chapter. (id:47351)
Property Details
|
MLS® Number
|
40759278 |
|
Property Type
|
Single Family |
|
Amenities Near By
|
Golf Nearby, Hospital, Park, Place Of Worship, Schools, Shopping |
|
Community Features
|
Community Centre |
|
Equipment Type
|
Water Heater |
|
Parking Space Total
|
3 |
|
Rental Equipment Type
|
Water Heater |
|
Structure
|
Shed |
Building
|
Bathroom Total
|
2 |
|
Bedrooms Above Ground
|
3 |
|
Bedrooms Below Ground
|
1 |
|
Bedrooms Total
|
4 |
|
Appliances
|
Dishwasher, Dryer, Refrigerator, Stove, Washer, Microwave Built-in |
|
Architectural Style
|
Bungalow |
|
Basement Development
|
Finished |
|
Basement Type
|
Full (finished) |
|
Constructed Date
|
1994 |
|
Construction Style Attachment
|
Detached |
|
Cooling Type
|
Central Air Conditioning |
|
Exterior Finish
|
Brick |
|
Fireplace Present
|
Yes |
|
Fireplace Total
|
1 |
|
Foundation Type
|
Poured Concrete |
|
Heating Fuel
|
Natural Gas |
|
Heating Type
|
Forced Air |
|
Stories Total
|
1 |
|
Size Interior
|
2,368 Ft2 |
|
Type
|
House |
|
Utility Water
|
Municipal Water |
Parking
Land
|
Access Type
|
Highway Access |
|
Acreage
|
No |
|
Land Amenities
|
Golf Nearby, Hospital, Park, Place Of Worship, Schools, Shopping |
|
Landscape Features
|
Lawn Sprinkler |
|
Sewer
|
Municipal Sewage System |
|
Size Depth
|
115 Ft |
|
Size Frontage
|
49 Ft |
|
Size Total Text
|
Under 1/2 Acre |
|
Zoning Description
|
R1b-12, C10-1 |
Rooms
| Level |
Type |
Length |
Width |
Dimensions |
|
Basement |
Other |
|
|
18'3'' x 4'9'' |
|
Basement |
Utility Room |
|
|
10'11'' x 9'10'' |
|
Basement |
3pc Bathroom |
|
|
6'4'' x 6'0'' |
|
Basement |
Bedroom |
|
|
13'7'' x 10'3'' |
|
Basement |
Den |
|
|
17'3'' x 11'2'' |
|
Basement |
Family Room |
|
|
29'0'' x 21'9'' |
|
Main Level |
Sunroom |
|
|
13'6'' x 12'7'' |
|
Main Level |
Bedroom |
|
|
7'2'' x 7'11'' |
|
Main Level |
Bedroom |
|
|
12'8'' x 11'0'' |
|
Main Level |
4pc Bathroom |
|
|
7'9'' x 10'5'' |
|
Main Level |
Primary Bedroom |
|
|
14'9'' x 10'5'' |
|
Main Level |
Living Room |
|
|
17'4'' x 11'5'' |
|
Main Level |
Dining Room |
|
|
8'6'' x 10'9'' |
|
Main Level |
Kitchen |
|
|
11'9'' x 10'4'' |
|
Main Level |
Foyer |
|
|
16'8'' x 4'5'' |
https://www.realtor.ca/real-estate/28723621/48-olivetree-road-brantford
