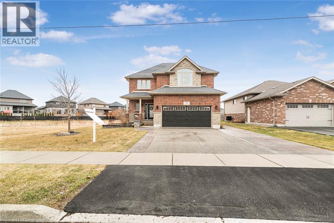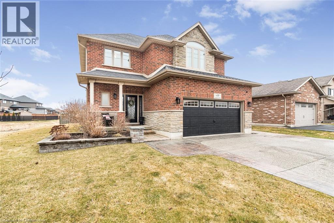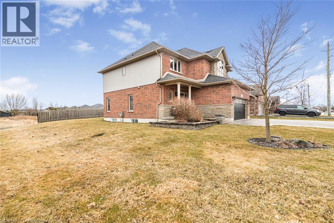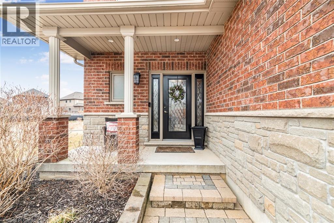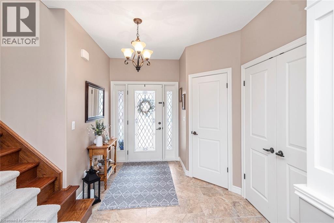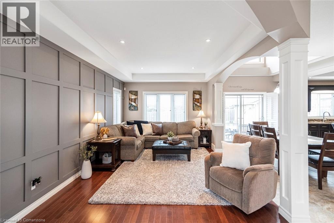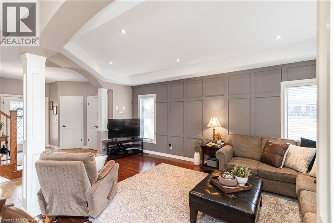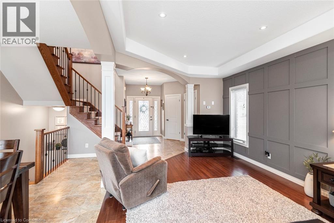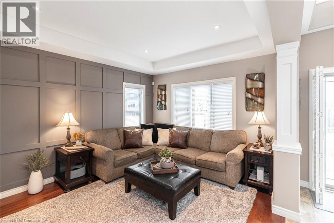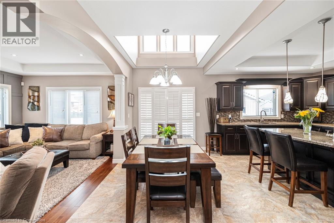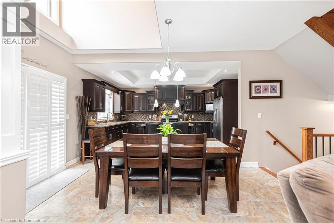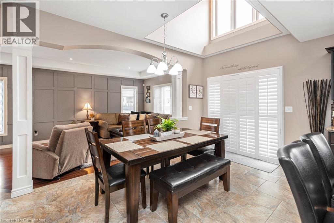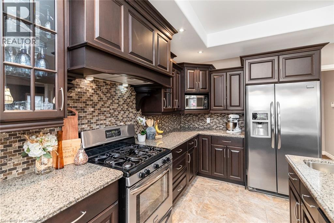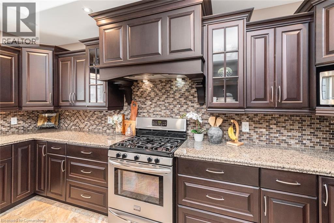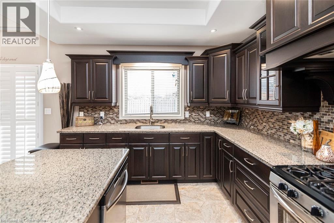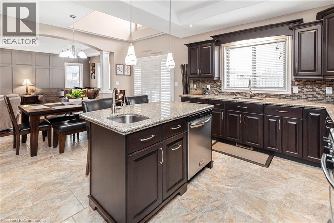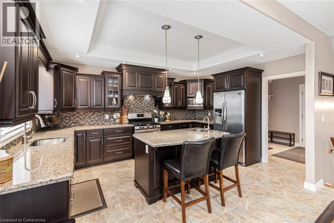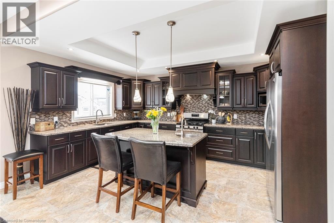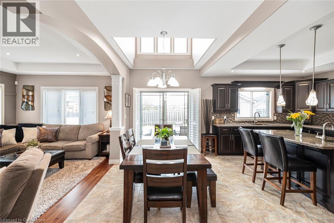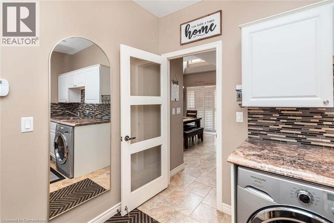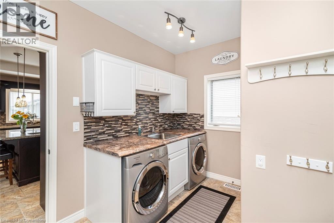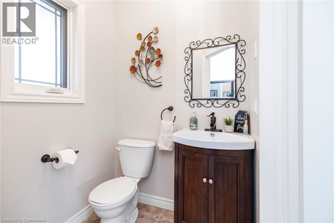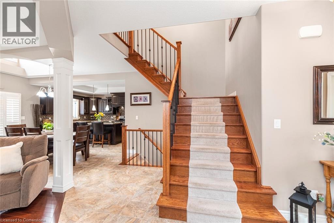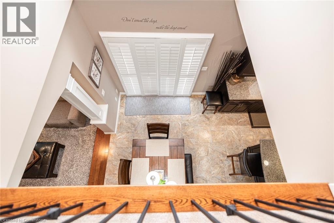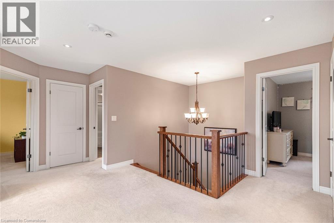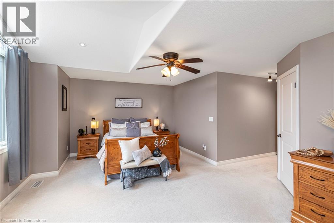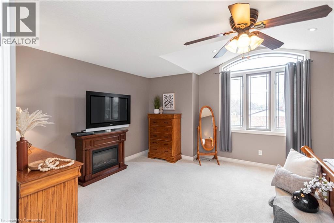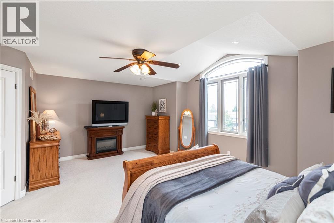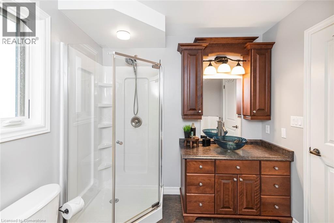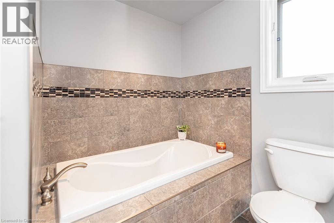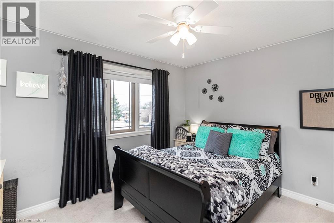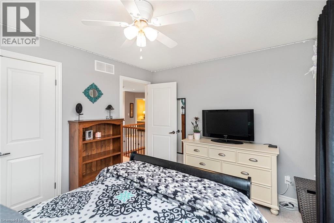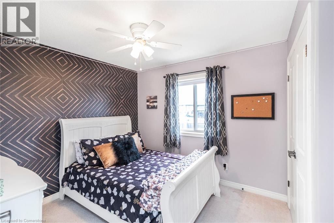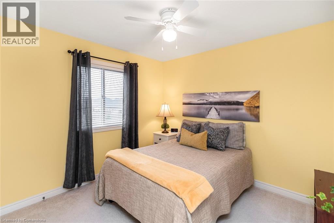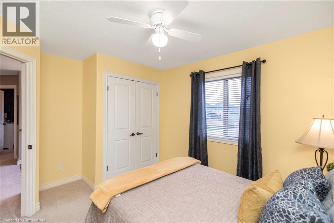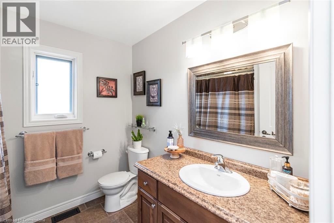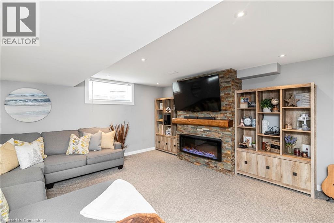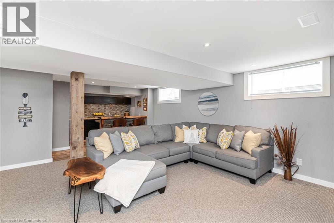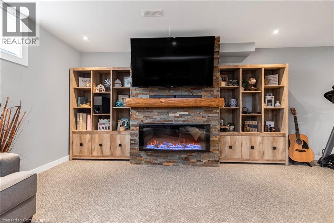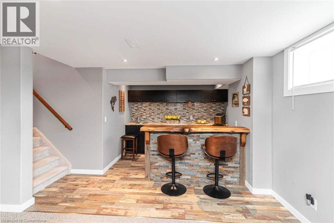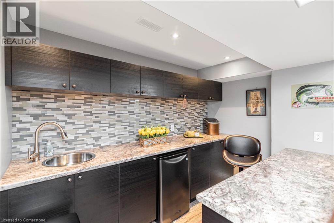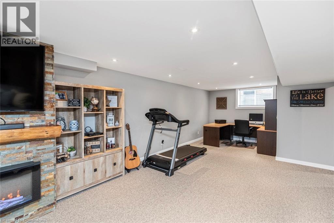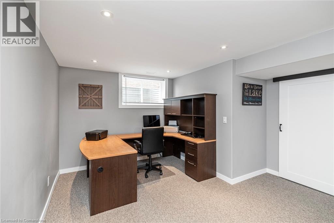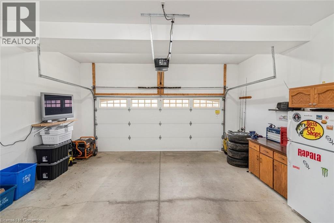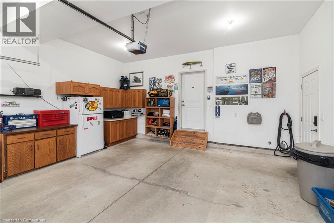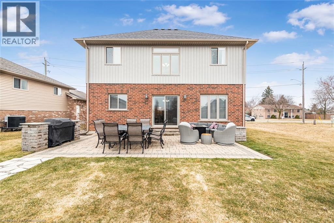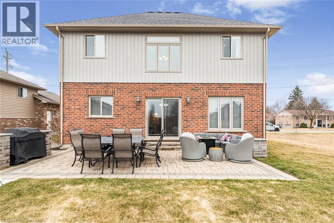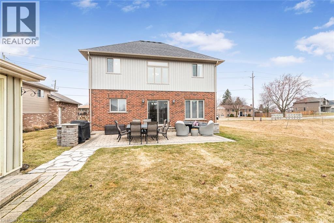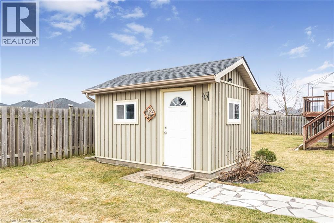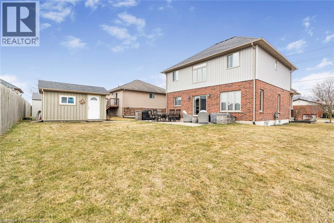4 Bedroom
3 Bathroom
2,862 ft2
2 Level
Fireplace
Central Air Conditioning
Forced Air
$799,900
Welcome to this fabulous family home in a terrific Jarvis neighbourhood! Built by one of the areas premier builders, Keesmaat Homes, this home was custom built and designed by the current owners and has been meticulously maintained since being built in 2010. Terrific curb appeal begins the tour with extended parking area for 3 cars wide. The cozy covered porch greets you upon entry to the spacious foyer. The main floor is open concept with a family room with tray ceilings, a large dining/entertaining area and the terrific kitchen, complete with an island with prep sink and gleaming granite counters. The main floor laundry/mudroom enters in off the double car garage. A convenient 2 piece bath completes the level. Upstairs are 4 bedrooms and the main 4 piece bath. The primary suite is oversized and features a 4 piece ensuite and walk in closet. The lower level is an entertainers dream complete with fireplace and built ins in the family room and a fabulous wet bar area with live edge counter. The backyard is warm and welcoming with the patio and a separate shed. There are no neighbours directly to the north of this property. Move in, relax and enjoy this quality family home! (id:47351)
Property Details
|
MLS® Number
|
40757273 |
|
Property Type
|
Single Family |
|
Amenities Near By
|
Hospital, Park, Place Of Worship, Playground, Schools |
|
Communication Type
|
High Speed Internet |
|
Community Features
|
Quiet Area, School Bus |
|
Equipment Type
|
Water Heater |
|
Features
|
Wet Bar, Paved Driveway, Sump Pump, Automatic Garage Door Opener |
|
Parking Space Total
|
5 |
|
Rental Equipment Type
|
Water Heater |
|
Structure
|
Shed |
Building
|
Bathroom Total
|
3 |
|
Bedrooms Above Ground
|
4 |
|
Bedrooms Total
|
4 |
|
Appliances
|
Dishwasher, Dryer, Microwave, Refrigerator, Wet Bar, Washer, Gas Stove(s), Hood Fan, Window Coverings, Garage Door Opener |
|
Architectural Style
|
2 Level |
|
Basement Development
|
Finished |
|
Basement Type
|
Full (finished) |
|
Constructed Date
|
2010 |
|
Construction Style Attachment
|
Detached |
|
Cooling Type
|
Central Air Conditioning |
|
Exterior Finish
|
Brick, Stone, Vinyl Siding |
|
Fire Protection
|
Alarm System |
|
Fireplace Fuel
|
Electric |
|
Fireplace Present
|
Yes |
|
Fireplace Total
|
1 |
|
Fireplace Type
|
Other - See Remarks |
|
Foundation Type
|
Poured Concrete |
|
Half Bath Total
|
1 |
|
Heating Fuel
|
Natural Gas |
|
Heating Type
|
Forced Air |
|
Stories Total
|
2 |
|
Size Interior
|
2,862 Ft2 |
|
Type
|
House |
|
Utility Water
|
Municipal Water |
Parking
Land
|
Acreage
|
No |
|
Land Amenities
|
Hospital, Park, Place Of Worship, Playground, Schools |
|
Sewer
|
Municipal Sewage System |
|
Size Depth
|
112 Ft |
|
Size Frontage
|
59 Ft |
|
Size Total Text
|
Under 1/2 Acre |
|
Zoning Description
|
N A3 |
Rooms
| Level |
Type |
Length |
Width |
Dimensions |
|
Second Level |
4pc Bathroom |
|
|
Measurements not available |
|
Second Level |
Bedroom |
|
|
10'0'' x 12'0'' |
|
Second Level |
Bedroom |
|
|
10'0'' x 10'3'' |
|
Second Level |
Bedroom |
|
|
10'3'' x 9'10'' |
|
Second Level |
Full Bathroom |
|
|
Measurements not available |
|
Second Level |
Primary Bedroom |
|
|
12'0'' x 21'0'' |
|
Basement |
Family Room |
|
|
20'0'' x 33'0'' |
|
Main Level |
Laundry Room |
|
|
10'6'' x 5'8'' |
|
Main Level |
Kitchen |
|
|
17'0'' x 10'6'' |
|
Main Level |
2pc Bathroom |
|
|
Measurements not available |
|
Main Level |
Dining Room |
|
|
15'6'' x 9'8'' |
|
Main Level |
Family Room |
|
|
11'2'' x 15'6'' |
Utilities
|
Electricity
|
Available |
|
Natural Gas
|
Available |
https://www.realtor.ca/real-estate/28689271/48-craddock-boulevard-jarvis
