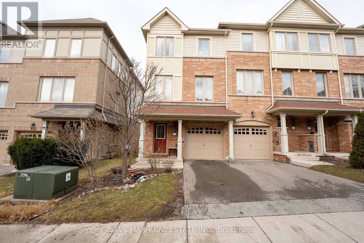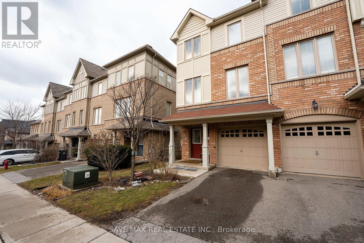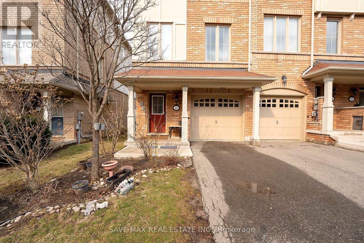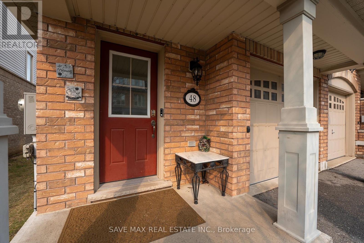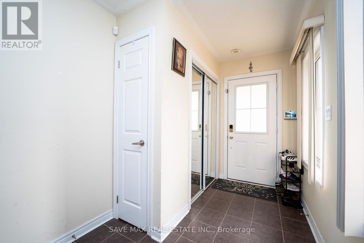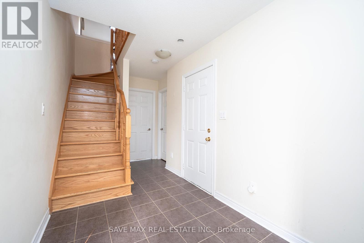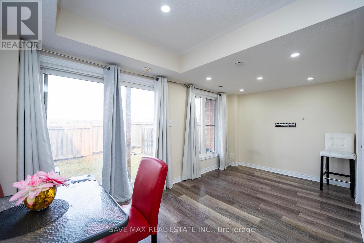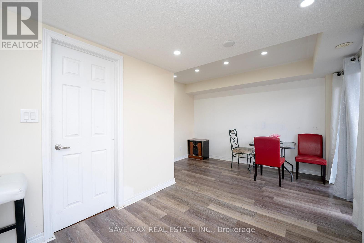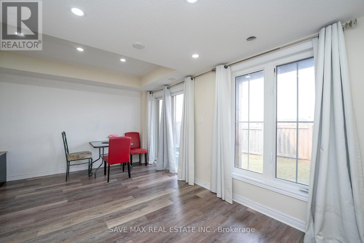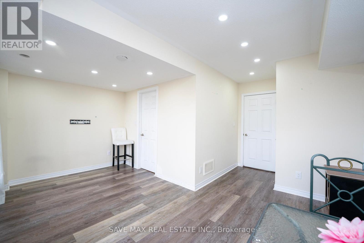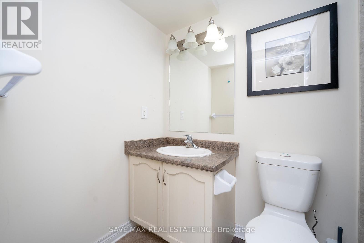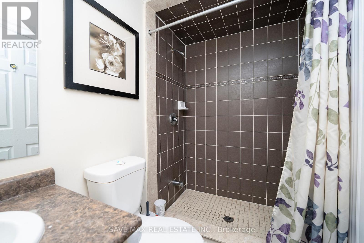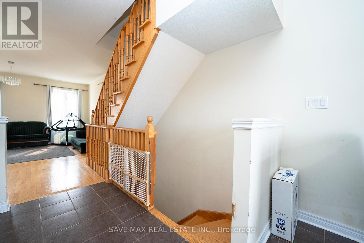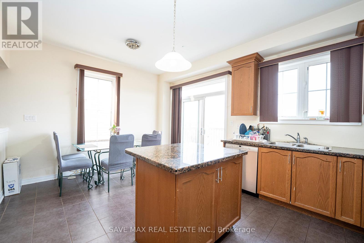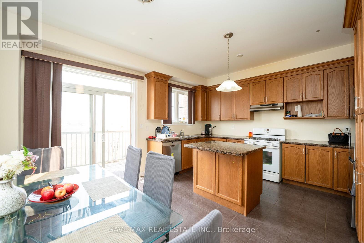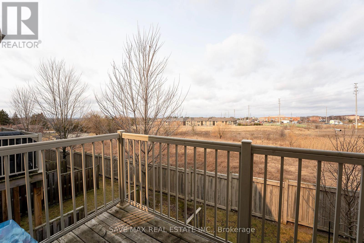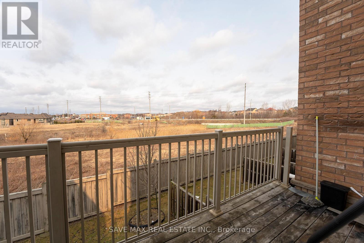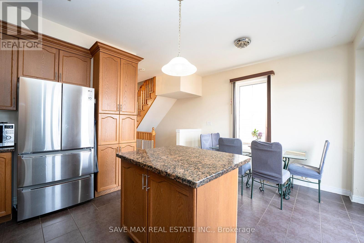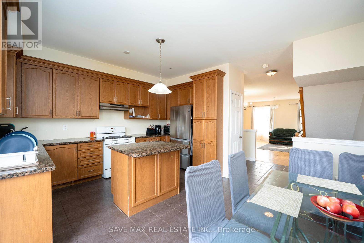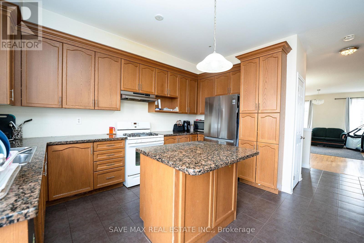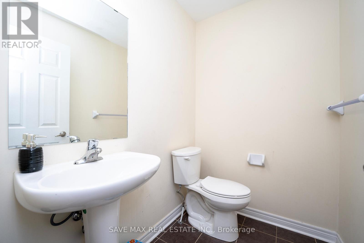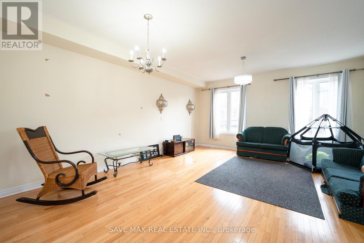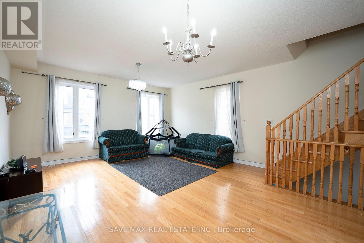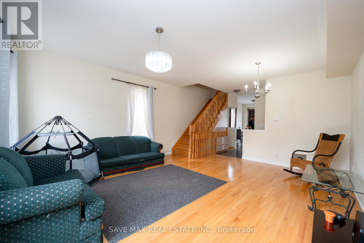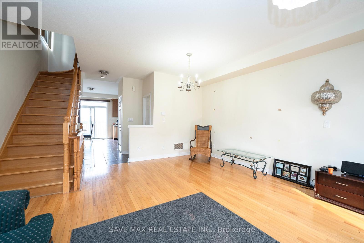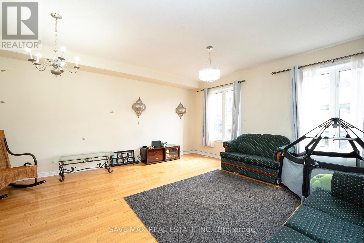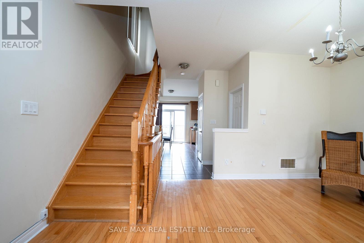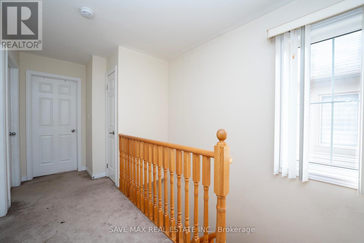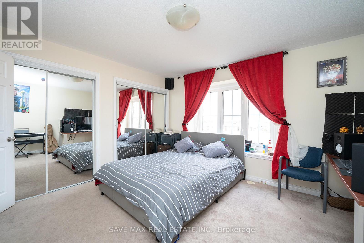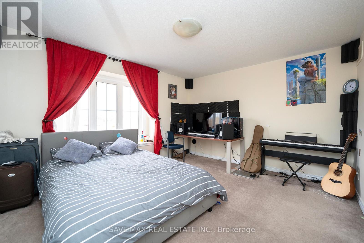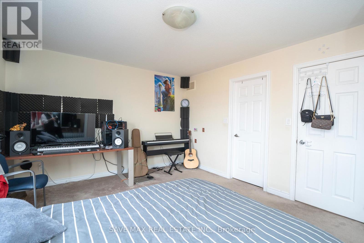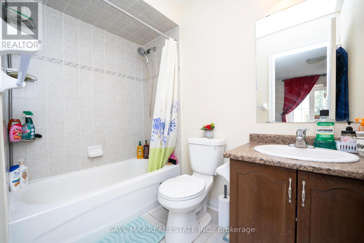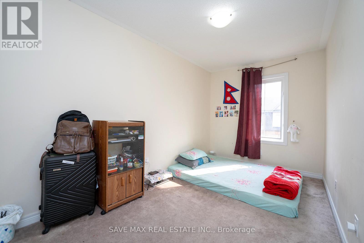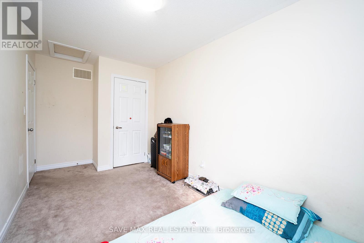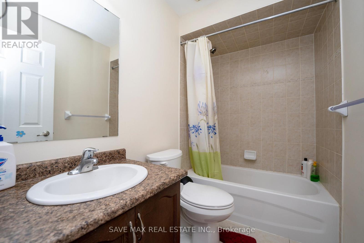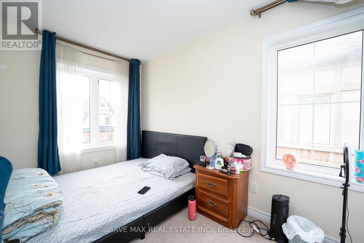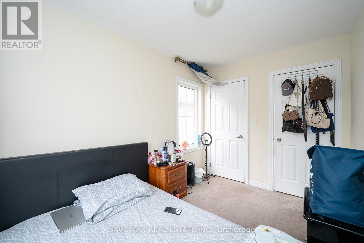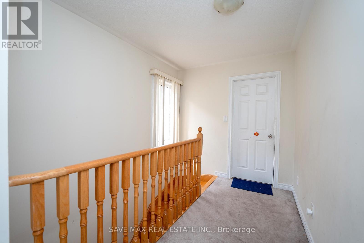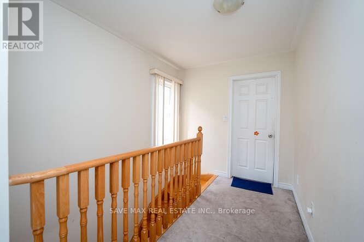3 Bedroom
4 Bathroom
Central Air Conditioning
Forced Air
$849,000Maintenance,
$396.99 Monthly
Maintenance,
$396.99 MonthlyGreat size End-Unit townhouse, feels like a semi. Conveniently located near Hwy 407, and other major roads. Nearby to schools, shopping & all amenities. Many builder upgrades throughout. Family room on Main can be used as a bedroom (3 Pc/Ensuite) with a W/O to backyard. Large balcony can accommodate full size BBQ with chairs. New appliances & Other: Dishwasher (2019), Fridge (2022), Washer/Dryer (2023), 2 Toilets(2024). A quiet and safe community makes it excellent for families and children. **** EXTRAS **** S/S Fridge, S/S Dishwasher, Stove, Stacked Washer/Dryer, Water Filtration System (id:47351)
Property Details
| MLS® Number | W8288304 |
| Property Type | Single Family |
| Community Name | Brampton West |
| Amenities Near By | Park, Public Transit, Schools |
| Community Features | Pet Restrictions, Community Centre |
| Equipment Type | Water Heater |
| Features | Balcony |
| Parking Space Total | 2 |
| Rental Equipment Type | Water Heater |
Building
| Bathroom Total | 4 |
| Bedrooms Above Ground | 3 |
| Bedrooms Total | 3 |
| Amenities | Visitor Parking |
| Appliances | Water Treatment, Garage Door Opener, Window Coverings |
| Cooling Type | Central Air Conditioning |
| Exterior Finish | Brick, Stone |
| Heating Fuel | Natural Gas |
| Heating Type | Forced Air |
| Stories Total | 3 |
| Type | Row / Townhouse |
Parking
| Garage |
Land
| Acreage | No |
| Land Amenities | Park, Public Transit, Schools |
| Surface Water | Lake/pond |
Rooms
| Level | Type | Length | Width | Dimensions |
|---|---|---|---|---|
| Second Level | Living Room | 5.82 m | 4.9 m | 5.82 m x 4.9 m |
| Second Level | Dining Room | 5.82 m | 4.9 m | 5.82 m x 4.9 m |
| Second Level | Kitchen | 4.93 m | 3.91 m | 4.93 m x 3.91 m |
| Second Level | Eating Area | 4.93 m | 3.91 m | 4.93 m x 3.91 m |
| Third Level | Bedroom 2 | 4.7 m | 2.39 m | 4.7 m x 2.39 m |
| Third Level | Primary Bedroom | 4.12 m | 3.64 m | 4.12 m x 3.64 m |
| Third Level | Bedroom 3 | 3.46 m | 2.39 m | 3.46 m x 2.39 m |
| Main Level | Family Room | 4.93 m | 4 m | 4.93 m x 4 m |
| Ground Level | Laundry Room | 2.46 m | 1.98 m | 2.46 m x 1.98 m |
https://www.realtor.ca/real-estate/26819554/48-cedar-lake-crescent-brampton-brampton-west
