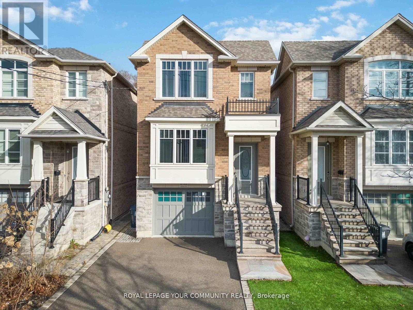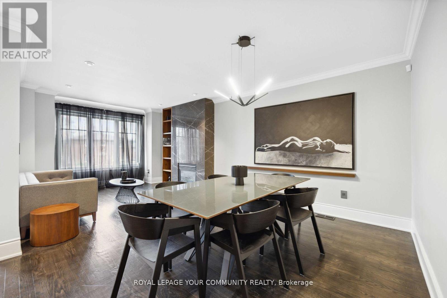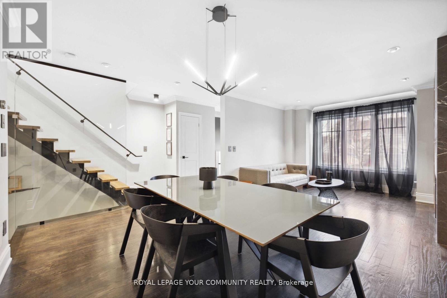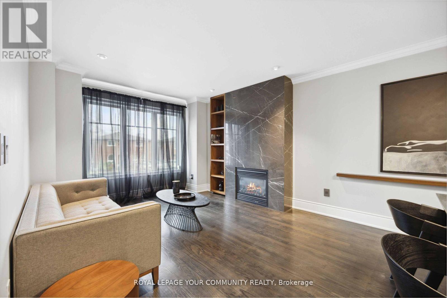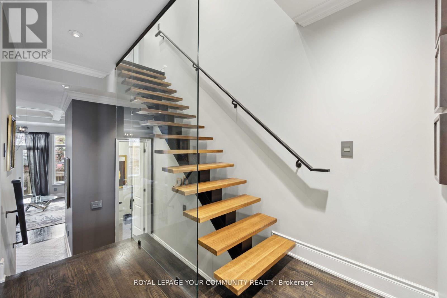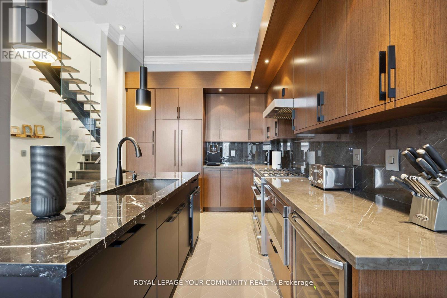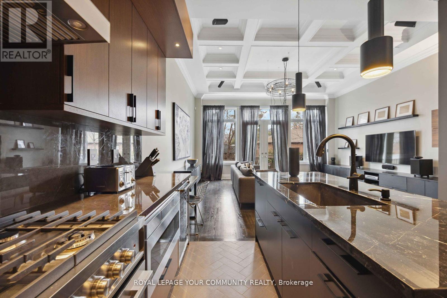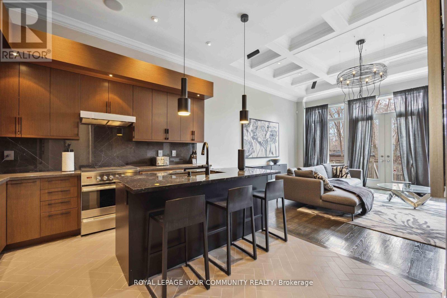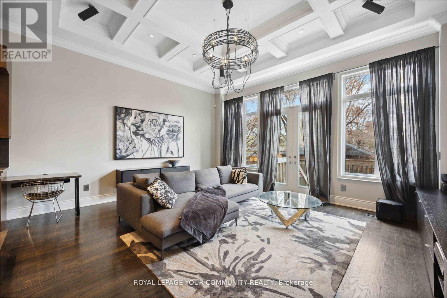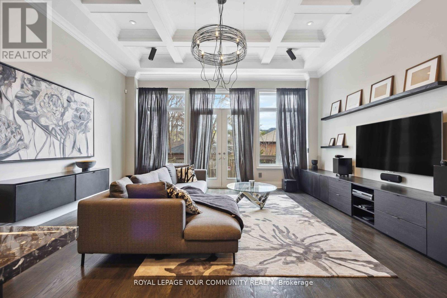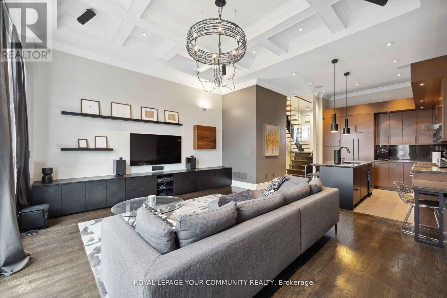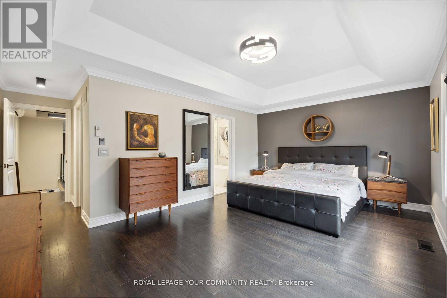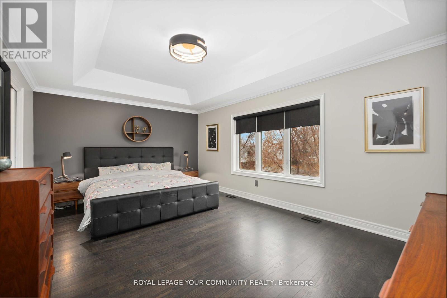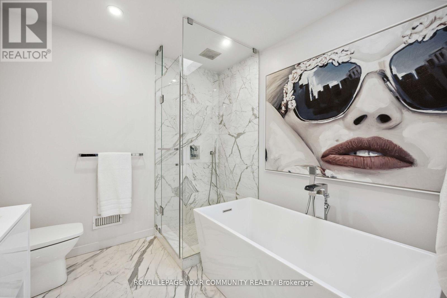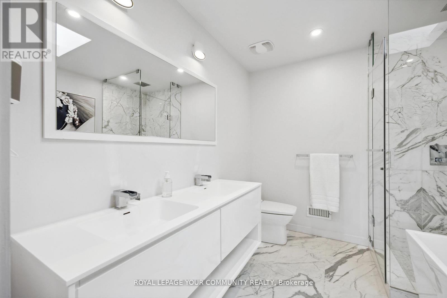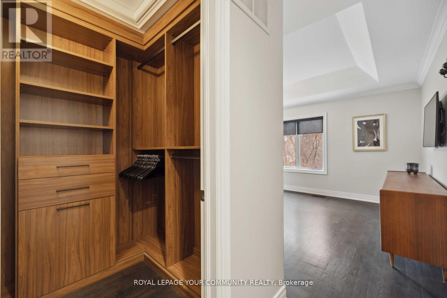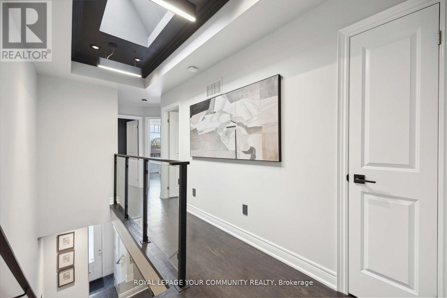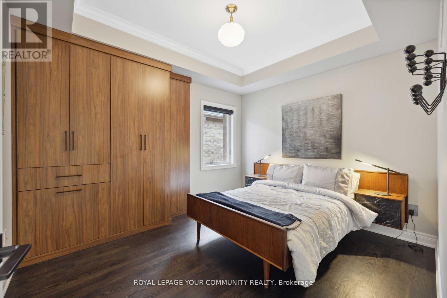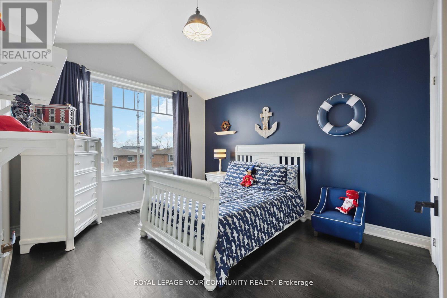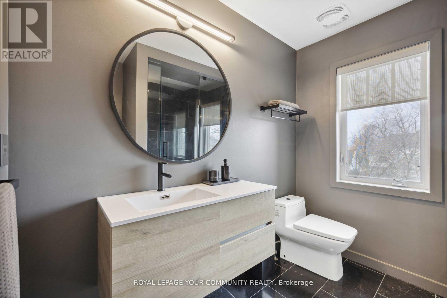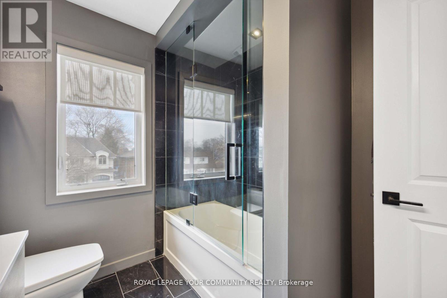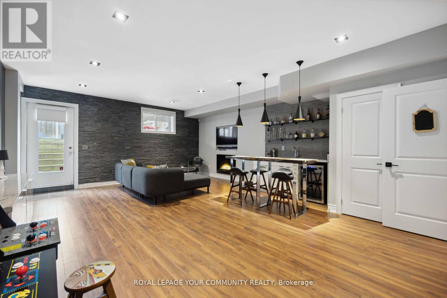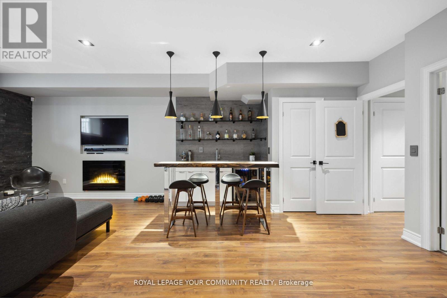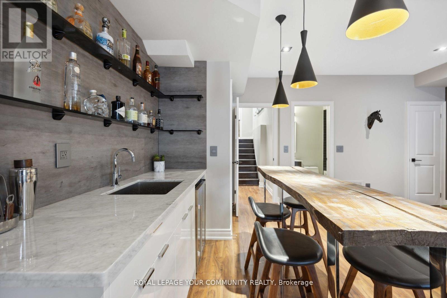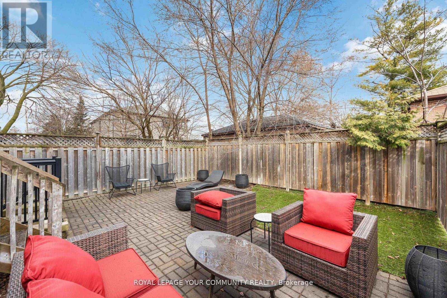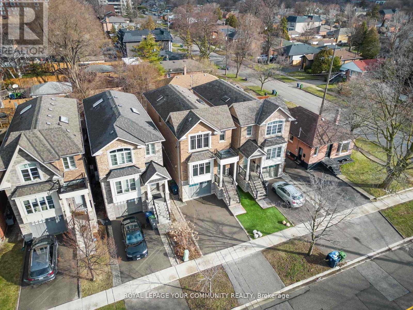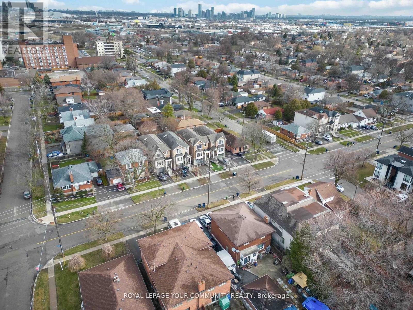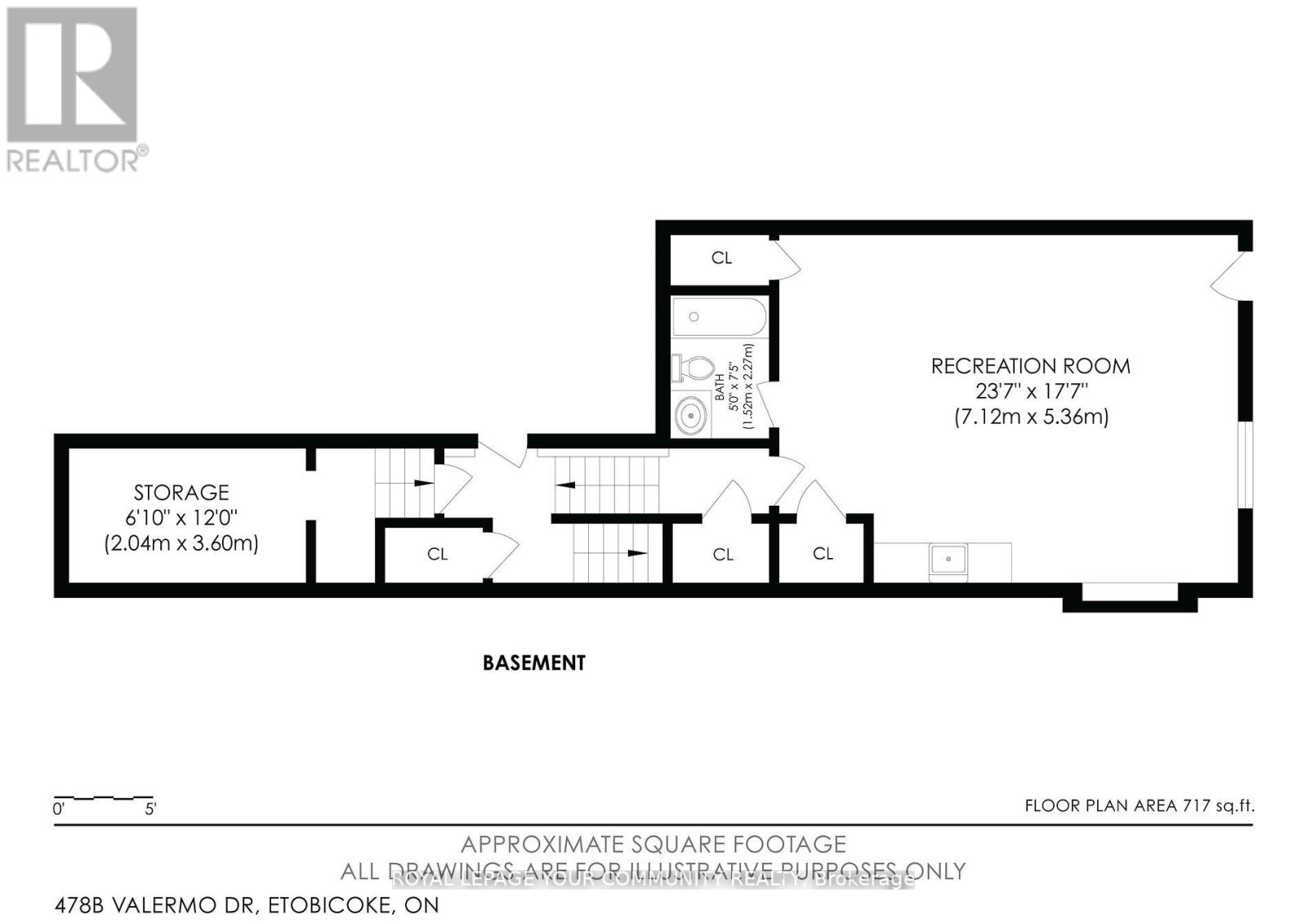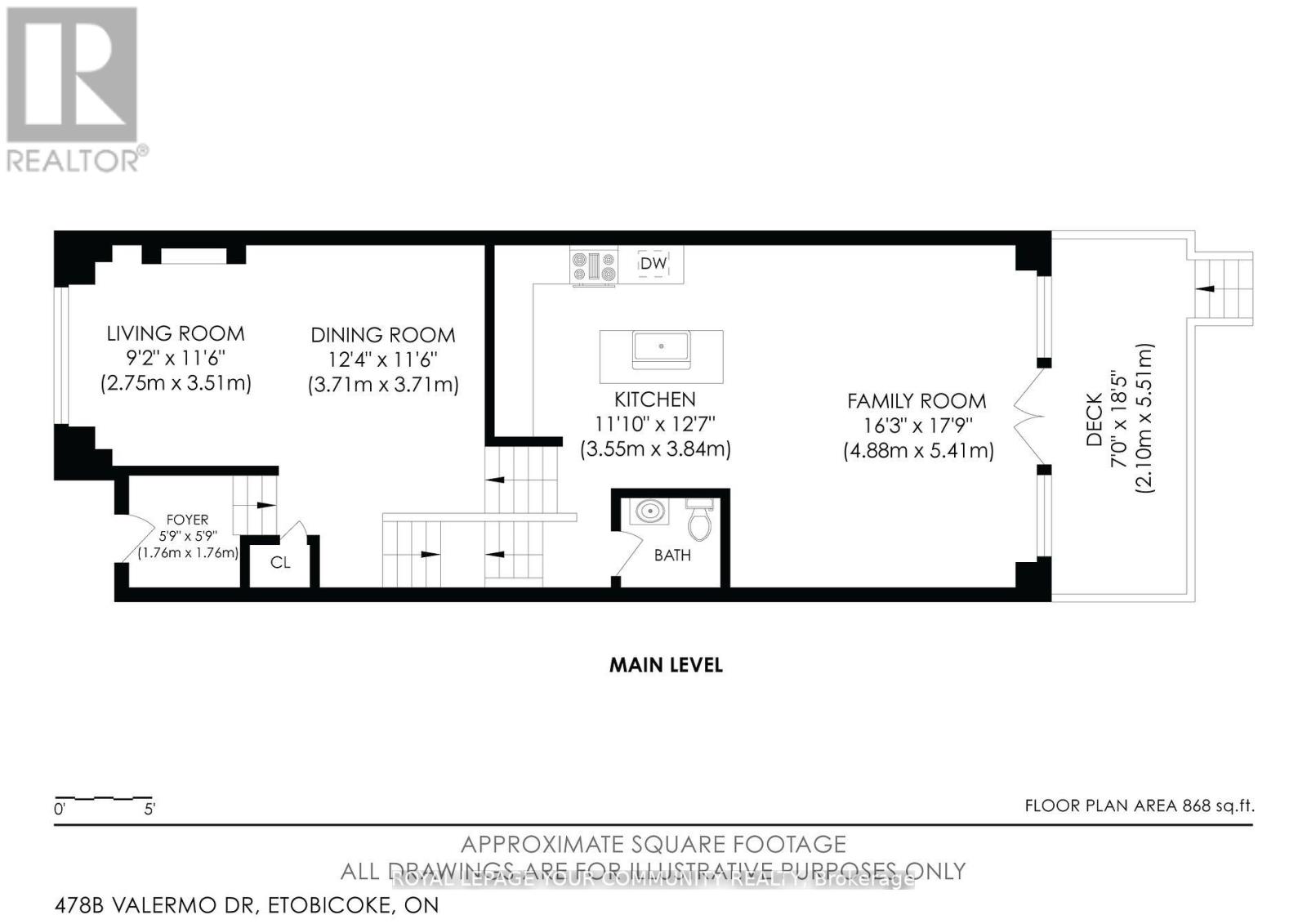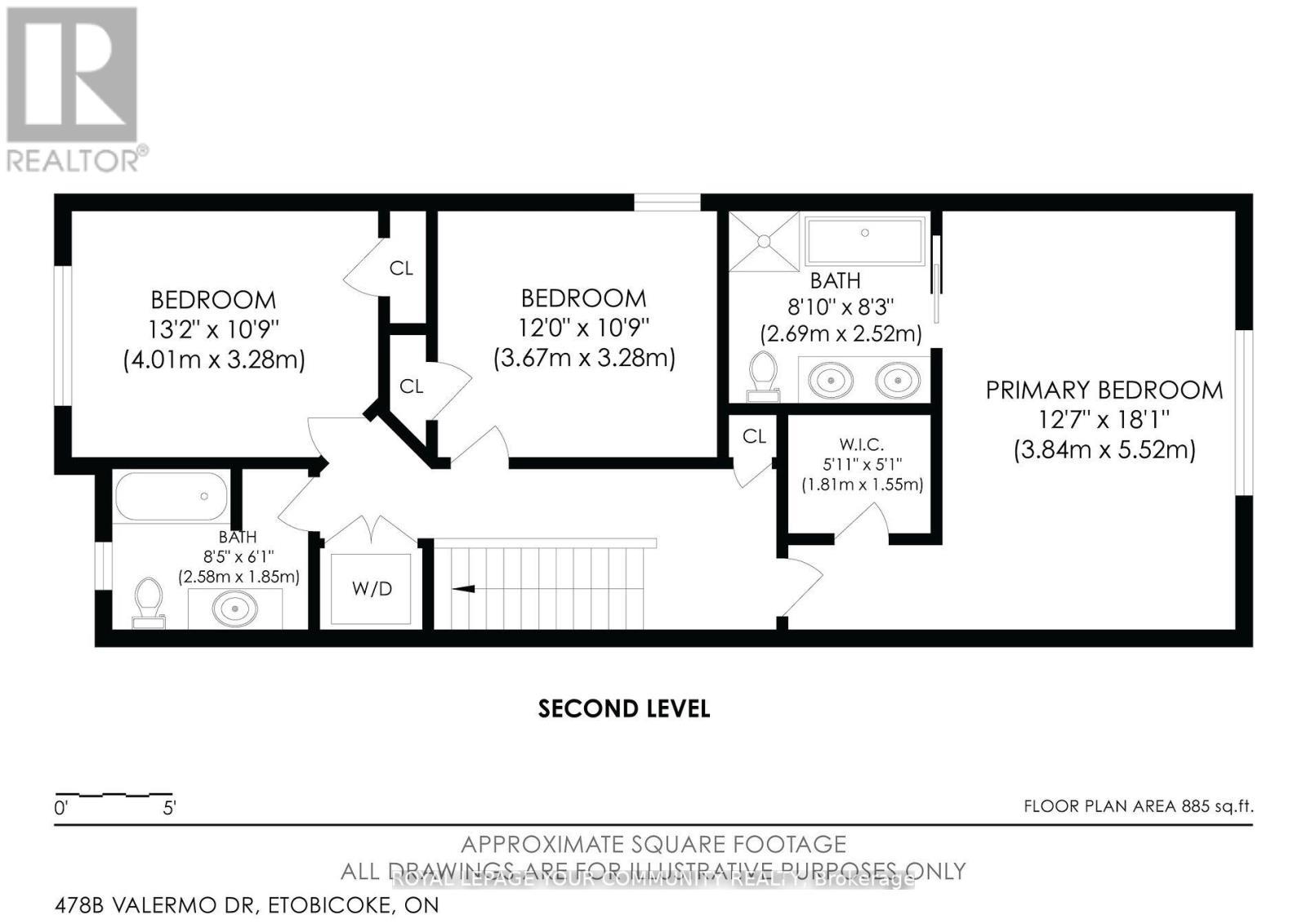3 Bedroom
4 Bathroom
Fireplace
Central Air Conditioning
Forced Air
$1,849,000
Located in the sought out ""Alderwood"" community with over 3,000 sq.ft. of liveable space. This property is loaded with upgrades from top-to-bottom. Custom Aya kitchen with top-of-the-line built-in appliances (Fisher & Paykel), marble countertops/backsplash with Tuffskin protection. Family room w/coffered ceilings (11 ft), large windows & w/o to fenced yard. Primary bedroom: custom closets,spa-like ensuite bath with heated floors. Lower level 8.5 ft ceilings, w/o to yard, glass enclosed shower. Main floor floating solid walnut staircase with glass surround, gas fireplace. **** EXTRAS **** Be sure to scan QR codes throughout the property for additional information. Furniture can be negotiated. (id:47351)
Property Details
|
MLS® Number
|
W8274134 |
|
Property Type
|
Single Family |
|
Community Name
|
Alderwood |
|
Amenities Near By
|
Park, Public Transit, Schools |
|
Parking Space Total
|
2 |
Building
|
Bathroom Total
|
4 |
|
Bedrooms Above Ground
|
3 |
|
Bedrooms Total
|
3 |
|
Basement Development
|
Finished |
|
Basement Features
|
Walk Out |
|
Basement Type
|
N/a (finished) |
|
Construction Style Attachment
|
Detached |
|
Cooling Type
|
Central Air Conditioning |
|
Exterior Finish
|
Brick |
|
Fireplace Present
|
Yes |
|
Heating Fuel
|
Natural Gas |
|
Heating Type
|
Forced Air |
|
Stories Total
|
2 |
|
Type
|
House |
Parking
Land
|
Acreage
|
No |
|
Land Amenities
|
Park, Public Transit, Schools |
|
Size Irregular
|
25 X 107 Ft |
|
Size Total Text
|
25 X 107 Ft |
Rooms
| Level |
Type |
Length |
Width |
Dimensions |
|
Second Level |
Primary Bedroom |
3.84 m |
5.52 m |
3.84 m x 5.52 m |
|
Second Level |
Bedroom 2 |
3.67 m |
3.28 m |
3.67 m x 3.28 m |
|
Second Level |
Bedroom 3 |
4.01 m |
3.28 m |
4.01 m x 3.28 m |
|
Second Level |
Bathroom |
2.69 m |
2.52 m |
2.69 m x 2.52 m |
|
Lower Level |
Recreational, Games Room |
7.12 m |
5.36 m |
7.12 m x 5.36 m |
|
Lower Level |
Other |
2.04 m |
3.6 m |
2.04 m x 3.6 m |
|
Main Level |
Family Room |
4.88 m |
5.41 m |
4.88 m x 5.41 m |
|
Main Level |
Kitchen |
3.55 m |
3.84 m |
3.55 m x 3.84 m |
|
Main Level |
Dining Room |
3.71 m |
3.71 m |
3.71 m x 3.71 m |
|
Main Level |
Living Room |
2.75 m |
3.51 m |
2.75 m x 3.51 m |
https://www.realtor.ca/real-estate/26807028/478b-valermo-dr-toronto-alderwood
