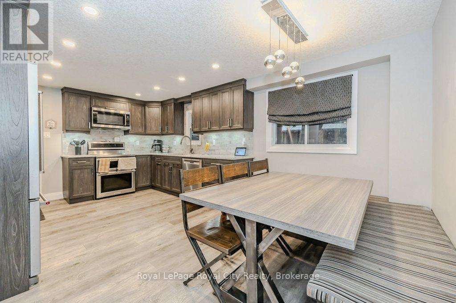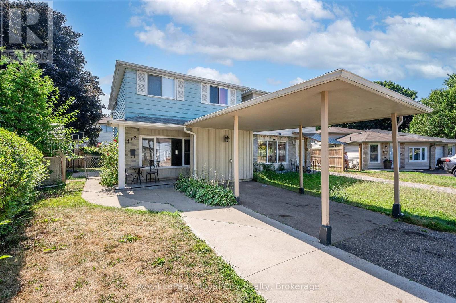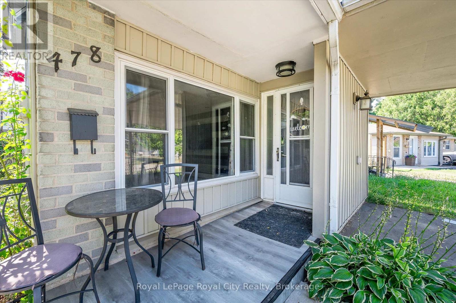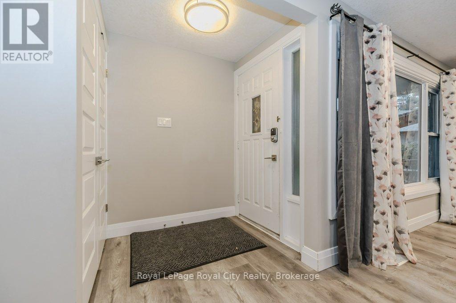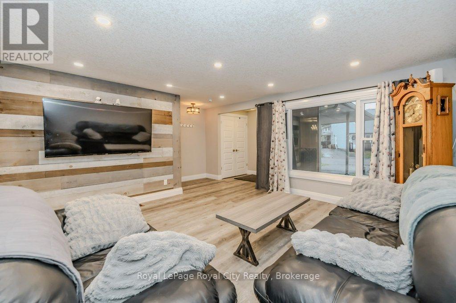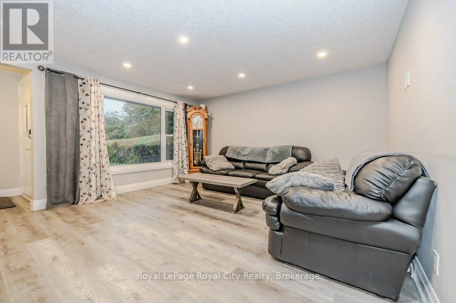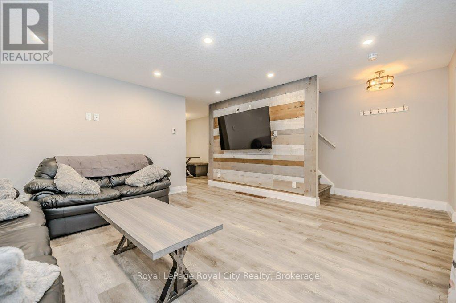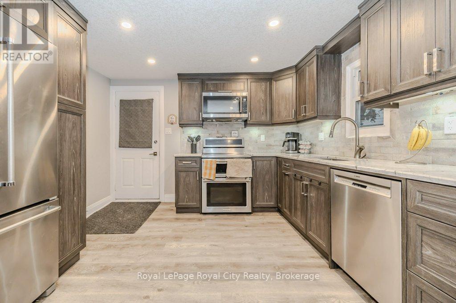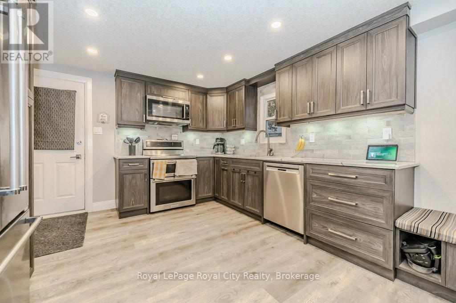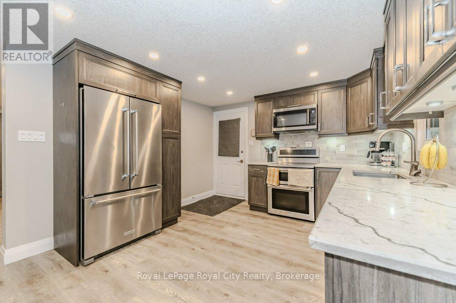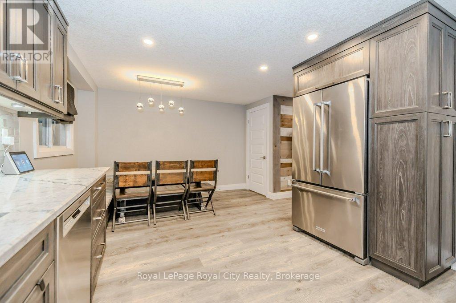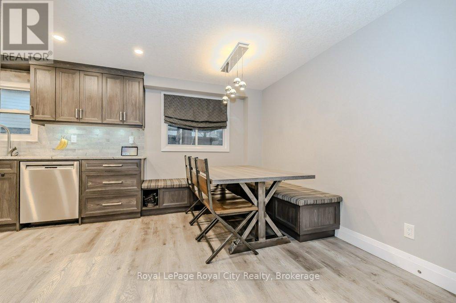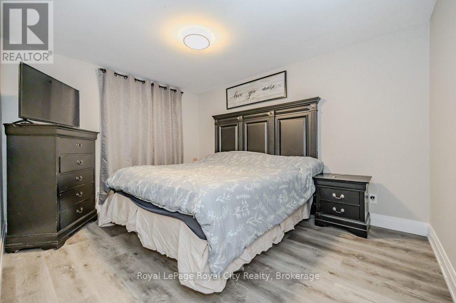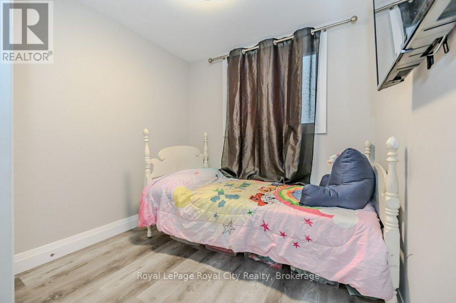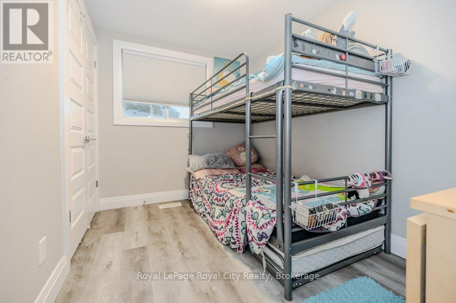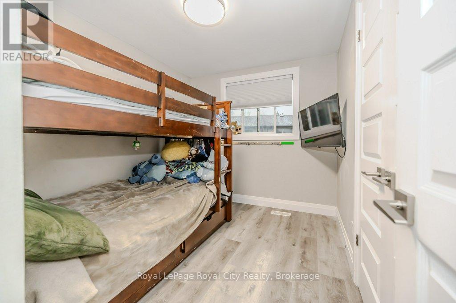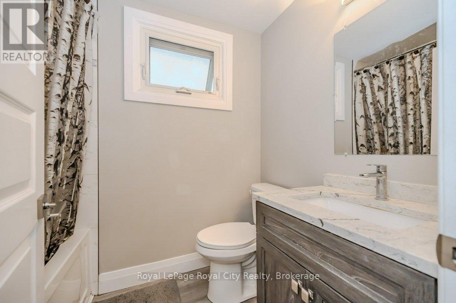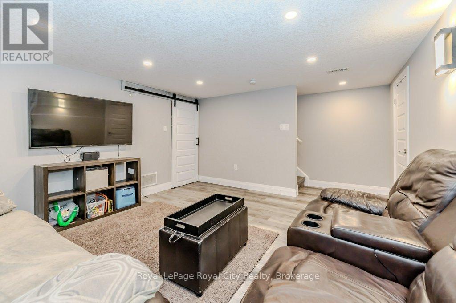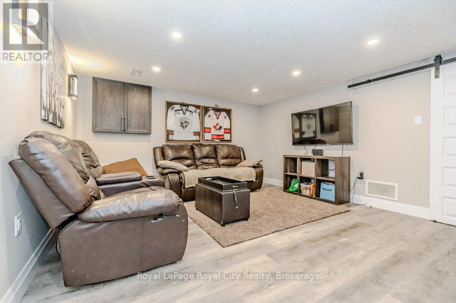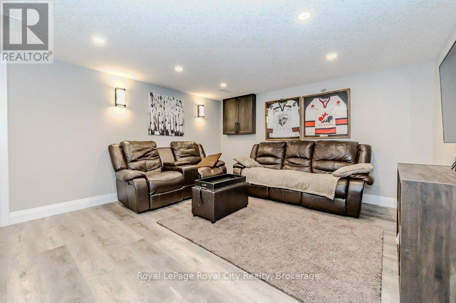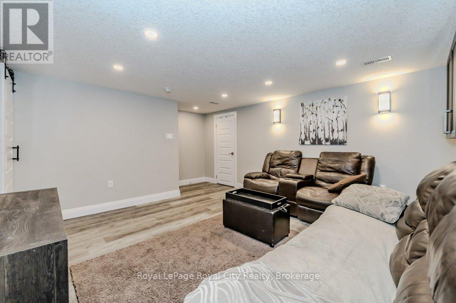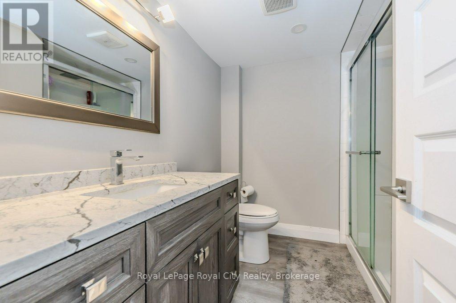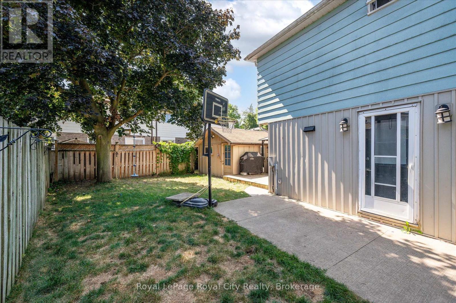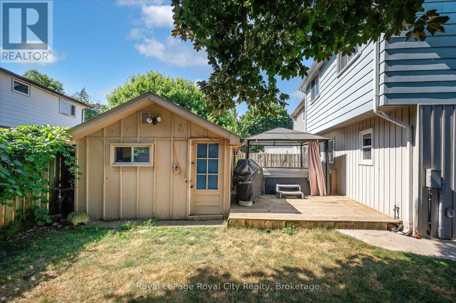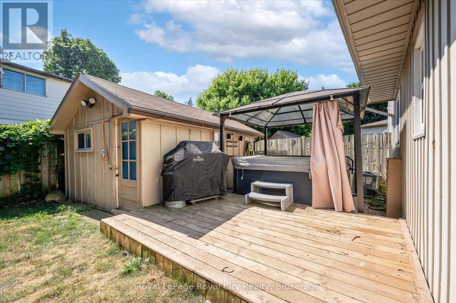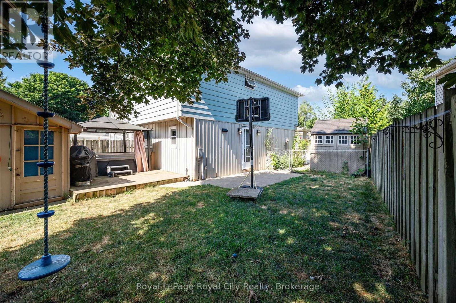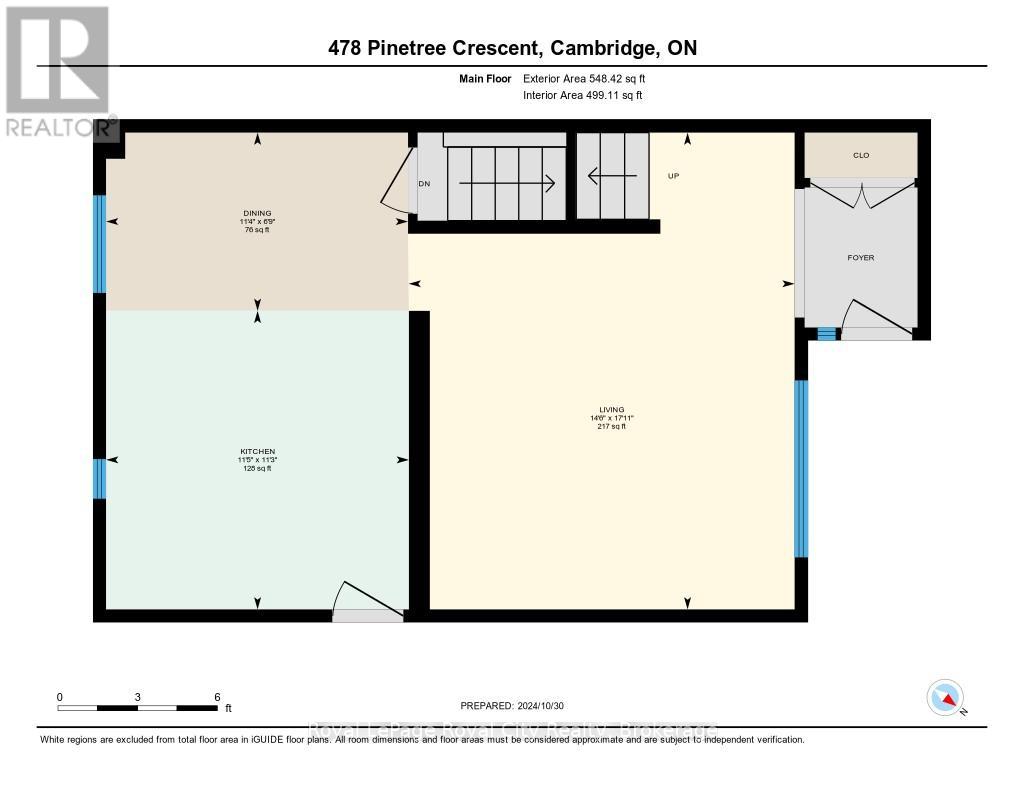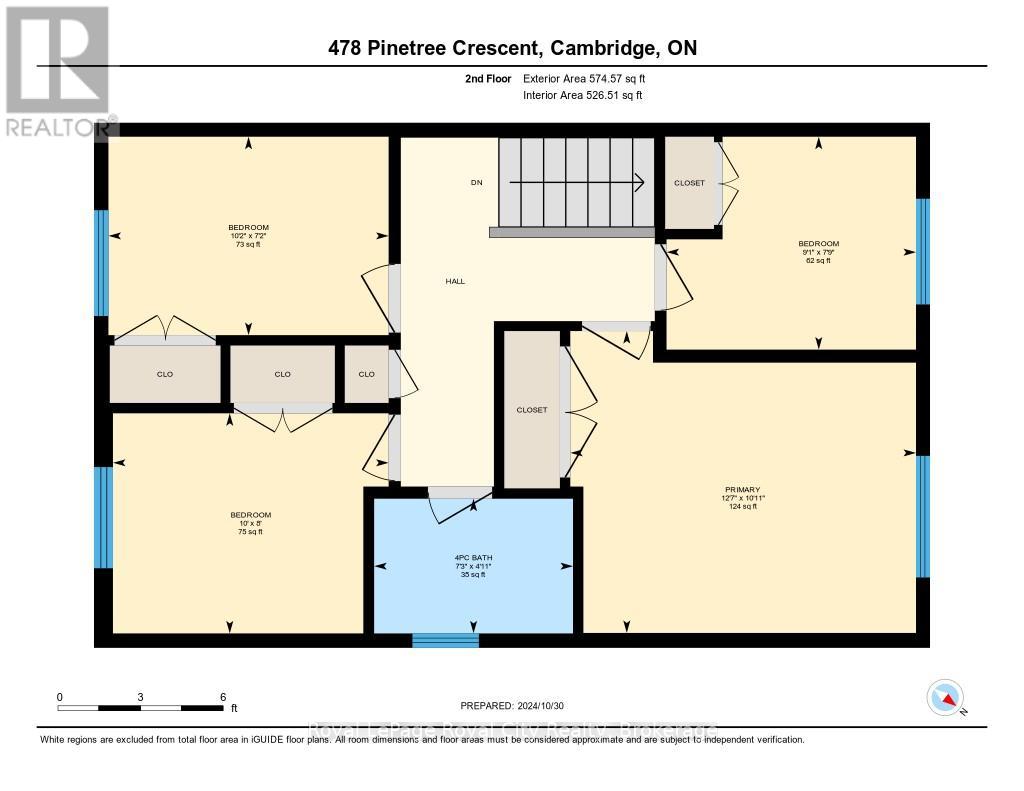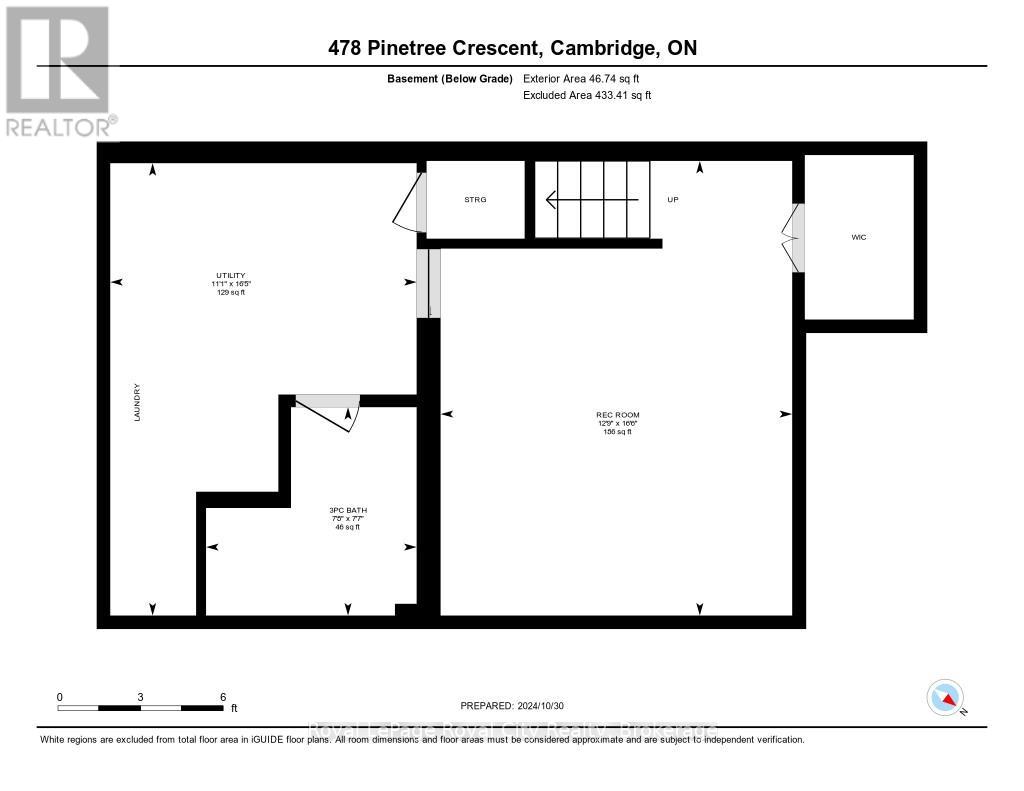4 Bedroom
2 Bathroom
1,100 - 1,500 ft2
Central Air Conditioning
Forced Air
$624,900
Nestled in the desirable Preston Heights neighbourhood, this beautifully renovated 2-storey family home offers modern elegance with exceptional functionality, all in a location just steps from parks, schools, and scenic trails. Completely updated from top to bottom in 2019, the home boasts a bright and inviting living room that is flooded with natural light from large windows, and an eat-in kitchen showcasing custom cabinetry, quartz countertops, modern appliances, a pantry cupboard, and a charming dinette area with custom, built-in bench seating and hidden storage. Upstairs, four comfortable bedrooms and a tastefully updated 4-piece bathroom offer an ideal retreat for the whole family. The finished basement extends the living space with a spacious recreation room, a 3-piece bathroom, laundry facilities, and ample storage space. Step outside to enjoy a fully fenced yard complete with mature trees, a large workshop, deck, and gazebo area- perfect for outdoor entertaining or hobbies. Parking for three vehicles ensures plenty of room for family and guests. With its prime location and easy access to Hwy 401, this move-in-ready home is an exceptional choice for commuters or those seeking comfort, style, and convenience. (id:47351)
Property Details
|
MLS® Number
|
X12391431 |
|
Property Type
|
Single Family |
|
Amenities Near By
|
Golf Nearby, Hospital, Park, Schools |
|
Equipment Type
|
Water Heater |
|
Features
|
Irregular Lot Size |
|
Parking Space Total
|
3 |
|
Rental Equipment Type
|
Water Heater |
|
Structure
|
Deck, Workshop |
Building
|
Bathroom Total
|
2 |
|
Bedrooms Above Ground
|
4 |
|
Bedrooms Total
|
4 |
|
Appliances
|
Hot Tub, Dishwasher, Dryer, Microwave, Stove, Washer, Refrigerator |
|
Basement Development
|
Finished |
|
Basement Type
|
Full (finished) |
|
Construction Style Attachment
|
Detached |
|
Cooling Type
|
Central Air Conditioning |
|
Exterior Finish
|
Brick, Vinyl Siding |
|
Foundation Type
|
Poured Concrete |
|
Heating Fuel
|
Natural Gas |
|
Heating Type
|
Forced Air |
|
Stories Total
|
2 |
|
Size Interior
|
1,100 - 1,500 Ft2 |
|
Type
|
House |
|
Utility Water
|
Municipal Water |
Parking
Land
|
Acreage
|
No |
|
Fence Type
|
Fully Fenced, Fenced Yard |
|
Land Amenities
|
Golf Nearby, Hospital, Park, Schools |
|
Sewer
|
Sanitary Sewer |
|
Size Depth
|
97 Ft ,10 In |
|
Size Frontage
|
25 Ft ,10 In |
|
Size Irregular
|
25.9 X 97.9 Ft |
|
Size Total Text
|
25.9 X 97.9 Ft |
|
Zoning Description
|
Rs1 |
Rooms
| Level |
Type |
Length |
Width |
Dimensions |
|
Second Level |
Primary Bedroom |
3.34 m |
3.83 m |
3.34 m x 3.83 m |
|
Second Level |
Bedroom 2 |
2.44 m |
3.05 m |
2.44 m x 3.05 m |
|
Second Level |
Bedroom 3 |
2.36 m |
2.76 m |
2.36 m x 2.76 m |
|
Second Level |
Bedroom 4 |
2.2 m |
3.1 m |
2.2 m x 3.1 m |
|
Second Level |
Bathroom |
|
|
Measurements not available |
|
Basement |
Utility Room |
5.01 m |
3.39 m |
5.01 m x 3.39 m |
|
Basement |
Recreational, Games Room |
5.03 m |
3.89 m |
5.03 m x 3.89 m |
|
Basement |
Bathroom |
|
|
Measurements not available |
|
Main Level |
Living Room |
5.47 m |
4.43 m |
5.47 m x 4.43 m |
|
Main Level |
Kitchen |
3.43 m |
3.48 m |
3.43 m x 3.48 m |
|
Main Level |
Dining Room |
2.05 m |
3.47 m |
2.05 m x 3.47 m |
https://www.realtor.ca/real-estate/28835843/478-pinetree-crescent-cambridge
