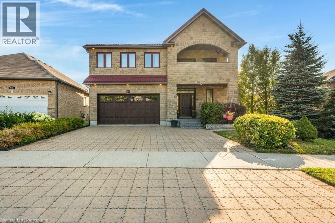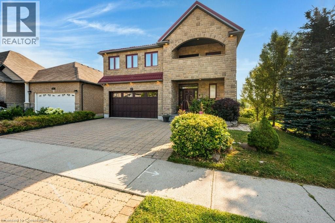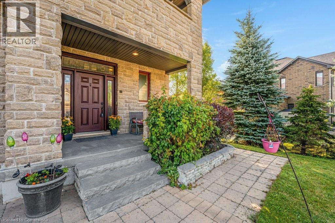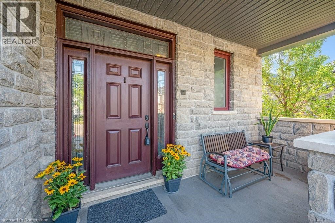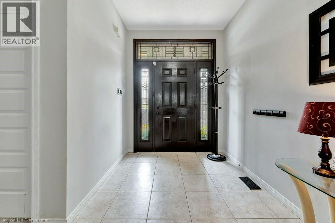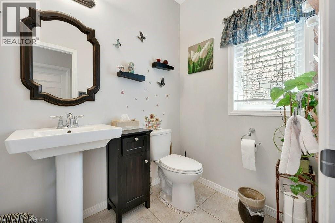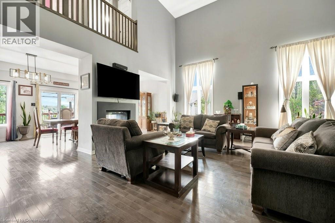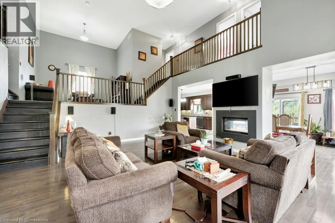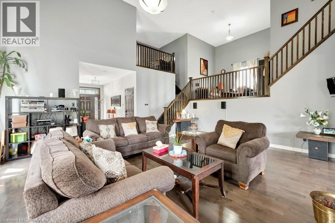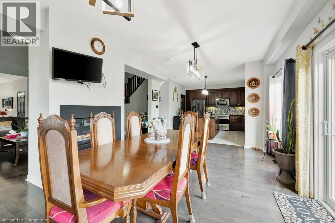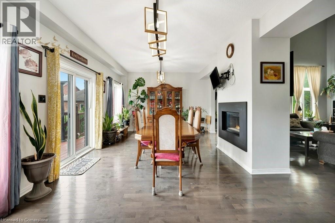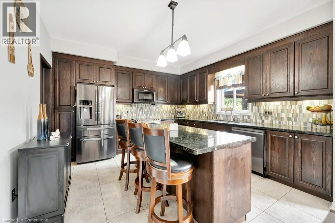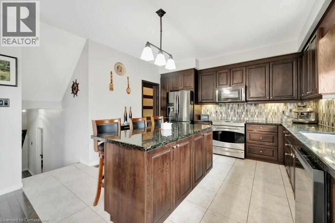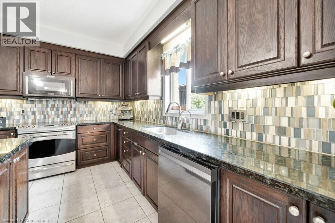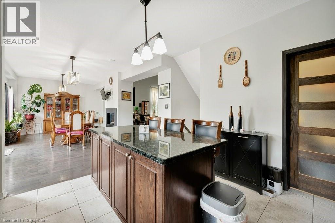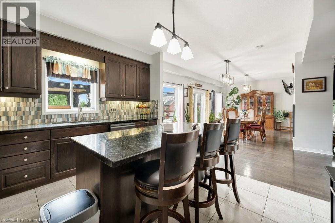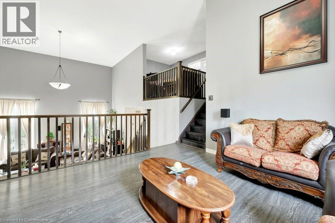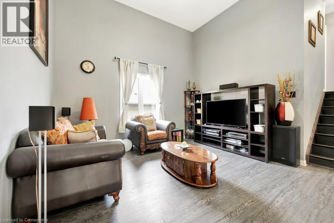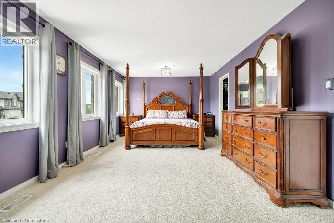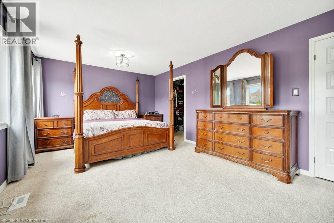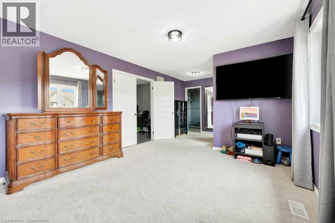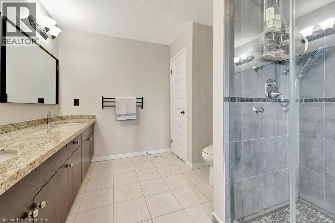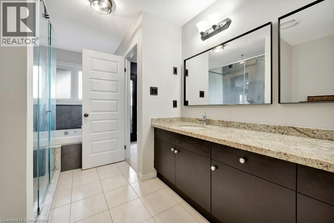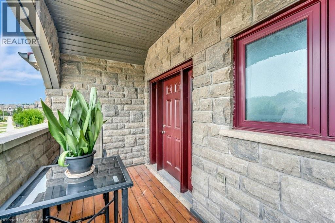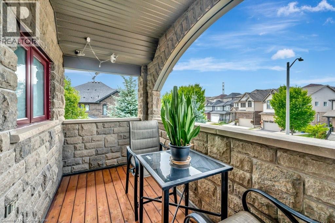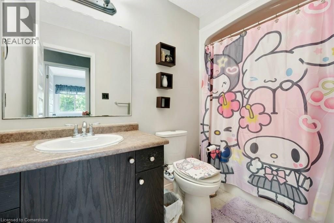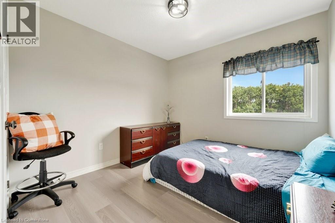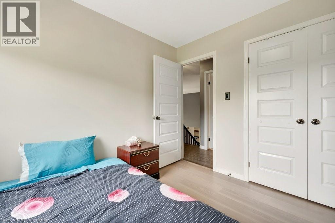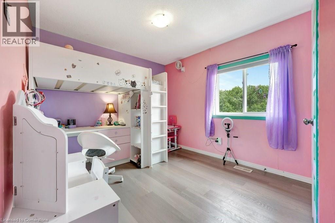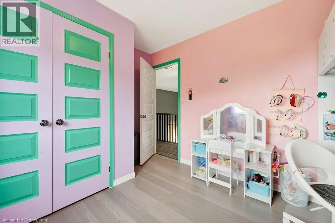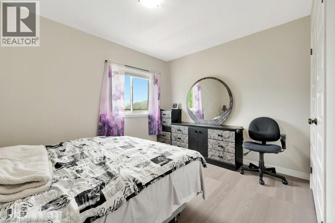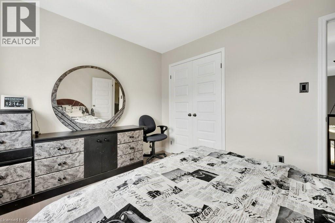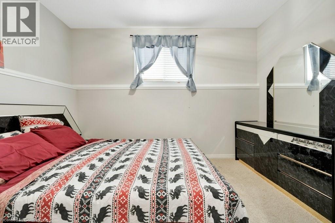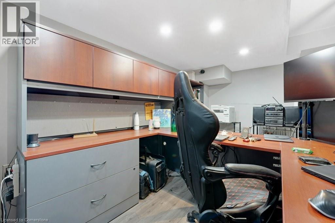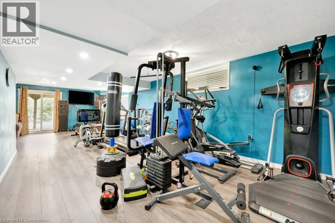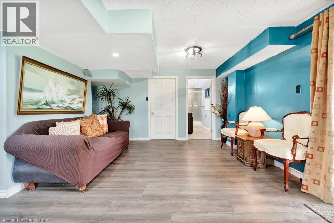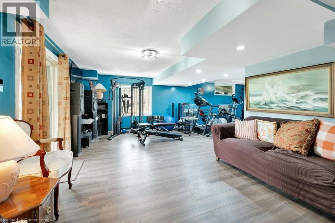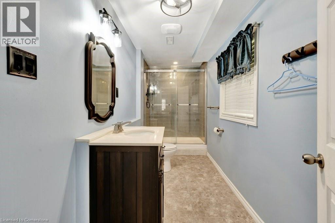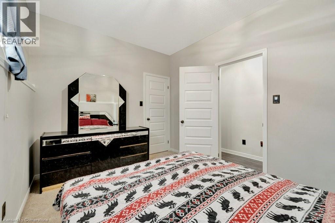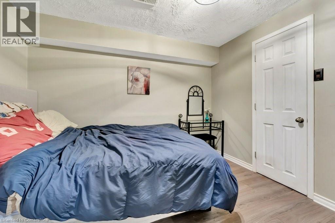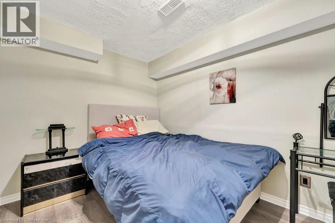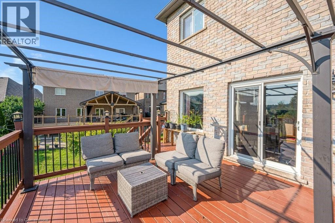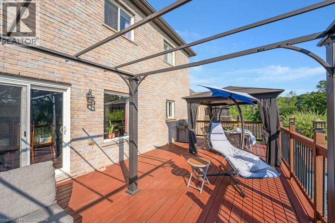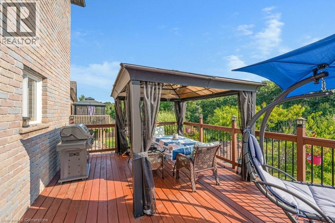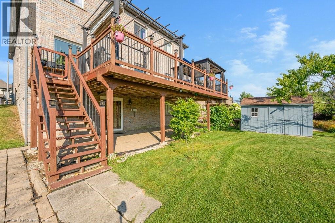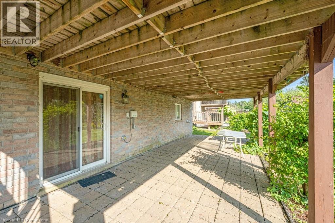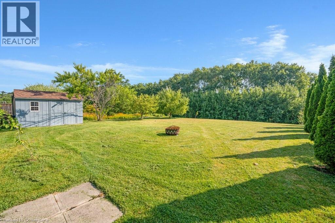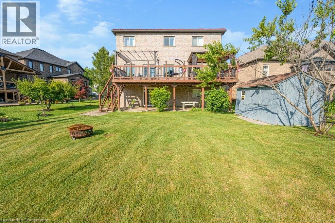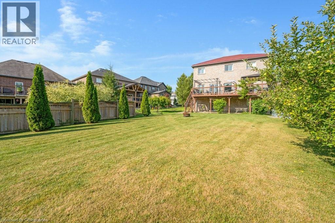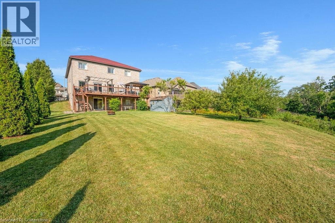5 Bedroom
4 Bathroom
4,348 ft2
2 Level
Fireplace
Central Air Conditioning
Forced Air
Lawn Sprinkler
$1,595,000
Welcome to 477 Woodbine Ave - a custom-designed executive home where everyday living meets the beauty of the Huron Natural Area. Set on a pie-shaped ravine lot with no rear neighbours, this 5-bedroom, 3.5-bath retreat offers over 3,070 sq.ft. of finished living space, thoughtfully designed for modem families who crave space, flexibility, and connection to nature. Soaring 18' ceilings in the great room create an airy, open feel, with a stunning double-sided gas fireplace that adds warmth and style. The kitchen is a dream-granite counters, walk-in pantry, oversized island, and newer stainless steel appliances-all flowing into the dining area with direct access to a raised deck overlooking the treetops and trails. Need main-floor flexibility? You've got it-with a private bedroom perfect for guests, in-laws, or a home office. Upstairs, a lofted family room adds even more space to unwind, leading to a primary suite that feels like an escape, complete with a walk-in closet, private balcony, and spa-inspired ensuite with a jetted tub and double vanity. Three additional bedrooms offer space to grow, work, or host. The walk-out basement is a game changer, two finished bonus rooms for a gym, office, or playroom, a 3-piece bath, and access to the deep backyard framed by mature fruit trees and forest views. Bonus features include a 50-year metal roof (2024), new front windows (2024), Google Nest thermostat and smoke detectors. This is a rare blend of thoughtful design, natural beauty, and everyday functionality-all in one of Kitchener's most scenic communities. (id:47351)
Property Details
|
MLS® Number
|
40757266 |
|
Property Type
|
Single Family |
|
Amenities Near By
|
Park, Place Of Worship, Public Transit, Schools, Shopping |
|
Community Features
|
Community Centre |
|
Features
|
Ravine, Automatic Garage Door Opener |
|
Parking Space Total
|
5 |
|
Structure
|
Shed, Porch |
Building
|
Bathroom Total
|
4 |
|
Bedrooms Above Ground
|
4 |
|
Bedrooms Below Ground
|
1 |
|
Bedrooms Total
|
5 |
|
Appliances
|
Central Vacuum, Dishwasher, Dryer, Refrigerator, Water Softener, Washer, Range - Gas, Garage Door Opener |
|
Architectural Style
|
2 Level |
|
Basement Development
|
Finished |
|
Basement Type
|
Full (finished) |
|
Construction Style Attachment
|
Detached |
|
Cooling Type
|
Central Air Conditioning |
|
Exterior Finish
|
Brick, Stone |
|
Fire Protection
|
Smoke Detectors |
|
Fireplace Present
|
Yes |
|
Fireplace Total
|
1 |
|
Foundation Type
|
Poured Concrete |
|
Half Bath Total
|
1 |
|
Heating Fuel
|
Natural Gas |
|
Heating Type
|
Forced Air |
|
Stories Total
|
2 |
|
Size Interior
|
4,348 Ft2 |
|
Type
|
House |
|
Utility Water
|
Municipal Water |
Parking
Land
|
Acreage
|
No |
|
Land Amenities
|
Park, Place Of Worship, Public Transit, Schools, Shopping |
|
Landscape Features
|
Lawn Sprinkler |
|
Sewer
|
Municipal Sewage System |
|
Size Depth
|
193 Ft |
|
Size Frontage
|
42 Ft |
|
Size Total Text
|
Under 1/2 Acre |
|
Zoning Description
|
R3 |
Rooms
| Level |
Type |
Length |
Width |
Dimensions |
|
Second Level |
5pc Bathroom |
|
|
9'1'' x 16'1'' |
|
Second Level |
Primary Bedroom |
|
|
28'3'' x 12'5'' |
|
Second Level |
4pc Bathroom |
|
|
9'7'' x 5'1'' |
|
Second Level |
Bedroom |
|
|
9'9'' x 9'8'' |
|
Second Level |
Bedroom |
|
|
12'1'' x 9'8'' |
|
Second Level |
Bedroom |
|
|
12'9'' x 9'8'' |
|
Second Level |
Loft |
|
|
14'5'' x 14'1'' |
|
Basement |
Utility Room |
|
|
13'4'' x 13'5'' |
|
Basement |
3pc Bathroom |
|
|
4'9'' x 13'5'' |
|
Basement |
Bonus Room |
|
|
10'8'' x 8'8'' |
|
Basement |
Office |
|
|
13'5'' x 13'7'' |
|
Basement |
Recreation Room |
|
|
31'10'' x 21'6'' |
|
Lower Level |
Bedroom |
|
|
12'9'' x 9'4'' |
|
Main Level |
Laundry Room |
|
|
5'10'' x 6'11'' |
|
Main Level |
2pc Bathroom |
|
|
5'0'' x 6'11'' |
|
Main Level |
Kitchen |
|
|
14'6'' x 13'6'' |
|
Main Level |
Dining Room |
|
|
13'5'' x 21'11'' |
|
Main Level |
Living Room |
|
|
19'0'' x 21'8'' |
|
Main Level |
Foyer |
|
|
16'8'' x 11'11'' |
https://www.realtor.ca/real-estate/28691813/477-woodbine-avenue-kitchener
