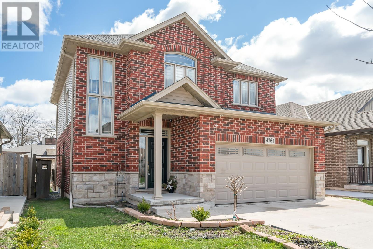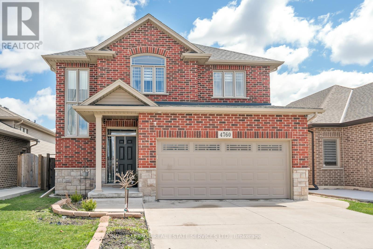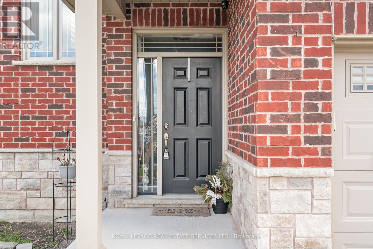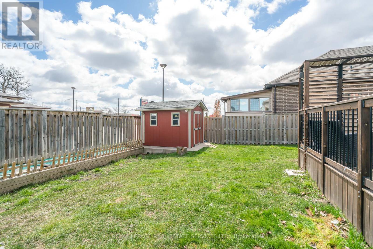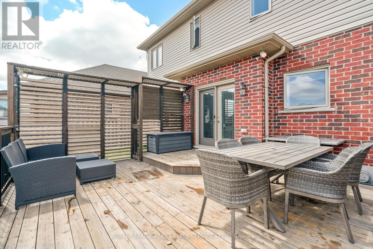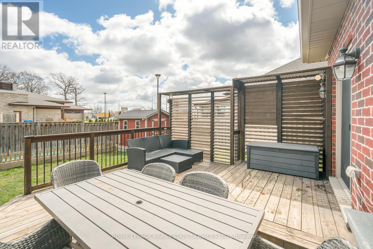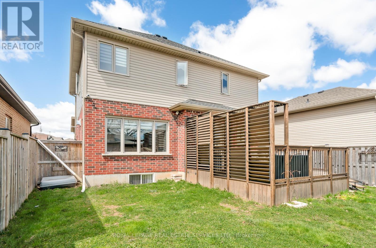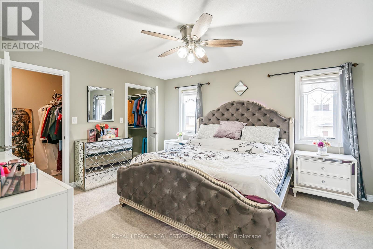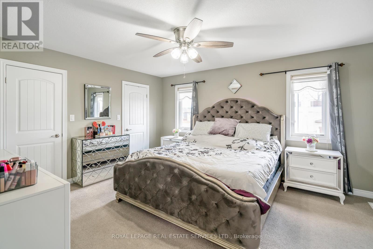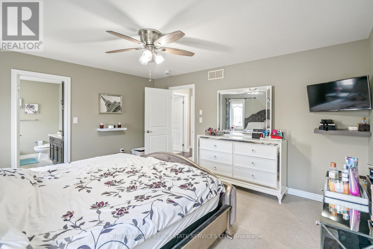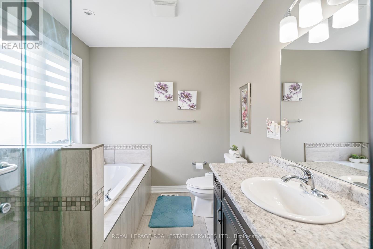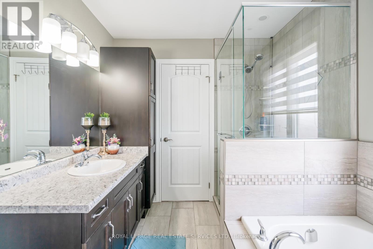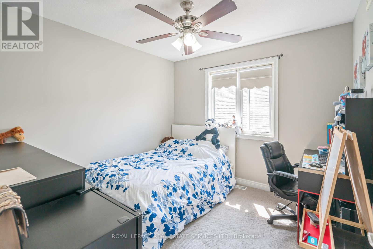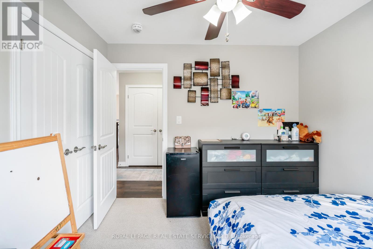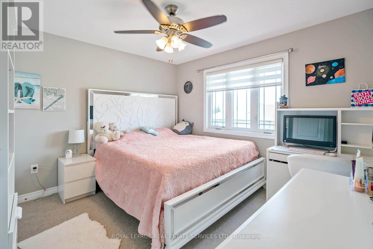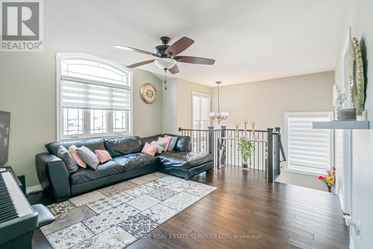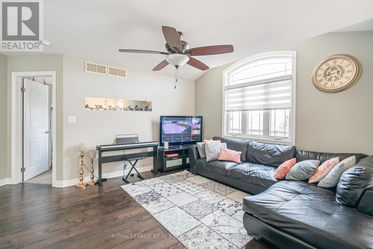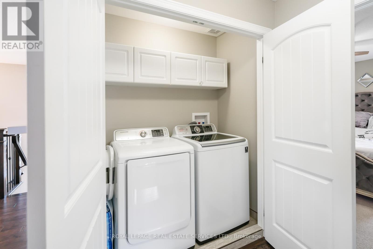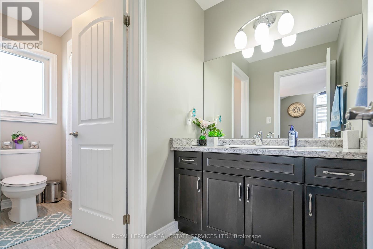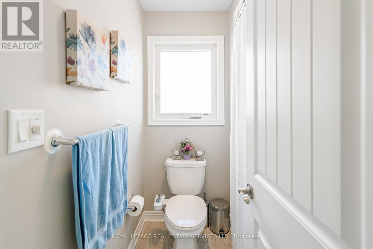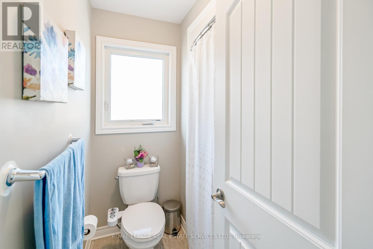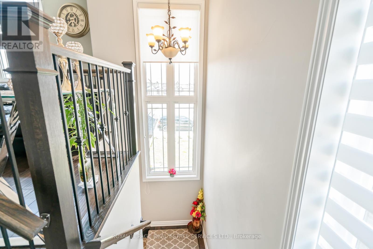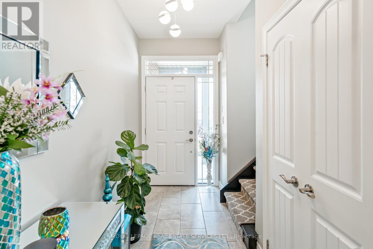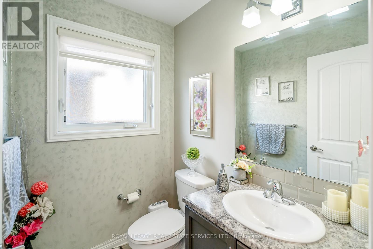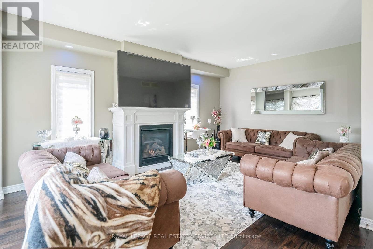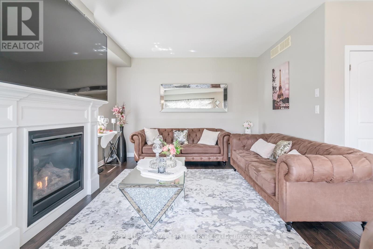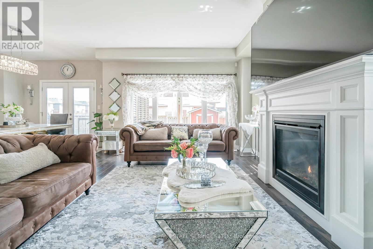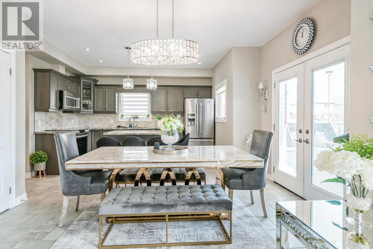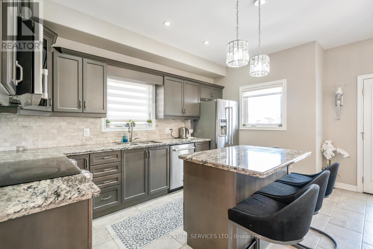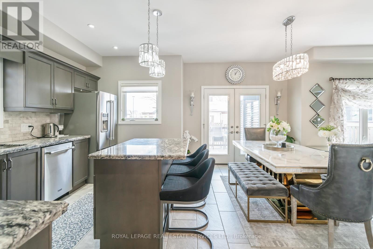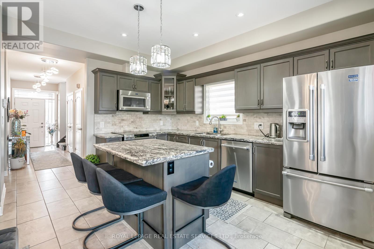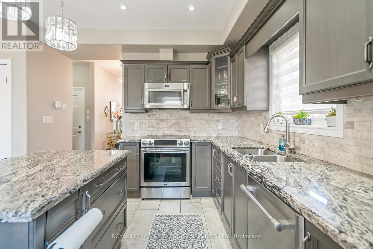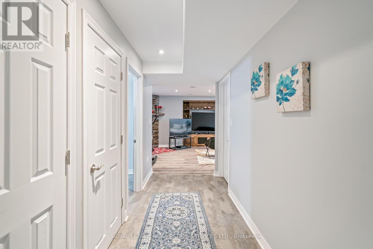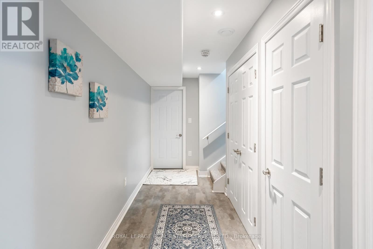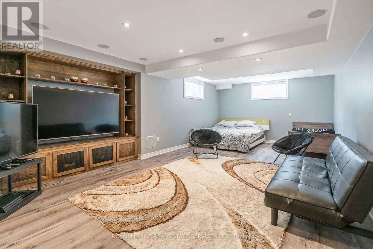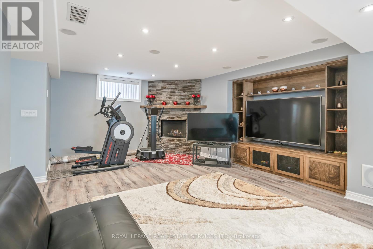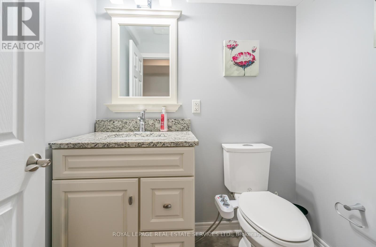4 Bedroom
4 Bathroom
Fireplace
Central Air Conditioning
Forced Air
$955,000
Property built in 2015 with double garage and concrete double driveway, newer property with great design, manicured backyard with access from kitchen, granite counters in kitchen, backsplash, undermount lighting, soft closing pantry and cupboards, second floor offers 3 bedrooms plus a loft (can be used as an office or den), large master bedroom with ensuite luxurious bath. Lower level fully furnished with custom stone fireplace, sep entrance, full bath and kitchen **** EXTRAS **** Pot lights, bathroom, surround central sound system, private fully fenced backyard with large deck,shed and no rear neighbours, offers central vac, heated garage,irrigation system, hard wired cameras active 24/7 (id:47351)
Property Details
|
MLS® Number
|
X8305210 |
|
Property Type
|
Single Family |
|
Parking Space Total
|
4 |
Building
|
Bathroom Total
|
4 |
|
Bedrooms Above Ground
|
3 |
|
Bedrooms Below Ground
|
1 |
|
Bedrooms Total
|
4 |
|
Basement Development
|
Finished |
|
Basement Type
|
N/a (finished) |
|
Construction Style Attachment
|
Detached |
|
Cooling Type
|
Central Air Conditioning |
|
Exterior Finish
|
Brick, Vinyl Siding |
|
Fireplace Present
|
Yes |
|
Heating Fuel
|
Natural Gas |
|
Heating Type
|
Forced Air |
|
Stories Total
|
2 |
|
Type
|
House |
Parking
Land
|
Acreage
|
No |
|
Size Irregular
|
41.81 X 105 Ft |
|
Size Total Text
|
41.81 X 105 Ft |
Rooms
| Level |
Type |
Length |
Width |
Dimensions |
|
Second Level |
Primary Bedroom |
4.1 m |
3.9 m |
4.1 m x 3.9 m |
|
Second Level |
Bedroom 2 |
3.5 m |
3.5 m |
3.5 m x 3.5 m |
|
Second Level |
Bedroom 3 |
3.2 m |
3 m |
3.2 m x 3 m |
|
Second Level |
Loft |
4.5 m |
4.06 m |
4.5 m x 4.06 m |
|
Lower Level |
Recreational, Games Room |
9 m |
4 m |
9 m x 4 m |
|
Lower Level |
Cold Room |
2.45 m |
1.55 m |
2.45 m x 1.55 m |
|
Ground Level |
Foyer |
6.5 m |
1.5 m |
6.5 m x 1.5 m |
|
Ground Level |
Living Room |
6.06 m |
4.1 m |
6.06 m x 4.1 m |
|
Ground Level |
Dining Room |
|
|
Measurements not available |
|
Ground Level |
Kitchen |
5 m |
4.1 m |
5 m x 4.1 m |
https://www.realtor.ca/real-estate/26846392/4760-victor-dr-niagara-falls
