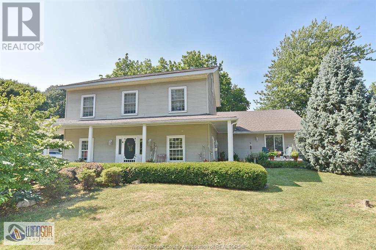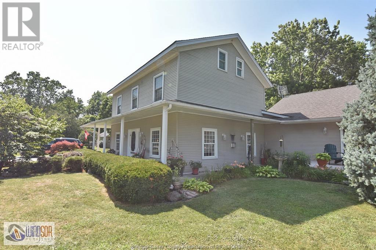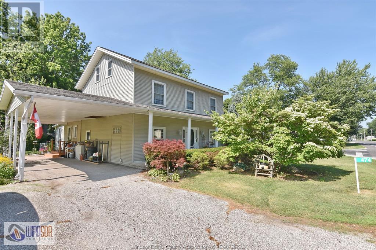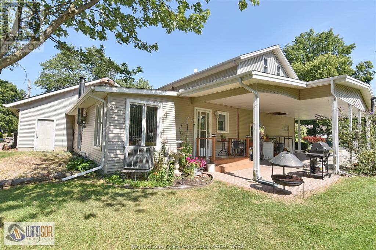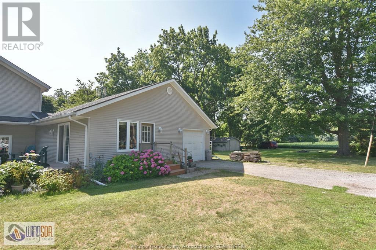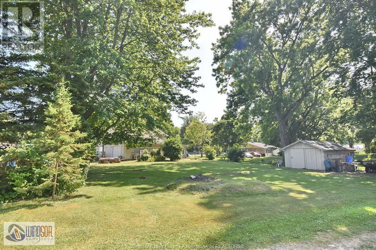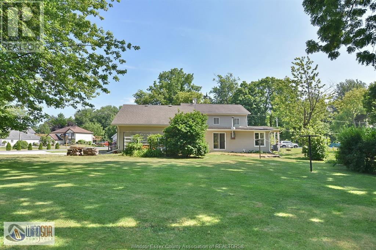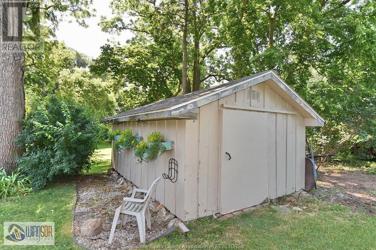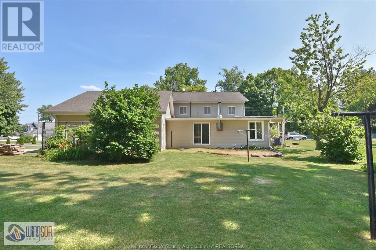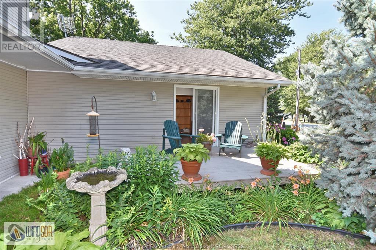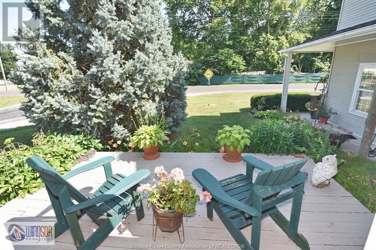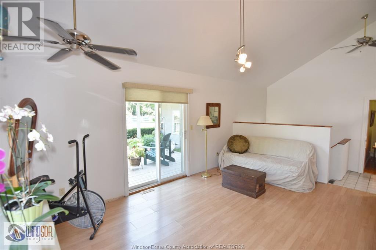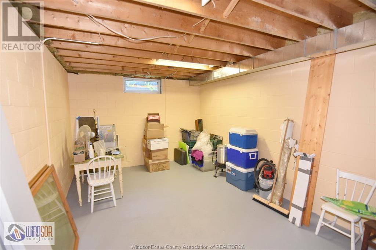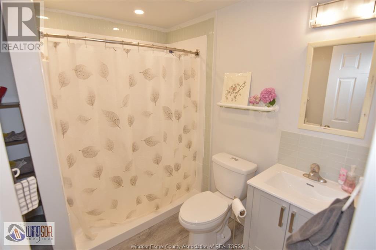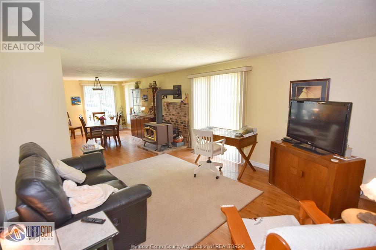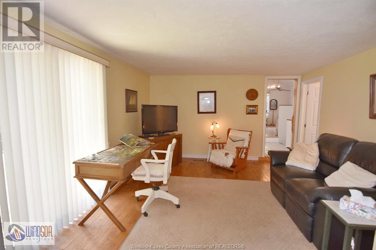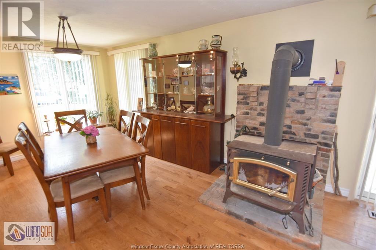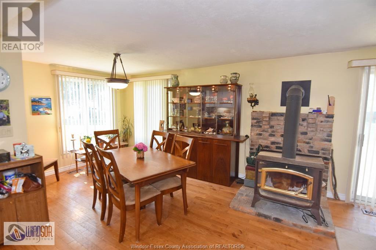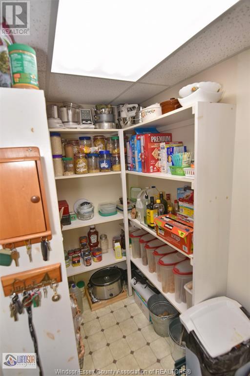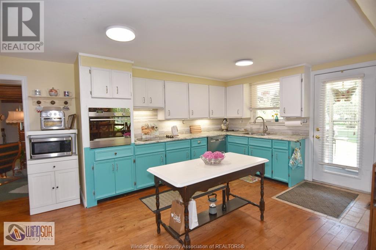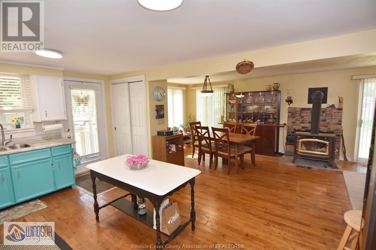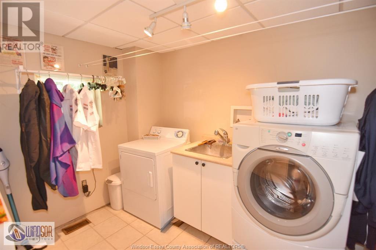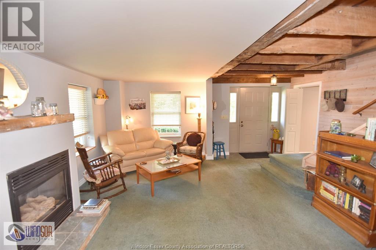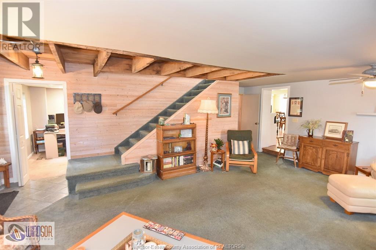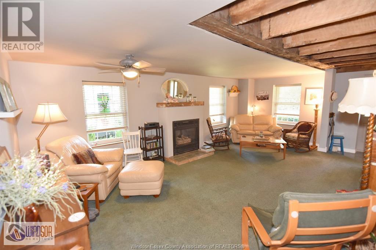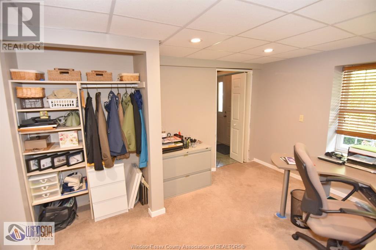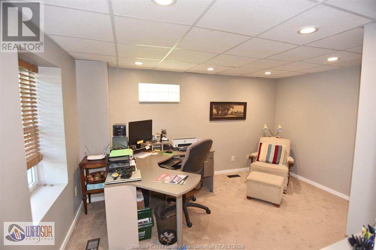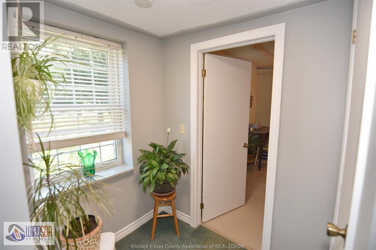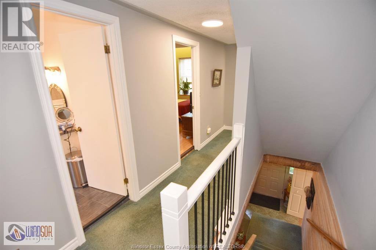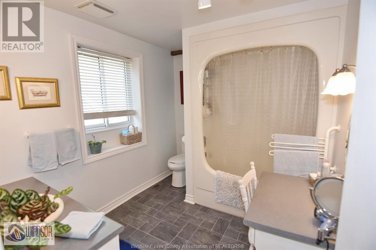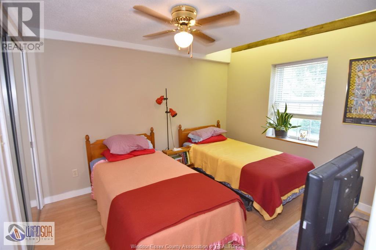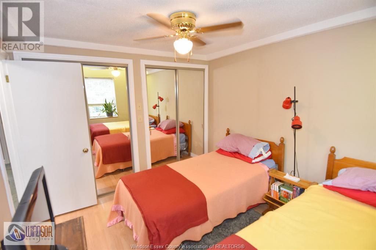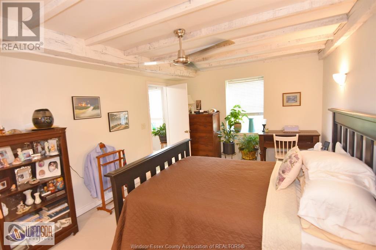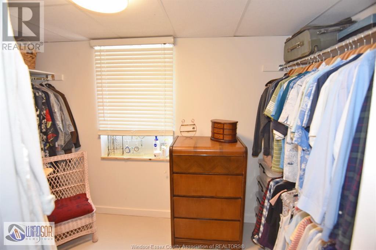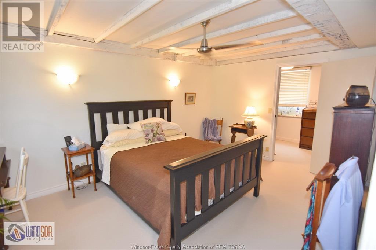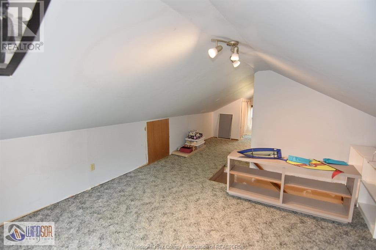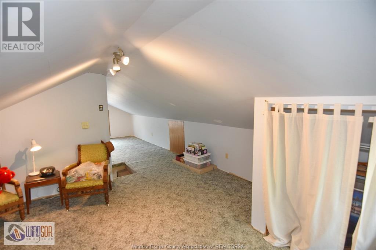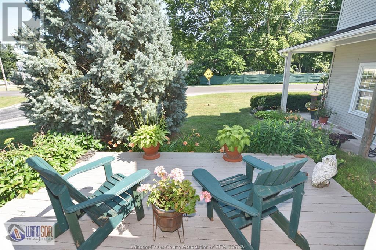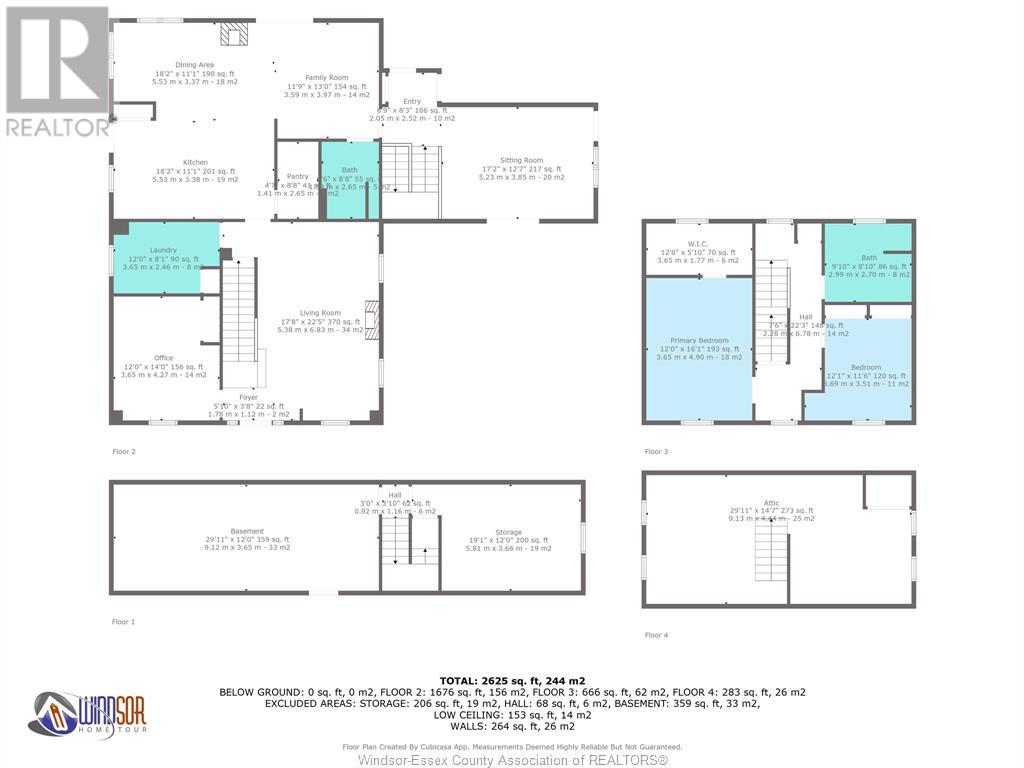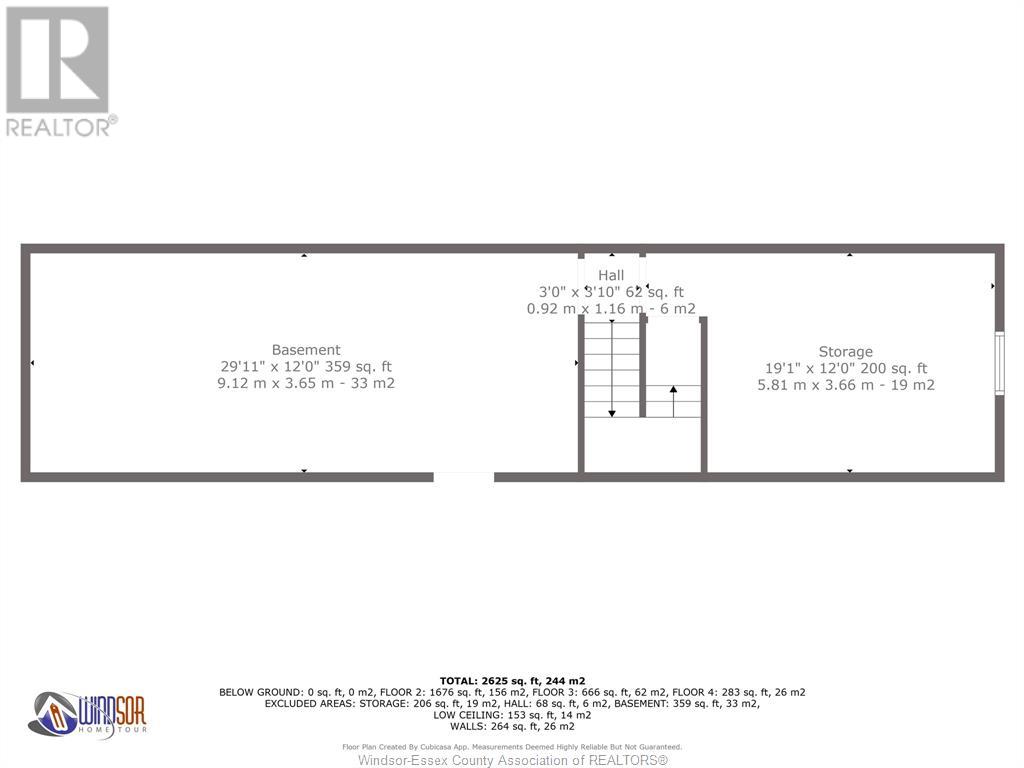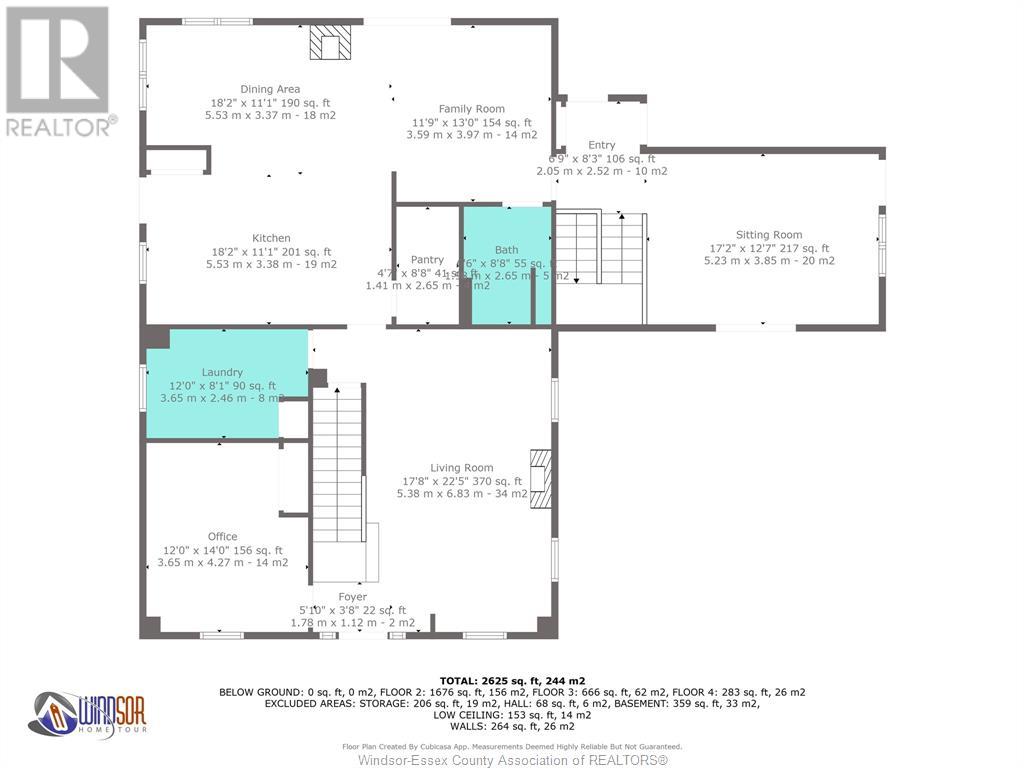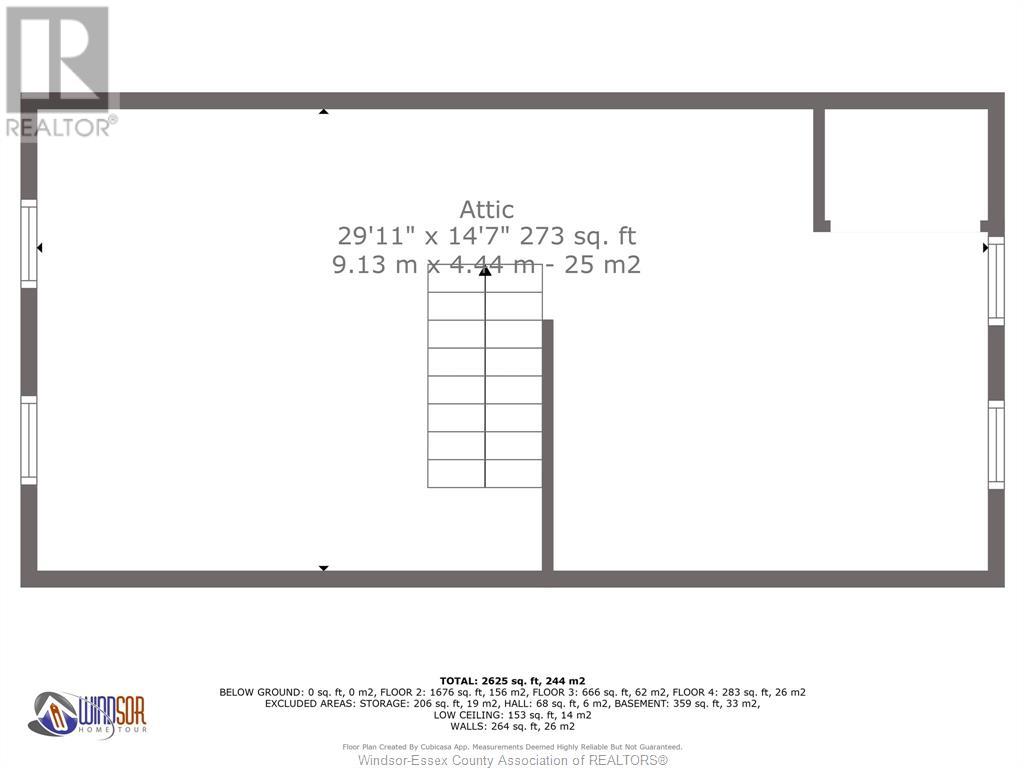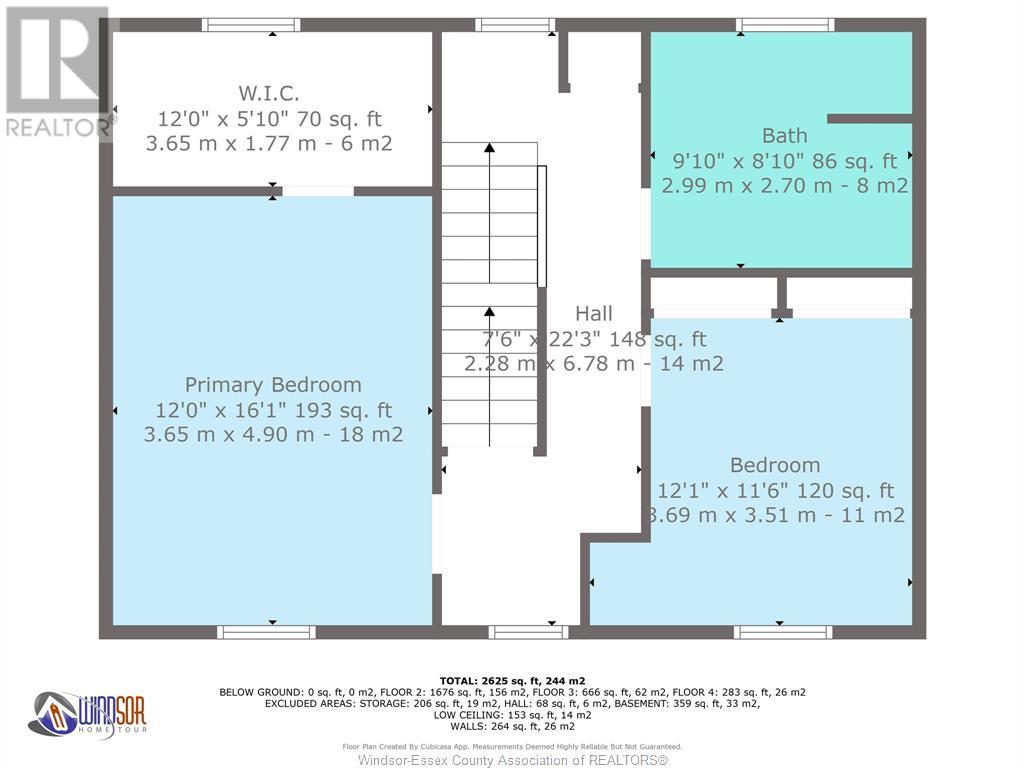4 Bedroom
2 Bathroom
2,600 ft2
Fireplace
Central Air Conditioning
Forced Air, Furnace
$649,000
Spacious family home in Oxley, the middle of Essex County's wine region. Large country lot with views over open fields. Lot dimensions: 70.62""X 180.43'X 109.56'X 138.60'. Primary bedroom has a beamed ceiling and large walk-in closet. Finished attic space with dual aspect natural light. The great room is flexible living space with vaulted ceiling, deck off the patio doors and outside entrance. Each level has ample storage areas. The corner lot provides one driveway off County Road 50 East with carport and 2nd driveway with access to the garage from Bell Road. Treed lot and large garden shed. Golf course, marina and five wineries within close proximity. (id:47351)
Property Details
|
MLS® Number
|
25018680 |
|
Property Type
|
Single Family |
|
Features
|
Golf Course/parkland, Double Width Or More Driveway, Paved Driveway, Front Driveway, Side Driveway |
Building
|
Bathroom Total
|
2 |
|
Bedrooms Above Ground
|
4 |
|
Bedrooms Total
|
4 |
|
Appliances
|
Cooktop, Dishwasher, Dryer, Refrigerator, Washer, Oven |
|
Construction Style Attachment
|
Detached |
|
Cooling Type
|
Central Air Conditioning |
|
Exterior Finish
|
Aluminum/vinyl |
|
Fireplace Fuel
|
Gas,wood |
|
Fireplace Present
|
Yes |
|
Fireplace Type
|
Direct Vent,woodstove |
|
Flooring Type
|
Carpeted, Ceramic/porcelain, Hardwood, Laminate |
|
Foundation Type
|
Block |
|
Heating Fuel
|
Electric, Natural Gas |
|
Heating Type
|
Forced Air, Furnace |
|
Stories Total
|
3 |
|
Size Interior
|
2,600 Ft2 |
|
Total Finished Area
|
2600 Sqft |
|
Type
|
House |
Parking
|
Attached Garage
|
|
|
Garage
|
|
|
Carport
|
|
Land
|
Acreage
|
No |
|
Sewer
|
Septic System |
|
Size Irregular
|
70.62 X Irreg |
|
Size Total Text
|
70.62 X Irreg |
|
Zoning Description
|
Res |
Rooms
| Level |
Type |
Length |
Width |
Dimensions |
|
Second Level |
Bedroom |
|
|
12 x 11.6 |
|
Second Level |
4pc Bathroom |
|
|
9.10 x 8.10 |
|
Second Level |
Other |
|
|
12 x 5.10 |
|
Second Level |
Primary Bedroom |
|
|
12 x 16 |
|
Third Level |
Attic |
|
|
29.11 x 14.7 |
|
Basement |
Storage |
|
|
19.1 x 12 |
|
Main Level |
Great Room |
|
|
17 x 12.7 |
|
Main Level |
Family Room |
|
|
11.9 x 13 |
|
Main Level |
Dining Room |
|
|
18 x 11 |
|
Main Level |
3pc Bathroom |
|
|
6 x 8 |
|
Main Level |
Other |
|
|
4.7 x 8.8 |
|
Main Level |
Kitchen |
|
|
18 x 11 |
|
Main Level |
Laundry Room |
|
|
12 x 8 |
|
Main Level |
Office |
|
|
12 x 14 |
|
Main Level |
Living Room/fireplace |
|
|
17.8 x 22.5 |
https://www.realtor.ca/real-estate/28643037/474-county-rd-50-east-harrow
