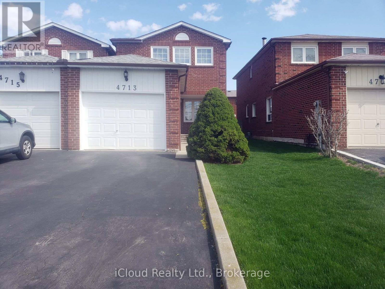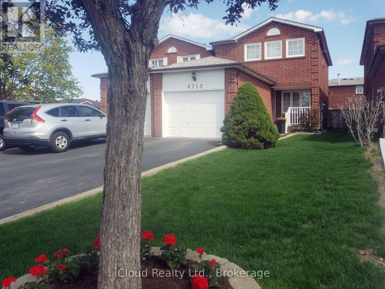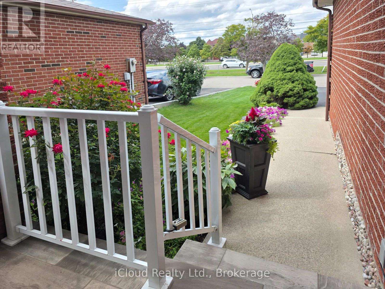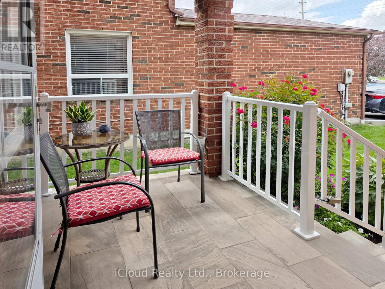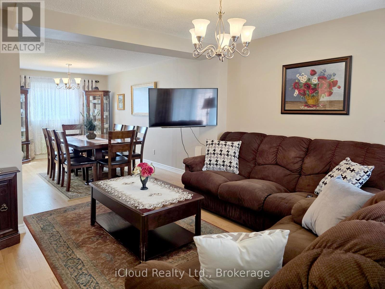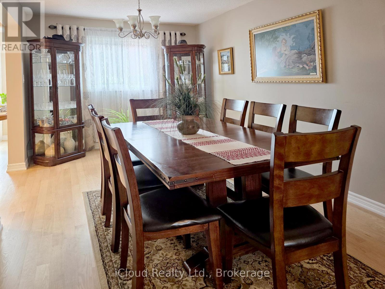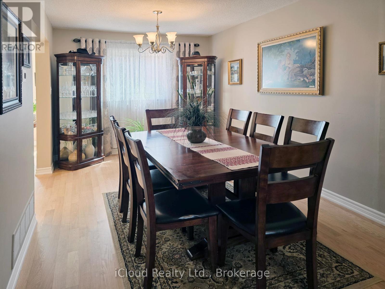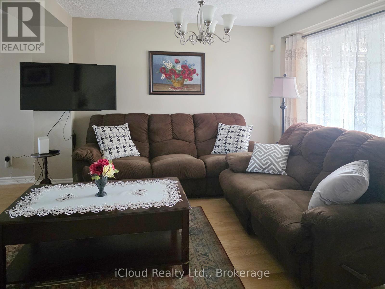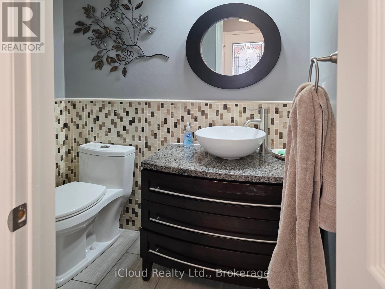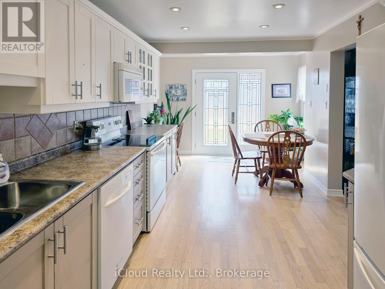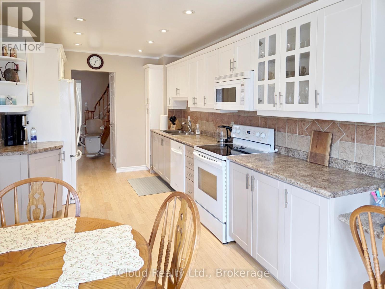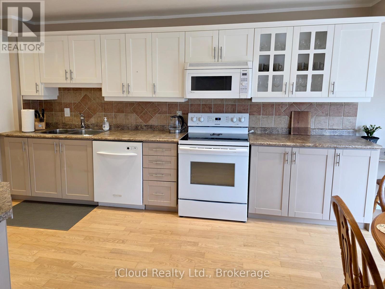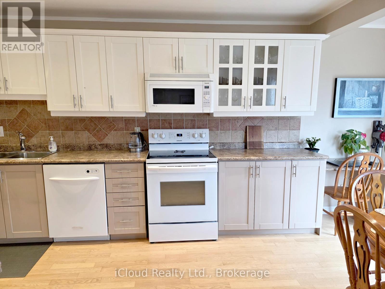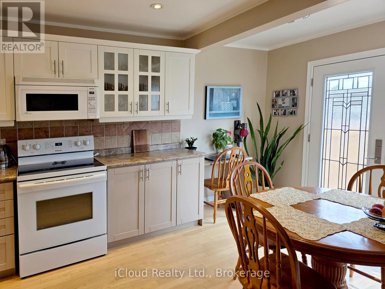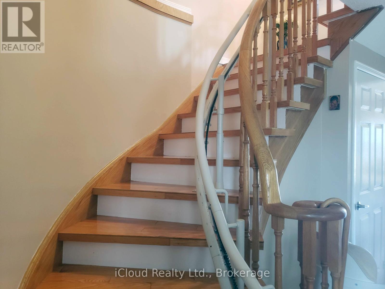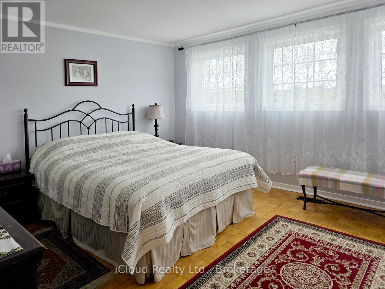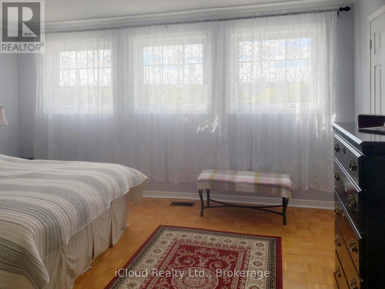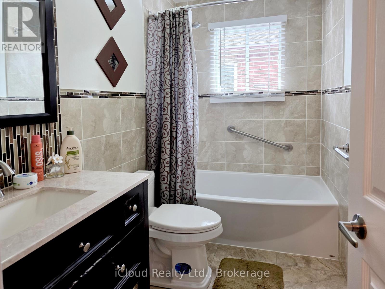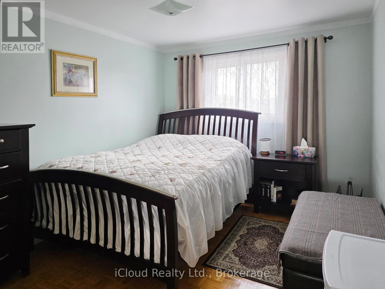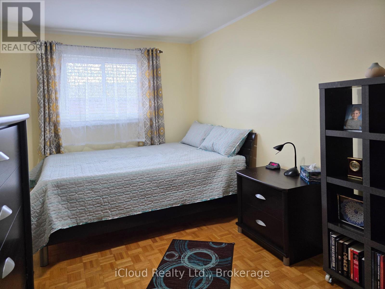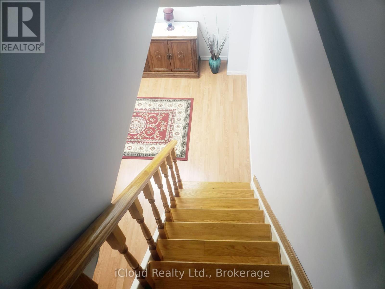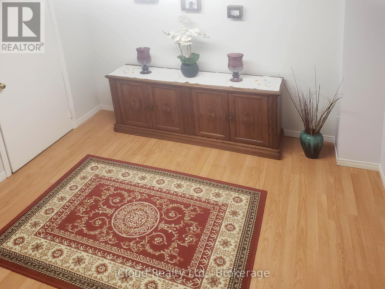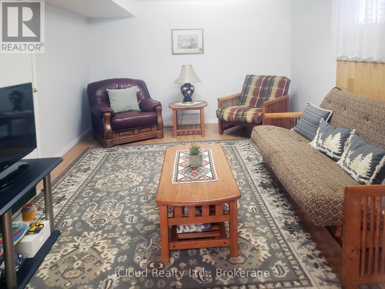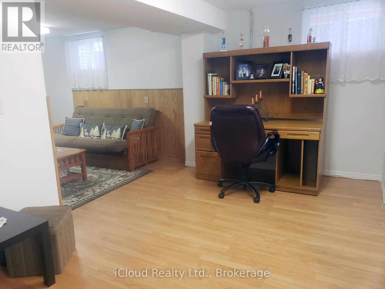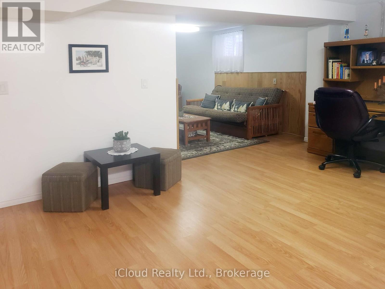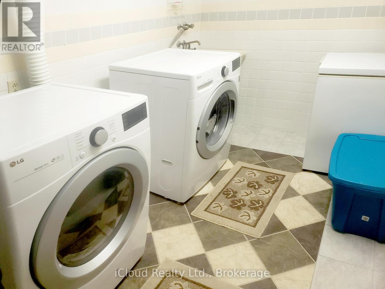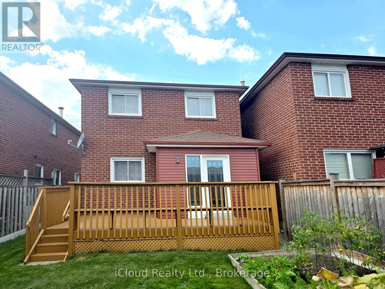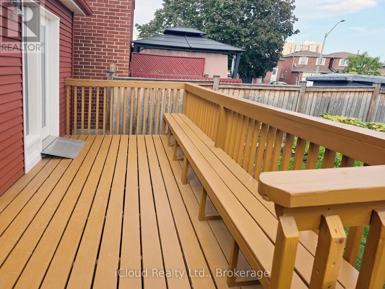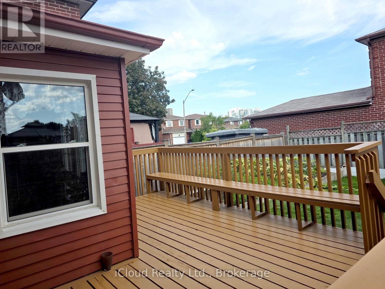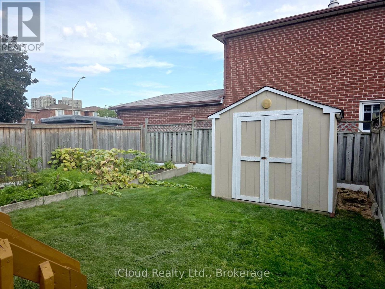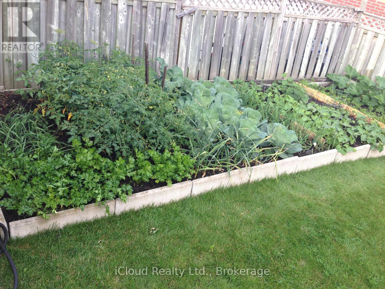3 Bedroom
2 Bathroom
1,100 - 1,500 ft2
Central Air Conditioning
Forced Air
$999,900
Welcome to 4713 Empire Cres. Well -maintained spacious 3 Bedroom in Heart of Mississauga. Open concept Living and dining room. Upgraded Extended kitchen with walk-out to the deck. Finished Recreation Room in the basement. Very convenient location close to schools , parks, public transportation, shopping. (id:47351)
Property Details
|
MLS® Number
|
W12382937 |
|
Property Type
|
Single Family |
|
Community Name
|
Hurontario |
|
Amenities Near By
|
Schools, Public Transit |
|
Equipment Type
|
Water Heater |
|
Parking Space Total
|
3 |
|
Rental Equipment Type
|
Water Heater |
Building
|
Bathroom Total
|
2 |
|
Bedrooms Above Ground
|
3 |
|
Bedrooms Total
|
3 |
|
Appliances
|
Water Meter, Dishwasher, Dryer, Microwave, Stove, Washer, Window Coverings, Refrigerator |
|
Basement Development
|
Finished |
|
Basement Type
|
N/a (finished) |
|
Construction Style Attachment
|
Link |
|
Cooling Type
|
Central Air Conditioning |
|
Exterior Finish
|
Brick |
|
Flooring Type
|
Hardwood, Parquet |
|
Foundation Type
|
Concrete |
|
Half Bath Total
|
1 |
|
Heating Fuel
|
Natural Gas |
|
Heating Type
|
Forced Air |
|
Stories Total
|
2 |
|
Size Interior
|
1,100 - 1,500 Ft2 |
|
Type
|
House |
|
Utility Water
|
Municipal Water |
Parking
Land
|
Acreage
|
No |
|
Land Amenities
|
Schools, Public Transit |
|
Sewer
|
Sanitary Sewer |
|
Size Depth
|
116 Ft |
|
Size Frontage
|
29 Ft ,8 In |
|
Size Irregular
|
29.7 X 116 Ft |
|
Size Total Text
|
29.7 X 116 Ft |
Rooms
| Level |
Type |
Length |
Width |
Dimensions |
|
Second Level |
Primary Bedroom |
4.34 m |
3.63 m |
4.34 m x 3.63 m |
|
Second Level |
Bedroom 2 |
4.83 m |
2.72 m |
4.83 m x 2.72 m |
|
Second Level |
Bedroom 3 |
3.71 m |
2.95 m |
3.71 m x 2.95 m |
|
Basement |
Recreational, Games Room |
7.2 m |
3.45 m |
7.2 m x 3.45 m |
|
Basement |
Den |
2.03 m |
2.92 m |
2.03 m x 2.92 m |
|
Main Level |
Living Room |
3.7 m |
2.79 m |
3.7 m x 2.79 m |
|
Main Level |
Dining Room |
4.6 m |
2.81 m |
4.6 m x 2.81 m |
|
Main Level |
Kitchen |
6.25 m |
2.79 m |
6.25 m x 2.79 m |
https://www.realtor.ca/real-estate/28818325/4713-empire-crescent-mississauga-hurontario-hurontario
