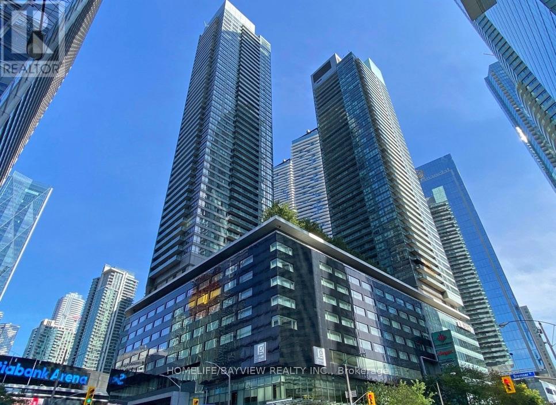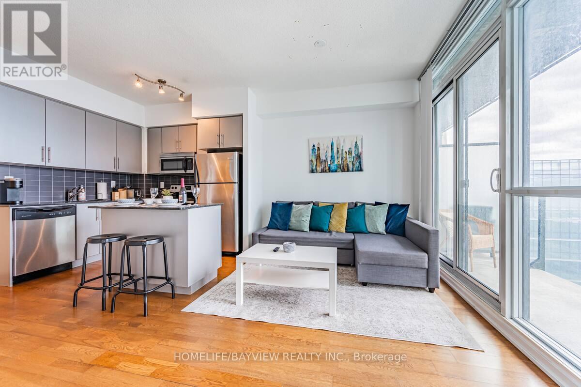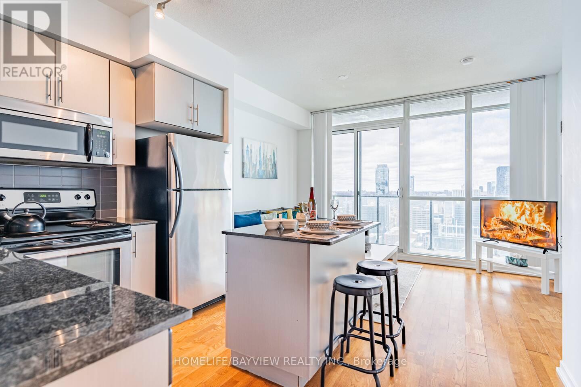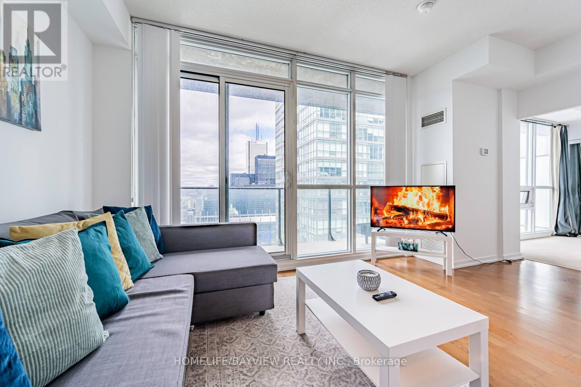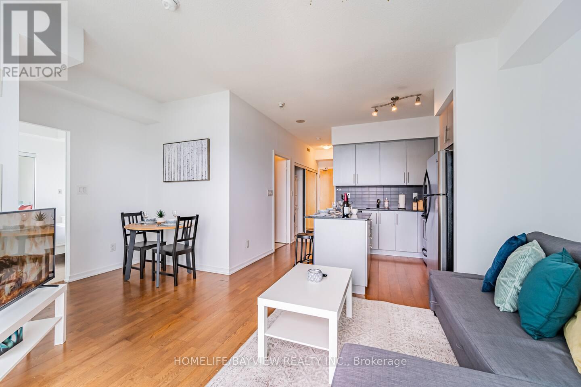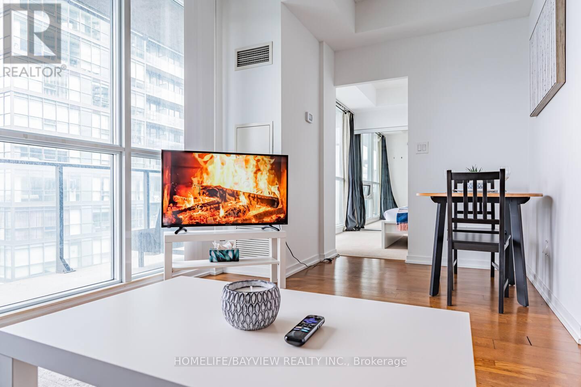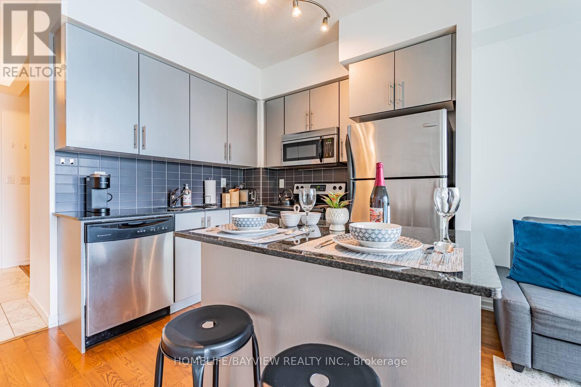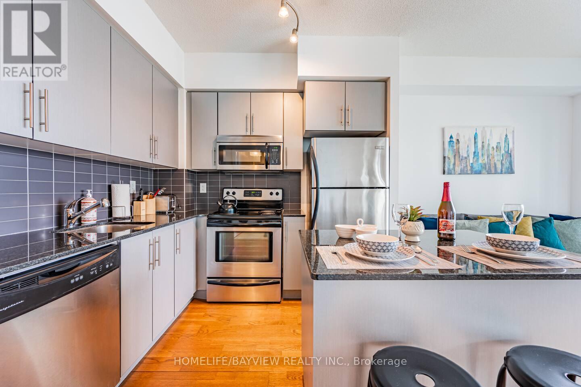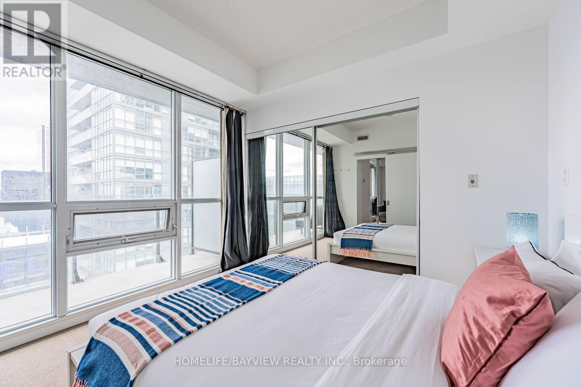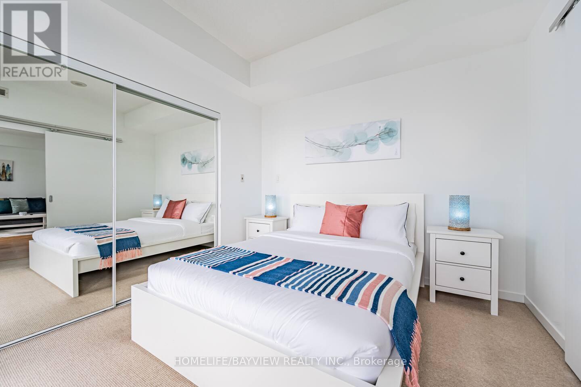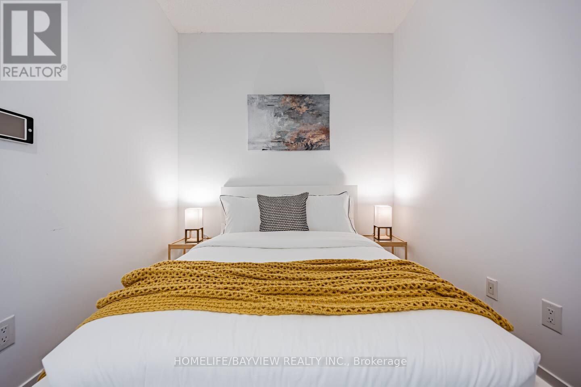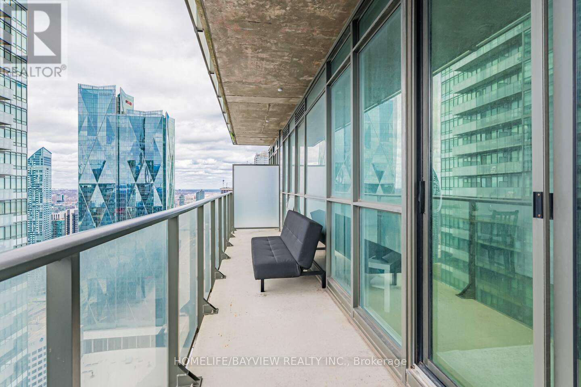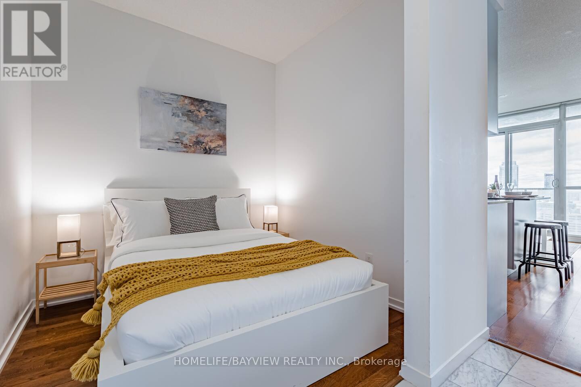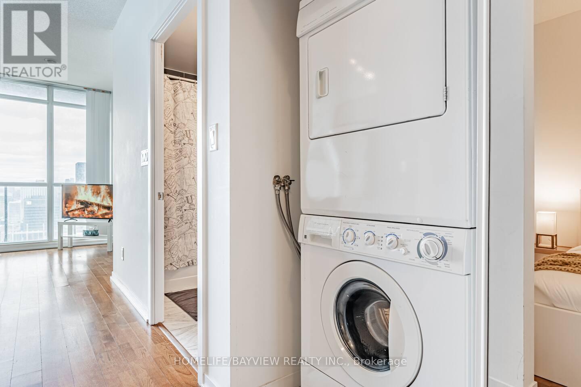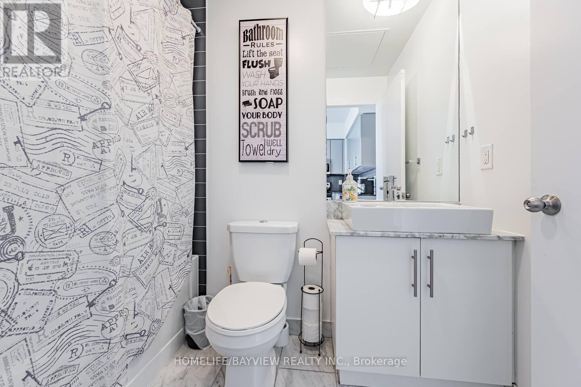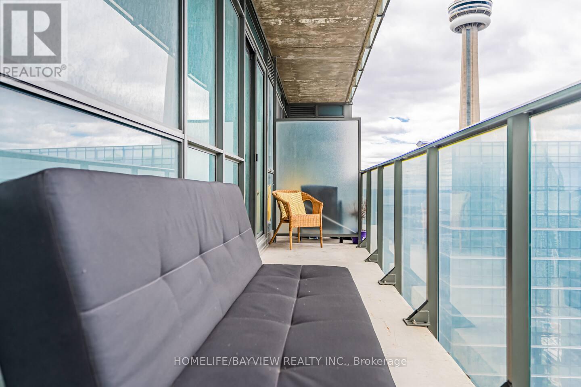4703 - 55 Bremner Boulevard Toronto, Ontario M5J 0A6
2 Bedroom
1 Bathroom
600 - 699 ft2
Fireplace
Central Air Conditioning
Forced Air
$618,000Maintenance, Insurance, Common Area Maintenance, Heat, Water
$645 Monthly
Maintenance, Insurance, Common Area Maintenance, Heat, Water
$645 MonthlyOne York Quay SE Corner, Lake ViewsApprox. 1,200 sq. ft., full lake views from all rooms, freshly painted with new flooring. Steps to downtown, Harbourfront, shops, and entertainment. Amenities: restaurant, gym, pools, sauna, concierge, shuttle to Union, guest suites. All-inclusive fees with internet & cable. (id:47351)
Property Details
| MLS® Number | C12371745 |
| Property Type | Single Family |
| Community Name | Waterfront Communities C1 |
| Community Features | Pet Restrictions |
| Features | Balcony, Carpet Free |
| View Type | City View |
Building
| Bathroom Total | 1 |
| Bedrooms Above Ground | 1 |
| Bedrooms Below Ground | 1 |
| Bedrooms Total | 2 |
| Cooling Type | Central Air Conditioning |
| Exterior Finish | Brick, Concrete |
| Fireplace Present | Yes |
| Flooring Type | Laminate |
| Heating Fuel | Natural Gas |
| Heating Type | Forced Air |
| Size Interior | 600 - 699 Ft2 |
| Type | Apartment |
Parking
| No Garage |
Land
| Acreage | No |
Rooms
| Level | Type | Length | Width | Dimensions |
|---|---|---|---|---|
| Flat | Living Room | 2.46 m | 5.27 m | 2.46 m x 5.27 m |
| Flat | Dining Room | 2.46 m | 5.27 m | 2.46 m x 5.27 m |
| Flat | Kitchen | 2.43 m | 2.65 m | 2.43 m x 2.65 m |
| Flat | Primary Bedroom | 3.1 m | 2.43 m | 3.1 m x 2.43 m |
| Flat | Den | 2.43 m | 2.65 m | 2.43 m x 2.65 m |
