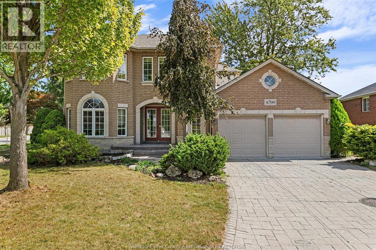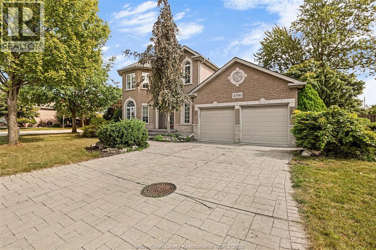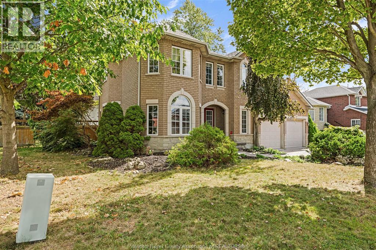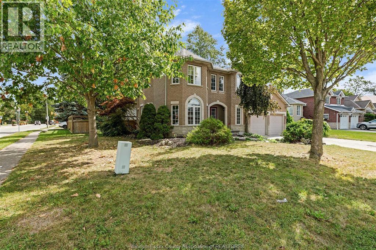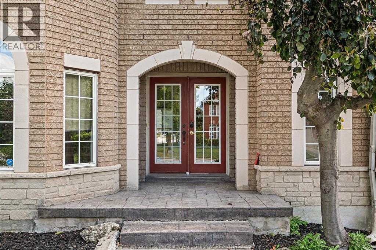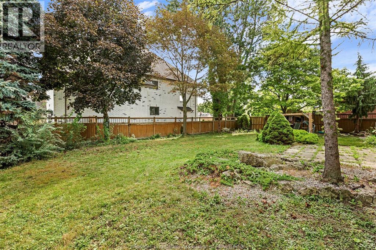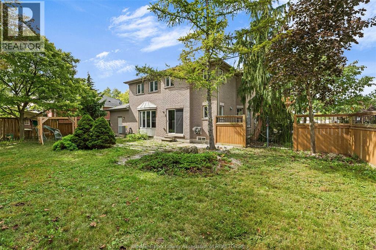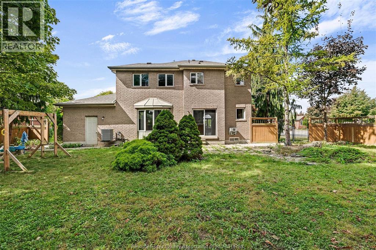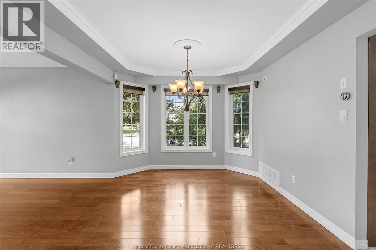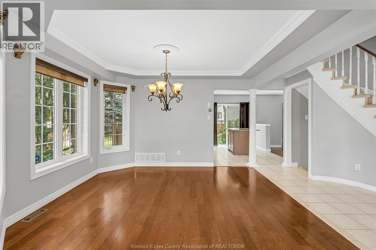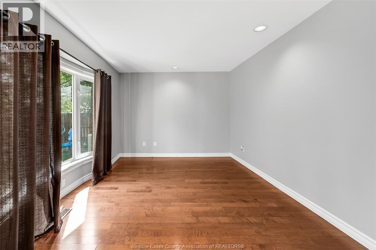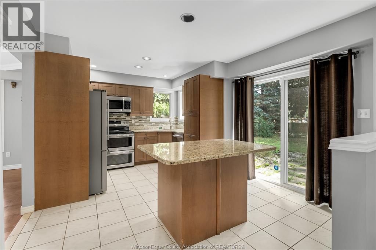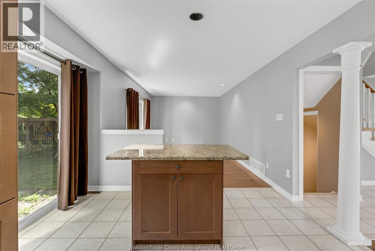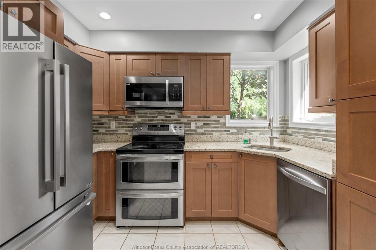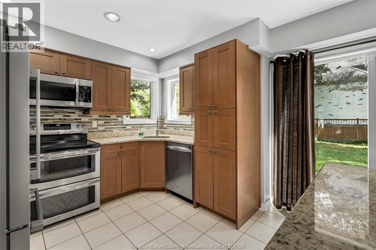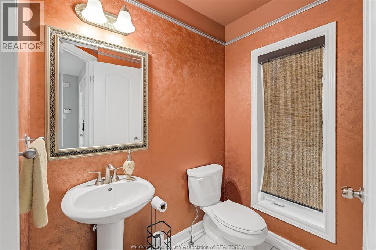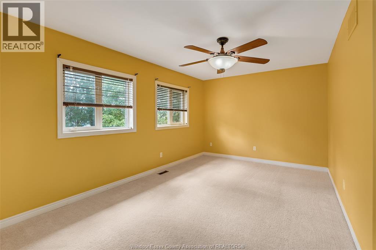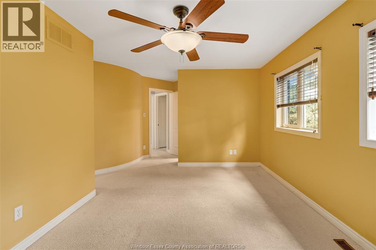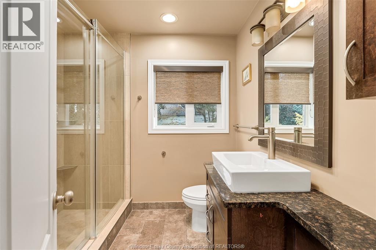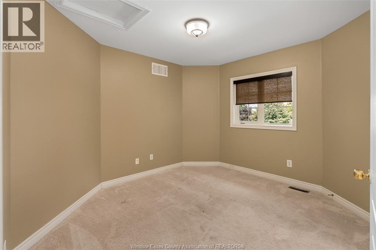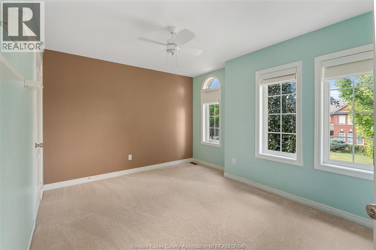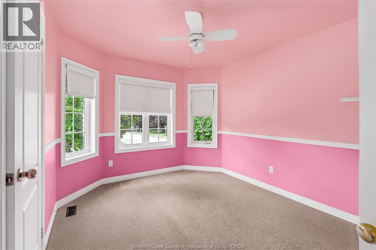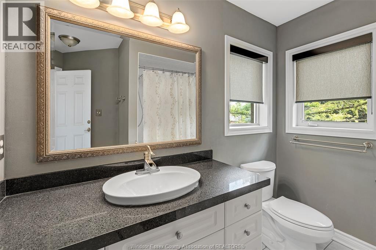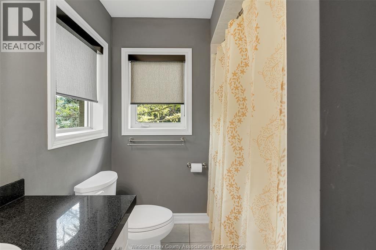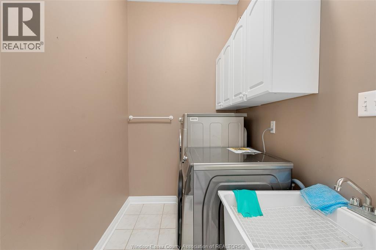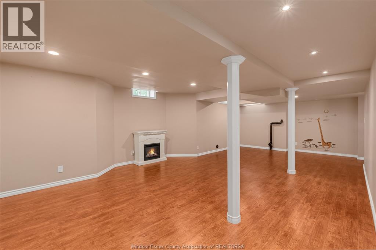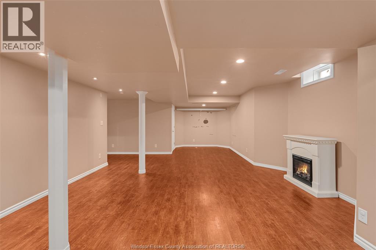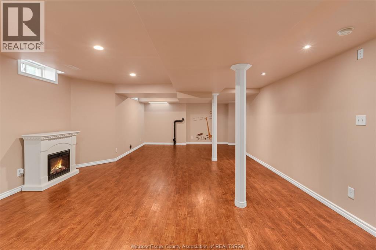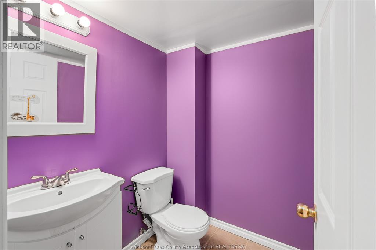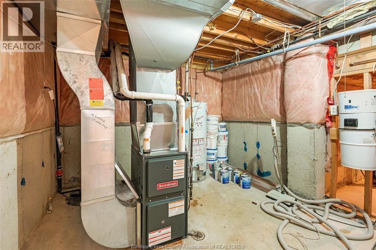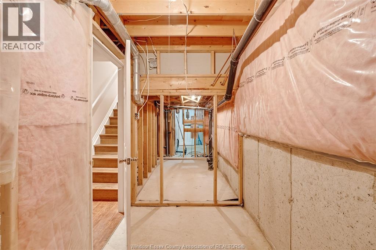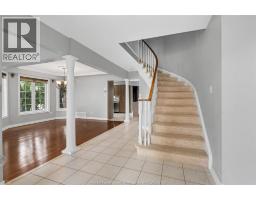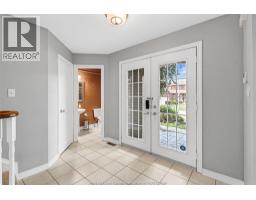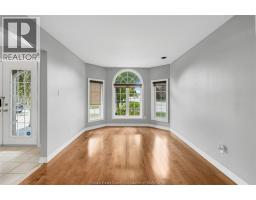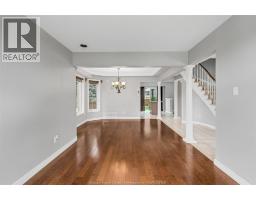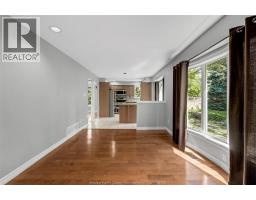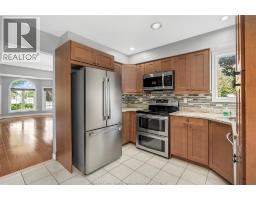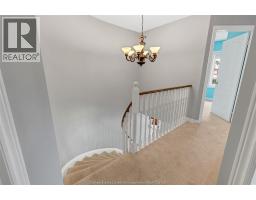4 Bedroom
4 Bathroom
Fireplace
Central Air Conditioning, Fully Air Conditioned
Forced Air
Landscaped
$3,500 Monthly
Located in highly desirable South Roseland, this gorgeous 2-storey, 2200 sq ft brick + stone home is move-in ready & offering immediate possession! four spacious bedrooms, 2 full and 2 half baths, kitchen with custom cabinets, granite countertops, plenty of storage space. dining and living rooms boast hardwood floors, crown moldings, bay windows that let in plenty of natural light - perfect for hosting friends & family. The spacious master bedroom includes a walk-in closet and an ensuite with a marble shower and granite countertops. The finished basement provides a large recreational room and ample storage space. The backyard is fully fenced, new carpet was installed in 2021 & furnace/AC installed in 2023. The property is conveniently located on a corner lot, on a cul-de-sac near trails, parks, shopping, and top-rated schools: Bellewood & Southwood Elementary Schools, Massey High School, and St. Cecile private school. Minimum 1 year lease, credit report, employment letter and rental application required. Tenant pays utilities. Call to book your private showing. (id:47351)
Property Details
|
MLS® Number
|
25029183 |
|
Property Type
|
Single Family |
|
Features
|
Cul-de-sac, Double Width Or More Driveway, Concrete Driveway, Finished Driveway, Front Driveway |
Building
|
Bathroom Total
|
4 |
|
Bedrooms Above Ground
|
4 |
|
Bedrooms Total
|
4 |
|
Appliances
|
Central Vacuum, Dishwasher, Dryer, Microwave Range Hood Combo, Refrigerator, Stove, Washer |
|
Constructed Date
|
1998 |
|
Construction Style Attachment
|
Detached |
|
Cooling Type
|
Central Air Conditioning, Fully Air Conditioned |
|
Exterior Finish
|
Brick |
|
Fireplace Fuel
|
Electric |
|
Fireplace Present
|
Yes |
|
Fireplace Type
|
Free Standing Metal |
|
Flooring Type
|
Carpeted, Ceramic/porcelain, Laminate |
|
Foundation Type
|
Concrete |
|
Half Bath Total
|
2 |
|
Heating Fuel
|
Natural Gas |
|
Heating Type
|
Forced Air |
|
Stories Total
|
2 |
|
Type
|
House |
Parking
|
Attached Garage
|
|
|
Garage
|
|
|
Inside Entry
|
|
Land
|
Acreage
|
No |
|
Fence Type
|
Fence |
|
Landscape Features
|
Landscaped |
|
Size Irregular
|
61.12 X Irreg / 0.189 Ac |
|
Size Total Text
|
61.12 X Irreg / 0.189 Ac |
|
Zoning Description
|
Res |
Rooms
| Level |
Type |
Length |
Width |
Dimensions |
|
Second Level |
3pc Bathroom |
|
|
Measurements not available |
|
Second Level |
3pc Ensuite Bath |
|
|
Measurements not available |
|
Second Level |
Bedroom |
|
|
Measurements not available |
|
Second Level |
Bedroom |
|
|
Measurements not available |
|
Second Level |
Bedroom |
|
|
Measurements not available |
|
Second Level |
Primary Bedroom |
|
|
Measurements not available |
|
Basement |
2pc Bathroom |
|
|
Measurements not available |
|
Basement |
Utility Room |
|
|
Measurements not available |
|
Basement |
Mud Room |
|
|
Measurements not available |
|
Basement |
Recreation Room |
|
|
Measurements not available |
|
Basement |
Storage |
|
|
Measurements not available |
|
Main Level |
2pc Bathroom |
|
|
Measurements not available |
|
Main Level |
Laundry Room |
|
|
Measurements not available |
|
Main Level |
Kitchen |
|
|
Measurements not available |
|
Main Level |
Eating Area |
|
|
Measurements not available |
|
Main Level |
Family Room |
|
|
Measurements not available |
|
Main Level |
Dining Room |
|
|
Measurements not available |
|
Main Level |
Living Room |
|
|
Measurements not available |
|
Main Level |
Foyer |
|
|
Measurements not available |
https://www.realtor.ca/real-estate/29119458/4700-wembley-windsor
