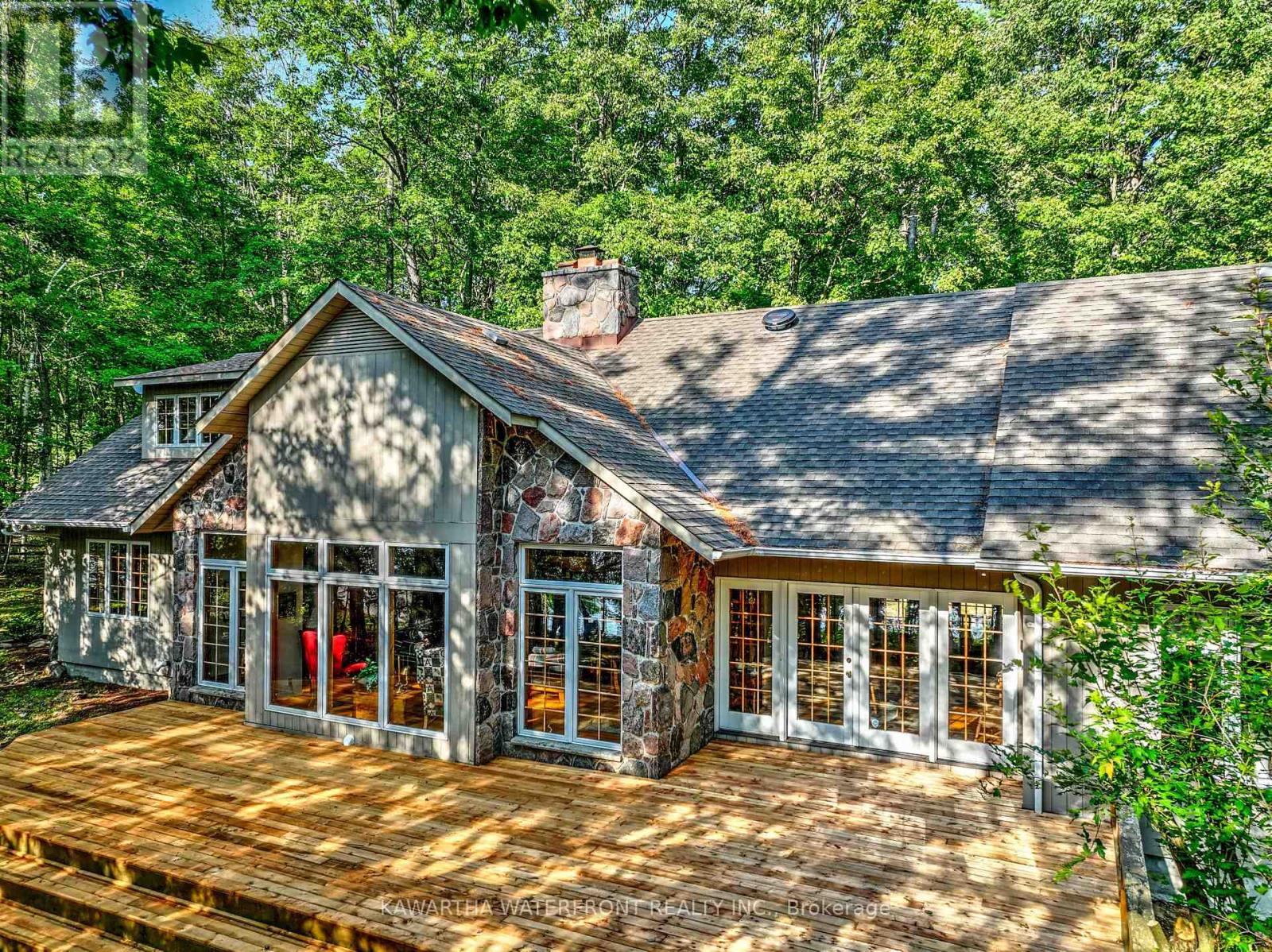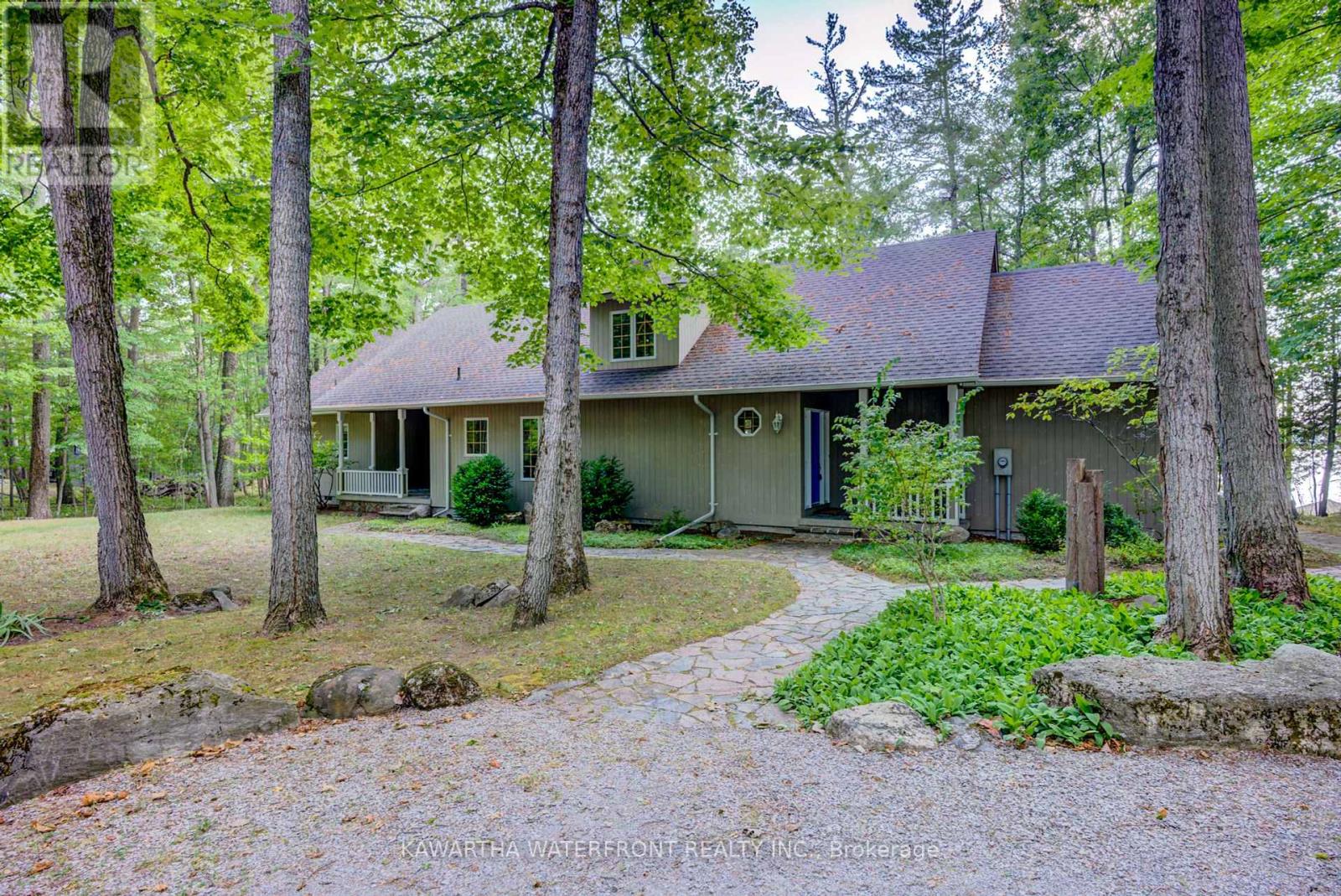3 Bedroom
2 Bathroom
2,000 - 2,500 ft2
Fireplace
Central Air Conditioning
Forced Air
Waterfront
Acreage
$3,200,000
This Lake House on coveted Indian Point on Balsam Lake provides immense and priceless privacy across its 200 ft of waterfront and 2.3 acres, enhanced by the presence of equally large and private properties on either side. The property has purposely been kept well-treed but new owners have the option to open up the vistas to take full advantage of the deep, weed-free waterfront and pure western exposure. The Lake House features almost 2,500 sq ft of above-grade living area highlighted by a great room with a large granite wood-burning fireplace and wall-to-wall windows, a large dining room with a walk-out to an expansive deck, and a spacious kitchen with breakfast area. The Primary is large and bright, with a 4 pc Ensuite, with two other main floor bedrooms and a 4 pc bathroom completing the main floor. The second floor features a large family room that can be re-purposed for many uses. The Lake House is carpet-free with lovely pine floors throughout. The full basement is partially finished and also provides many options for further enhancement. Outside is an oversized double garage, and a large marine rail boat house in excellent condition. The property is adjacent to the 1,500 acre Indian Point Provincial Park that provides exceptional walking and biking activities, and the Indian Point Property Owners Association maintains private tennis and pickle ball courts, with community events scheduled throughout the summer. The property is being sold with most furniture and furnishings included, and a short closing is possible. (id:47351)
Property Details
|
MLS® Number
|
X12335765 |
|
Property Type
|
Single Family |
|
Community Name
|
Coboconk |
|
Easement
|
Unknown |
|
Equipment Type
|
Propane Tank |
|
Features
|
Level |
|
Parking Space Total
|
8 |
|
Rental Equipment Type
|
Propane Tank |
|
Structure
|
Deck, Patio(s), Boathouse, Dock |
|
View Type
|
Lake View, Direct Water View |
|
Water Front Type
|
Waterfront |
Building
|
Bathroom Total
|
2 |
|
Bedrooms Above Ground
|
3 |
|
Bedrooms Total
|
3 |
|
Age
|
31 To 50 Years |
|
Amenities
|
Fireplace(s) |
|
Appliances
|
Water Heater, Furniture, Window Coverings |
|
Basement Features
|
Walk-up |
|
Basement Type
|
Full |
|
Construction Style Attachment
|
Detached |
|
Cooling Type
|
Central Air Conditioning |
|
Exterior Finish
|
Wood, Stone |
|
Fire Protection
|
Alarm System |
|
Fireplace Present
|
Yes |
|
Fireplace Total
|
1 |
|
Foundation Type
|
Block |
|
Heating Fuel
|
Propane |
|
Heating Type
|
Forced Air |
|
Stories Total
|
2 |
|
Size Interior
|
2,000 - 2,500 Ft2 |
|
Type
|
House |
|
Utility Power
|
Generator |
|
Utility Water
|
Lake/river Water Intake, Drilled Well |
Parking
Land
|
Access Type
|
Year-round Access, Private Docking |
|
Acreage
|
Yes |
|
Sewer
|
Septic System |
|
Size Depth
|
354 Ft |
|
Size Frontage
|
200 Ft |
|
Size Irregular
|
200 X 354 Ft |
|
Size Total Text
|
200 X 354 Ft|2 - 4.99 Acres |
|
Zoning Description
|
Lsr |
Rooms
| Level |
Type |
Length |
Width |
Dimensions |
|
Second Level |
Family Room |
5.58 m |
5.61 m |
5.58 m x 5.61 m |
|
Basement |
Other |
3.57 m |
1.98 m |
3.57 m x 1.98 m |
|
Basement |
Other |
5.15 m |
13.96 m |
5.15 m x 13.96 m |
|
Basement |
Utility Room |
1.25 m |
2.1 m |
1.25 m x 2.1 m |
|
Basement |
Laundry Room |
3.9 m |
2.19 m |
3.9 m x 2.19 m |
|
Main Level |
Living Room |
6.13 m |
7.65 m |
6.13 m x 7.65 m |
|
Main Level |
Dining Room |
4.85 m |
3.69 m |
4.85 m x 3.69 m |
|
Main Level |
Kitchen |
5.09 m |
5.45 m |
5.09 m x 5.45 m |
|
Main Level |
Bedroom |
5.42 m |
4.45 m |
5.42 m x 4.45 m |
|
Main Level |
Bathroom |
2.16 m |
2.17 m |
2.16 m x 2.17 m |
|
Main Level |
Bedroom 2 |
5.15 m |
3.17 m |
5.15 m x 3.17 m |
|
Main Level |
Bedroom 3 |
5.21 m |
3.17 m |
5.21 m x 3.17 m |
|
Main Level |
Bathroom |
3.26 m |
2.41 m |
3.26 m x 2.41 m |
https://www.realtor.ca/real-estate/28714343/470-indian-point-road-kawartha-lakes-coboconk-coboconk
































































