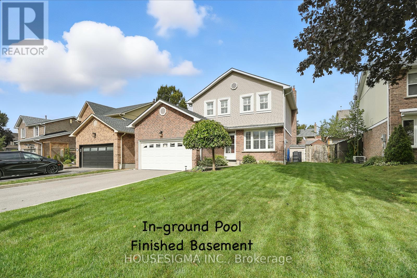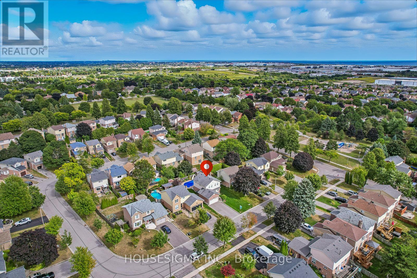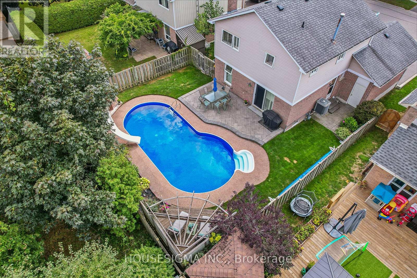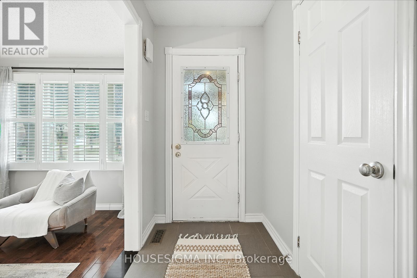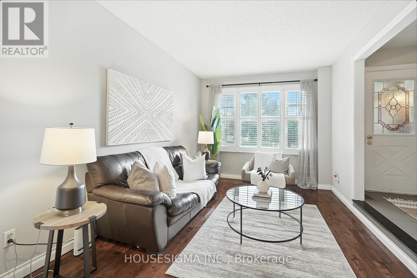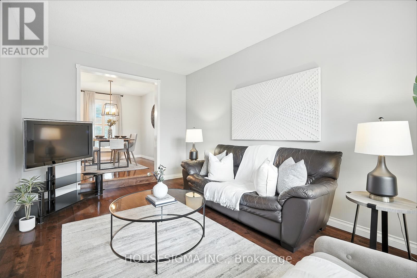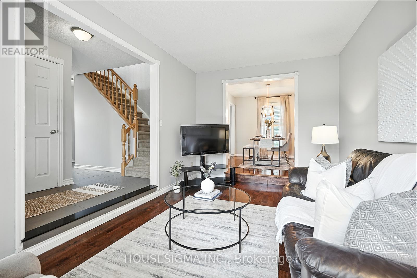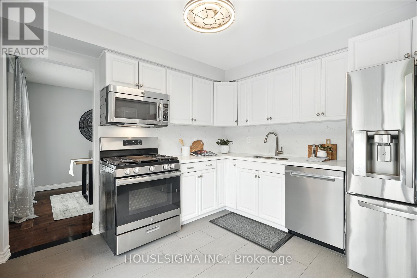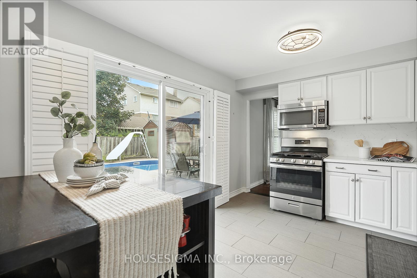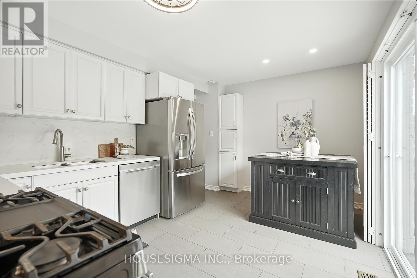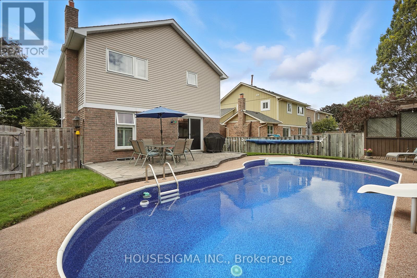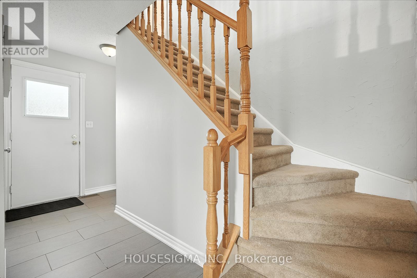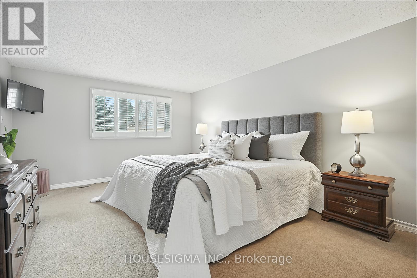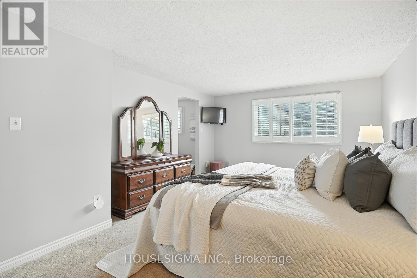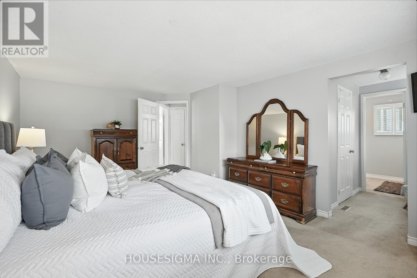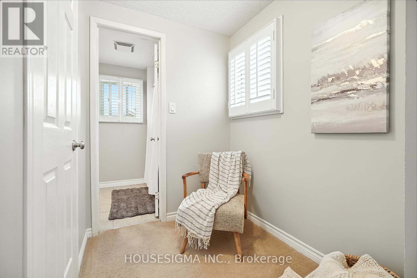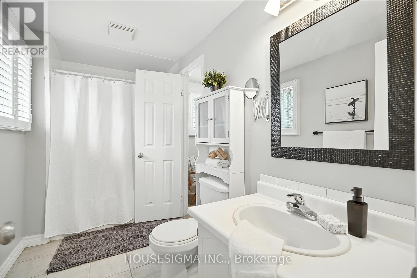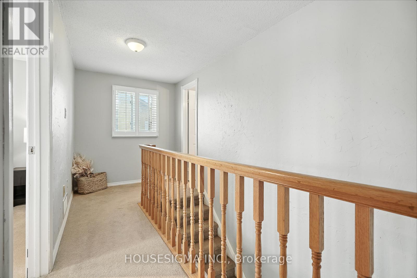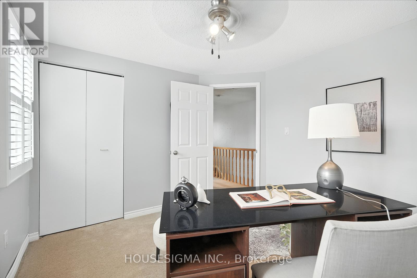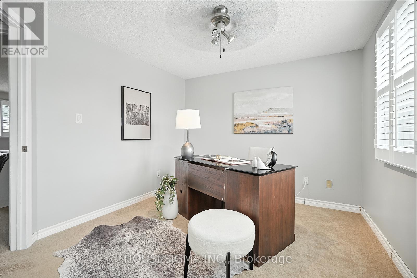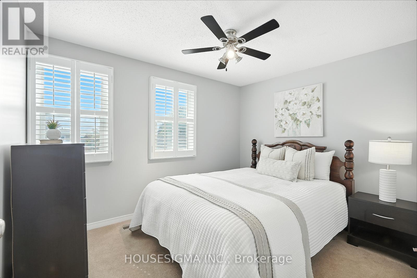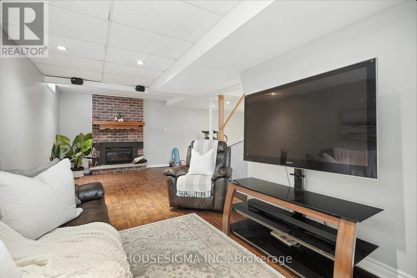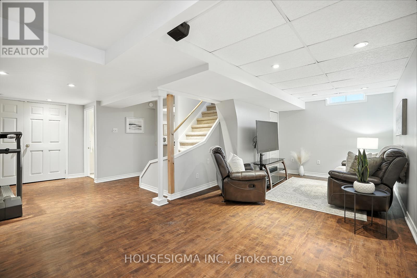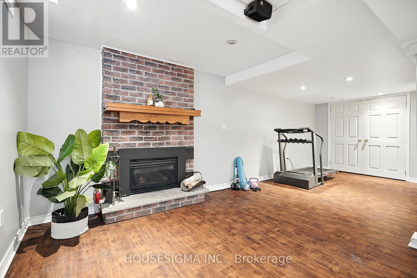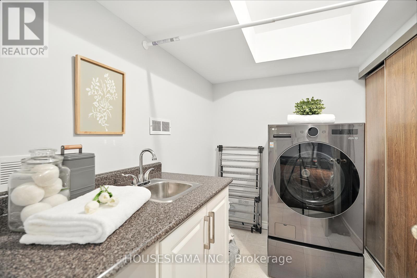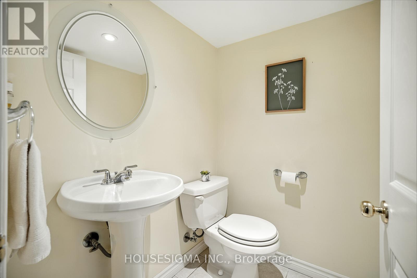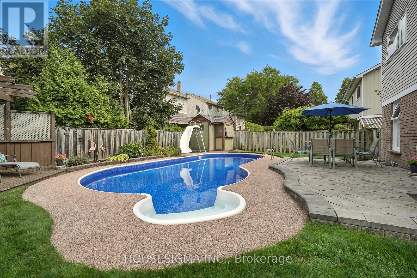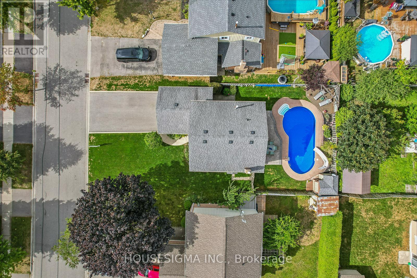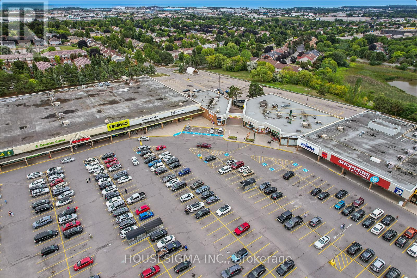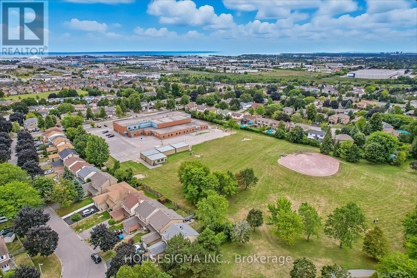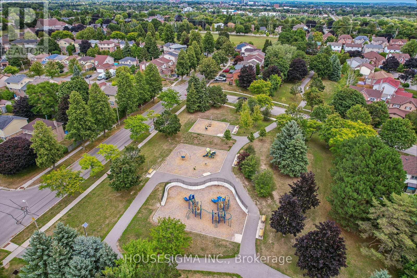47 Winston Crescent Whitby, Ontario L1N 6Y3
$885,500
Welcome to this charming detached home in one of Whitby's most desired neighbourhoods, just steps to parks, restaurants, grocery stores, pharmacies, and more, while nestled on a family-friendly street. Enjoy summer days in your private backyard with an inground (heated) swimming pool featuring a brand-new liner, a convenient storage shed, and direct access to the yard through the attached double garage. Inside, the spacious layout offers a large kitchen overlooking the pool, a bright living area, and a main-floor powder room for guests. Upstairs, you'll find 3 generous bedrooms, with the primary bedroom offering private access to the full bath. The finished basement is perfect for entertaining with a cozy fireplace, a second powder room, and a dedicated laundry room. A wonderful opportunity to own in a prime Whitby location! (id:47351)
Open House
This property has open houses!
2:00 pm
Ends at:4:00 pm
2:00 pm
Ends at:4:00 pm
Property Details
| MLS® Number | E12366359 |
| Property Type | Single Family |
| Community Name | Blue Grass Meadows |
| Equipment Type | Water Heater - Gas, Water Heater |
| Parking Space Total | 6 |
| Pool Type | Inground Pool |
| Rental Equipment Type | Water Heater - Gas, Water Heater |
Building
| Bathroom Total | 3 |
| Bedrooms Above Ground | 3 |
| Bedrooms Total | 3 |
| Appliances | Dishwasher, Microwave, Stove, Window Coverings, Refrigerator |
| Basement Development | Finished |
| Basement Type | Full (finished) |
| Construction Style Attachment | Detached |
| Cooling Type | Central Air Conditioning |
| Exterior Finish | Brick |
| Fireplace Present | Yes |
| Half Bath Total | 2 |
| Heating Fuel | Natural Gas |
| Heating Type | Forced Air |
| Stories Total | 2 |
| Size Interior | 1,100 - 1,500 Ft2 |
| Type | House |
| Utility Water | Municipal Water |
Parking
| Attached Garage | |
| Garage |
Land
| Acreage | No |
| Sewer | Sanitary Sewer |
| Size Depth | 100 Ft |
| Size Frontage | 50 Ft ,1 In |
| Size Irregular | 50.1 X 100 Ft |
| Size Total Text | 50.1 X 100 Ft |
Rooms
| Level | Type | Length | Width | Dimensions |
|---|---|---|---|---|
| Lower Level | Recreational, Games Room | 7.03 m | 6.76 m | 7.03 m x 6.76 m |
| Lower Level | Laundry Room | 2.45 m | 1.77 m | 2.45 m x 1.77 m |
| Main Level | Kitchen | 4.26 m | 3.08 m | 4.26 m x 3.08 m |
| Main Level | Dining Room | 3.2 m | 2.87 m | 3.2 m x 2.87 m |
| Main Level | Living Room | 4.9 m | 3.04 m | 4.9 m x 3.04 m |
| Upper Level | Bedroom | 5.21 m | 3.71 m | 5.21 m x 3.71 m |
| Upper Level | Bedroom 2 | 3.33 m | 2.73 m | 3.33 m x 2.73 m |
| Upper Level | Bedroom 3 | 3.32 m | 3.04 m | 3.32 m x 3.04 m |
| Upper Level | Bathroom | 3.35 m | 1.7 m | 3.35 m x 1.7 m |
