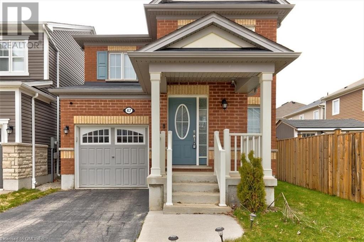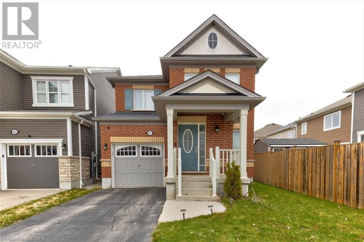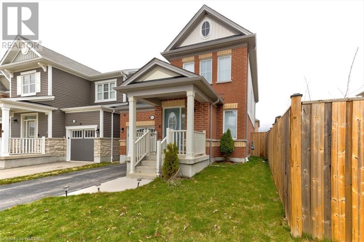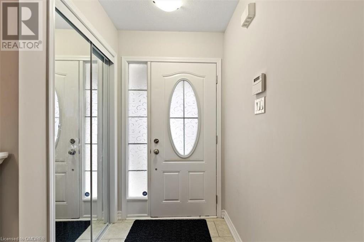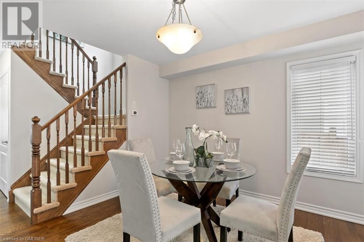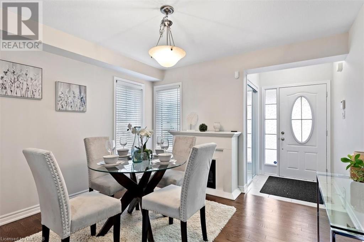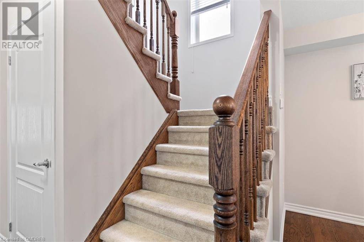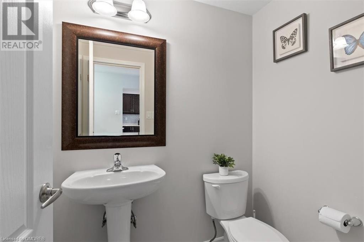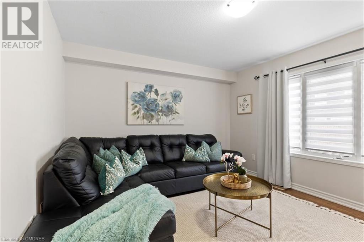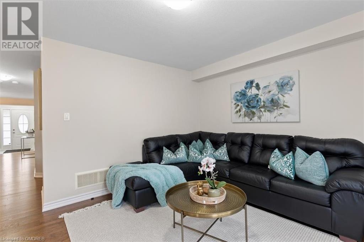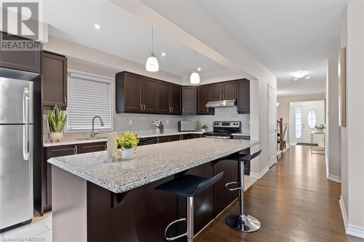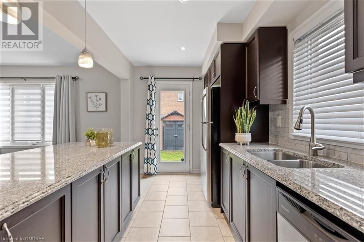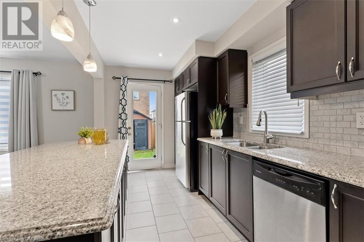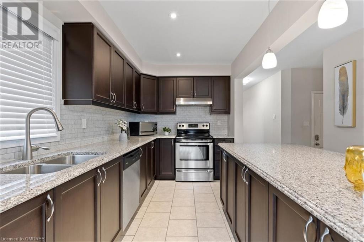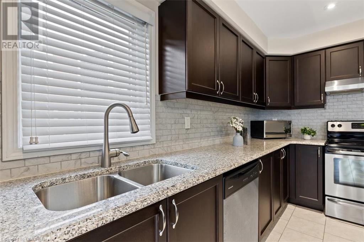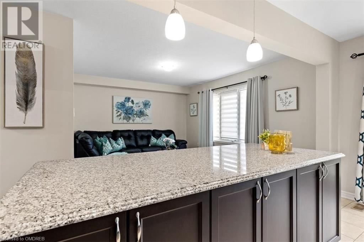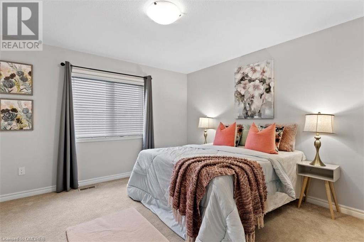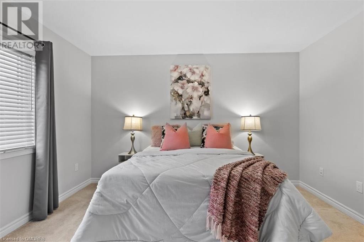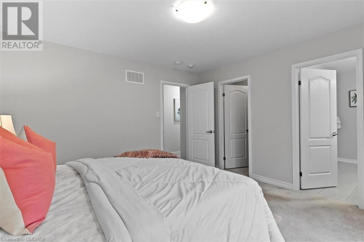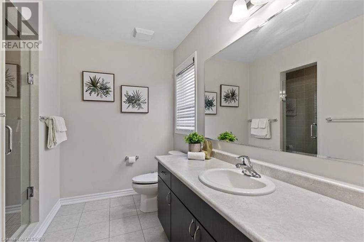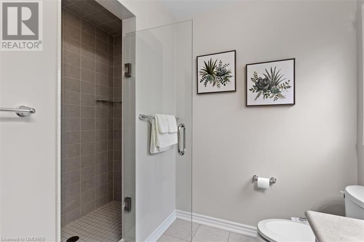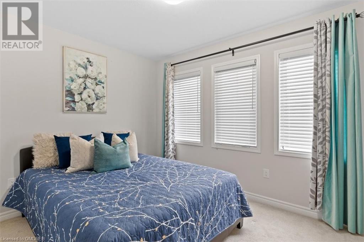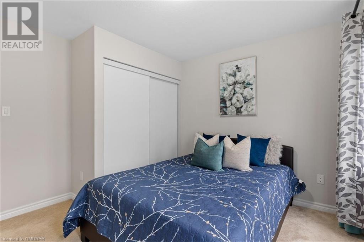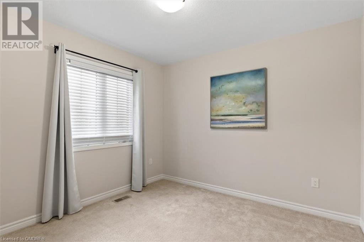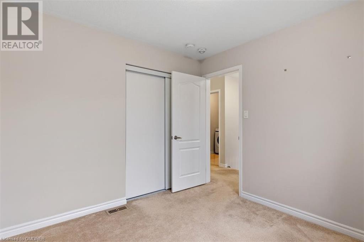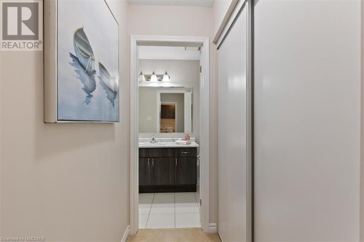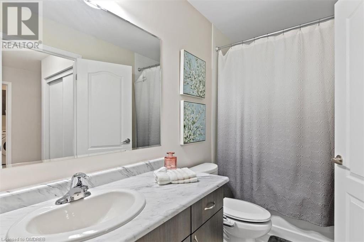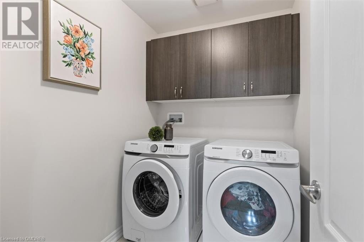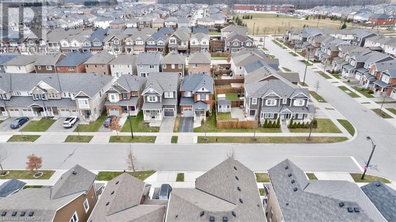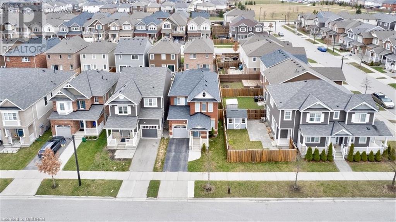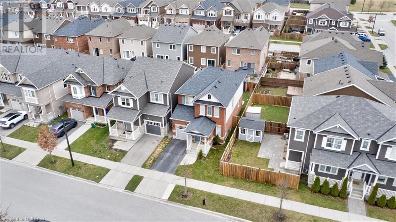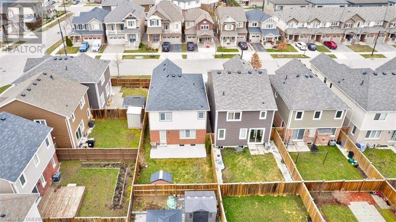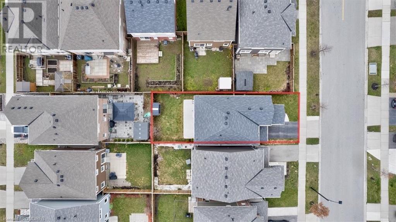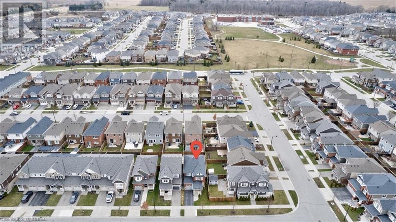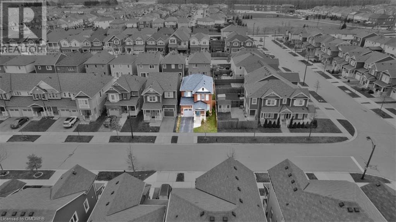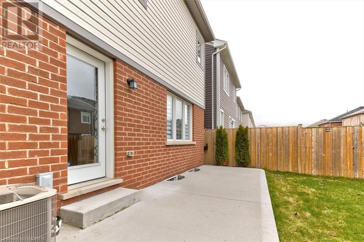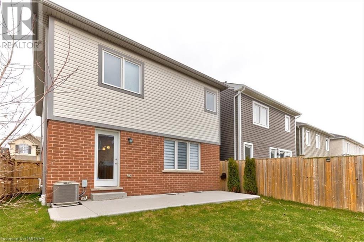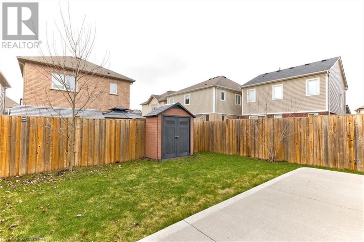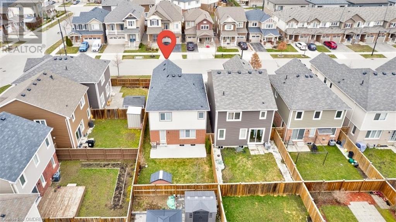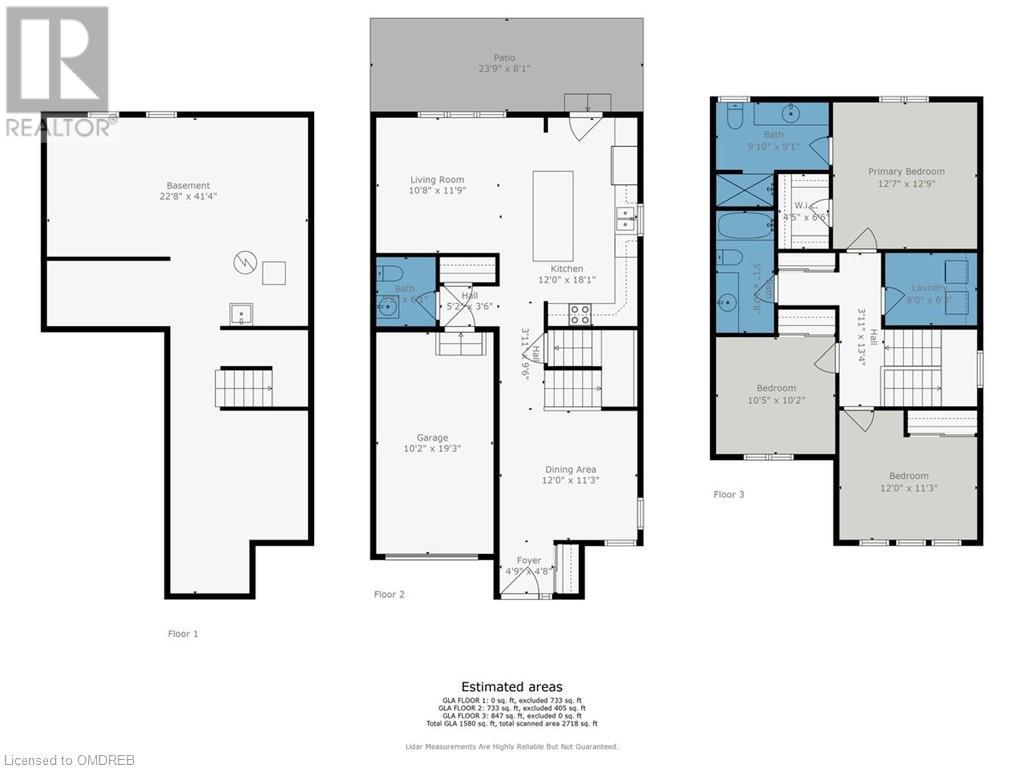3 Bedroom
3 Bathroom
1620
2 Level
Central Air Conditioning
Forced Air
$859,000
Fantastic opportunity in Kitchener! Blending the best of location and convenience, 47 Postmaster is ideally placed on a quiet street yet literally steps from all the amenities you'd need, This beautifully updated Chicory Model is over 1600 Sq Ft, 3 bedroom and 3 Washroom home in a much desired neighbourhood where neighbours become friends. The main floor offers hardwood floors, open concept living and dining area is flooded with natural light, a oversized Chef’s Kitchen with Granite countertops creating an inviting space for entertaining family and friends . This Freshly painted home is ready to move in and nothing needs to be done but enjoy the warm and comfort this home has to offer to any buyer. The Basement awaits your finishing touches. Great neighbourhood not too far from the highway, shopping, parks, walking trails, schools and bus routes.. Come by and have a look as this home is sure to not disappoint those looking for a well kept and move in ready home. (id:47351)
Property Details
|
MLS® Number
|
40568702 |
|
Property Type
|
Single Family |
|
Amenities Near By
|
Park, Playground, Public Transit |
|
Features
|
Conservation/green Belt |
|
Parking Space Total
|
2 |
Building
|
Bathroom Total
|
3 |
|
Bedrooms Above Ground
|
3 |
|
Bedrooms Total
|
3 |
|
Appliances
|
Dishwasher, Dryer, Refrigerator, Stove, Washer |
|
Architectural Style
|
2 Level |
|
Basement Development
|
Unfinished |
|
Basement Type
|
Full (unfinished) |
|
Constructed Date
|
2015 |
|
Construction Style Attachment
|
Detached |
|
Cooling Type
|
Central Air Conditioning |
|
Exterior Finish
|
Brick |
|
Half Bath Total
|
1 |
|
Heating Type
|
Forced Air |
|
Stories Total
|
2 |
|
Size Interior
|
1620 |
|
Type
|
House |
|
Utility Water
|
Municipal Water |
Parking
Land
|
Access Type
|
Highway Access, Highway Nearby |
|
Acreage
|
No |
|
Land Amenities
|
Park, Playground, Public Transit |
|
Sewer
|
Municipal Sewage System |
|
Size Depth
|
89 Ft |
|
Size Frontage
|
30 Ft |
|
Size Total Text
|
Under 1/2 Acre |
|
Zoning Description
|
R6 |
Rooms
| Level |
Type |
Length |
Width |
Dimensions |
|
Second Level |
4pc Bathroom |
|
|
Measurements not available |
|
Second Level |
Bedroom |
|
|
10'2'' x 10'3'' |
|
Second Level |
Bedroom |
|
|
11'11'' x 11'0'' |
|
Second Level |
Full Bathroom |
|
|
Measurements not available |
|
Second Level |
Laundry Room |
|
|
Measurements not available |
|
Second Level |
Primary Bedroom |
|
|
12'9'' x 12'9'' |
|
Main Level |
2pc Bathroom |
|
|
Measurements not available |
|
Main Level |
Kitchen |
|
|
18'7'' x 8'2'' |
|
Main Level |
Living Room |
|
|
14'6'' x 12'0'' |
|
Main Level |
Dining Room |
|
|
11'6'' x 10'10'' |
https://www.realtor.ca/real-estate/26725090/47-postmaster-drive-kitchener
