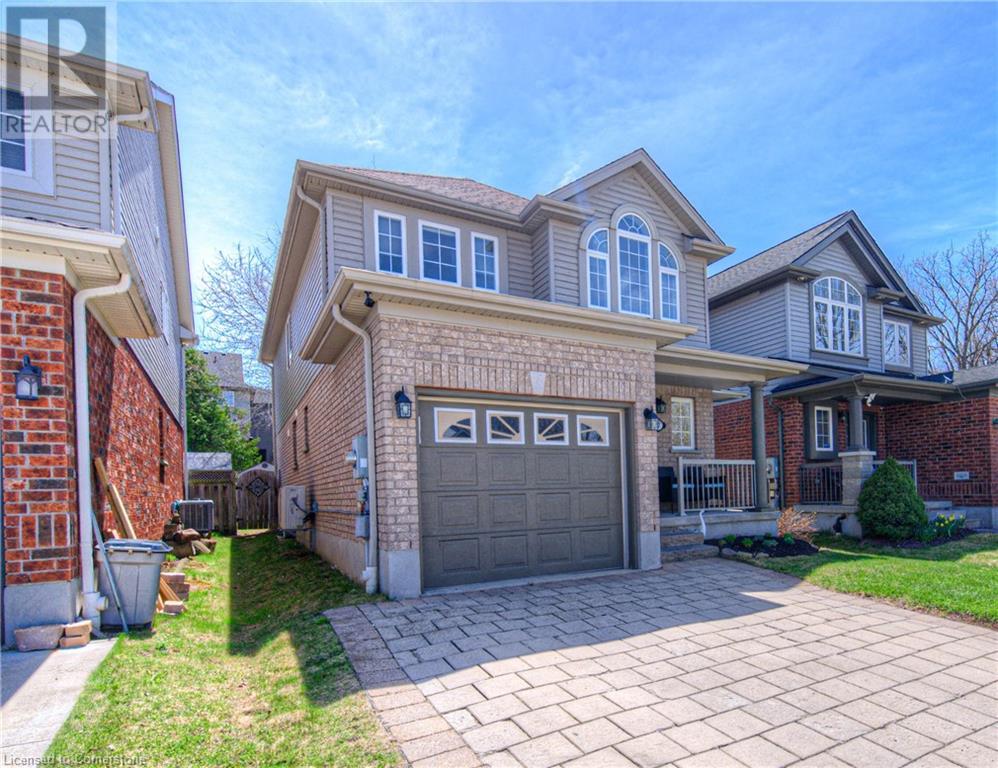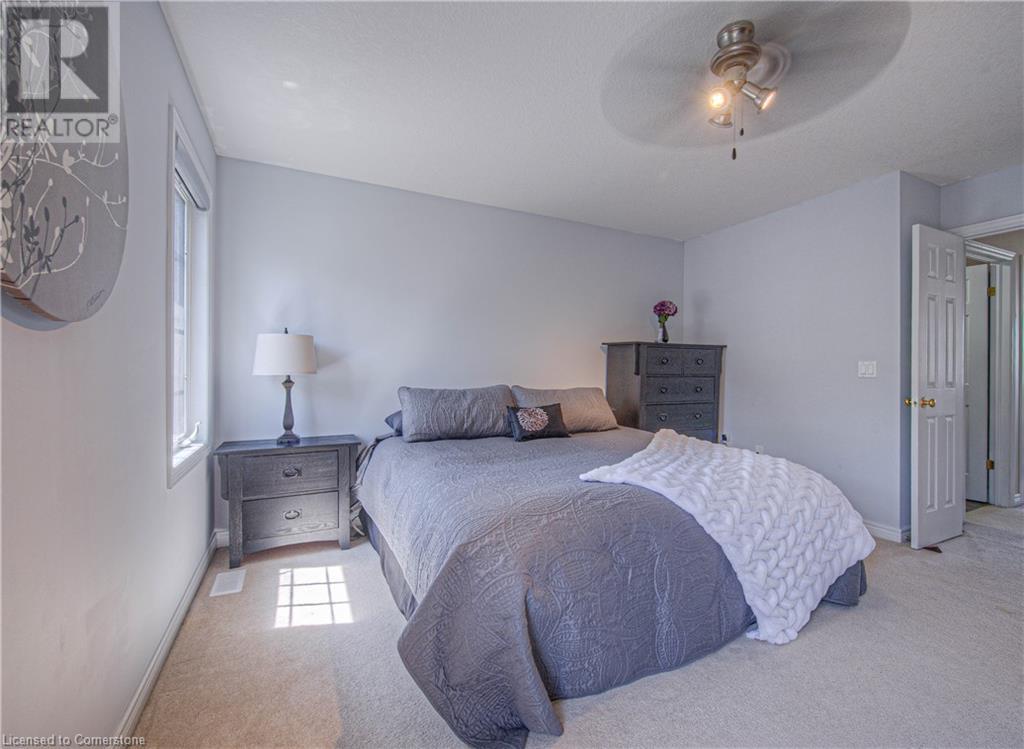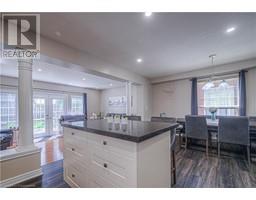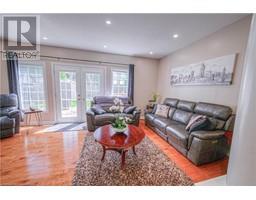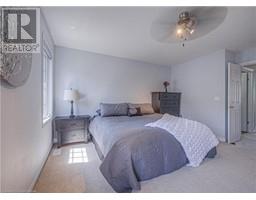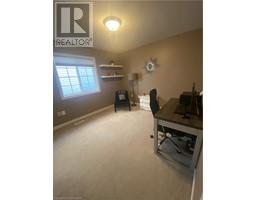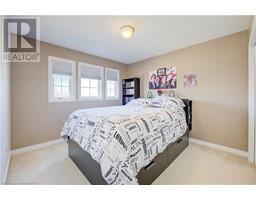3 Bedroom
3 Bathroom
2,635 ft2
2 Level
Fireplace
Central Air Conditioning
Forced Air
$830,000
Beautifully Maintained Home on a Quiet Dead-End Street. Conveniently located just minutes from the 401 highway, this charming home offers comfort, space, and privacy. Featuring a large primary bedroom complete with a walk-in closet and private ensuite, plus two generously sized additional bedrooms, it’s perfect for families or those who love to entertain. The fully finished basement provides versatile extra living space, ideal for a rec room, office, or guest suite. Enjoy peace of mind with a new furnace and A/C (2022), and relax in the private backyard, perfect for outdoor gatherings or quiet evenings. A fantastic opportunity in a desirable location! (id:47351)
Property Details
|
MLS® Number
|
40715791 |
|
Property Type
|
Single Family |
|
Amenities Near By
|
Airport, Golf Nearby, Park, Place Of Worship, Public Transit, Shopping |
|
Community Features
|
School Bus |
|
Features
|
Cul-de-sac, Conservation/green Belt, Sump Pump, Automatic Garage Door Opener |
|
Parking Space Total
|
3 |
|
Structure
|
Shed, Porch |
Building
|
Bathroom Total
|
3 |
|
Bedrooms Above Ground
|
3 |
|
Bedrooms Total
|
3 |
|
Appliances
|
Dishwasher, Dryer, Refrigerator, Stove, Water Softener, Washer, Hood Fan, Window Coverings, Garage Door Opener |
|
Architectural Style
|
2 Level |
|
Basement Development
|
Finished |
|
Basement Type
|
Full (finished) |
|
Constructed Date
|
2005 |
|
Construction Style Attachment
|
Detached |
|
Cooling Type
|
Central Air Conditioning |
|
Exterior Finish
|
Brick, Vinyl Siding |
|
Fireplace Fuel
|
Electric |
|
Fireplace Present
|
Yes |
|
Fireplace Total
|
1 |
|
Fireplace Type
|
Other - See Remarks |
|
Foundation Type
|
Poured Concrete |
|
Half Bath Total
|
2 |
|
Heating Fuel
|
Natural Gas |
|
Heating Type
|
Forced Air |
|
Stories Total
|
2 |
|
Size Interior
|
2,635 Ft2 |
|
Type
|
House |
|
Utility Water
|
Municipal Water |
Parking
Land
|
Access Type
|
Highway Nearby |
|
Acreage
|
No |
|
Fence Type
|
Fence |
|
Land Amenities
|
Airport, Golf Nearby, Park, Place Of Worship, Public Transit, Shopping |
|
Sewer
|
Municipal Sewage System |
|
Size Depth
|
112 Ft |
|
Size Frontage
|
30 Ft |
|
Size Total Text
|
Under 1/2 Acre |
|
Zoning Description
|
Rm4 |
Rooms
| Level |
Type |
Length |
Width |
Dimensions |
|
Second Level |
Bedroom |
|
|
10'7'' x 13'4'' |
|
Second Level |
Bedroom |
|
|
10'7'' x 11'9'' |
|
Second Level |
Primary Bedroom |
|
|
14'2'' x 14'10'' |
|
Second Level |
4pc Bathroom |
|
|
Measurements not available |
|
Basement |
Utility Room |
|
|
10'6'' x 10'0'' |
|
Basement |
Storage |
|
|
4'7'' x 6'2'' |
|
Basement |
Recreation Room |
|
|
20'0'' x 21'9'' |
|
Basement |
Cold Room |
|
|
10'1'' x 4'4'' |
|
Basement |
2pc Bathroom |
|
|
Measurements not available |
|
Main Level |
Living Room |
|
|
20'9'' x 11'11'' |
|
Main Level |
Kitchen |
|
|
10'3'' x 12'11'' |
|
Main Level |
Foyer |
|
|
9'11'' x 12'6'' |
|
Main Level |
Dining Room |
|
|
10'5'' x 15'3'' |
|
Main Level |
2pc Bathroom |
|
|
Measurements not available |
https://www.realtor.ca/real-estate/28232374/47-olivewood-way-cambridge

