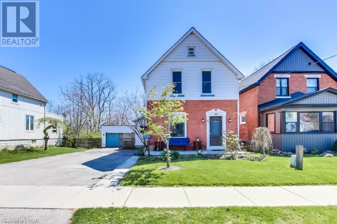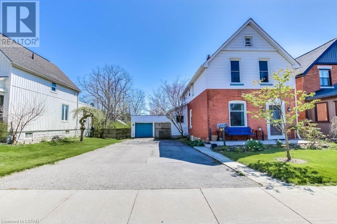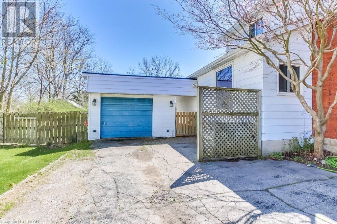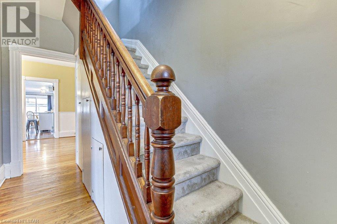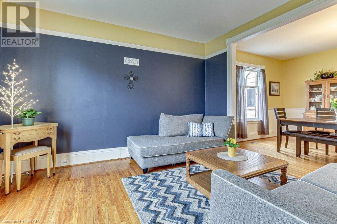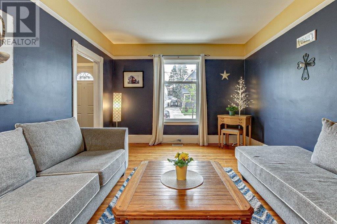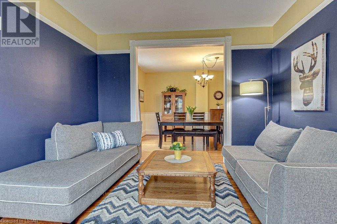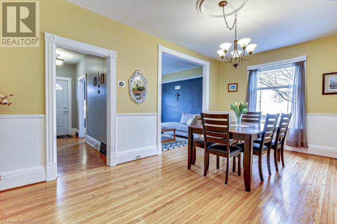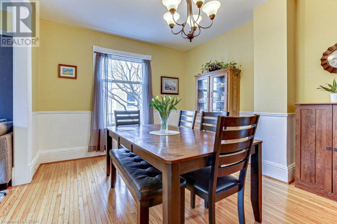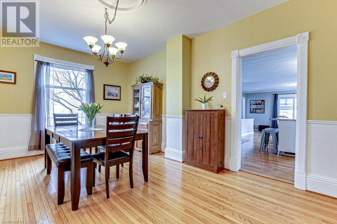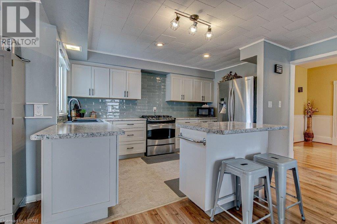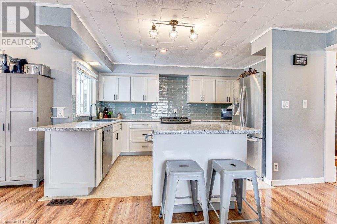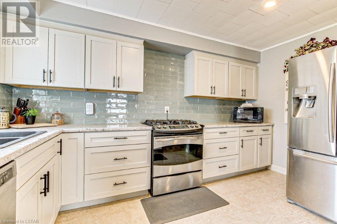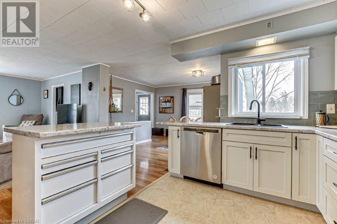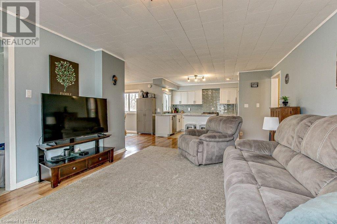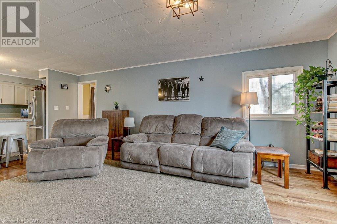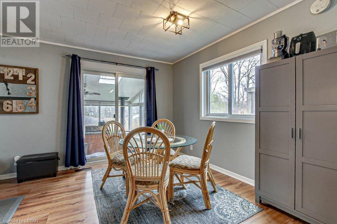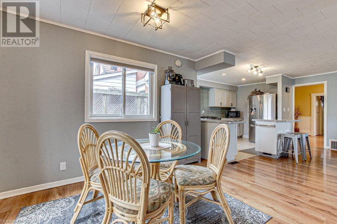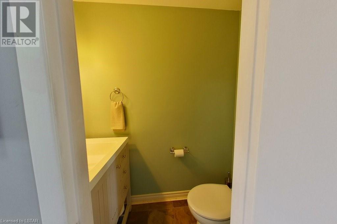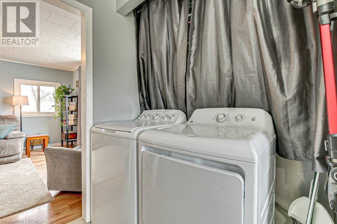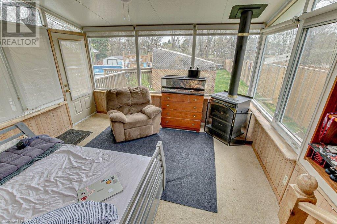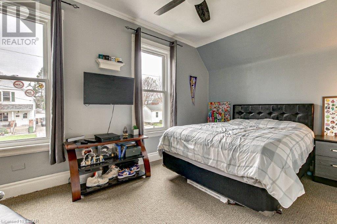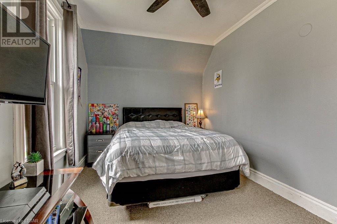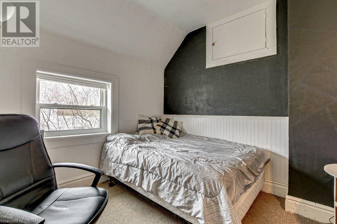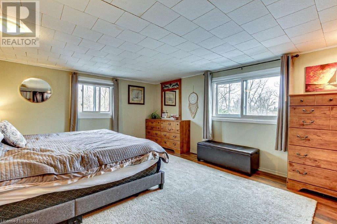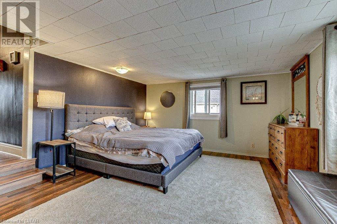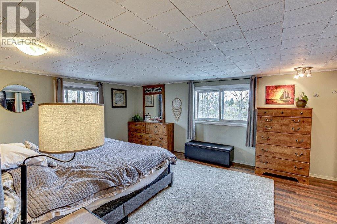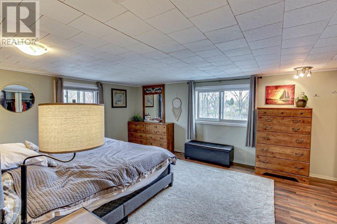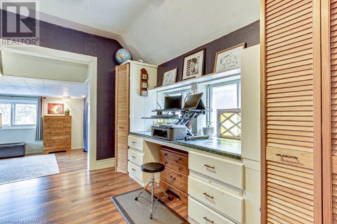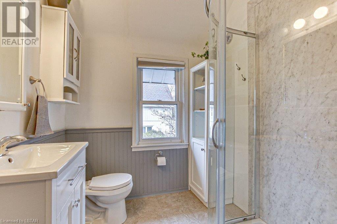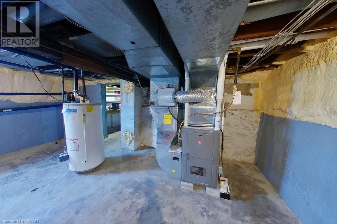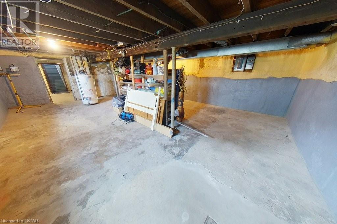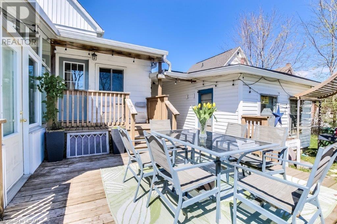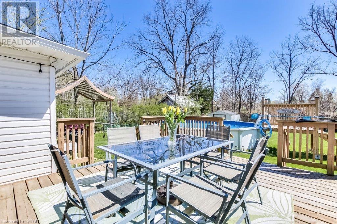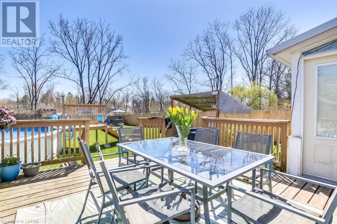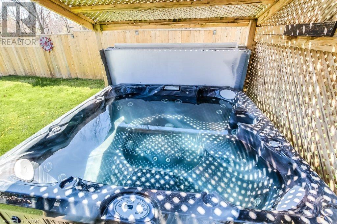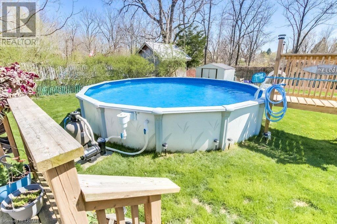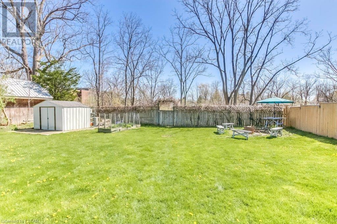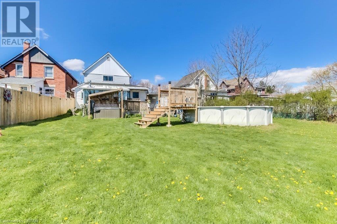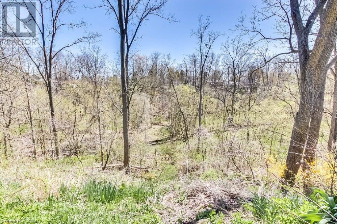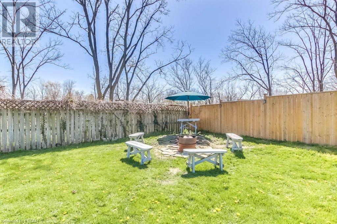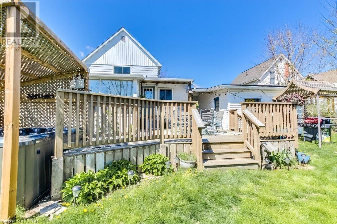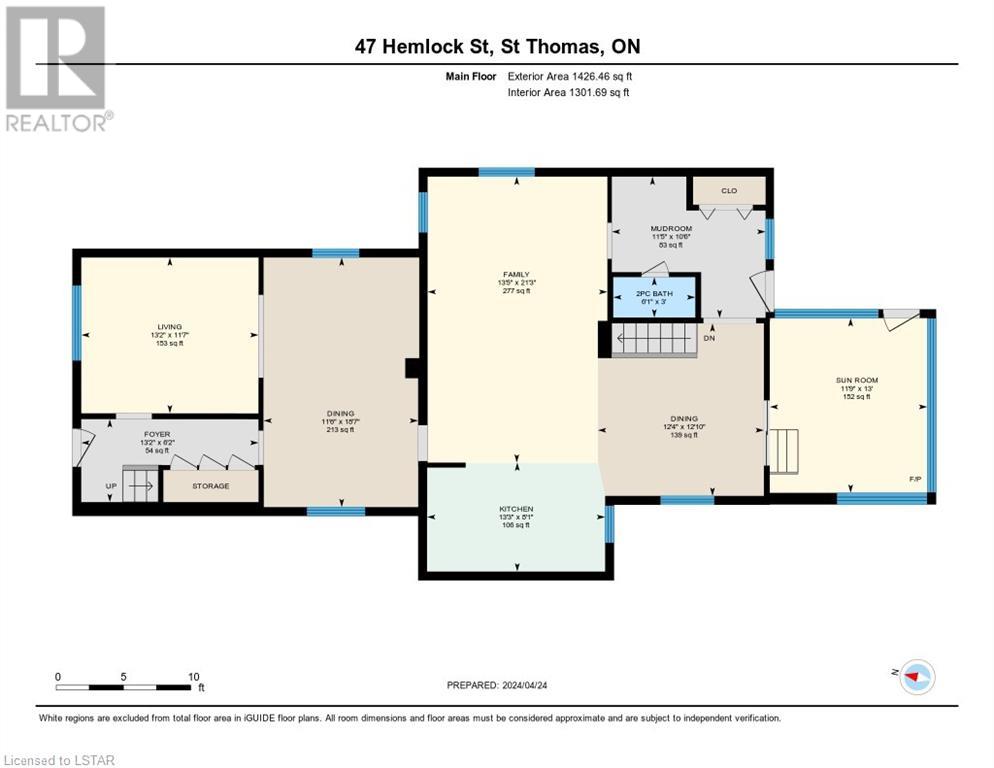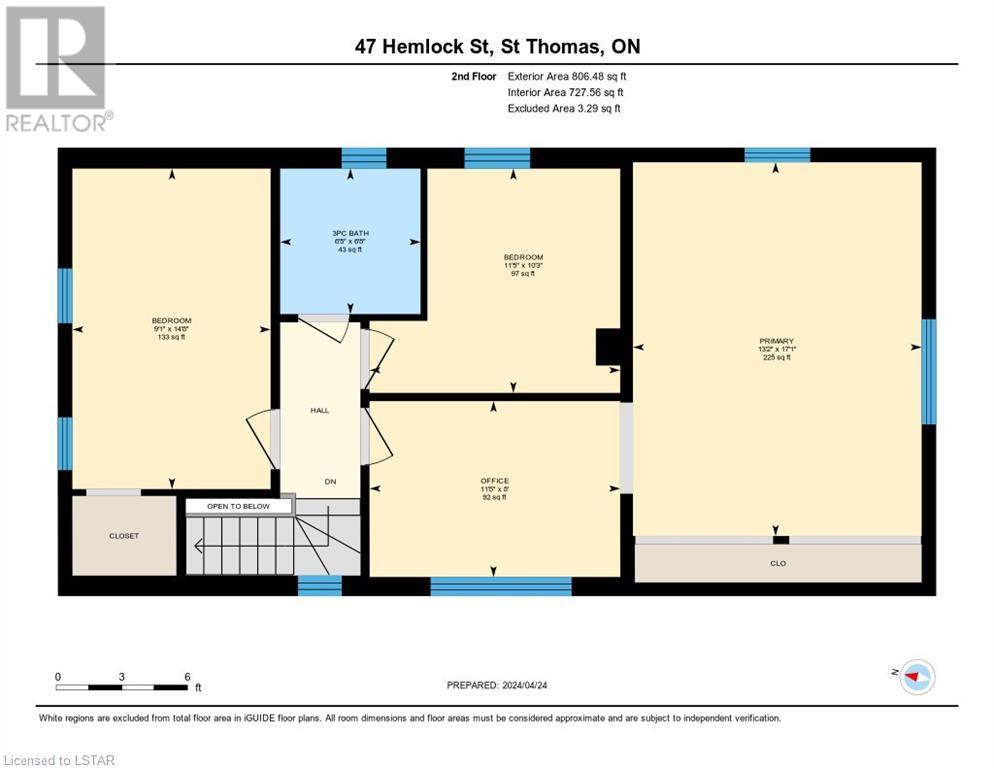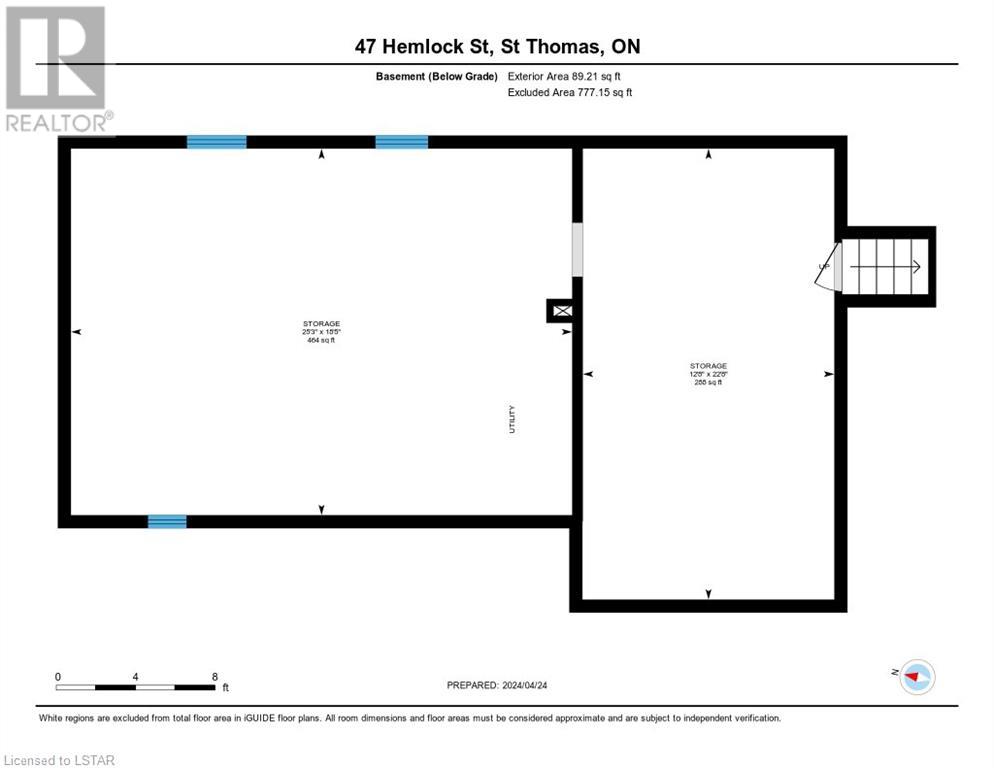3 Bedroom
2 Bathroom
2871
2 Level
Fireplace
Central Air Conditioning
Forced Air
$559,900
Welcome home!! This 1 3/4 storey home with single car garage on a double ravine lot stretching 273 feet is sure to impress. As you enter the home you are invited into the large living room with high ceilings flowing into the formal dining room just outside of the updated eat-in kitchen overlooking the spacious family room that is perfect for entertaining with access to the sunroom complete with a gas fireplace. Also on the main floor is a 2-pc powder room, main floor laundry and access to the amazing yard with above ground pool, hot tub and beautiful views of the treed ravine. Moving to the second level you will find a 3-pc bathroom and all 3 bedrooms including the very large master bedroom with its own office space and large closets. The basement is unfinished with storage space and work bench. Furnace and A/C are new in 2022 and shingles last replaced in 2017 above ground pool was new in 2021. (id:47351)
Open House
This property has open houses!
Starts at:
1:00 pm
Ends at:
3:00 pm
Property Details
|
MLS® Number
|
40577742 |
|
Property Type
|
Single Family |
|
Amenities Near By
|
Hospital, Place Of Worship, Schools, Shopping |
|
Community Features
|
Quiet Area |
|
Equipment Type
|
Water Heater |
|
Features
|
Ravine, Sump Pump |
|
Parking Space Total
|
5 |
|
Rental Equipment Type
|
Water Heater |
Building
|
Bathroom Total
|
2 |
|
Bedrooms Above Ground
|
3 |
|
Bedrooms Total
|
3 |
|
Appliances
|
Dishwasher, Dryer, Refrigerator, Washer, Gas Stove(s) |
|
Architectural Style
|
2 Level |
|
Basement Development
|
Unfinished |
|
Basement Type
|
Full (unfinished) |
|
Constructed Date
|
1905 |
|
Construction Style Attachment
|
Detached |
|
Cooling Type
|
Central Air Conditioning |
|
Exterior Finish
|
Aluminum Siding, Brick Veneer, Vinyl Siding |
|
Fireplace Present
|
Yes |
|
Fireplace Total
|
1 |
|
Half Bath Total
|
1 |
|
Heating Fuel
|
Natural Gas |
|
Heating Type
|
Forced Air |
|
Stories Total
|
2 |
|
Size Interior
|
2871 |
|
Type
|
House |
|
Utility Water
|
Municipal Water |
Parking
Land
|
Access Type
|
Road Access |
|
Acreage
|
No |
|
Land Amenities
|
Hospital, Place Of Worship, Schools, Shopping |
|
Sewer
|
Municipal Sewage System |
|
Size Depth
|
273 Ft |
|
Size Frontage
|
66 Ft |
|
Size Irregular
|
0.402 |
|
Size Total
|
0.402 Ac|under 1/2 Acre |
|
Size Total Text
|
0.402 Ac|under 1/2 Acre |
|
Zoning Description
|
R-3 |
Rooms
| Level |
Type |
Length |
Width |
Dimensions |
|
Second Level |
Primary Bedroom |
|
|
17'1'' x 13'2'' |
|
Second Level |
Office |
|
|
8'0'' x 11'5'' |
|
Second Level |
Bedroom |
|
|
14'8'' x 9'1'' |
|
Second Level |
Bedroom |
|
|
10'3'' x 11'5'' |
|
Second Level |
3pc Bathroom |
|
|
Measurements not available |
|
Basement |
Storage |
|
|
18'5'' x 25'3'' |
|
Basement |
Storage |
|
|
22'8'' x 12'8'' |
|
Main Level |
Sunroom |
|
|
13'0'' x 11'9'' |
|
Main Level |
Mud Room |
|
|
10'6'' x 11'5'' |
|
Main Level |
Living Room |
|
|
11'7'' x 13'2'' |
|
Main Level |
Kitchen |
|
|
8'1'' x 13'3'' |
|
Main Level |
Foyer |
|
|
6'2'' x 13'2'' |
|
Main Level |
Family Room |
|
|
21'3'' x 13'5'' |
|
Main Level |
Dining Room |
|
|
18'7'' x 11'6'' |
|
Main Level |
Dining Room |
|
|
12'10'' x 12'4'' |
|
Main Level |
2pc Bathroom |
|
|
Measurements not available |
https://www.realtor.ca/real-estate/26799355/47-hemlock-street-st-thomas
