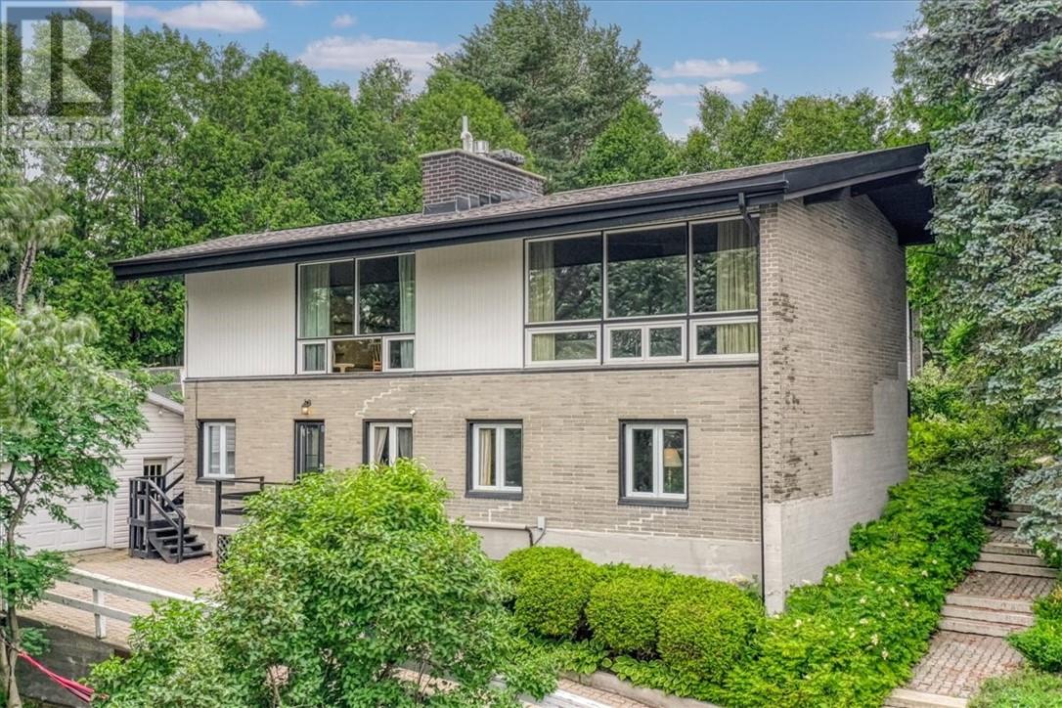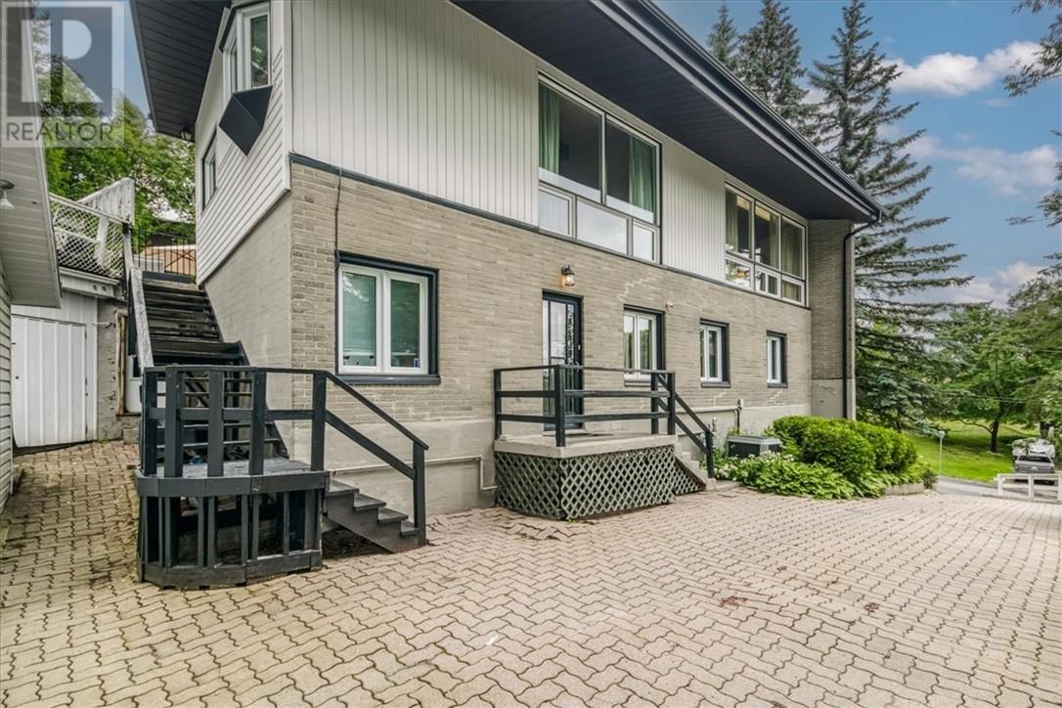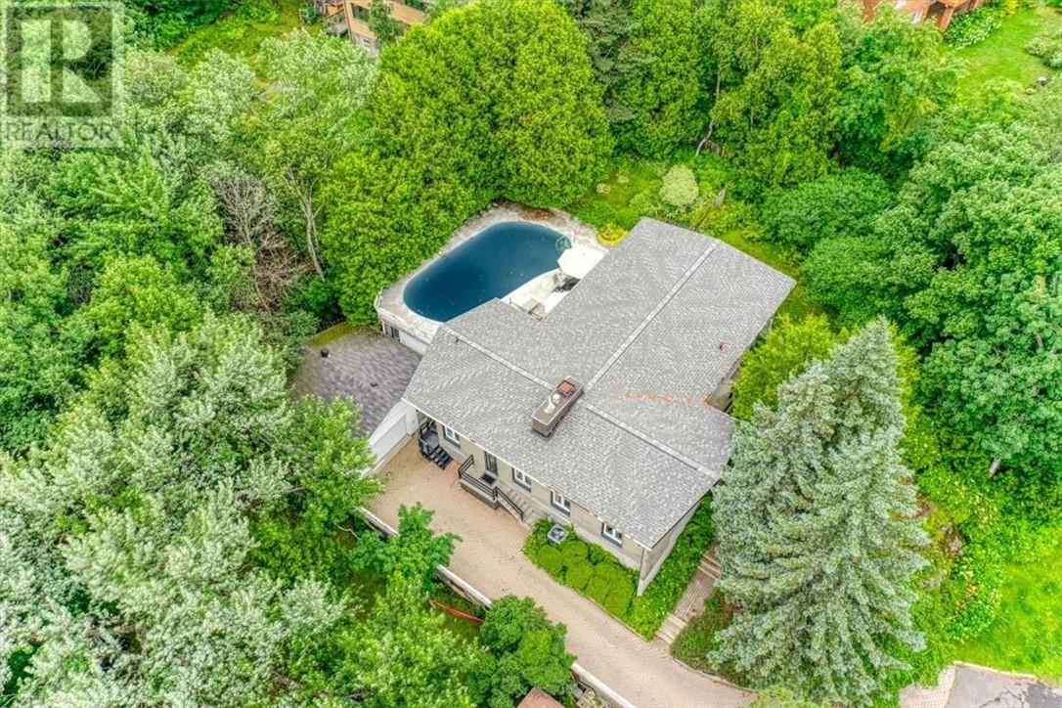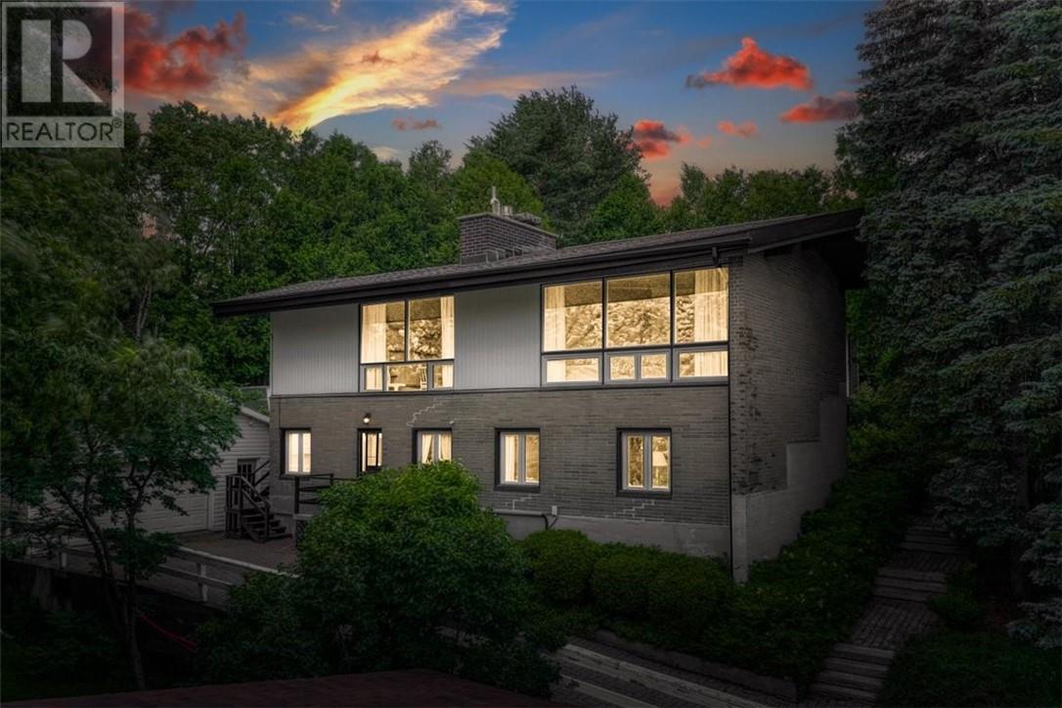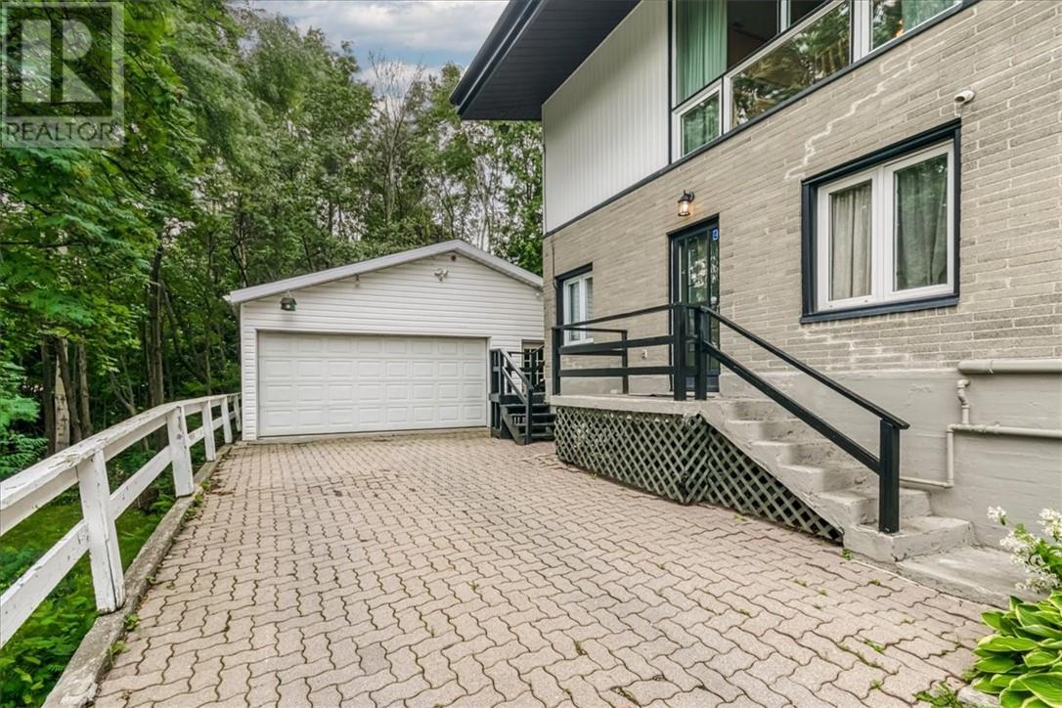4 Bedroom
2 Bathroom
Raised Ranch
Fireplace
Indoor Pool
Central Air Conditioning
Forced Air
$699,900
Welcome to 47 Gill Street, a charming 4-bedroom home located on a quiet, family-friendly street in Sudbury’s desirable Hospital Area. Set on an oversized lot, this property offers the perfect blend of space, comfort, and convenience. Step inside to find a spacious living room ideal for relaxing or entertaining, a formal dining area perfect for hosting dinners, and a well-appointed kitchen with ample storage throughout. The home features two full bathrooms and a cozy gas fireplace in the finished rec room—ideal for movie nights or a warm retreat on chilly evenings. Enjoy the summer months in your private backyard oasis, complete with a beautiful inground pool and plenty of green space for outdoor fun. The large driveway provides generous parking for multiple vehicles. Located close to health services, schools, parks, and amenities, this home is perfect for families or professionals seeking comfort and convenience in one of Sudbury’s most sought-after neighborhoods. Don’t miss this opportunity—book your private showing today! (id:47351)
Property Details
|
MLS® Number
|
2123623 |
|
Property Type
|
Single Family |
|
Equipment Type
|
Water Heater - Gas |
|
Pool Type
|
Indoor Pool |
|
Rental Equipment Type
|
Water Heater - Gas |
|
Road Type
|
No Thru Road |
Building
|
Bathroom Total
|
2 |
|
Bedrooms Total
|
4 |
|
Architectural Style
|
Raised Ranch |
|
Basement Type
|
Full |
|
Cooling Type
|
Central Air Conditioning |
|
Exterior Finish
|
Brick |
|
Fireplace Fuel
|
Gas |
|
Fireplace Present
|
Yes |
|
Fireplace Total
|
1 |
|
Flooring Type
|
Hardwood, Tile, Carpeted |
|
Heating Type
|
Forced Air |
|
Roof Material
|
Asphalt Shingle |
|
Roof Style
|
Unknown |
|
Stories Total
|
3 |
|
Type
|
House |
|
Utility Water
|
Municipal Water |
Parking
Land
|
Acreage
|
No |
|
Fence Type
|
Fence |
|
Sewer
|
Municipal Sewage System |
|
Size Total Text
|
7,251 - 10,889 Sqft |
|
Zoning Description
|
R1-5 |
Rooms
| Level |
Type |
Length |
Width |
Dimensions |
|
Lower Level |
Bathroom |
|
|
8'4 x 7'2 |
|
Lower Level |
Recreational, Games Room |
|
|
19 x 29'6 |
|
Lower Level |
Laundry Room |
|
|
7'8 x 10'3 |
|
Main Level |
Kitchen |
|
|
17'3 x 10'2 |
|
Main Level |
Dining Room |
|
|
13'5 x 13'4 |
|
Main Level |
Living Room |
|
|
17 x 20'8 |
|
Main Level |
Primary Bedroom |
|
|
13'10 x 13'5 |
|
Main Level |
Bedroom |
|
|
9'10 x 12 |
|
Main Level |
Bedroom |
|
|
8'11 x 12 |
|
Main Level |
Bedroom |
|
|
10'4 x 12'3 |
|
Main Level |
Foyer |
|
|
8 x 5'5 |
|
Main Level |
Bathroom |
|
|
16'6 x 10'2 |
https://www.realtor.ca/real-estate/28632982/47-gill-street-sudbury
