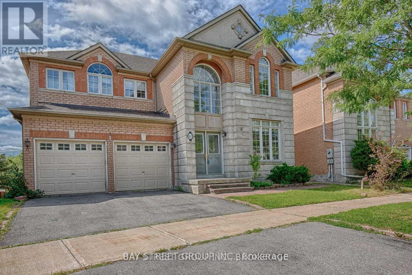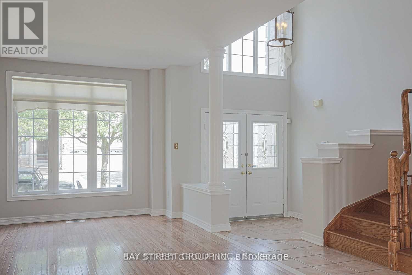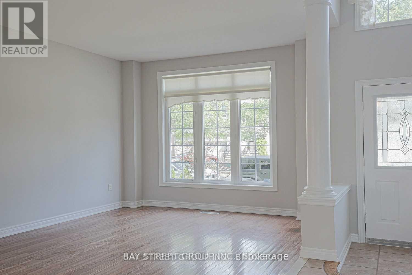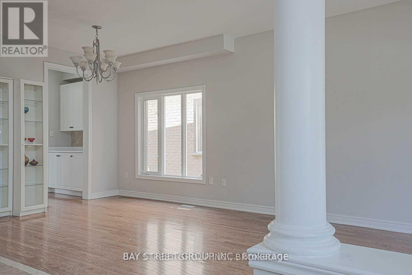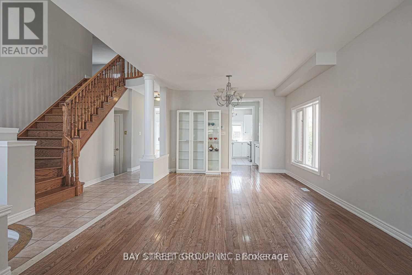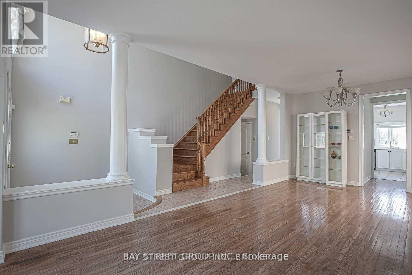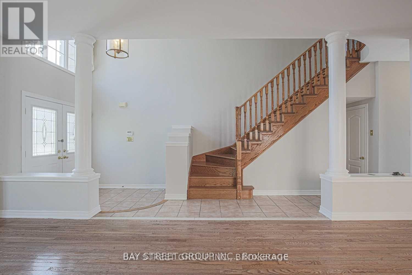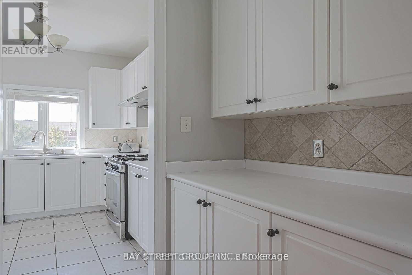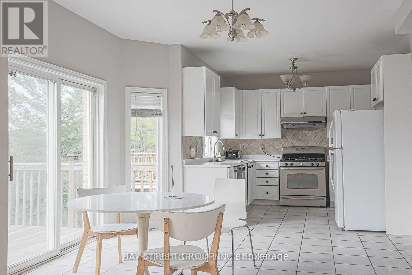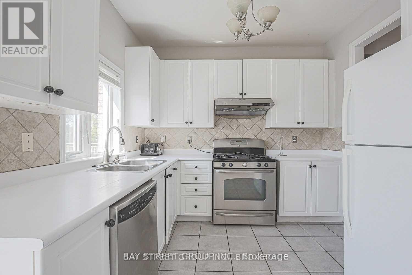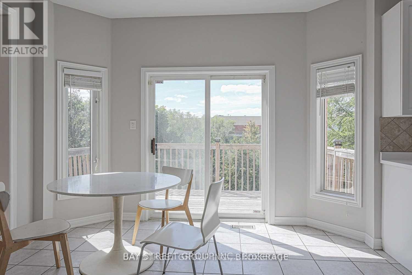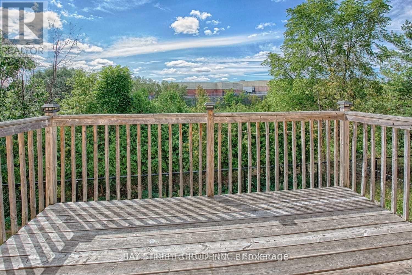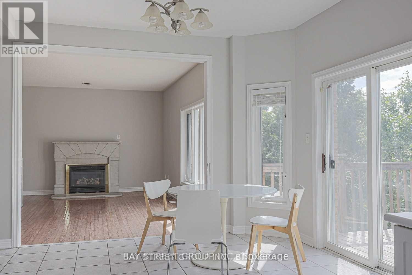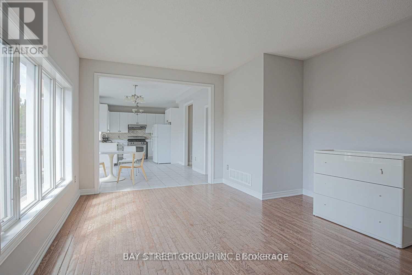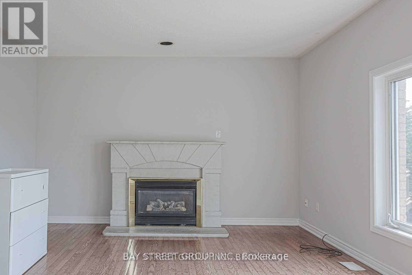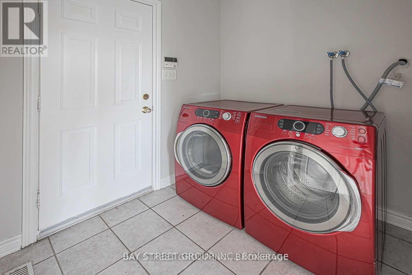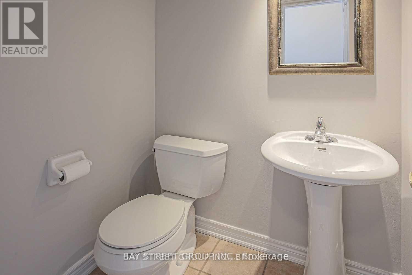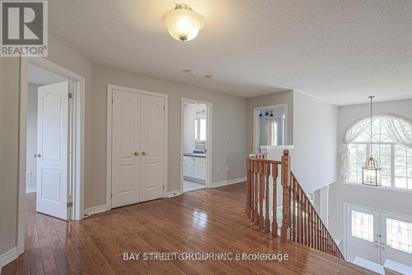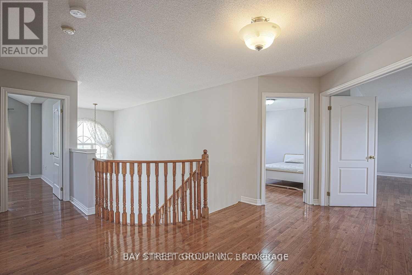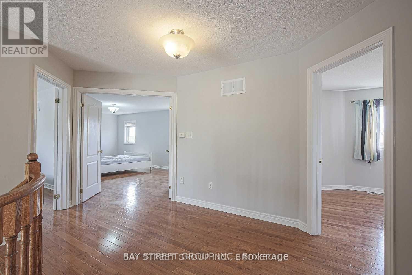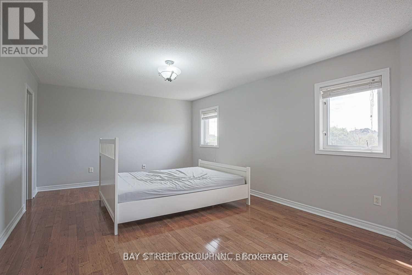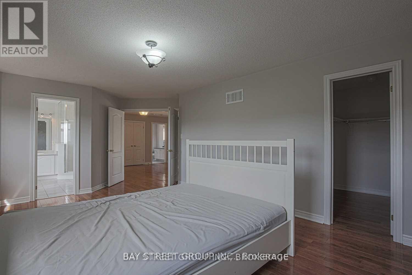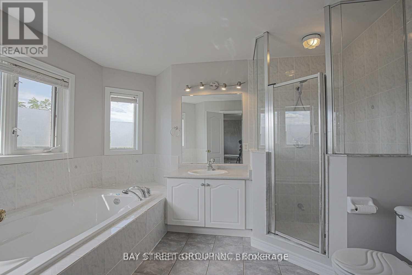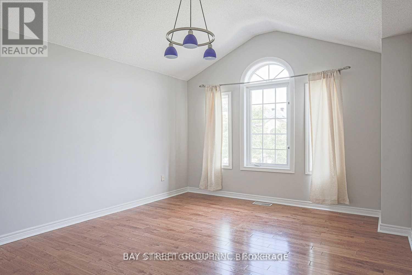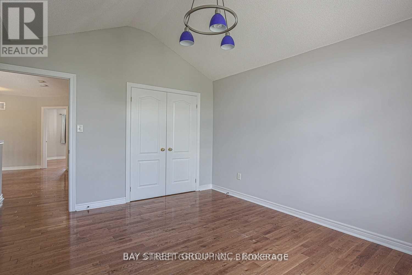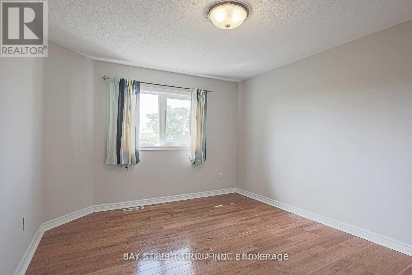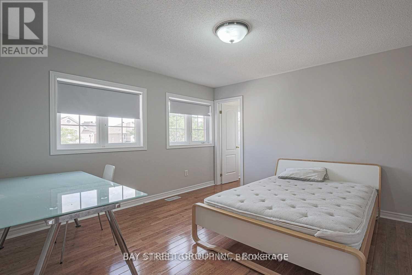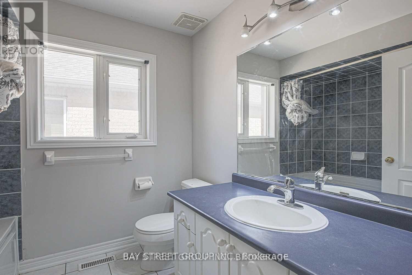4 Bedroom
3 Bathroom
2,000 - 2,500 ft2
Fireplace
Central Air Conditioning
Forced Air
$4,450 Monthly
Aaa Tenant Only ** Silver Stream Public School & Bayview Secondary School**Entire house For Lease* Beautiful Roshaven 4 spacious Bedrooms Home, Double Garage Backs Onto Pond. 9'Ft Ceiling On Main Floor, Fresh Paint (2021). Open Concept with no space waste. Walkout Basement, Double Door Entry, High Ceiling In Foyer, Hardwood Floor 1st & 2nd Floor. Close To Grocery Store, Bus Stop, Bank. Minutes To 404 And Transit. Quick Access To Go Station. (id:47351)
Property Details
|
MLS® Number
|
N12456312 |
|
Property Type
|
Single Family |
|
Community Name
|
Rouge Woods |
|
Parking Space Total
|
4 |
Building
|
Bathroom Total
|
3 |
|
Bedrooms Above Ground
|
4 |
|
Bedrooms Total
|
4 |
|
Appliances
|
Dishwasher, Dryer, Stove, Washer, Refrigerator |
|
Basement Development
|
Unfinished |
|
Basement Features
|
Walk Out |
|
Basement Type
|
N/a (unfinished) |
|
Construction Style Attachment
|
Detached |
|
Cooling Type
|
Central Air Conditioning |
|
Exterior Finish
|
Brick, Stone |
|
Fireplace Present
|
Yes |
|
Flooring Type
|
Hardwood, Ceramic |
|
Half Bath Total
|
1 |
|
Heating Fuel
|
Natural Gas |
|
Heating Type
|
Forced Air |
|
Stories Total
|
2 |
|
Size Interior
|
2,000 - 2,500 Ft2 |
|
Type
|
House |
|
Utility Water
|
Municipal Water |
Parking
Land
|
Acreage
|
No |
|
Sewer
|
Sanitary Sewer |
|
Size Depth
|
75 Ft |
|
Size Irregular
|
75 Ft |
|
Size Total Text
|
75 Ft |
Rooms
| Level |
Type |
Length |
Width |
Dimensions |
|
Second Level |
Primary Bedroom |
5.23 m |
3.66 m |
5.23 m x 3.66 m |
|
Second Level |
Bedroom 2 |
3.66 m |
3.66 m |
3.66 m x 3.66 m |
|
Second Level |
Bedroom 3 |
3.81 m |
3.35 m |
3.81 m x 3.35 m |
|
Second Level |
Bedroom 4 |
3.65 m |
3.05 m |
3.65 m x 3.05 m |
|
Main Level |
Living Room |
6.91 m |
3.35 m |
6.91 m x 3.35 m |
|
Main Level |
Dining Room |
6.91 m |
3.38 m |
6.91 m x 3.38 m |
|
Main Level |
Family Room |
5.03 m |
3.66 m |
5.03 m x 3.66 m |
|
Main Level |
Kitchen |
2.74 m |
2.74 m |
2.74 m x 2.74 m |
|
Main Level |
Eating Area |
3.35 m |
3.5 m |
3.35 m x 3.5 m |
https://www.realtor.ca/real-estate/28976569/47-gemini-crescent-richmond-hill-rouge-woods-rouge-woods
