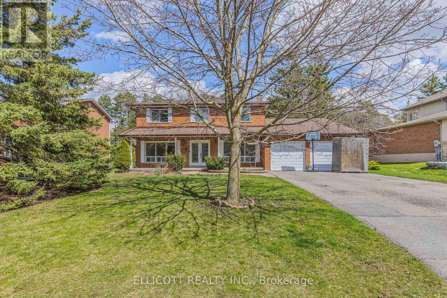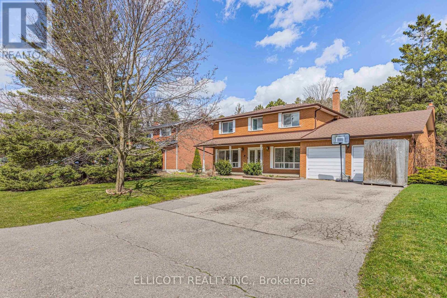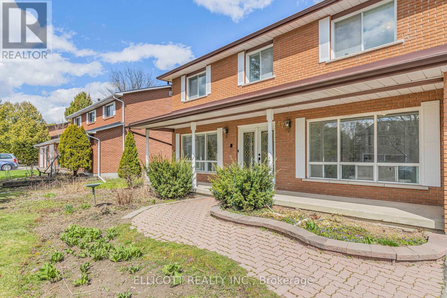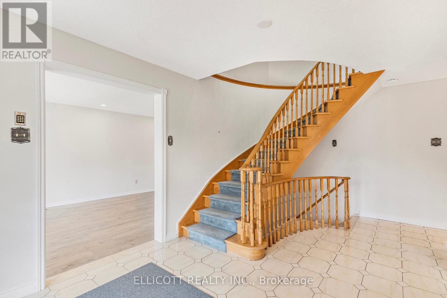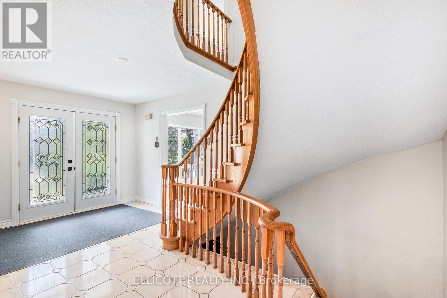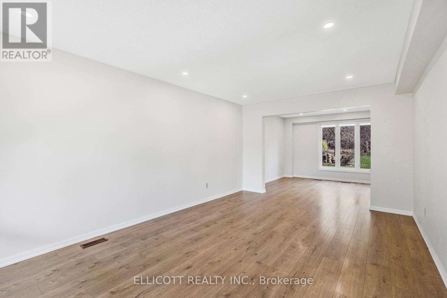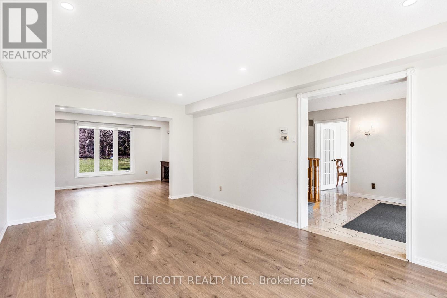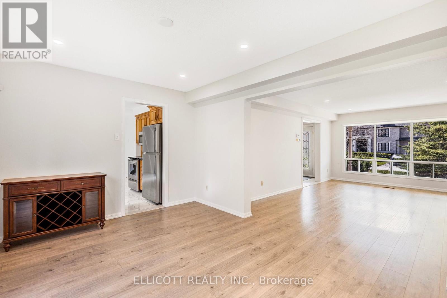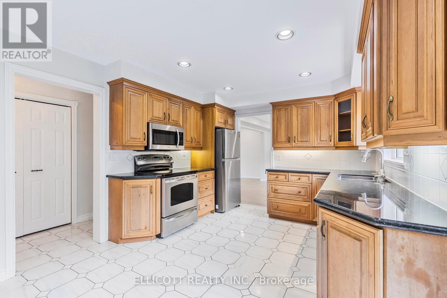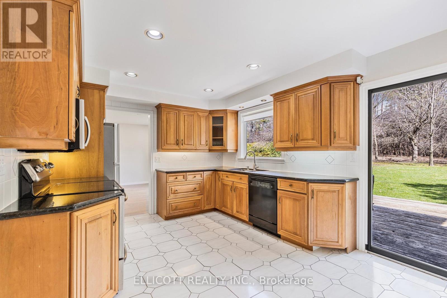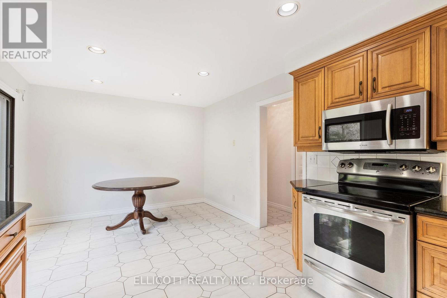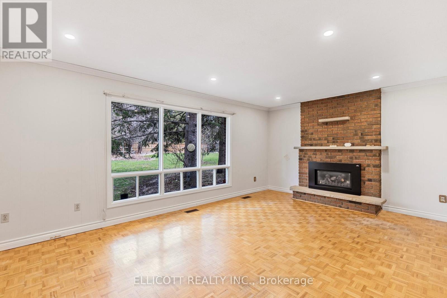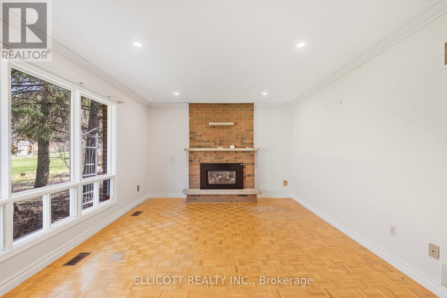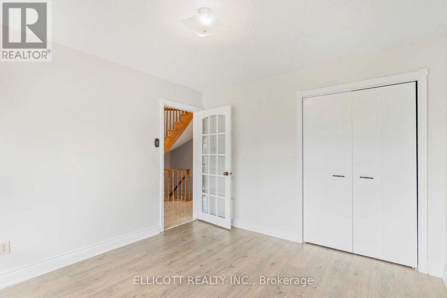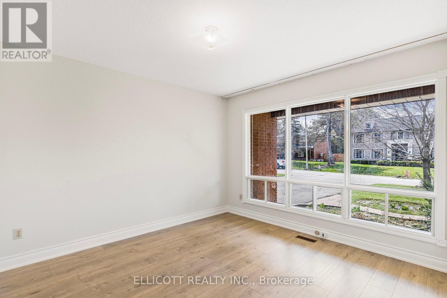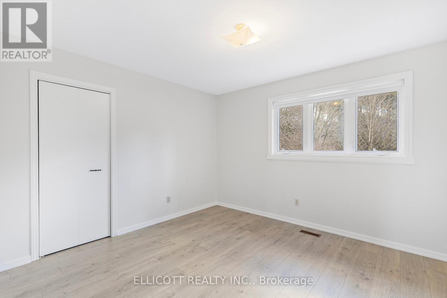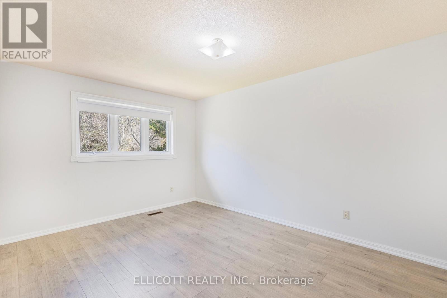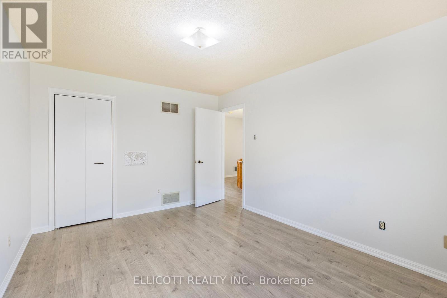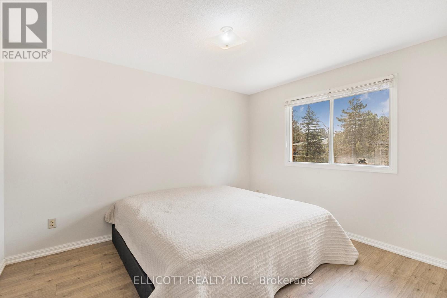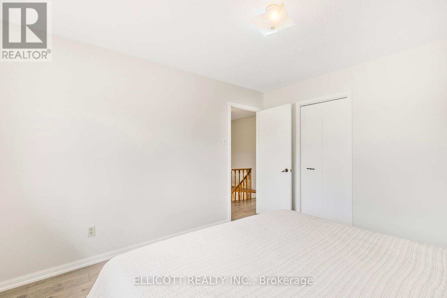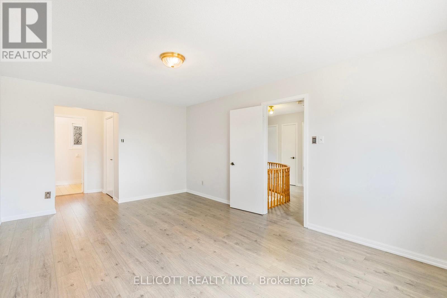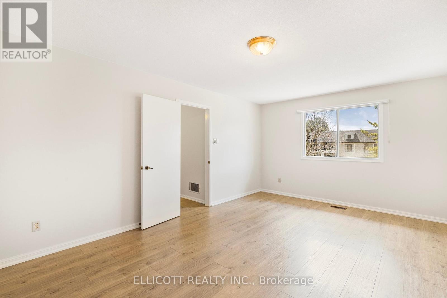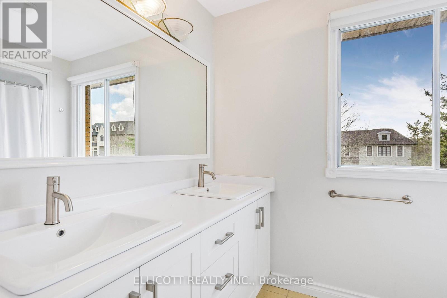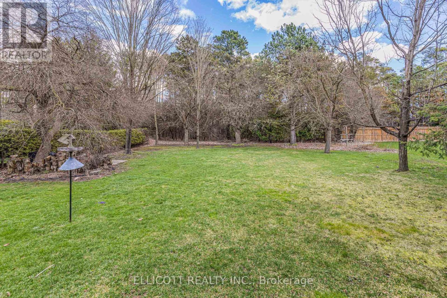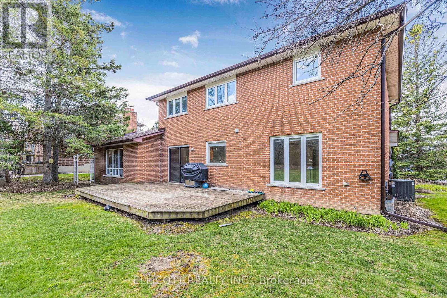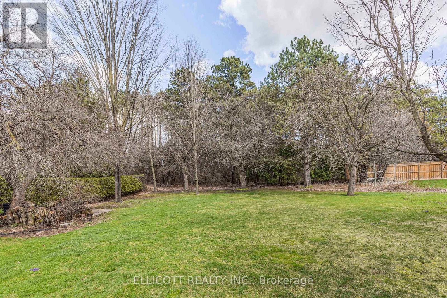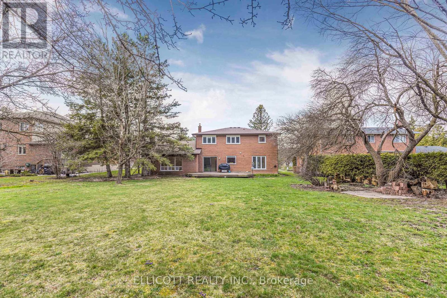4 Bedroom
3 Bathroom
Fireplace
Central Air Conditioning
Forced Air
$4,800 Monthly
Welcome To This Beautiful 4 Bedroom Home On Incredible Lot. Located In The Highly Sought After Oak Ridges On A Quiet, Private Street. Offering Spacious Bedrooms and Well-Laid Out First Floor. Backyard Park Like Setting With Deck Looking Out To Mature Wooded Lot. Only Minutes to Hwy 404, Grocery Stores, Restaurants, Schools, and More! The Perfect Home For You And Your Family. **** EXTRAS **** Grass Cutting Included. Bbq For Your Use. (id:47351)
Property Details
|
MLS® Number
|
N8244772 |
|
Property Type
|
Single Family |
|
Community Name
|
Oak Ridges |
|
Amenities Near By
|
Park, Public Transit, Schools |
|
Community Features
|
School Bus |
|
Parking Space Total
|
7 |
Building
|
Bathroom Total
|
3 |
|
Bedrooms Above Ground
|
4 |
|
Bedrooms Total
|
4 |
|
Basement Development
|
Partially Finished |
|
Basement Type
|
N/a (partially Finished) |
|
Construction Style Attachment
|
Detached |
|
Cooling Type
|
Central Air Conditioning |
|
Exterior Finish
|
Brick |
|
Fireplace Present
|
Yes |
|
Heating Fuel
|
Natural Gas |
|
Heating Type
|
Forced Air |
|
Stories Total
|
2 |
|
Type
|
House |
Parking
Land
|
Acreage
|
No |
|
Land Amenities
|
Park, Public Transit, Schools |
|
Size Irregular
|
85.07 X 179.14 Ft |
|
Size Total Text
|
85.07 X 179.14 Ft |
Rooms
| Level |
Type |
Length |
Width |
Dimensions |
|
Second Level |
Primary Bedroom |
3.66 m |
5.89 m |
3.66 m x 5.89 m |
|
Second Level |
Bedroom 2 |
3.25 m |
3.66 m |
3.25 m x 3.66 m |
|
Second Level |
Bedroom 3 |
3.25 m |
5.47 m |
3.25 m x 5.47 m |
|
Second Level |
Bedroom 4 |
3.4 m |
3.6 m |
3.4 m x 3.6 m |
|
Main Level |
Living Room |
3.66 m |
5.45 m |
3.66 m x 5.45 m |
|
Main Level |
Family Room |
3.66 m |
5.89 m |
3.66 m x 5.89 m |
|
Main Level |
Kitchen |
3.35 m |
5.68 m |
3.35 m x 5.68 m |
|
Main Level |
Eating Area |
3.35 m |
5.68 m |
3.35 m x 5.68 m |
|
Main Level |
Dining Room |
3.35 m |
4.29 m |
3.35 m x 4.29 m |
|
Main Level |
Den |
3.35 m |
3.7 m |
3.35 m x 3.7 m |
https://www.realtor.ca/real-estate/26765635/47-cynthia-cres-richmond-hill-oak-ridges
