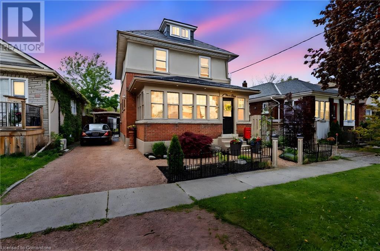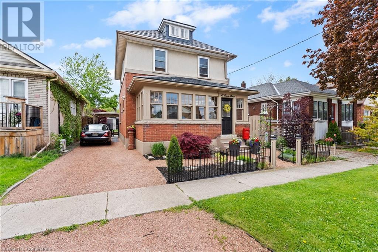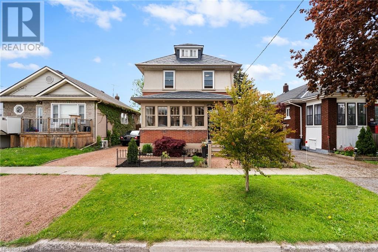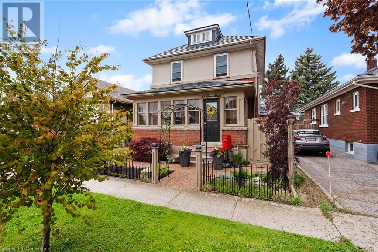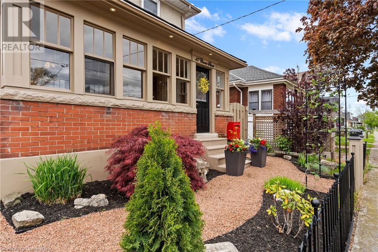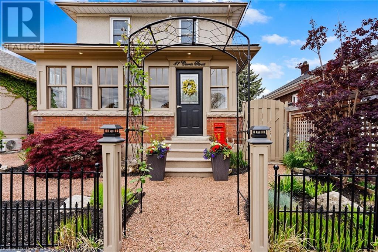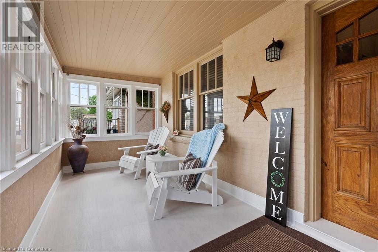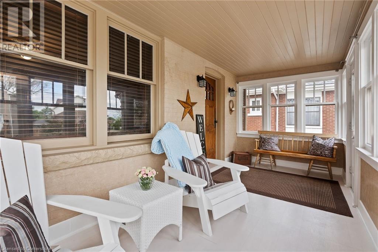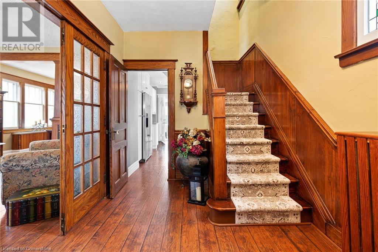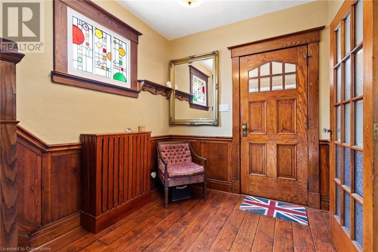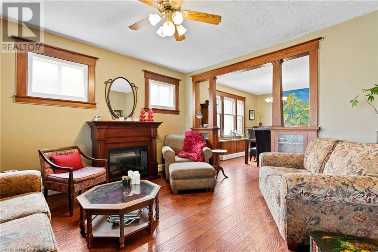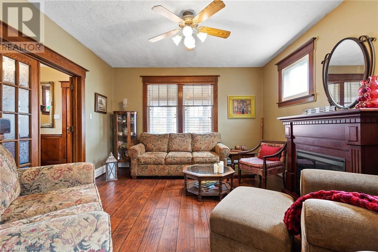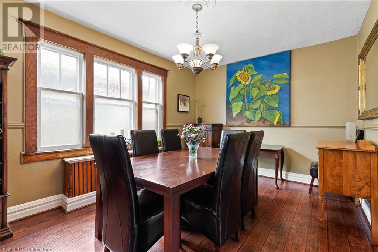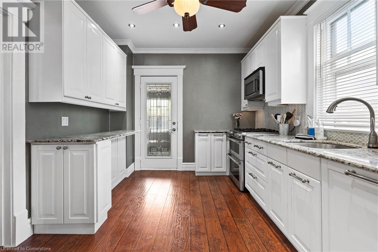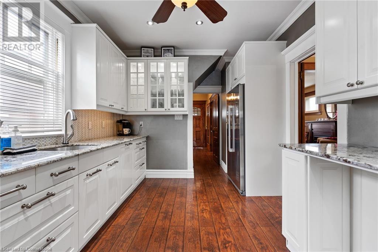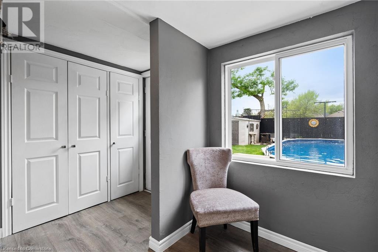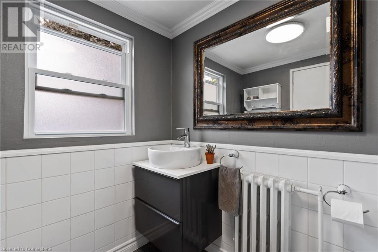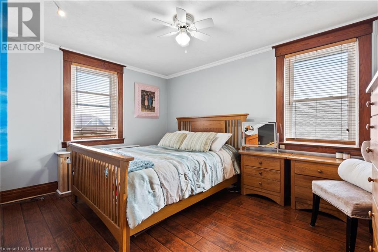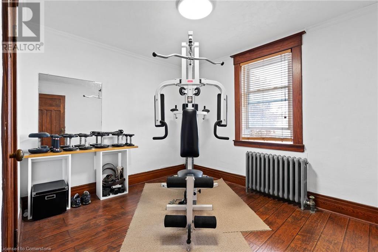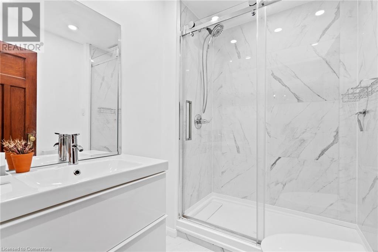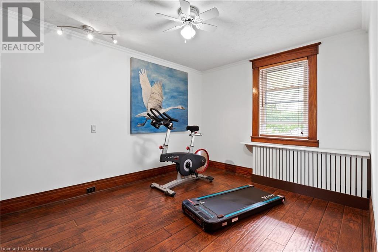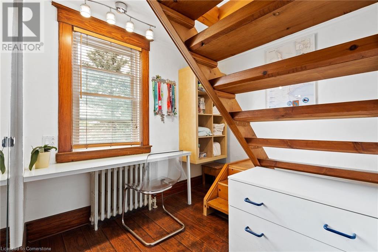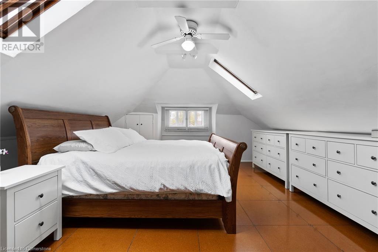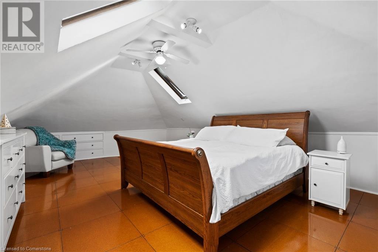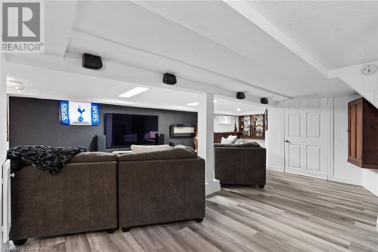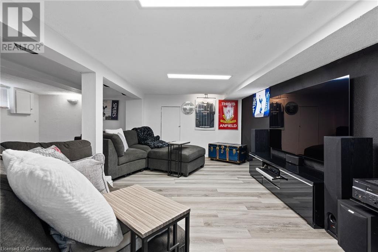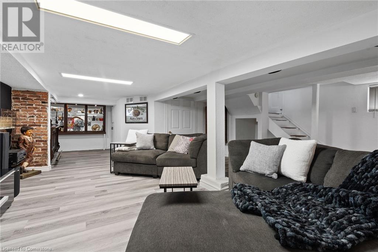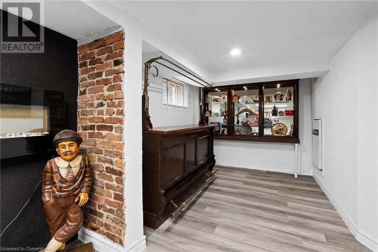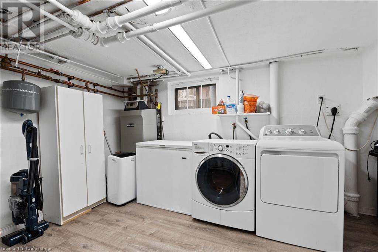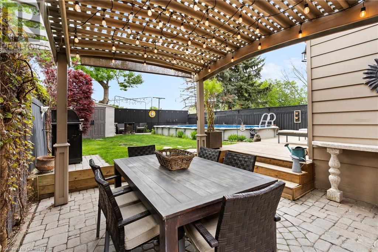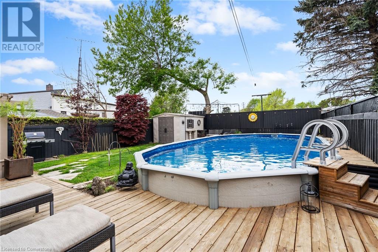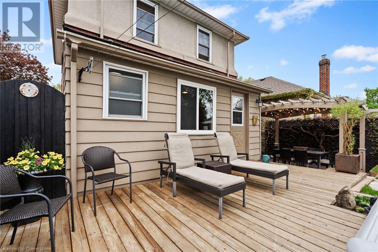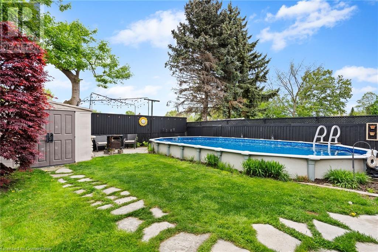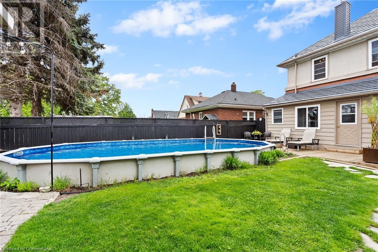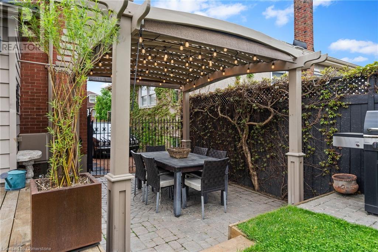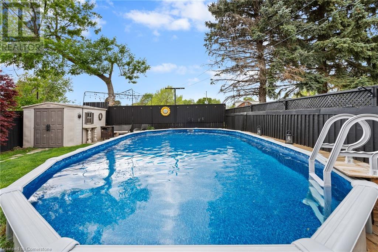4 Bedroom
2 Bathroom
1,523 ft2
On Ground Pool
None
Radiant Heat
$649,900
Step into timeless elegance with this beautifully preserved 2.5-storey character home in the heart of St. Catharines. Rich woodwork, original stained glass, and high ceilings showcase the craftsmanship of a bygone era, while thoughtful modern updates blend seamlessly for today’s lifestyle. The sunlit attic has been transformed into a spacious and private primary retreat, offering a peaceful escape. Downstairs, the fully finished basement offers a warm and inviting rec room—perfect for cozy movie nights or casual entertaining. Step outside and discover your own backyard oasis. Lounge beside the on-ground pool or dine al fresco under the romantic pergola surrounded by lush greenery. This versatile outdoor setting is ideal for both relaxing weekends and memorable gatherings. A rare blend of historic charm and modern comfort—this home is truly one of a kind. (id:47351)
Property Details
|
MLS® Number
|
40729418 |
|
Property Type
|
Single Family |
|
Amenities Near By
|
Park, Schools |
|
Equipment Type
|
Water Heater |
|
Features
|
Crushed Stone Driveway, Skylight |
|
Parking Space Total
|
2 |
|
Pool Type
|
On Ground Pool |
|
Rental Equipment Type
|
Water Heater |
|
Structure
|
Shed |
Building
|
Bathroom Total
|
2 |
|
Bedrooms Above Ground
|
4 |
|
Bedrooms Total
|
4 |
|
Appliances
|
Dishwasher, Dryer, Freezer, Refrigerator, Washer, Microwave Built-in, Gas Stove(s), Hood Fan, Window Coverings |
|
Basement Development
|
Finished |
|
Basement Type
|
Full (finished) |
|
Construction Style Attachment
|
Detached |
|
Cooling Type
|
None |
|
Exterior Finish
|
Brick, Stucco |
|
Foundation Type
|
Block |
|
Half Bath Total
|
1 |
|
Heating Fuel
|
Natural Gas |
|
Heating Type
|
Radiant Heat |
|
Stories Total
|
3 |
|
Size Interior
|
1,523 Ft2 |
|
Type
|
House |
|
Utility Water
|
Municipal Water |
Land
|
Access Type
|
Highway Access |
|
Acreage
|
No |
|
Land Amenities
|
Park, Schools |
|
Sewer
|
Municipal Sewage System |
|
Size Depth
|
100 Ft |
|
Size Frontage
|
35 Ft |
|
Size Total Text
|
Under 1/2 Acre |
|
Zoning Description
|
R2 |
Rooms
| Level |
Type |
Length |
Width |
Dimensions |
|
Second Level |
3pc Bathroom |
|
|
Measurements not available |
|
Second Level |
Office |
|
|
10'7'' x 7'3'' |
|
Second Level |
Bedroom |
|
|
13'0'' x 9'4'' |
|
Second Level |
Bedroom |
|
|
9'4'' x 12'9'' |
|
Second Level |
Bedroom |
|
|
8'9'' x 10'7'' |
|
Third Level |
Primary Bedroom |
|
|
15'0'' x 24'11'' |
|
Basement |
Recreation Room |
|
|
28'2'' x 20'10'' |
|
Main Level |
2pc Bathroom |
|
|
Measurements not available |
|
Main Level |
Mud Room |
|
|
5'9'' x 9'3'' |
|
Main Level |
Kitchen |
|
|
13'2'' x 9'5'' |
|
Main Level |
Living Room/dining Room |
|
|
29'1'' x 12'7'' |
|
Main Level |
Sunroom |
|
|
7'1'' x 17'8'' |
https://www.realtor.ca/real-estate/28324022/47-currie-street-st-catharines
