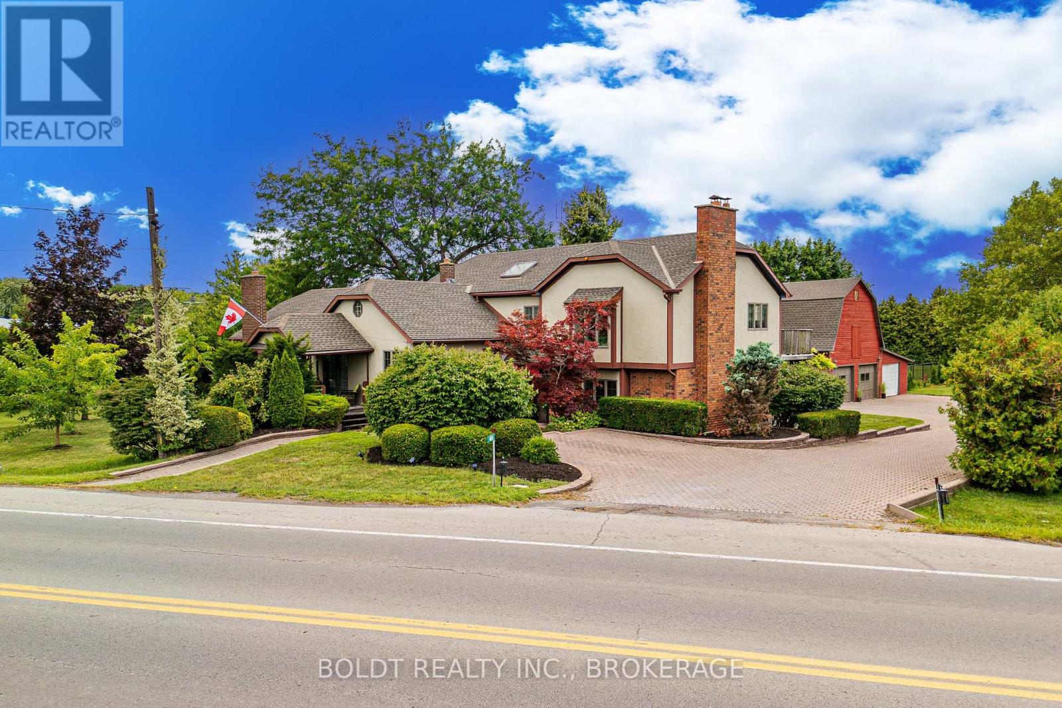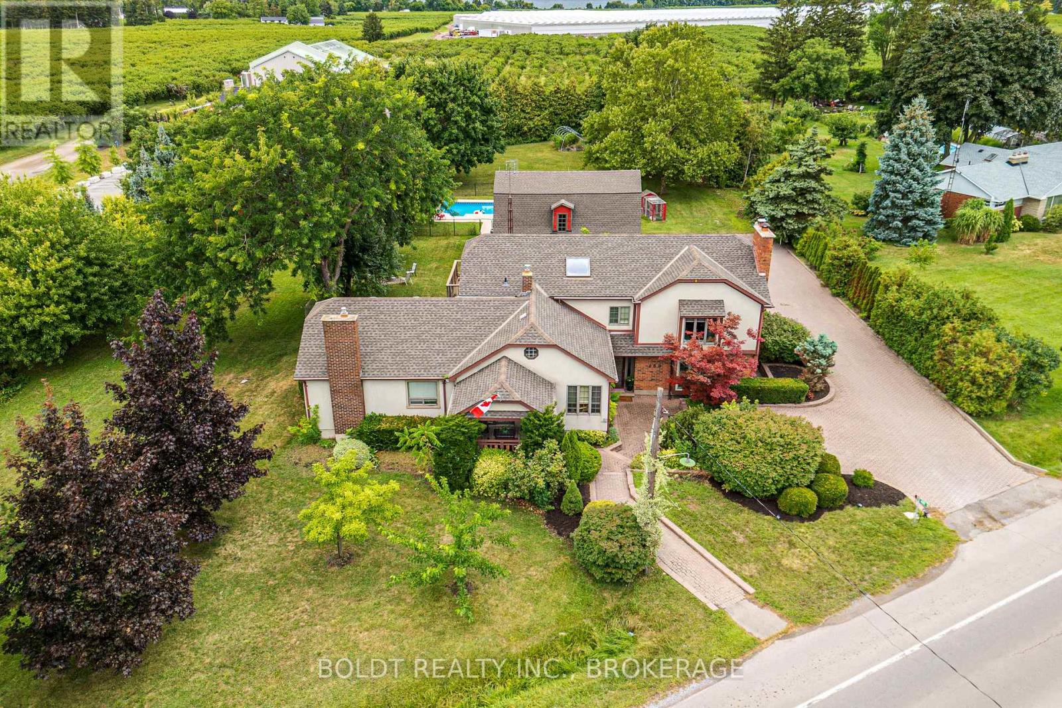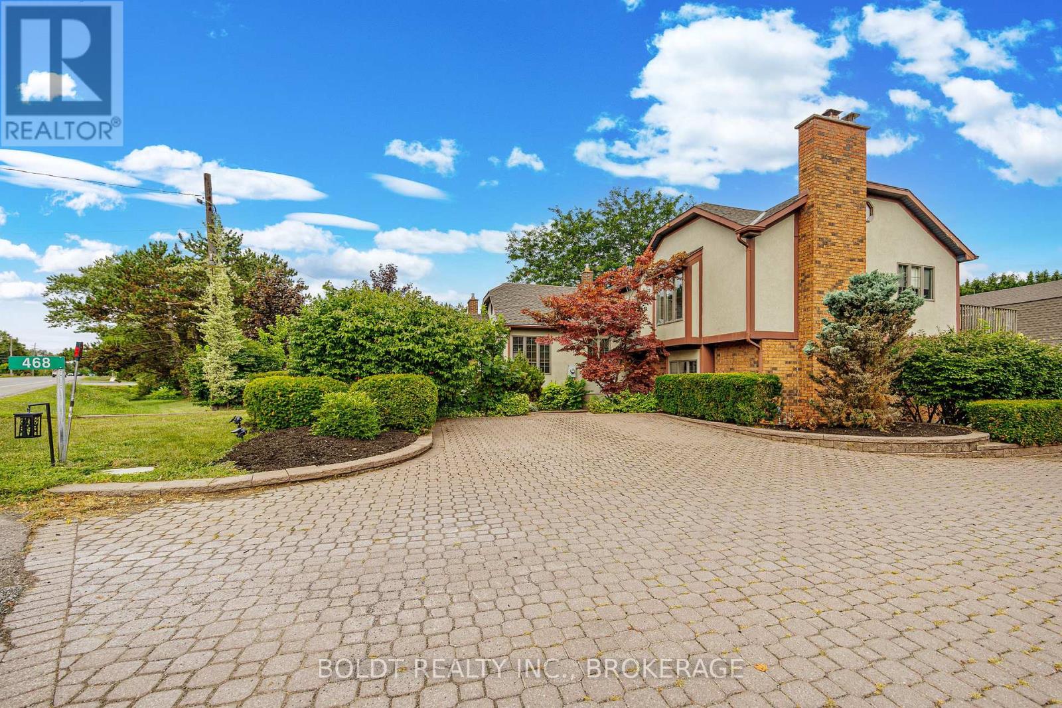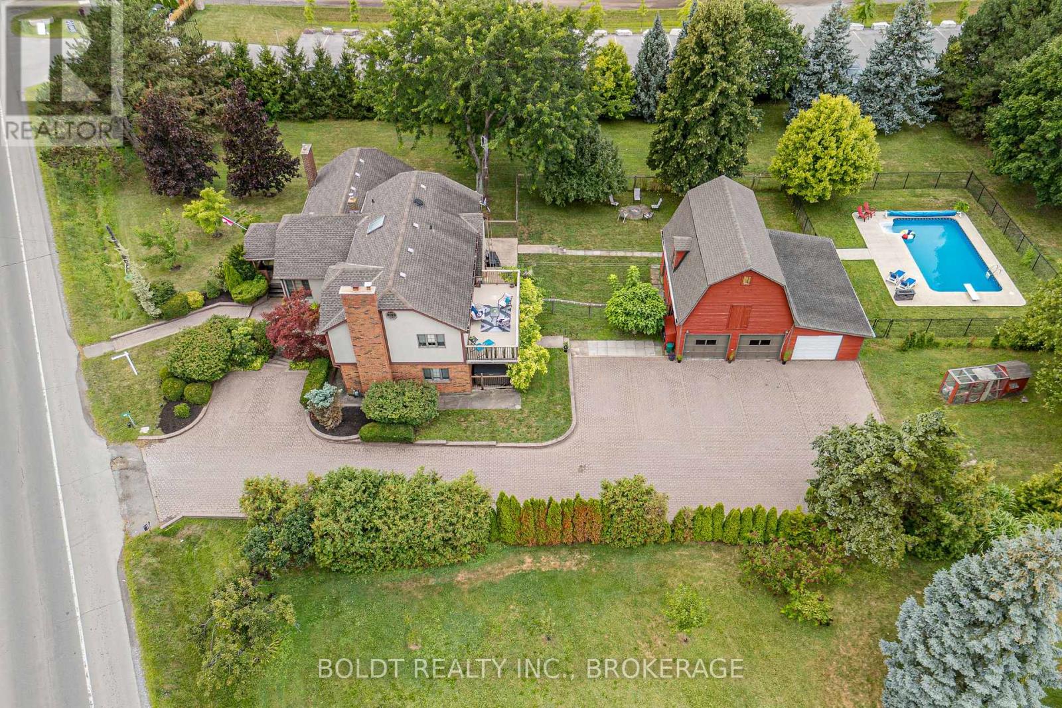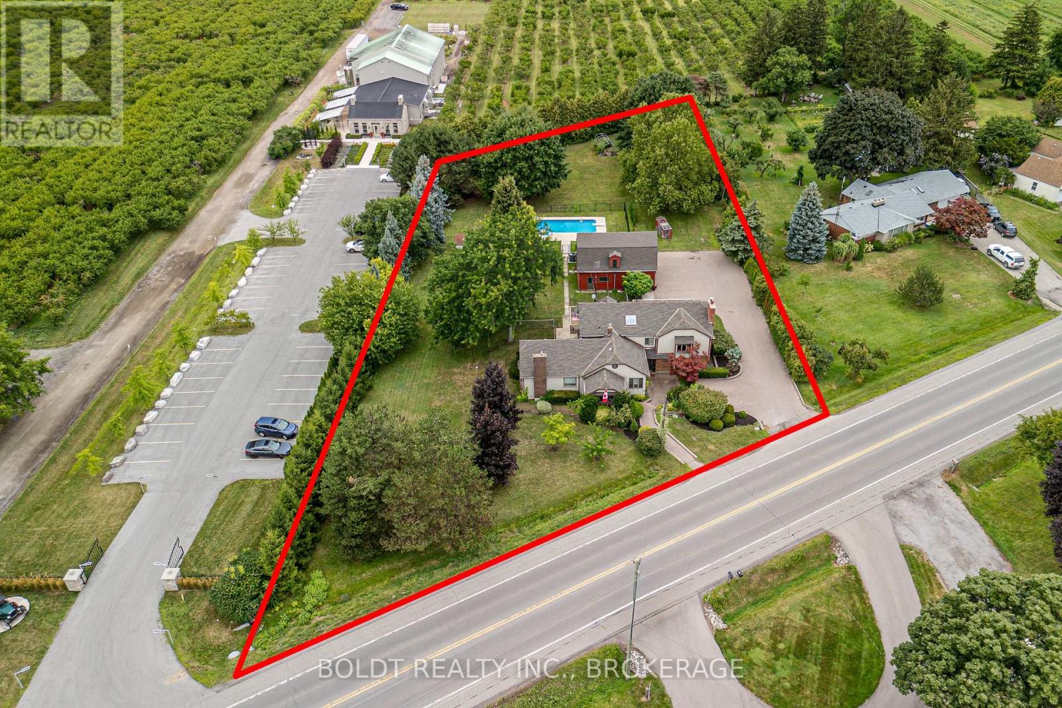4 Bedroom
4 Bathroom
2,500 - 3,000 ft2
Fireplace
Inground Pool
Central Air Conditioning
Forced Air
$1,150,000
Set on nearly 1.5 acres, this beautifully updated 4-bedroom, 4-bathroom multi-level home offers the perfect blend of privacy and proximity to town. With two fireplaces, multiple living spaces, and a thoughtful layout that allows family members to enjoy their own activities without disturbing others, this home balances comfort and functionality in every detail. The ground level features a welcoming foyer, home office, and a cozy media room with wood-burning fireplace. A few steps up, the remodeled kitchen shines with custom Corian countertops, the breakfast peninsula opening to a casual dinette and formal dining room. The dining room provides walkouts to both a covered front porch and screened-in back patio, ideal for morning coffee or evening relaxation. The spacious living room showcases a brick mantel with a gas fireplace and the room has privacy doors for a peaceful retreat. The main floor also includes a large primary suite with walk-in closet and 3-piece ensuite. Upstairs, two bedrooms each offer walk-in closets and share a 5-piece bath, with access to a private balcony. On the third-level, the spacious suite includes its own balcony, walk-in closet, and 4-piece ensuite, perfect for guests or multi-generational living. The lower level provides incredible storage, laundry, a 3-piece bath, and a versatile bonus space that currently includes a billiard/ping pong table, great for family fun, a home gym, hobbies, or recreation. Outside, enjoy a spectacular red barn which has been converted to a garage with updated electrical, a wide interlock brick driveway, and a newer heated in-ground pool, making this a true turnkey country retreat. (id:47351)
Property Details
|
MLS® Number
|
X12361954 |
|
Property Type
|
Single Family |
|
Community Name
|
102 - Lakeshore |
|
Features
|
Sump Pump |
|
Parking Space Total
|
18 |
|
Pool Type
|
Inground Pool |
|
Structure
|
Porch, Deck |
Building
|
Bathroom Total
|
4 |
|
Bedrooms Above Ground
|
4 |
|
Bedrooms Total
|
4 |
|
Age
|
51 To 99 Years |
|
Amenities
|
Fireplace(s) |
|
Appliances
|
Water Softener, Water Heater, Water Treatment, Dishwasher, Dryer, Stove, Washer, Window Coverings, Refrigerator |
|
Basement Development
|
Partially Finished |
|
Basement Type
|
Full (partially Finished) |
|
Construction Style Attachment
|
Detached |
|
Cooling Type
|
Central Air Conditioning |
|
Exterior Finish
|
Stucco, Brick |
|
Fireplace Present
|
Yes |
|
Fireplace Total
|
2 |
|
Foundation Type
|
Block |
|
Heating Fuel
|
Natural Gas |
|
Heating Type
|
Forced Air |
|
Size Interior
|
2,500 - 3,000 Ft2 |
|
Type
|
House |
Parking
Land
|
Acreage
|
No |
|
Fence Type
|
Partially Fenced |
|
Sewer
|
Septic System |
|
Size Depth
|
326 Ft ,7 In |
|
Size Frontage
|
195 Ft ,6 In |
|
Size Irregular
|
195.5 X 326.6 Ft |
|
Size Total Text
|
195.5 X 326.6 Ft|1/2 - 1.99 Acres |
|
Zoning Description
|
A |
Rooms
| Level |
Type |
Length |
Width |
Dimensions |
|
Second Level |
Bedroom 2 |
3.74 m |
3.38 m |
3.74 m x 3.38 m |
|
Second Level |
Bedroom 3 |
3.99 m |
3.38 m |
3.99 m x 3.38 m |
|
Second Level |
Bathroom |
|
|
Measurements not available |
|
Third Level |
Bedroom 4 |
3.99 m |
4.41 m |
3.99 m x 4.41 m |
|
Basement |
Bathroom |
|
|
Measurements not available |
|
Basement |
Laundry Room |
|
|
Measurements not available |
|
Basement |
Utility Room |
5.36 m |
6.09 m |
5.36 m x 6.09 m |
|
Basement |
Games Room |
6.4 m |
4.38 m |
6.4 m x 4.38 m |
|
Main Level |
Kitchen |
5.24 m |
3.53 m |
5.24 m x 3.53 m |
|
Main Level |
Dining Room |
6.7 m |
2.8 m |
6.7 m x 2.8 m |
|
Main Level |
Living Room |
6.61 m |
4.66 m |
6.61 m x 4.66 m |
|
Main Level |
Primary Bedroom |
4.78 m |
3.69 m |
4.78 m x 3.69 m |
|
Ground Level |
Office |
4.7 m |
2 m |
4.7 m x 2 m |
|
Ground Level |
Media |
4.51 m |
3.38 m |
4.51 m x 3.38 m |
https://www.realtor.ca/real-estate/28771748/468-lakeshore-road-niagara-on-the-lake-lakeshore-102-lakeshore
