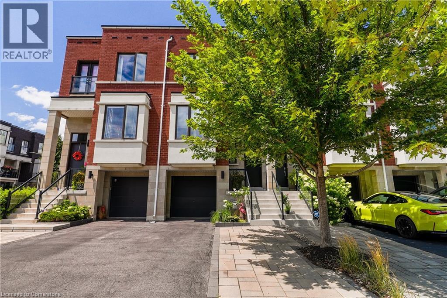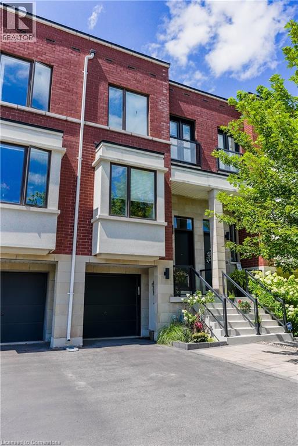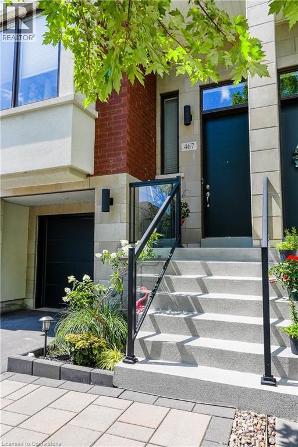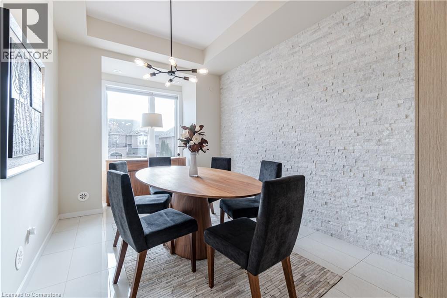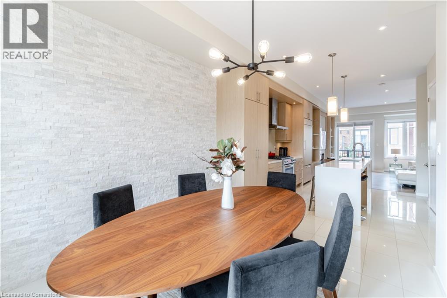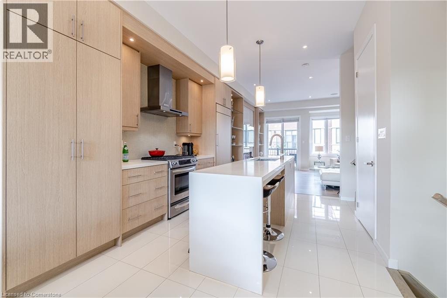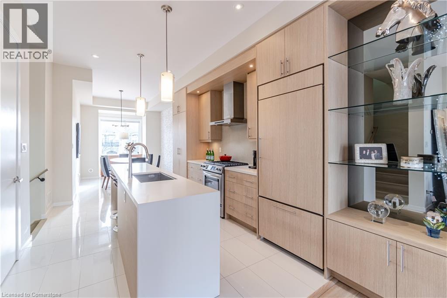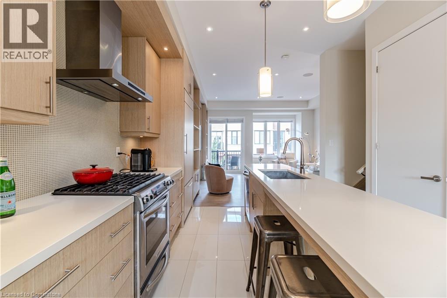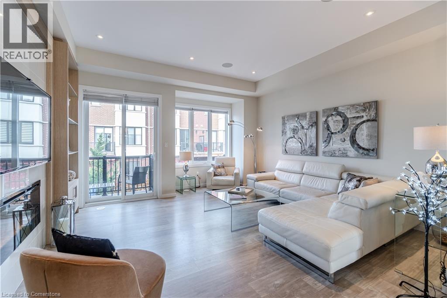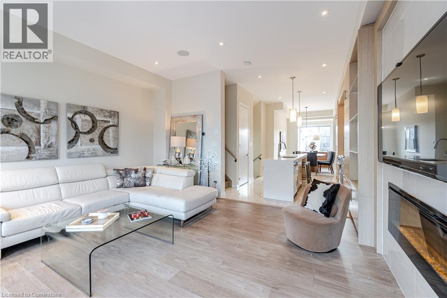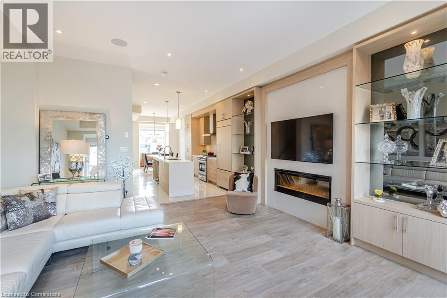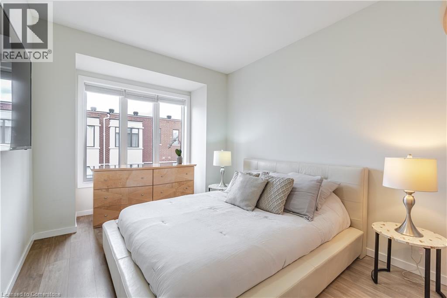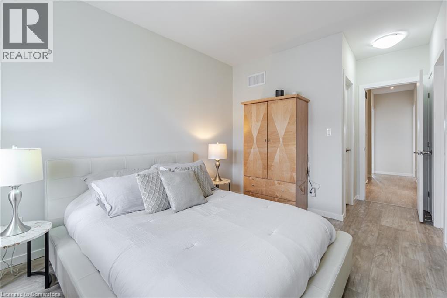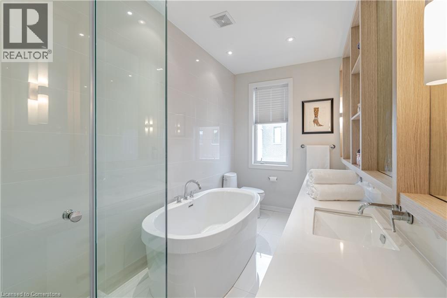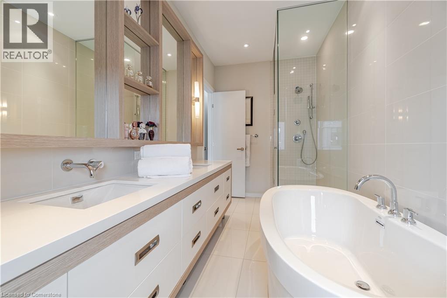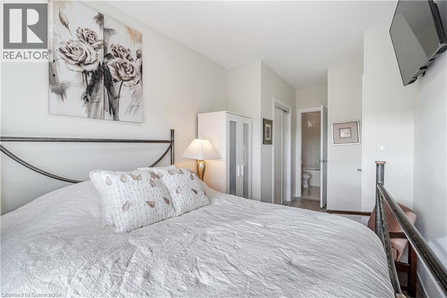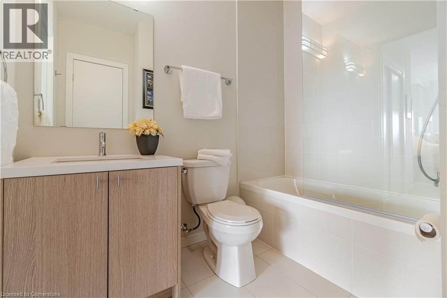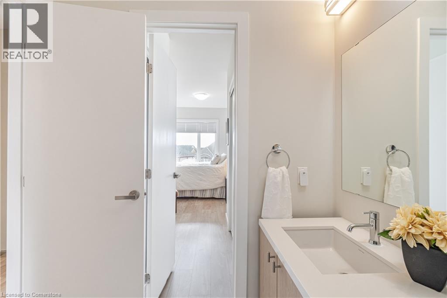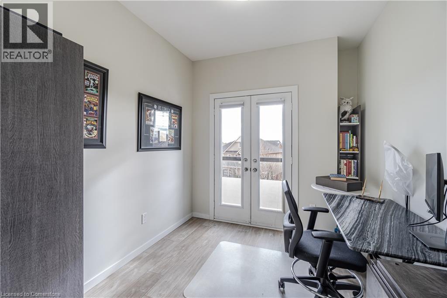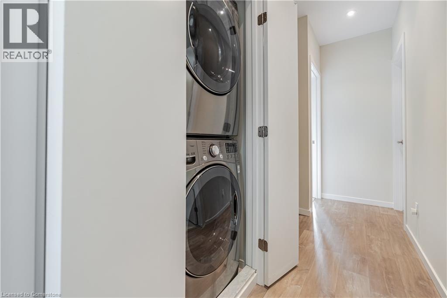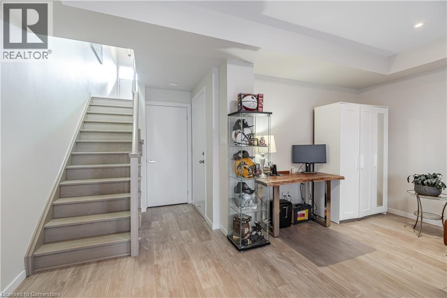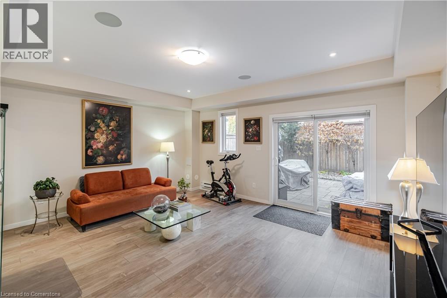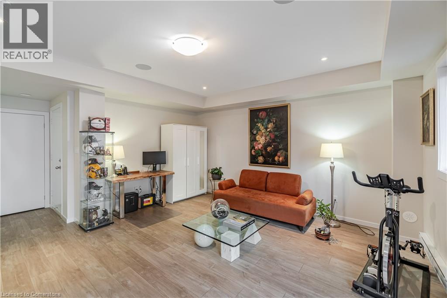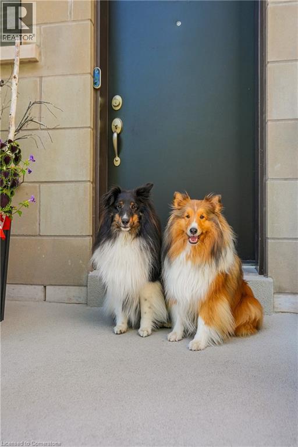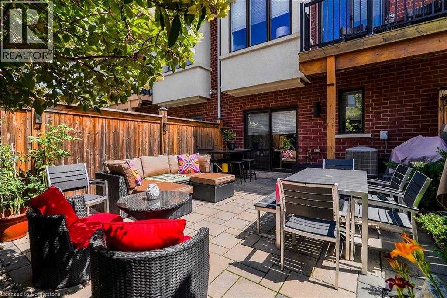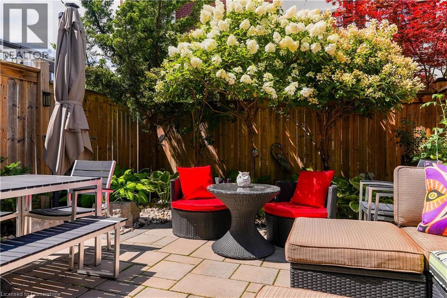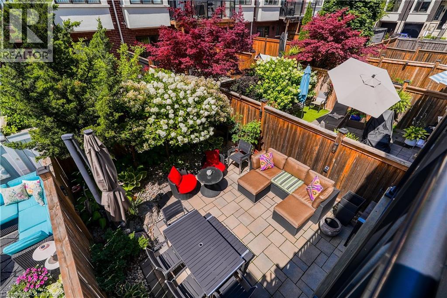3 Bedroom
3 Bathroom
1,992 ft2
2 Level
Central Air Conditioning
Forced Air
$1,259,000
Sophisticated, luxurious and modern FREEHOLD townhome in Oakville’s most desirable lakeside community of Lakeshore Woods. This upscale, urban townhome just exudes warmth and class. Fully loaded with upgrades, including an extended driveway for an added parking space, gourmet kitchen with quartz countertops and high-end appliances, custom stone accent wall, ungraded cabinets, dual gas/electric stove, upgraded tile wall in master bathroom, custom window coverings, just to name a few! This swanky, open-concept main floor layout is an entertainer’s dream. Truly the perfect home for entertaining, with soaring 10ft ceilings on the main floor and upgrades galore. Enjoy abundant natural light streaming into the home all day, and ambient lighting in the evenings that transport you to the atmosphere of a chic downtown cocktail bar. Retreat to the master suite to enjoy the calm and tranquility of the exquisite 5-piece ensuite with stand-alone soaker tub. Convenient laundry on bedroom level. The versatile, walk-out lower level can be used as an extra TV/Living Room, a fitness room, or a spacious home office. The back patio was recently completed with Teco Bloc patio stones for a lovely backyard retreat. Fantastic location, walking distance to the Lake, close to the shopping and trendy restaurants of Bronte Village and quick highway access. Not to mention the expansive acres of preserved greenspace and nature trails in Lakeshore Woods! (id:47351)
Property Details
|
MLS® Number
|
40756802 |
|
Property Type
|
Single Family |
|
Amenities Near By
|
Beach, Place Of Worship, Playground, Public Transit, Schools, Shopping, Ski Area |
|
Equipment Type
|
Water Heater |
|
Parking Space Total
|
2 |
|
Rental Equipment Type
|
Water Heater |
Building
|
Bathroom Total
|
3 |
|
Bedrooms Above Ground
|
3 |
|
Bedrooms Total
|
3 |
|
Architectural Style
|
2 Level |
|
Basement Development
|
Finished |
|
Basement Type
|
Full (finished) |
|
Construction Style Attachment
|
Attached |
|
Cooling Type
|
Central Air Conditioning |
|
Exterior Finish
|
Brick |
|
Foundation Type
|
Poured Concrete |
|
Half Bath Total
|
1 |
|
Heating Fuel
|
Natural Gas |
|
Heating Type
|
Forced Air |
|
Stories Total
|
2 |
|
Size Interior
|
1,992 Ft2 |
|
Type
|
Row / Townhouse |
|
Utility Water
|
Municipal Water |
Parking
Land
|
Access Type
|
Road Access, Highway Access |
|
Acreage
|
No |
|
Land Amenities
|
Beach, Place Of Worship, Playground, Public Transit, Schools, Shopping, Ski Area |
|
Sewer
|
Municipal Sewage System |
|
Size Frontage
|
18 Ft |
|
Size Total Text
|
Under 1/2 Acre |
|
Zoning Description
|
Rm1 |
Rooms
| Level |
Type |
Length |
Width |
Dimensions |
|
Second Level |
Bedroom |
|
|
12'3'' x 8'6'' |
|
Second Level |
4pc Bathroom |
|
|
Measurements not available |
|
Second Level |
Bedroom |
|
|
10'3'' x 8'1'' |
|
Second Level |
Full Bathroom |
|
|
Measurements not available |
|
Second Level |
Primary Bedroom |
|
|
11'10'' x 9'10'' |
|
Basement |
Recreation Room |
|
|
16'0'' x 17'0'' |
|
Main Level |
2pc Bathroom |
|
|
Measurements not available |
|
Main Level |
Living Room |
|
|
17'0'' x 14'9'' |
|
Main Level |
Dining Room |
|
|
11'5'' x 9'10'' |
|
Main Level |
Kitchen |
|
|
14'1'' x 10'8'' |
https://www.realtor.ca/real-estate/28691918/467-nautical-boulevard-oakville
