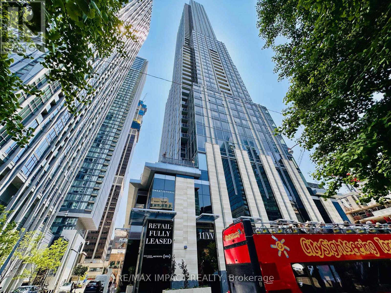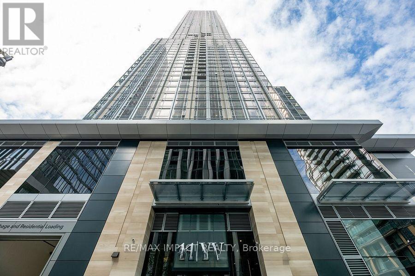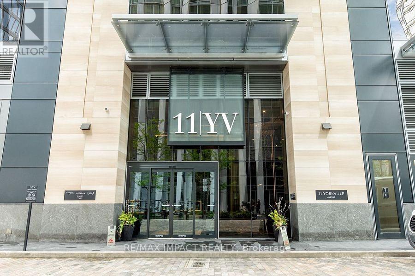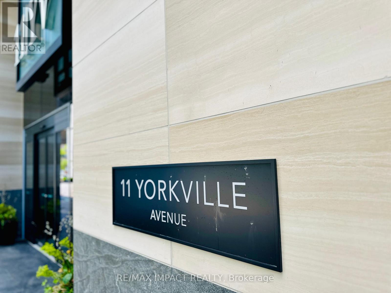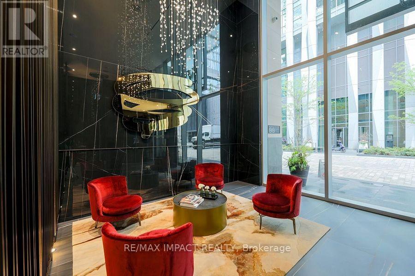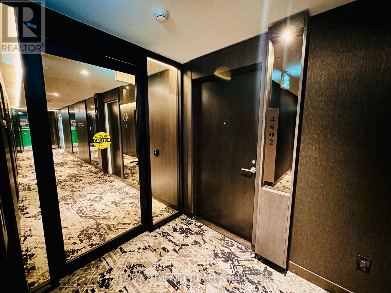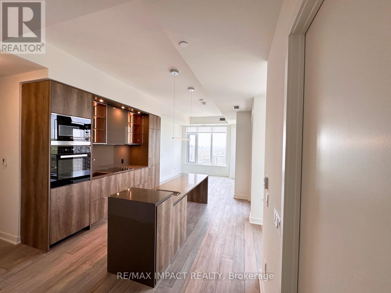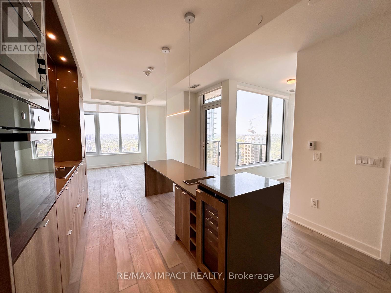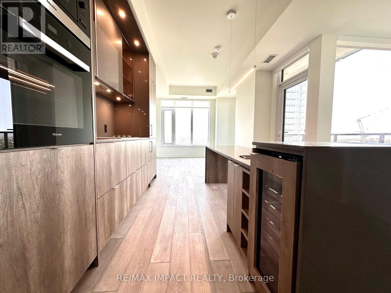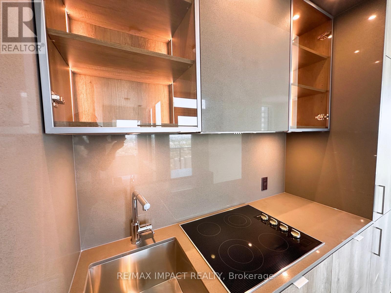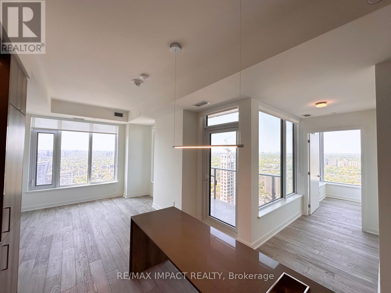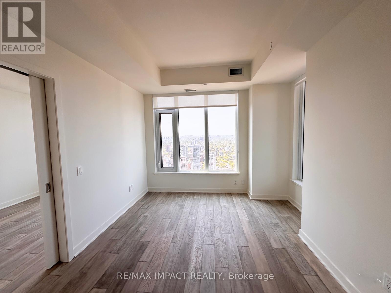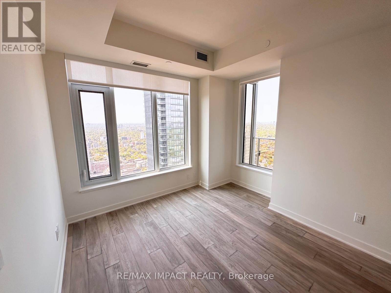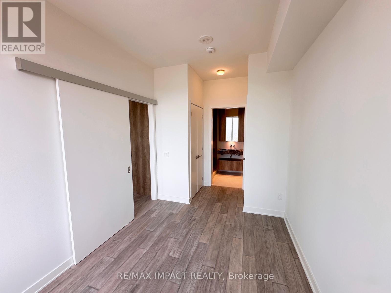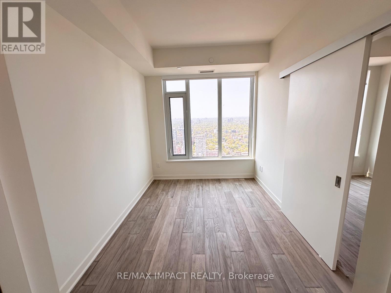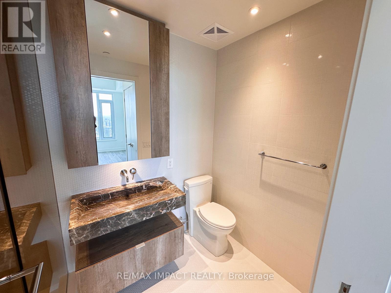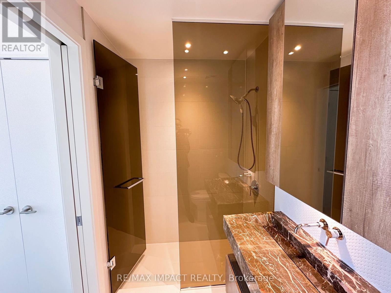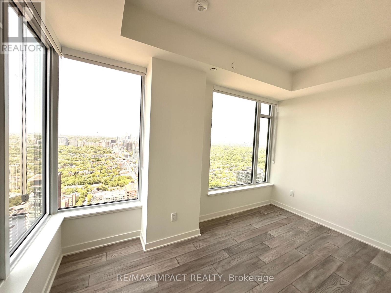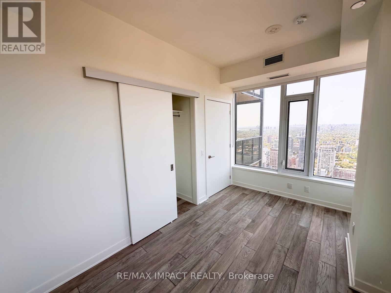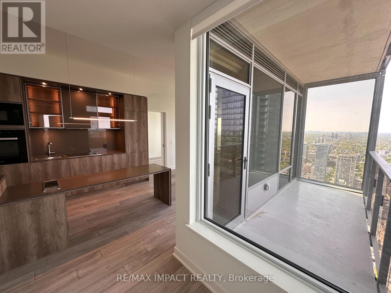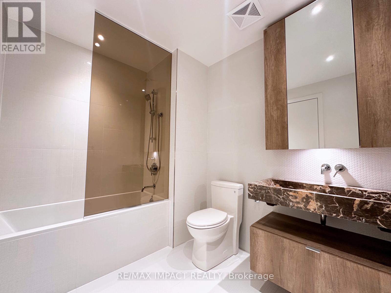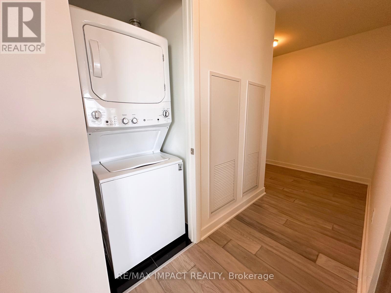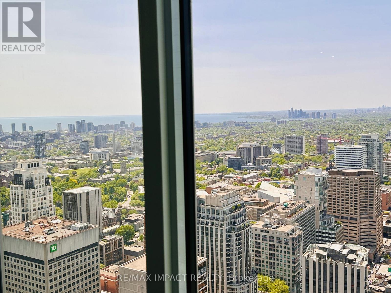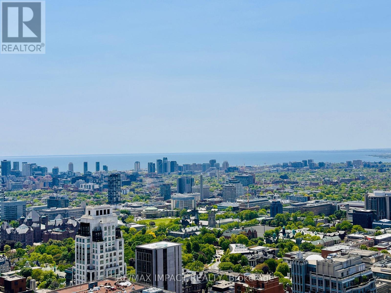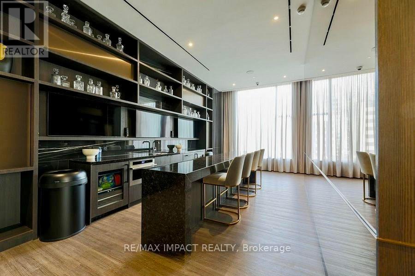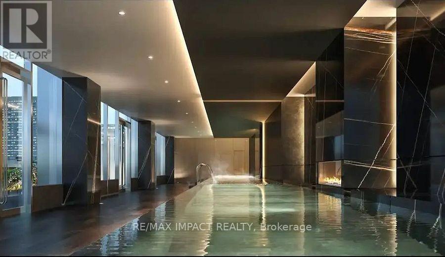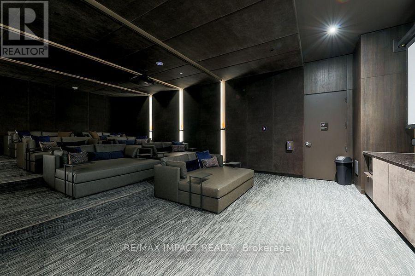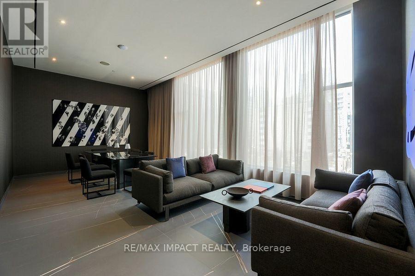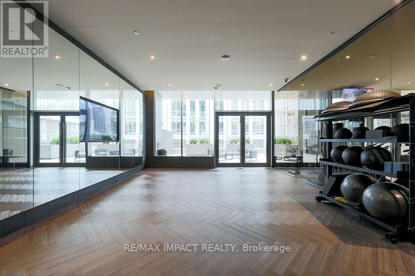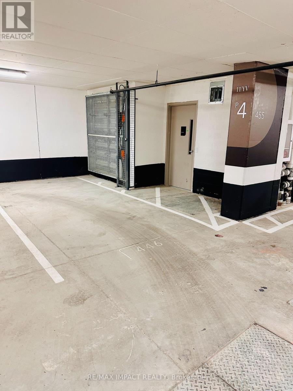3 Bedroom
2 Bathroom
800 - 899 ft2
Central Air Conditioning
Forced Air
$4,500 Monthly
Live like a celebrity! Brand-new upscale suite in the ultra luxurious Yorkville area. This bright & spacious 896 sq. ft. corner unit feature desirable 2 Bedroom+Media split layout and two full bathrooms. Sophistication meets functionality with a gourmet kitchen equipped with premium built-in Miele appliances, natural stone countertops, bar island with wine fridge, and sleek upgraded finishes, perfect for both everyday living and entertaining. Enjoy the comfort of hardwood floors, designer lighting, spacious closets, and a private balcony showcasing unobstructed Lake & City views. The unit comes complete with custom window coverings, free underground parking spot, and a free private storage locker. You will have access to an impressive array of resort-style amenities including indoor and outdoor pools, a state-of-the-art fitness center, hot tub and sauna , social lounges, a piano lounge, theatre, library, outdoor lounge with BBQs, party and meeting rooms, guest suites, and 24/7 concierge and security services. Additional features include a business center, kid's playroom and a pet spa. Located in the heart of downtown, you're just steps from the University of Toronto, top hospitals, world-class Yorkville's designer shopping and fine dining, museums, and convenient TTC transit access. (id:47351)
Property Details
|
MLS® Number
|
C12195836 |
|
Property Type
|
Single Family |
|
Community Name
|
Annex |
|
Community Features
|
Pet Restrictions |
|
Features
|
Balcony, In Suite Laundry |
|
Parking Space Total
|
1 |
Building
|
Bathroom Total
|
2 |
|
Bedrooms Above Ground
|
2 |
|
Bedrooms Below Ground
|
1 |
|
Bedrooms Total
|
3 |
|
Age
|
New Building |
|
Amenities
|
Storage - Locker |
|
Cooling Type
|
Central Air Conditioning |
|
Exterior Finish
|
Concrete |
|
Heating Fuel
|
Natural Gas |
|
Heating Type
|
Forced Air |
|
Size Interior
|
800 - 899 Ft2 |
|
Type
|
Apartment |
Parking
Land
https://www.realtor.ca/real-estate/28415543/4602-11-yorkville-avenue-toronto-annex-annex
